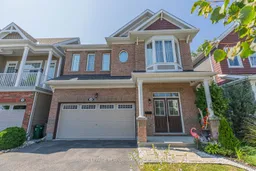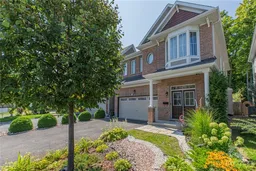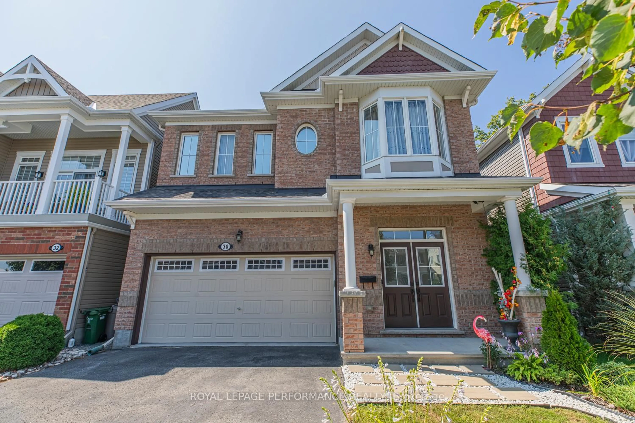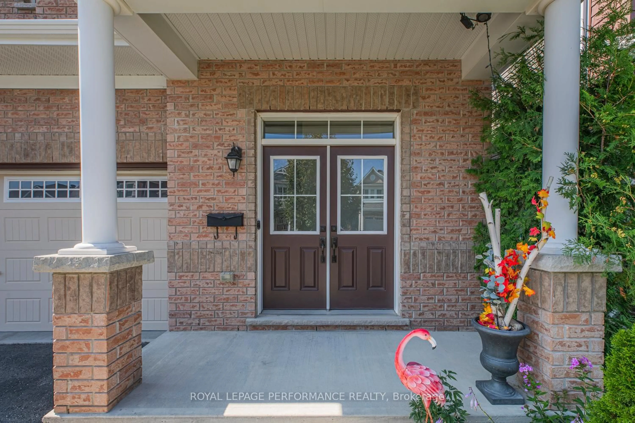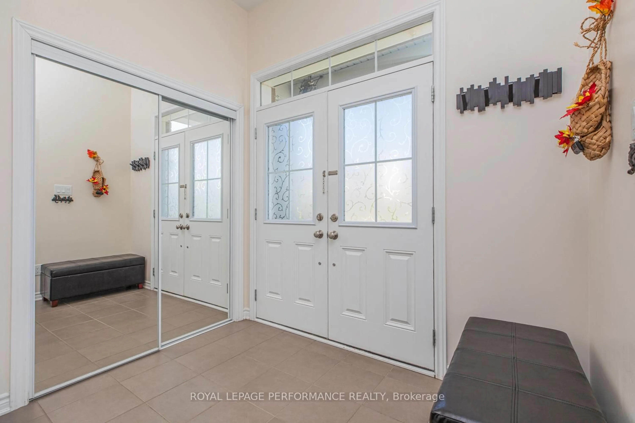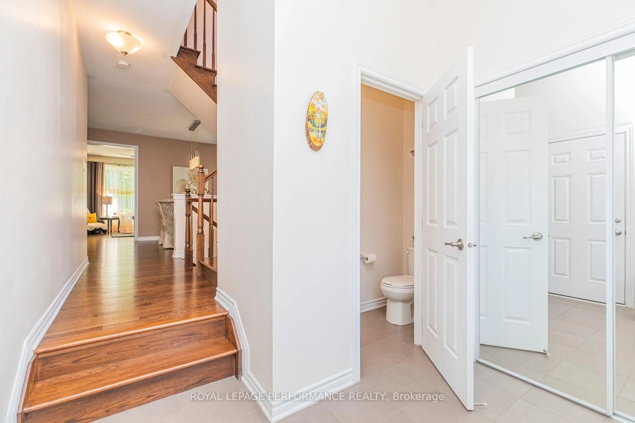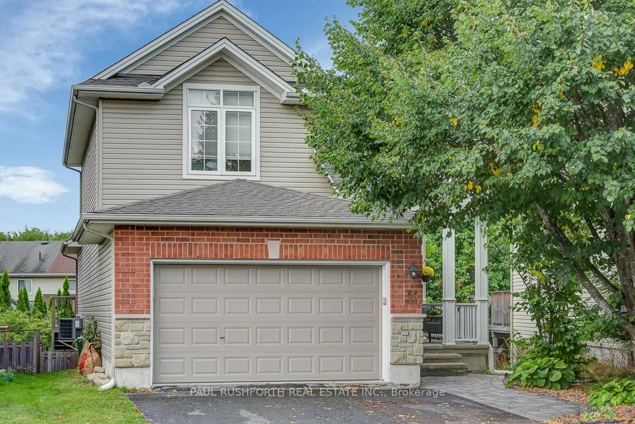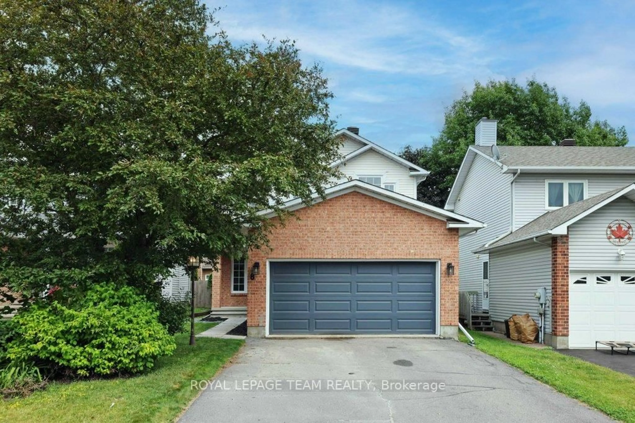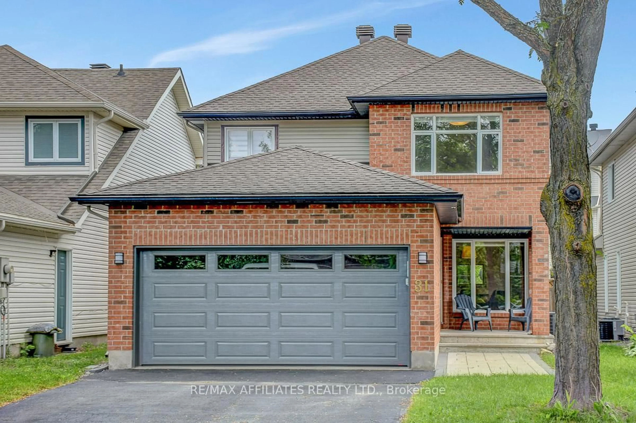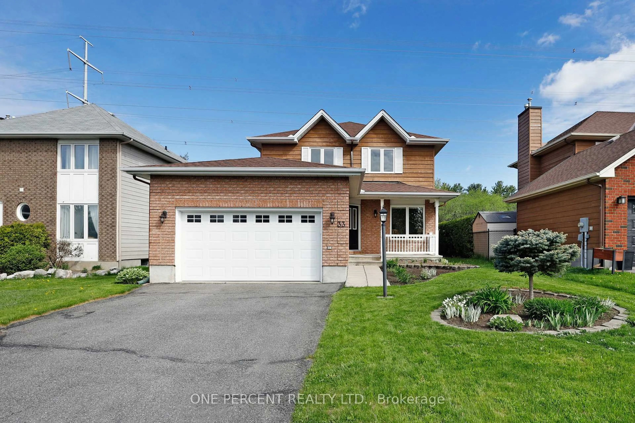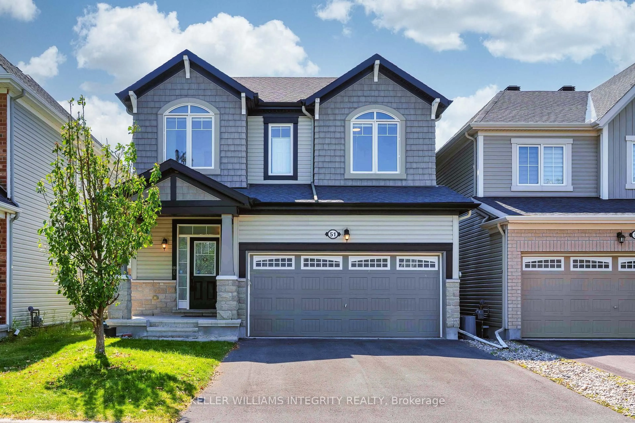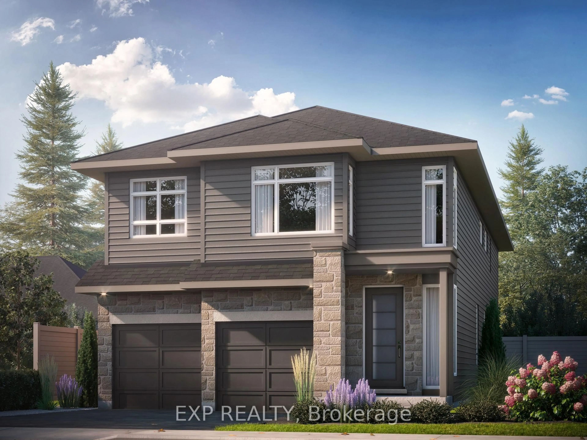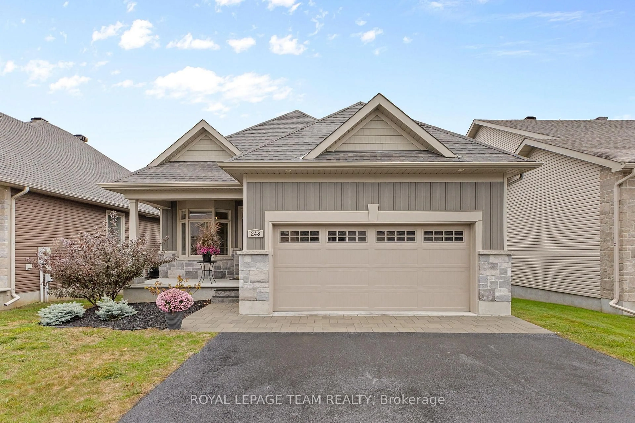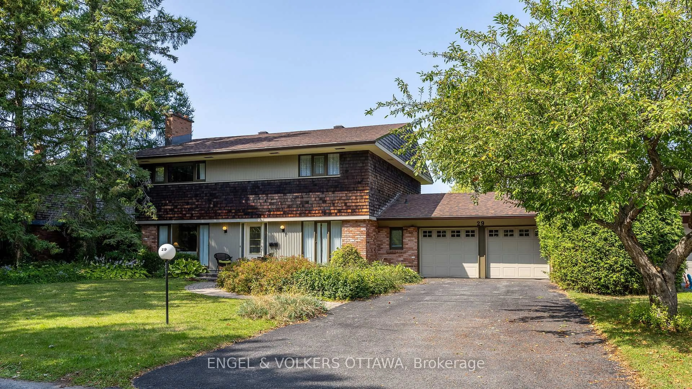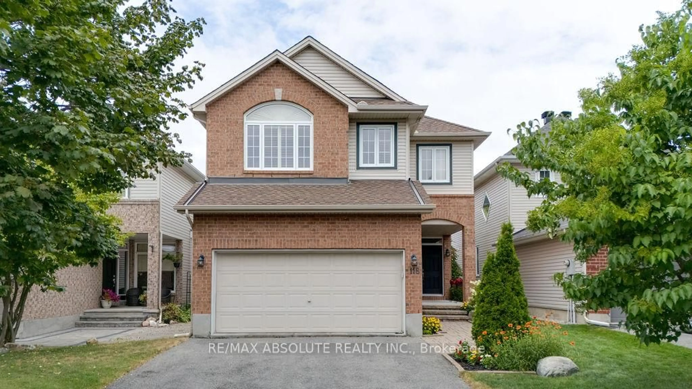30 Summitview Dr, Ottawa, Ontario K2M 2V9
Contact us about this property
Highlights
Estimated valueThis is the price Wahi expects this property to sell for.
The calculation is powered by our Instant Home Value Estimate, which uses current market and property price trends to estimate your home’s value with a 90% accuracy rate.Not available
Price/Sqft$422/sqft
Monthly cost
Open Calculator
Description
Welcome to a rare find! This beautifully maintained 4-bedroom home sits on a premium lot with no rear neighbours and backs directly onto the tranquil, mature trees of Maplewood Park. Offering both privacy and peaceful surroundings, its a true retreat in the city. Inside, you'll find oak hardwood floors throughout the main level, 9-foot ceilings, and a warm, inviting layout. The living room features a cozy gas fireplace, and the separate dining area is perfect for family gatherings or entertaining guests. The spacious kitchen includes granite counters, plenty of cabinetry, a central island, and direct access to the backyard through patio doors. A large main floor den provides the perfect space for a home office or flex room. Upstairs, the primary bedroom features a generous walk-in closet and a luxurious 4-piece ensuite. Three additional bedrooms - two with their own walk-in closets - offer great space and functionality for growing families. A second full bath completes the upper level. Step outside to a fully fenced, landscaped backyard featuring a private gazebo with a heat lamp, a handy shed, and unobstructed views of the forest - perfect for year-round enjoyment. Located in a family-friendly neighbourhood and close to schools, parks, and green space, with quick access to both Hwy 416 and 417. Don't miss your chance to experience this one-of-a-kind setting - book your showing today!
Property Details
Interior
Features
Main Floor
Dining
2.9 x 3.5Living
4.27 x 4.27Bathroom
1.5 x 1.252 Pc Bath
Den
2.673 x 3.76Exterior
Features
Parking
Garage spaces 2
Garage type Attached
Other parking spaces 2
Total parking spaces 4
Property History
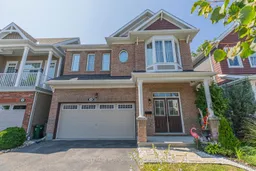 33
33