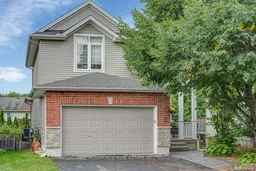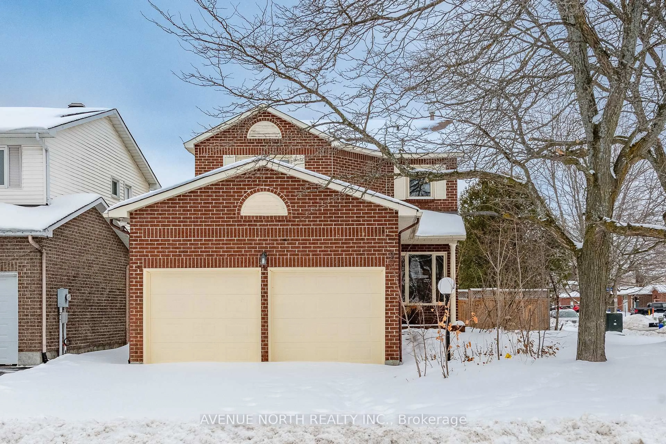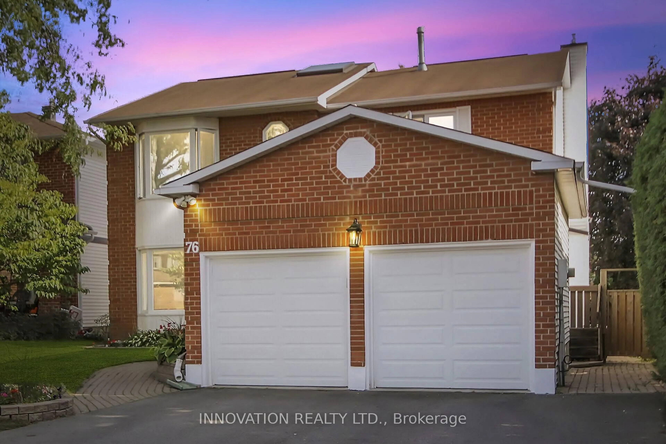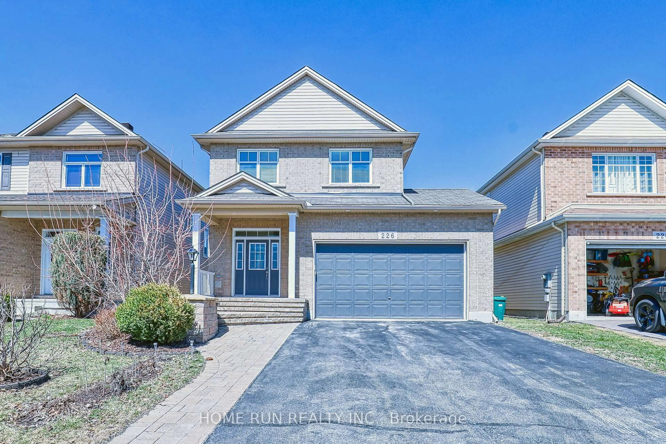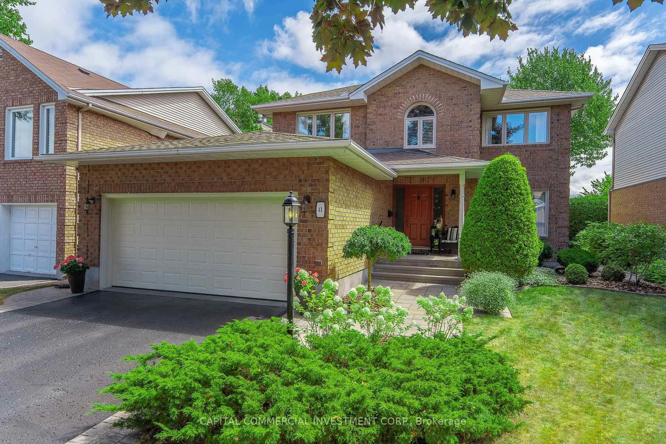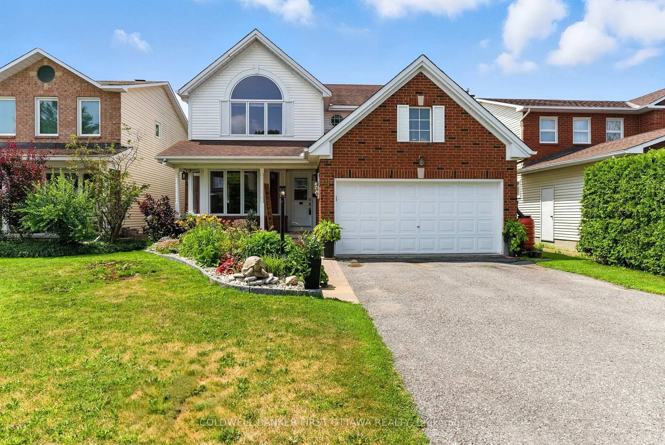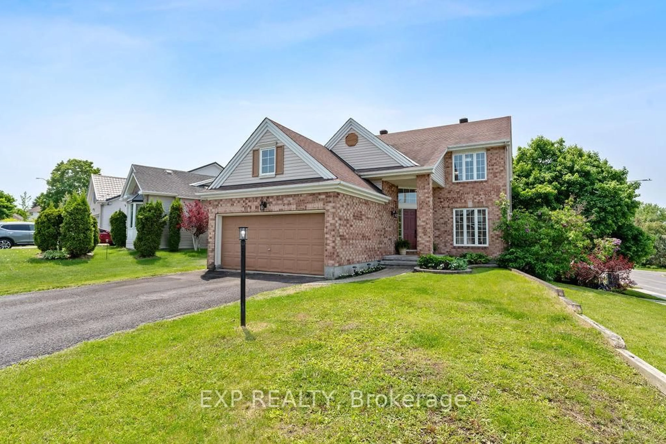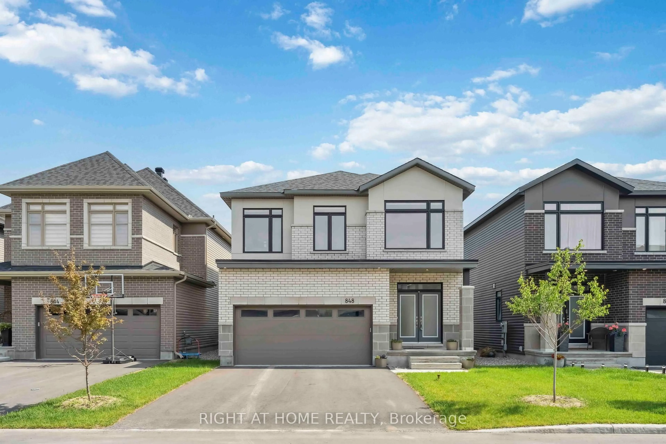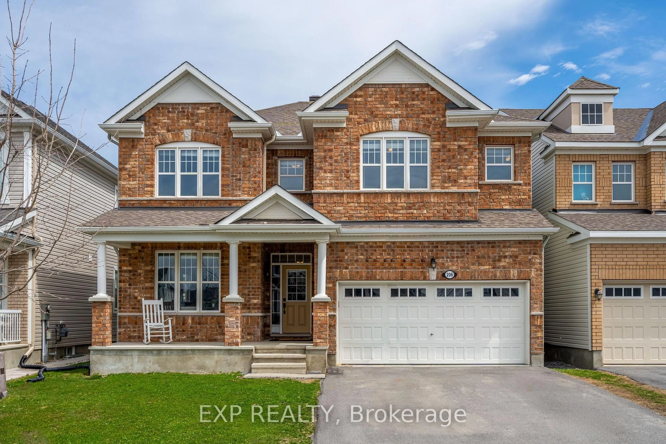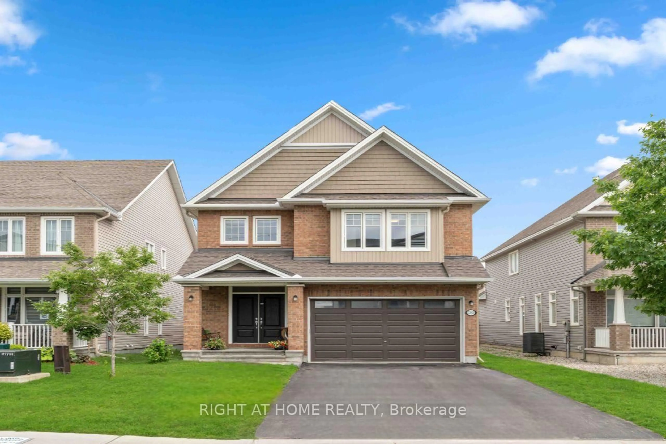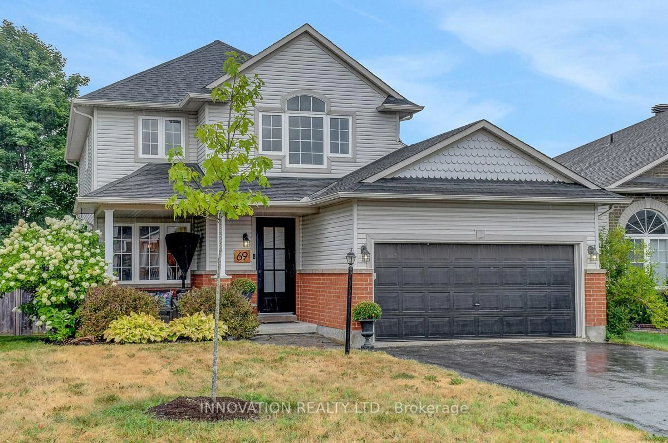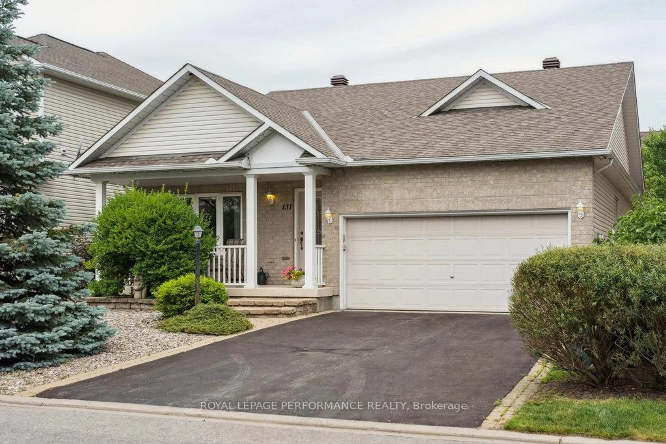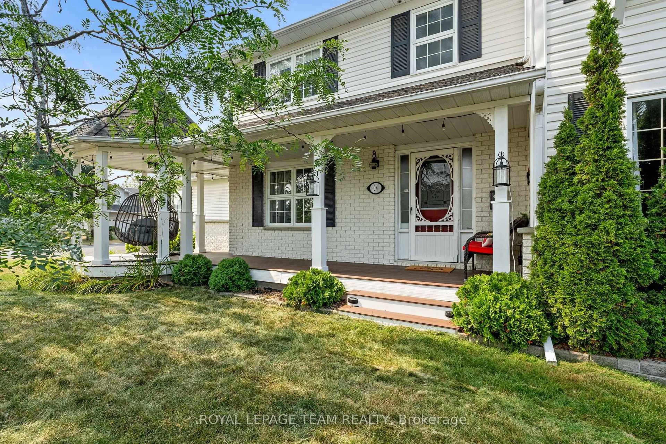In family-friendly Bridlewood close to excellent schools, parks, and trails. From the moment you walk up to the fabulous front porch - you can feel the love and warmth of this home! This fabulous and welcoming 3-bedroom, 3-bath family home blends thoughtful updates with a layout designed for modern living. Bright contemporary space with 9-ft ceilings, oversized windows, and hardwood floors. A formal living room and dining room (currently used as a convenient office space) set the stage for special gatherings, while the updated kitchen complete with quartz counters, an amazing walk-in pantry, and plenty of prep space flows seamlessly into the family room with its cozy gas fireplace and soaring ceiling. Upstairs you will find three generous bedrooms, including a primary retreat with walk-in closet and private ensuite. With no carpets throughout, quartz in bathrooms and kitchen this home offers a clean, modern feel thats perfect for family living. Main floor laundry is a great bonus! The bright walk-out basement opens the door to endless possibilities a recreation space, teen hangout, home office/gym, or even multigenerational living with its own backyard access. Step outside to your private oversized backyard oasis with a deck, shed, gazebo, and a gas line for the BBQ perfect for summer evenings with family and friends. Recent updates like the new roof (2024) add peace of mind, so you can simply move in and enjoy. This is more than just a house, its the lifestyle you have been waiting for.
Inclusions: Washer, Dryer, Dishwasher, Stove, Refrigerator, Hot Water Tank, Furnace, A/C, Existing light fixtures, Window coverings, Garage Door opener w/remote, Shed, Gazebo
