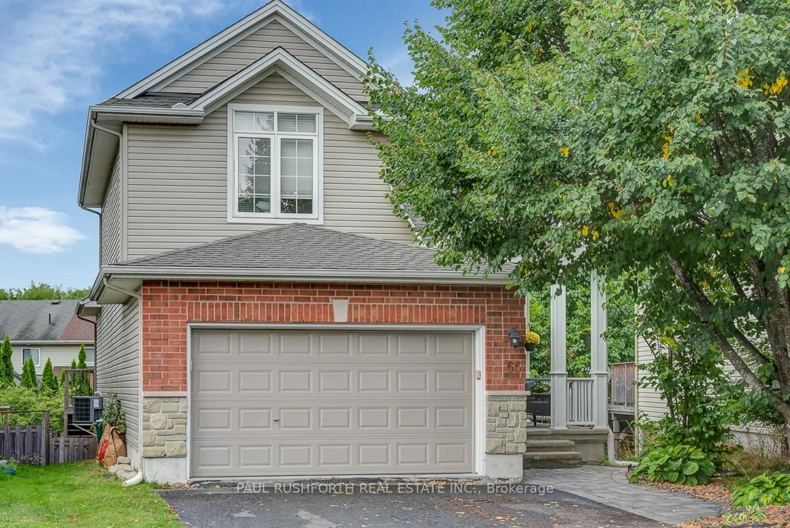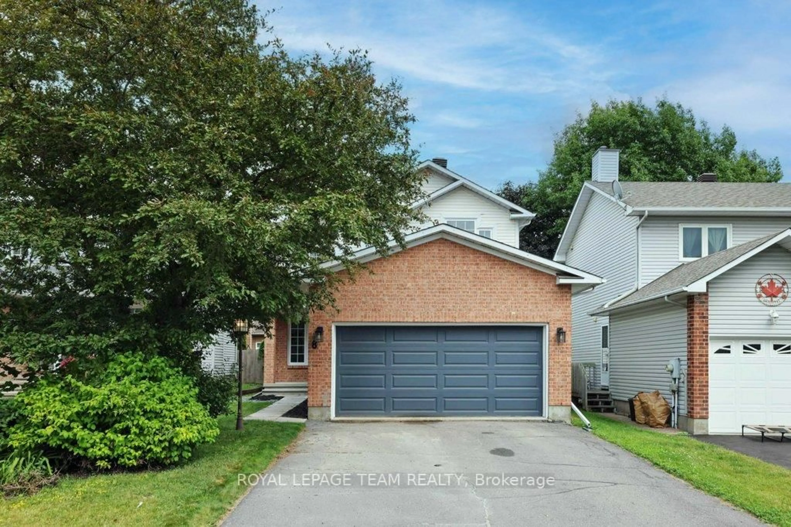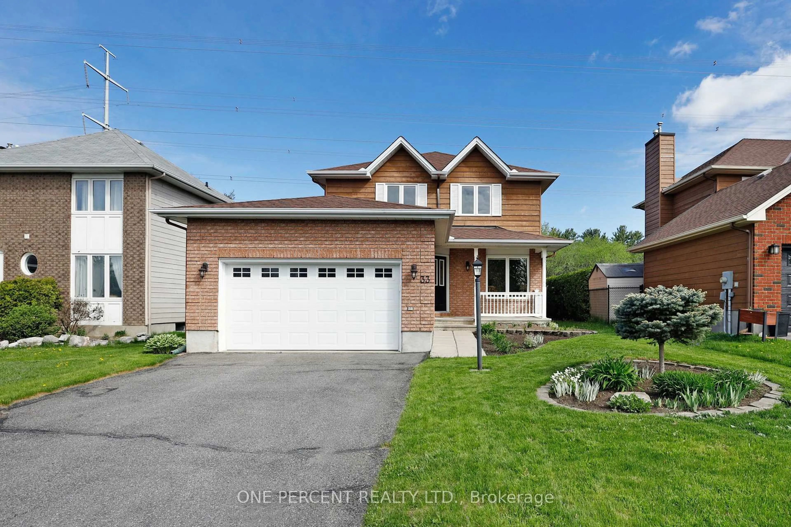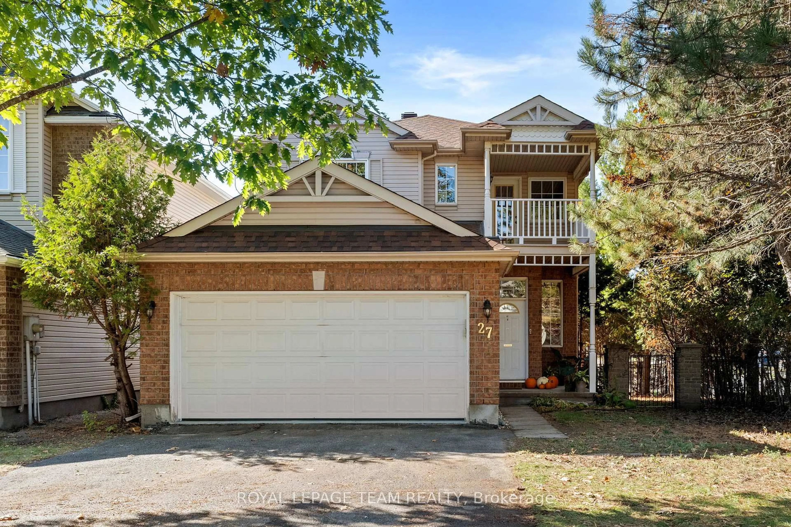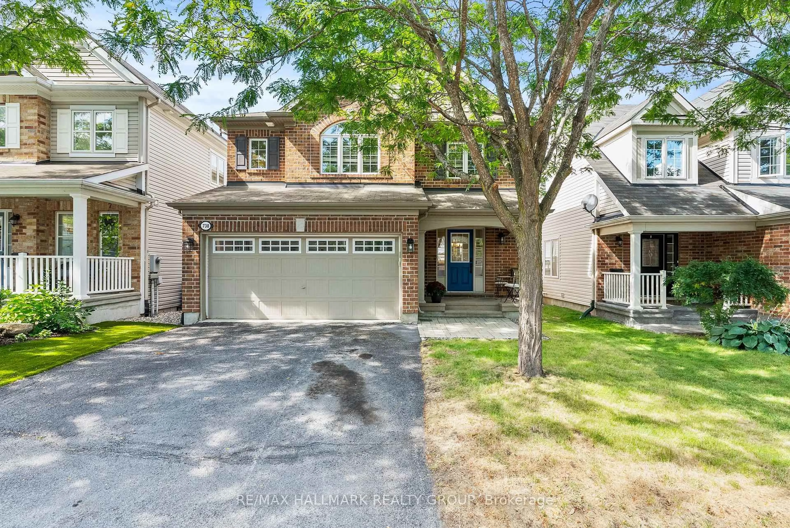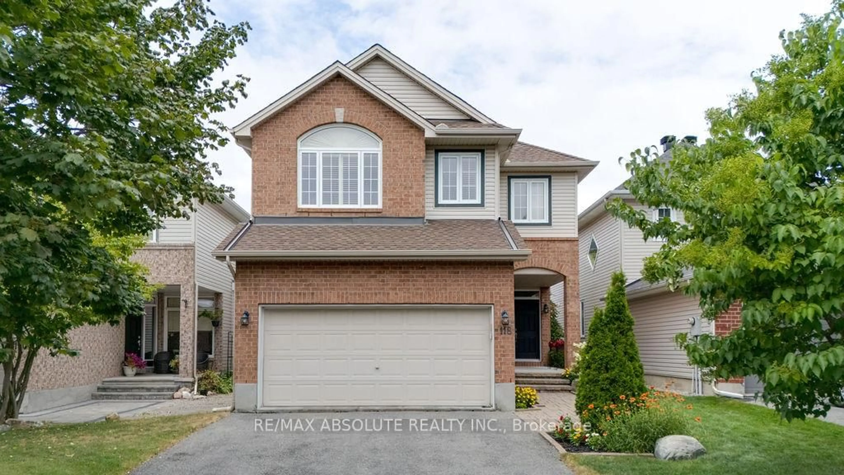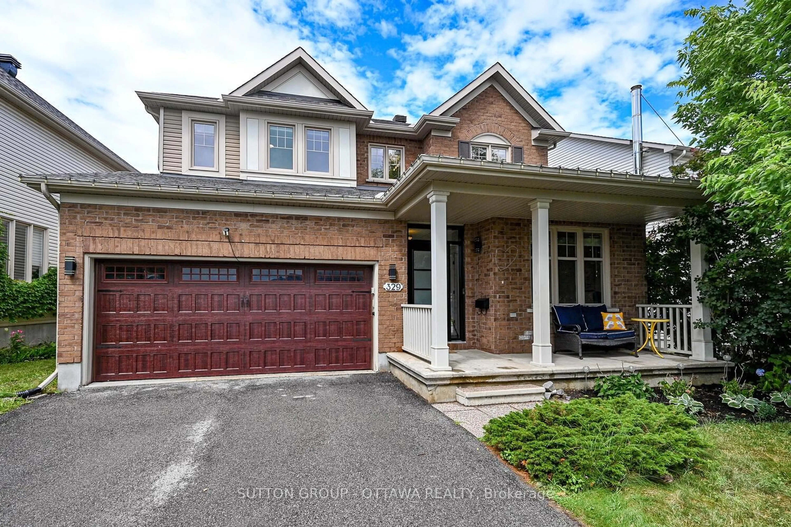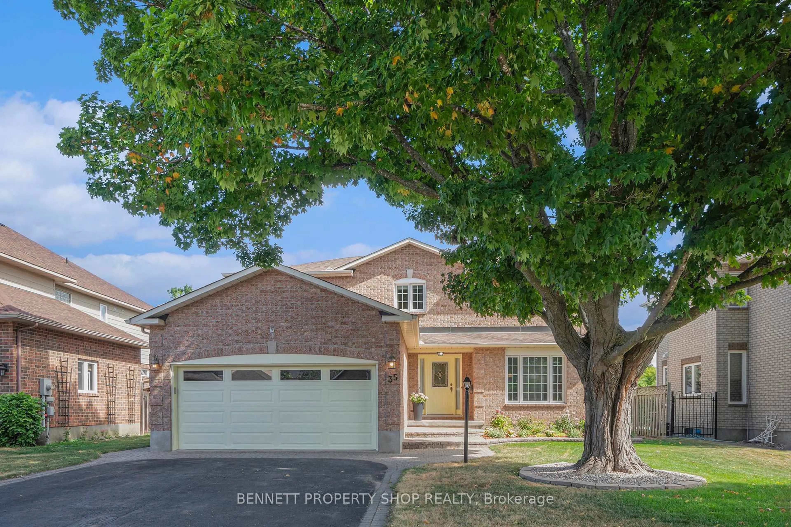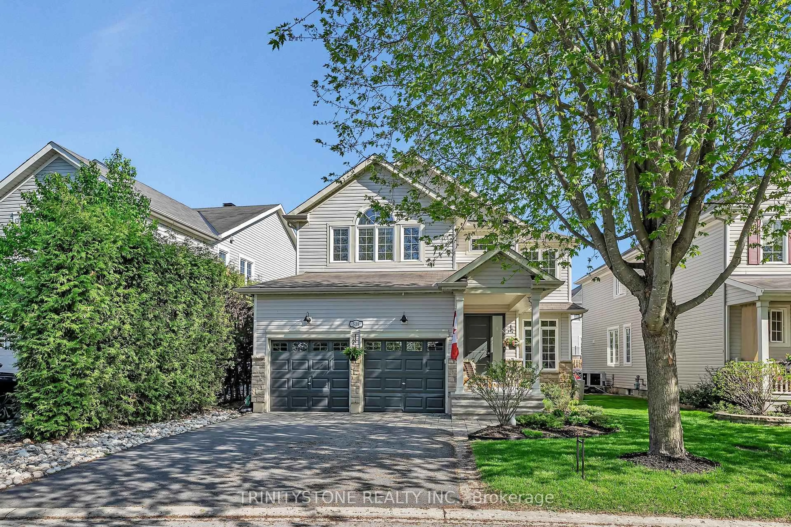Welcome to this exquisite home in a family-oriented neighborhood, where modern elegance meets everyday comfort. From the moment you step inside, you'll be captivated by the soaring 9-foot ceilings and sunlit open-concept layout. The stunning chefs kitchen is a true highlight, featuring an oversized island with seating, rich tall cabinetry, a premium gas stove, and a well-organized pantry with smooth pull-out shelves plus a full-sized side-by-side fridge and freezer for added convenience. Flowing seamlessly into the great room, this space is made for gathering, complete with a cozy gas fireplace. Beautiful hardwood staircase leads you to the upstairs, the spacious feel continues with 9-foot ceilings throughout. The luxurious primary suite is a private retreat, offering a huge walk-in closet and a spa-inspired 5-piece Ensuite with a freestanding tub, glass walk-in shower, and double vanity. Two additional bedrooms and a full bath provide ample space for family or guests, while second-floor laundry adds everyday ease. The unfinished basement presents endless possibilities, with a rough-in for a future bath and plenty of room for customization. Outside, the low-maintenance, fully fenced backyard features interlock, perfect for summer BBQs and outdoor enjoyment. Located in a prime area close to top schools, parks, shopping, and major amenities, this home blends thoughtful design with modern life. Don't miss the chance to experience it for yourself schedule your showing today!
Inclusions: Stove, Microwave, Hood Fan, Dryer, Washer, Refrigerator, Dishwasher, Living room TV frame, Blinds
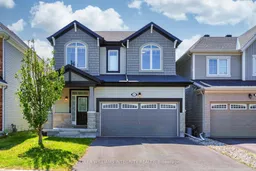 44
44

