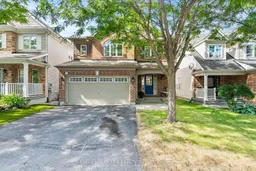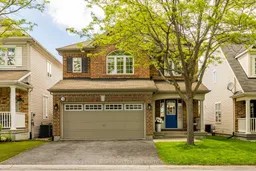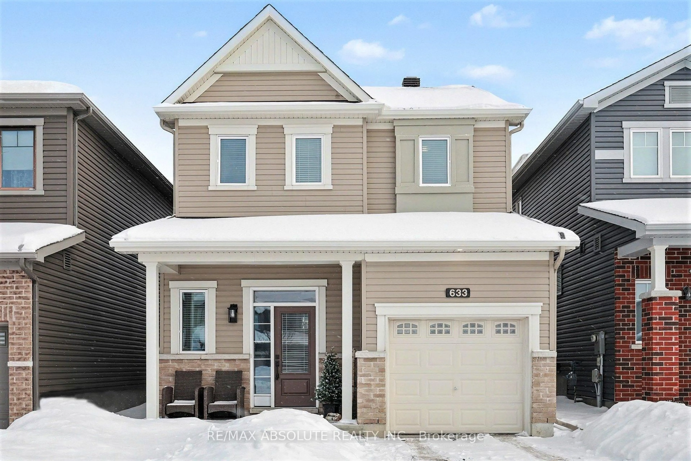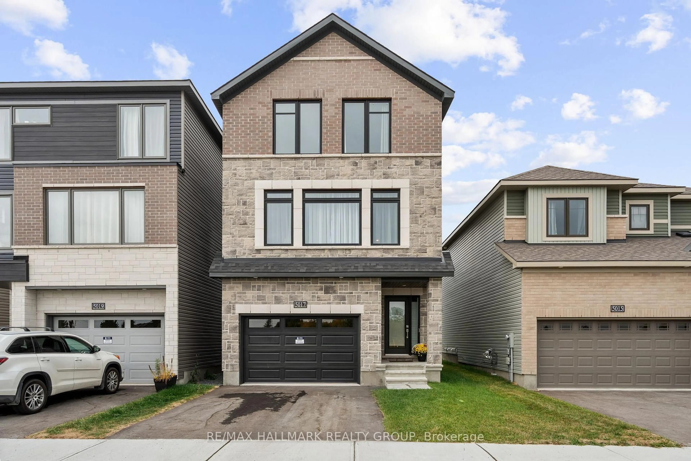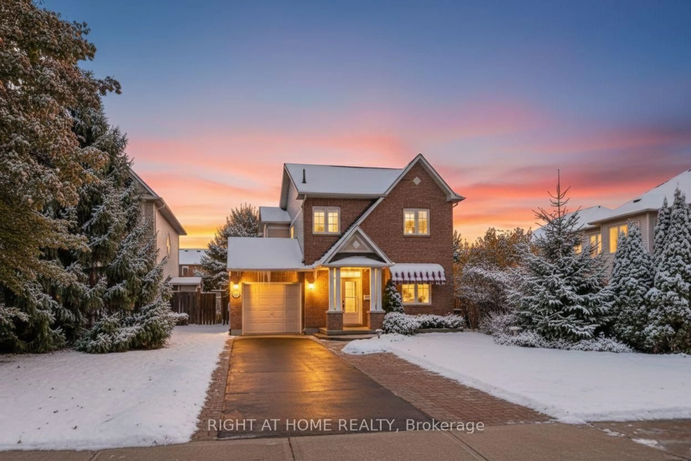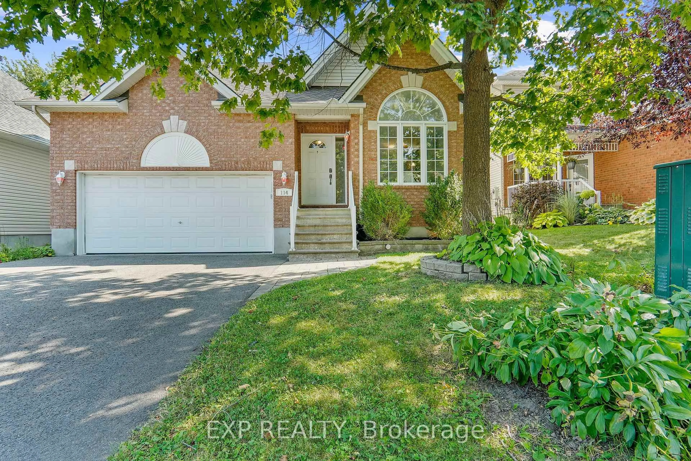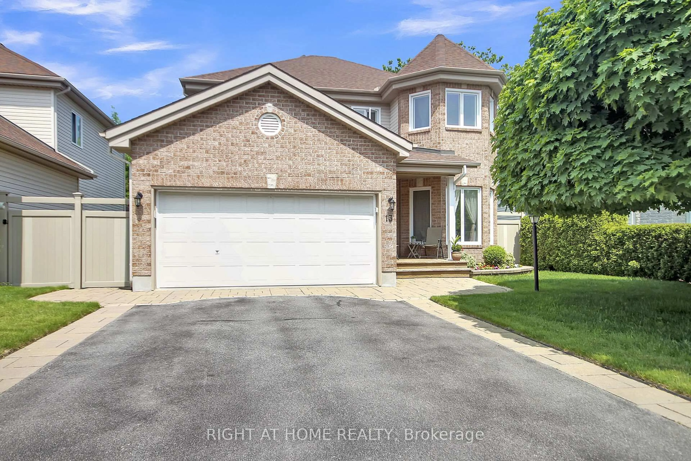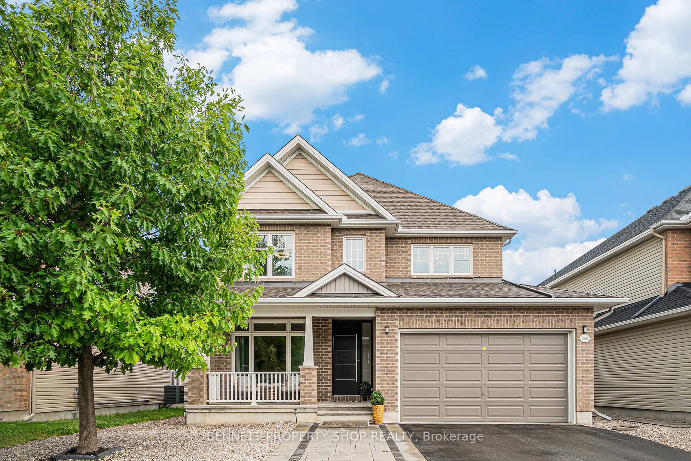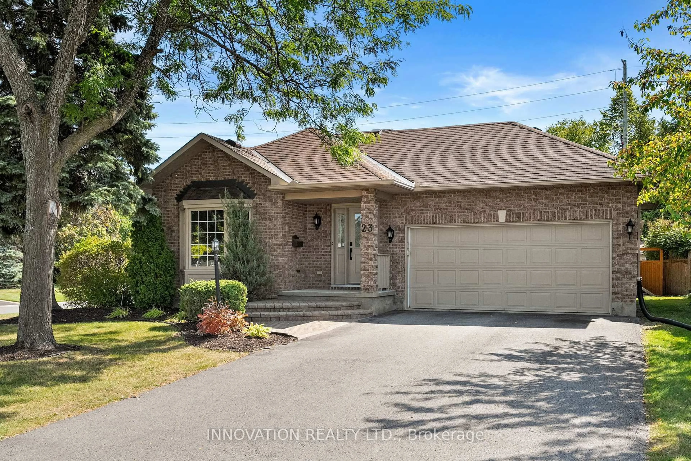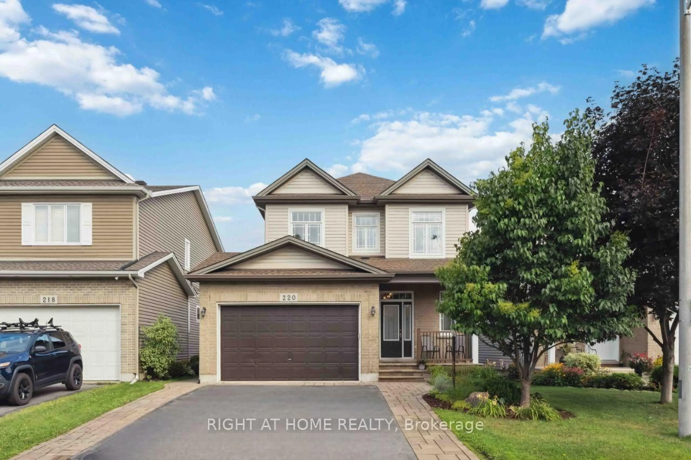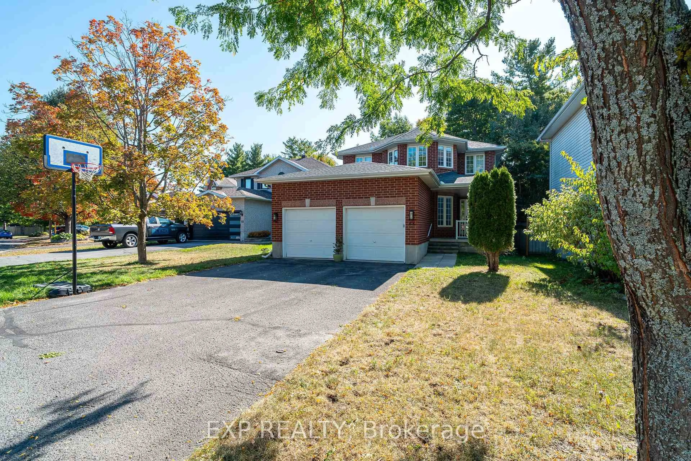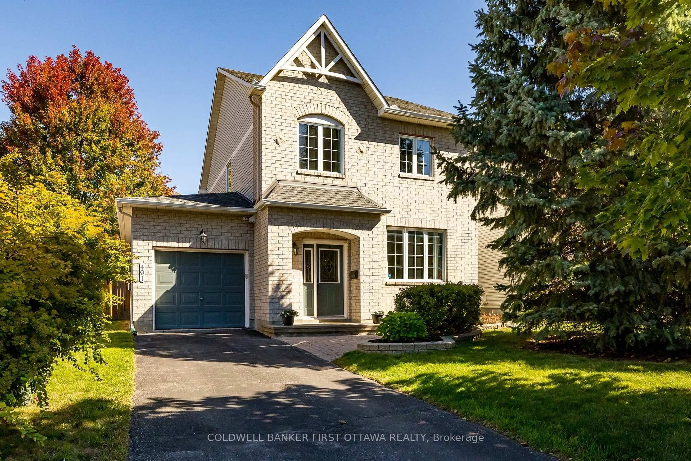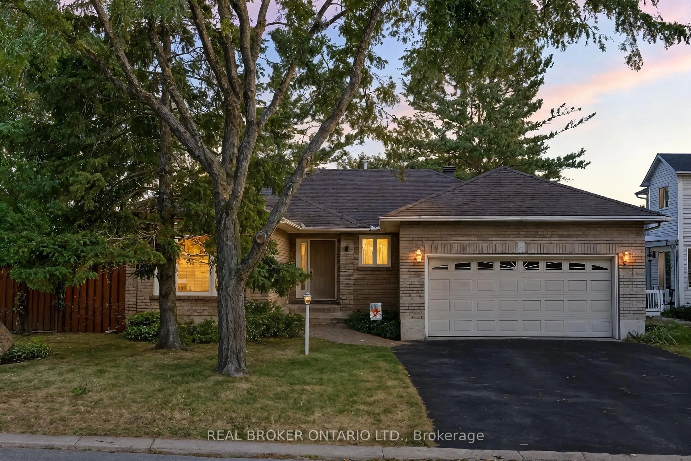This stunning 4-bedroom single-family home offers the perfect mix of style, comfort, and convenience. The open-concept chefs kitchen flows beautifully into the living and dining areas, featuring hardwood floors throughout the main level. A cozy family room with a gas fireplace is perfect for relaxing nights in. The primary suite is a true retreat with two walk-in closets, while both full bathrooms boast heated floors for a touch of everyday luxury. The unfinished basement offers a large, open space that's easy to finish and customize to your needs. Fully drywalled , two car garage furnished with a an electric car charger for those who need! Outside, the fully fenced backyard is ideal for kids and pets to play, plenty of room for family fun, along with a large shed for added storage .Many mature trees in the neighborhood creating a welcoming setting for walks and bike rides. Ideally located close to shopping, restaurants, and highway access, this home has everything you've been looking for!
Inclusions: Fridge, Stove, Dishwasher, Washing Machine, Dryer, Hoodfan, All Lighting, All Window Coverings, Tankless Hot Water Heater, Shed, Hot Tub (AS-IS)
