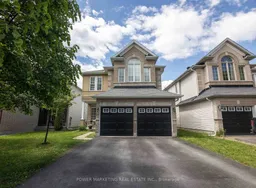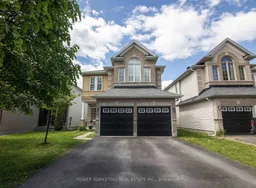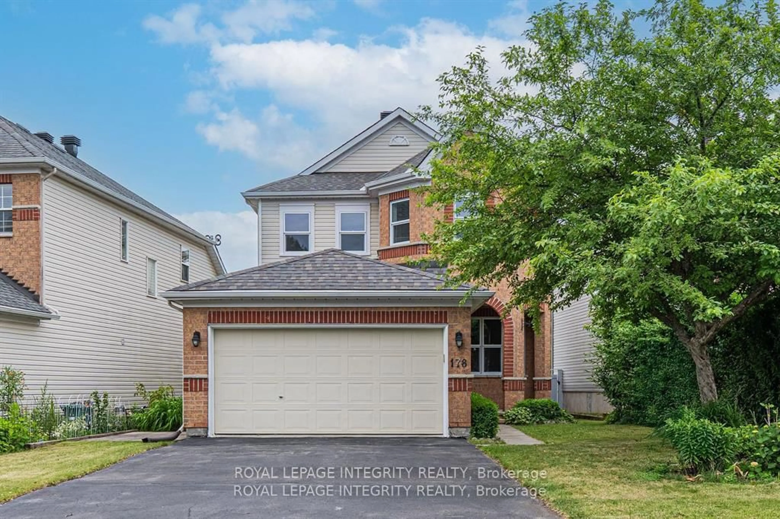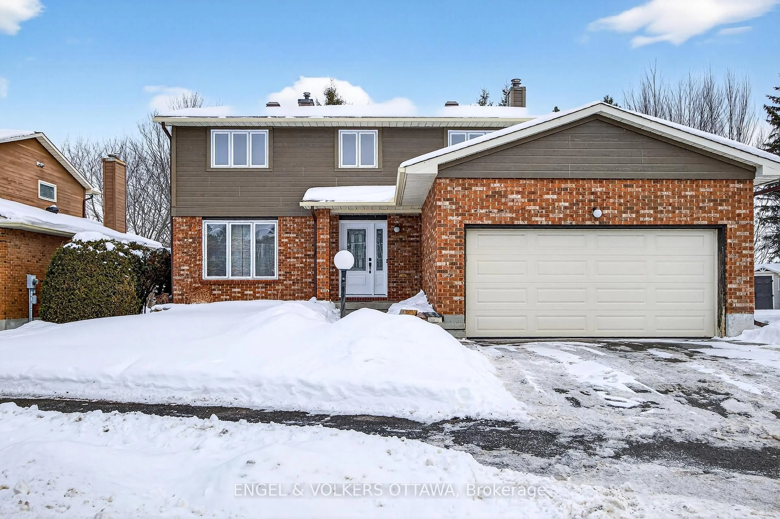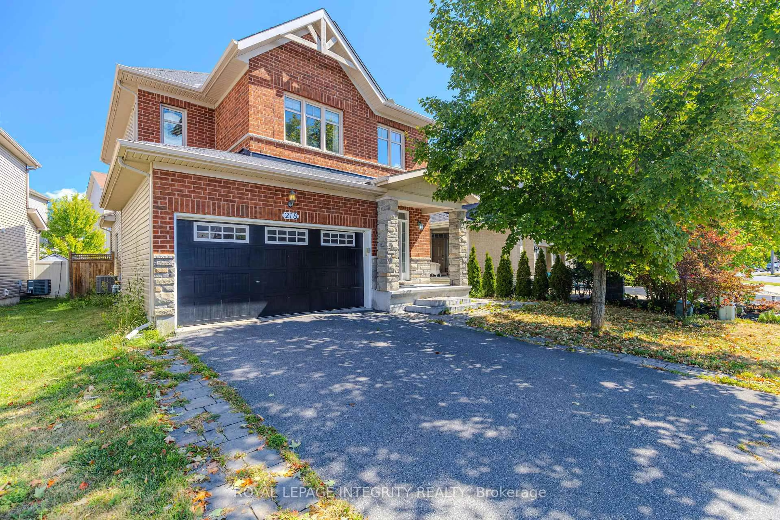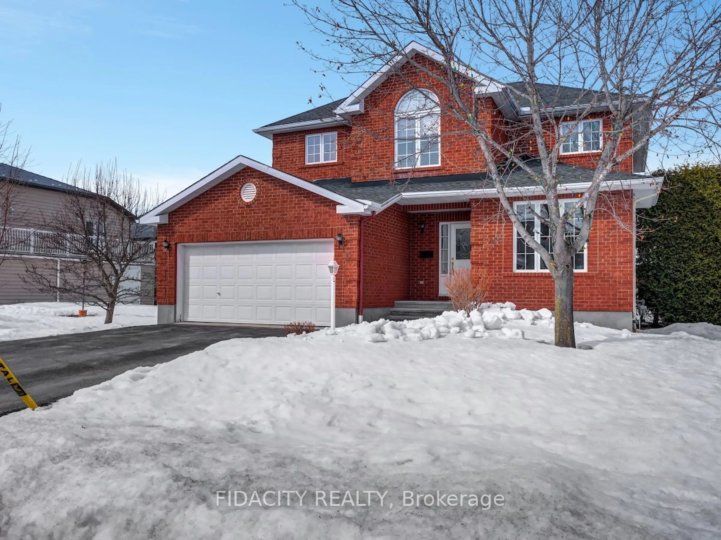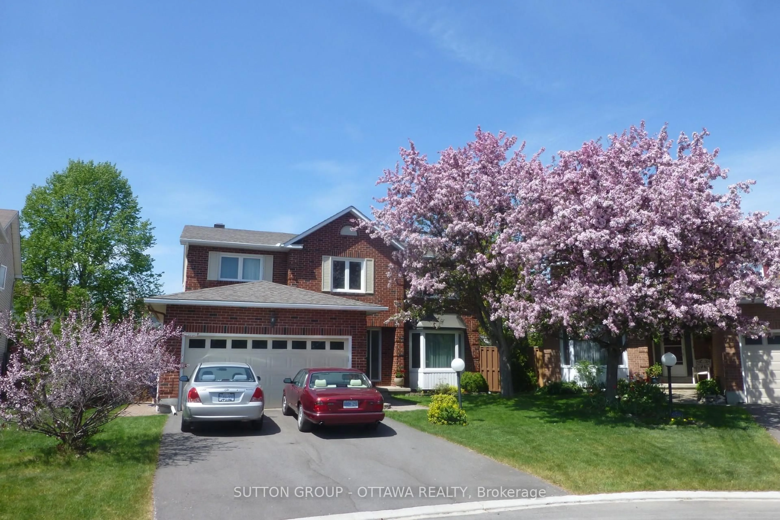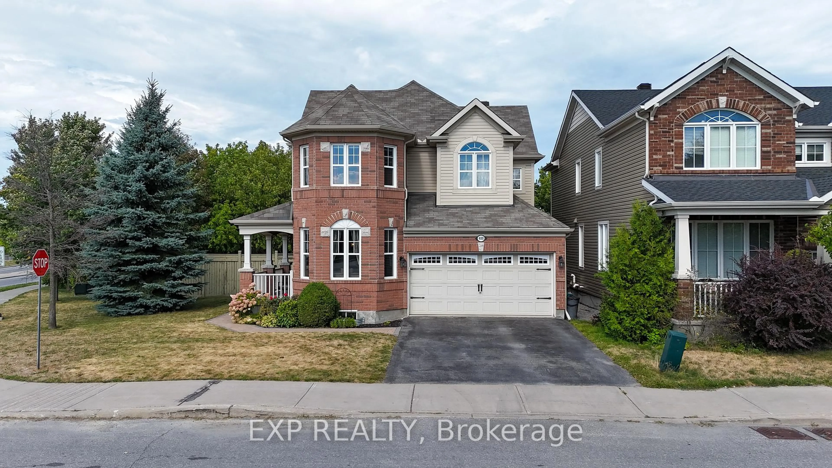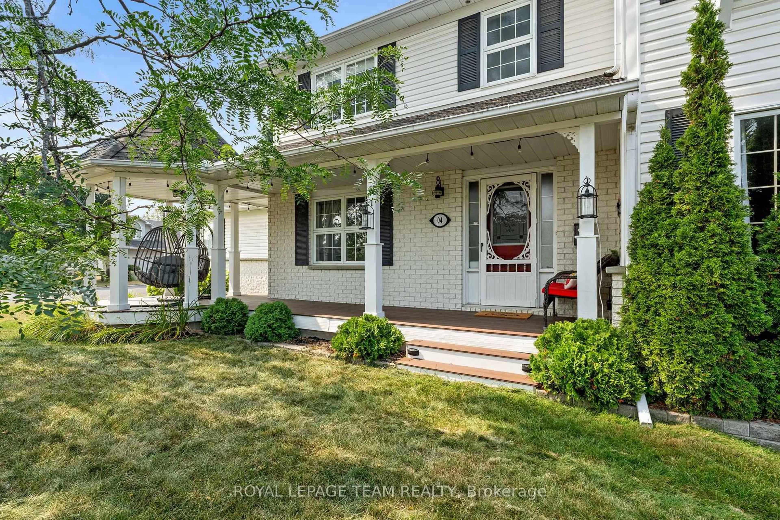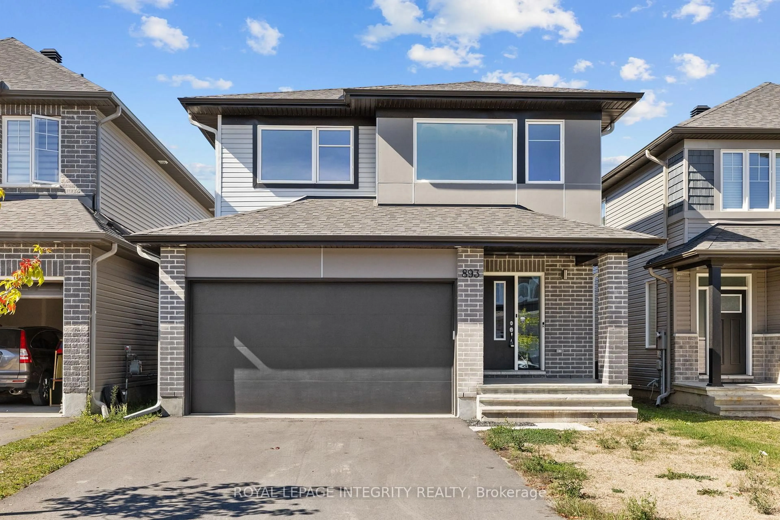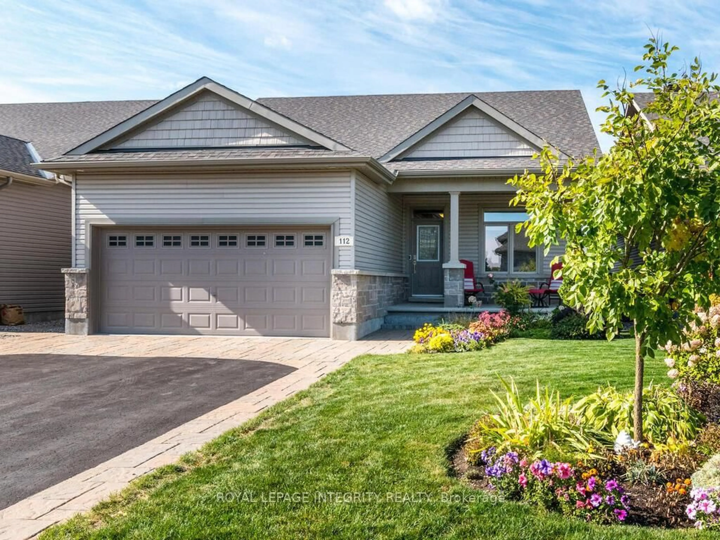Welcome to 124 Strathcarron Crescent, a beautifully maintained 4-bedroom, 3-bath home tucked away on a quiet crescent in one of Kanata's most family-friendly neighbourhoods. With over 2,400 sq. ft. of living space, this home offers the perfect balance of comfort, style, and functionality. The main floor boasts hardwood throughout, featuring a formal living/dining room, a dedicated home office, and a bright family room with a cozy gas fireplace. The open-concept kitchen shines with stainless steel appliances, a centre island, and a sun-filled breakfast nook overlooking the private backyard. Up the dramatic spiral staircase, you'll find four spacious bedrooms, including a primary retreat with walk-in closet and spa-inspired ensuite. The versatile fourth bedroom with soaring cathedral ceilings can also serve as a loft, playroom, or second office ideal for todays lifestyle. Step outside to a fully fenced backyard with interlock patio, perfect for summer BBQs, outdoor dining, or simply relaxing under the stars. Low-maintenance landscaping paired with generous green space makes it ideal for busy families. Located just minutes from top-rated schools, parks, scenic trails, shopping, and Kanata's tech hub, this move-in ready home delivers lifestyle, convenience, and long-term value.
Inclusions: Stove, Dryer, Washer, Refrigerator, Dishwasher, Hood Fan, Gazebo
