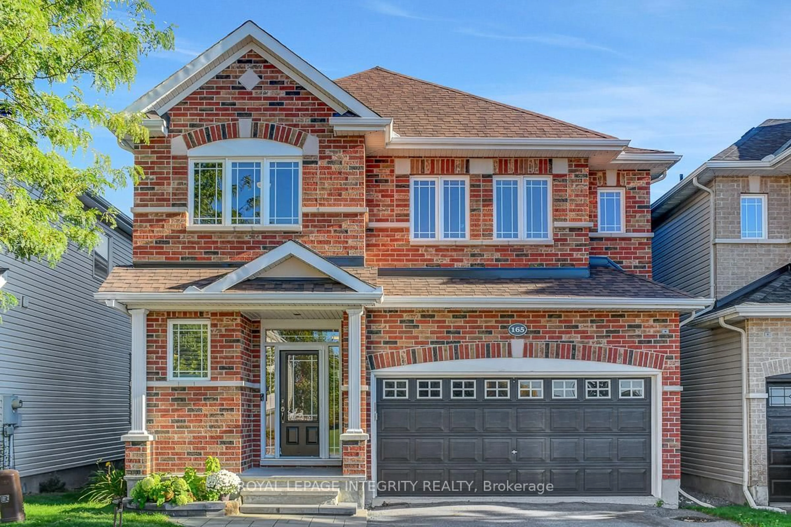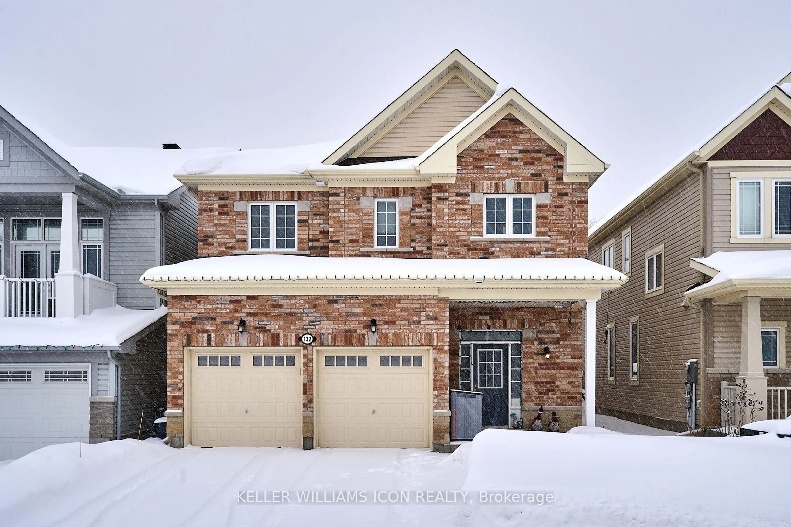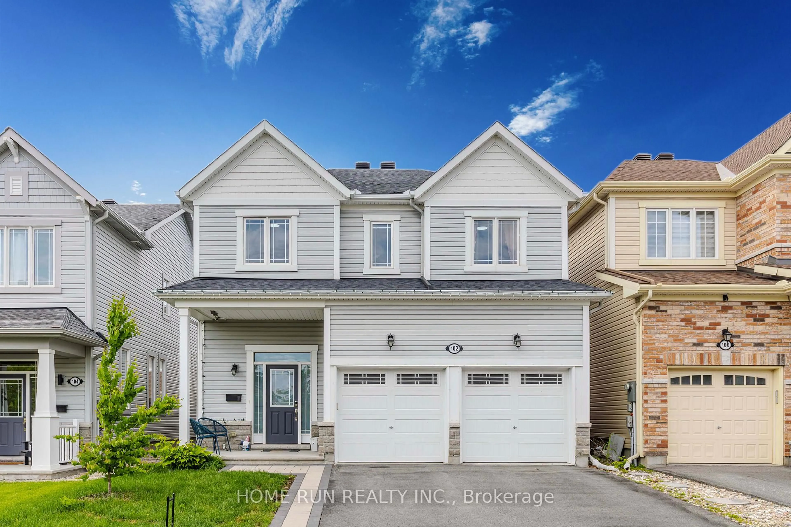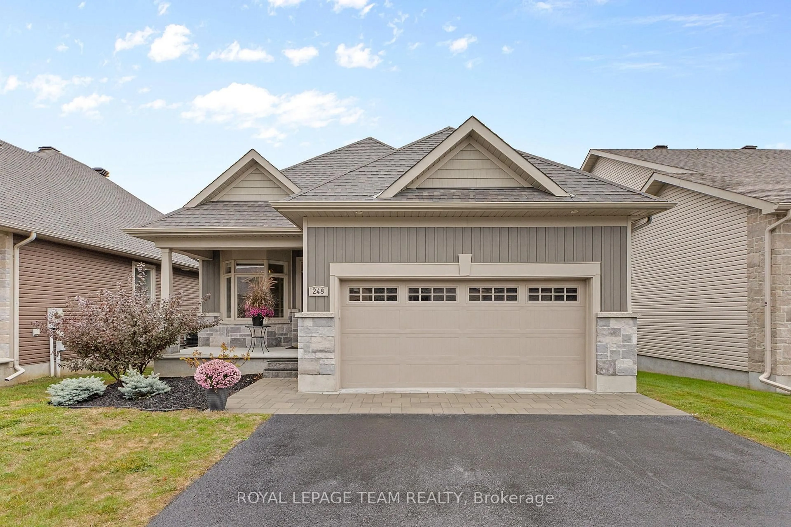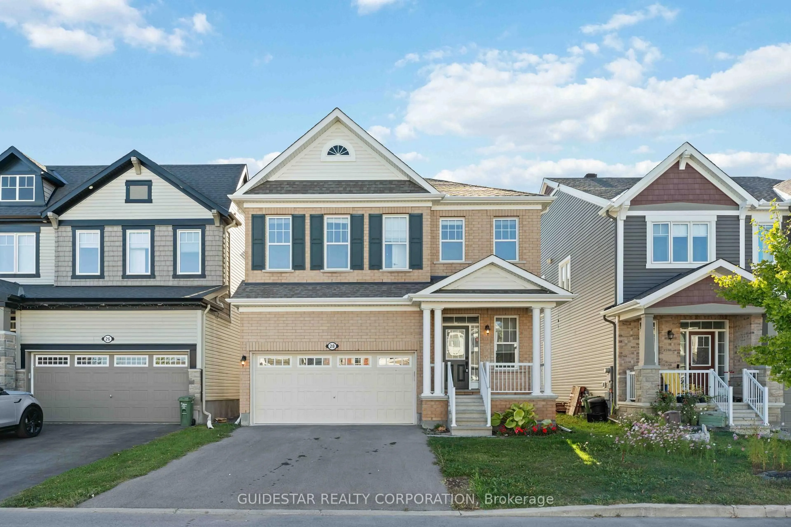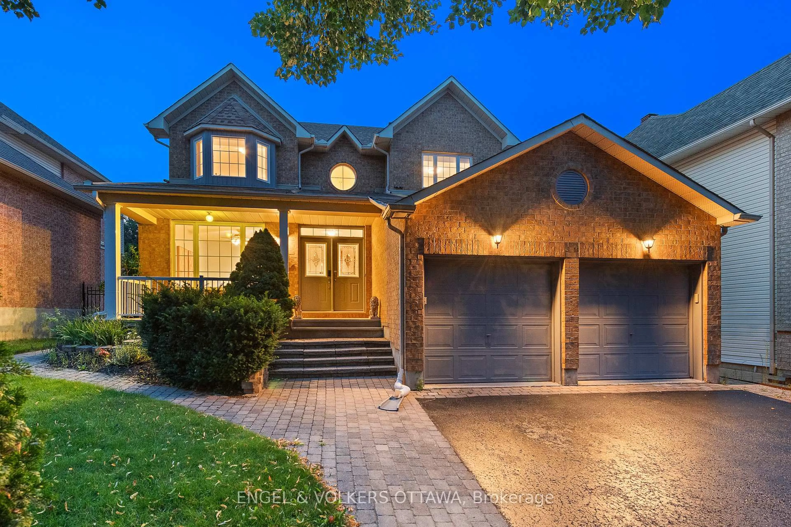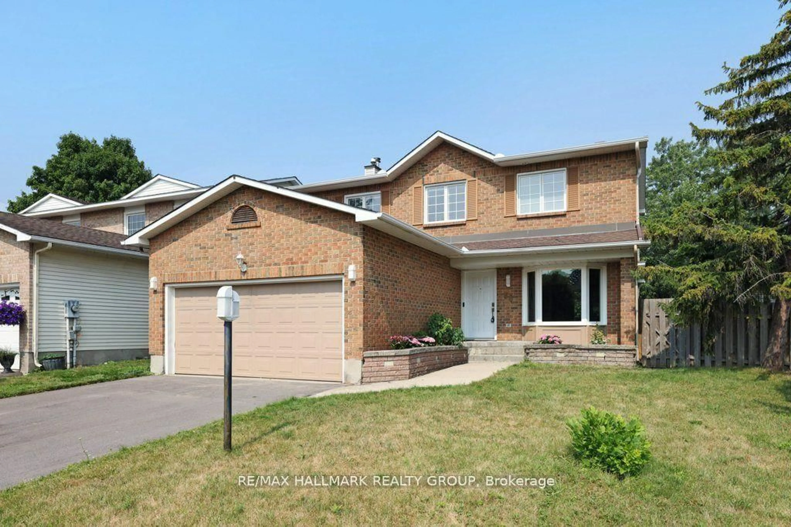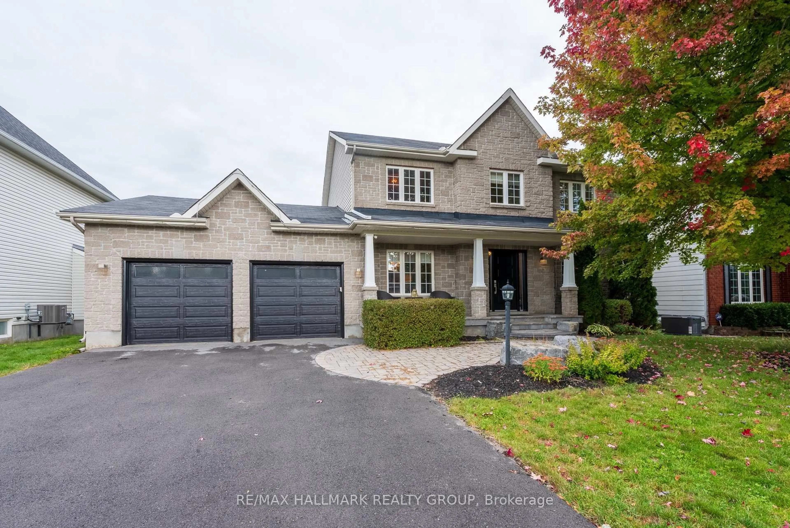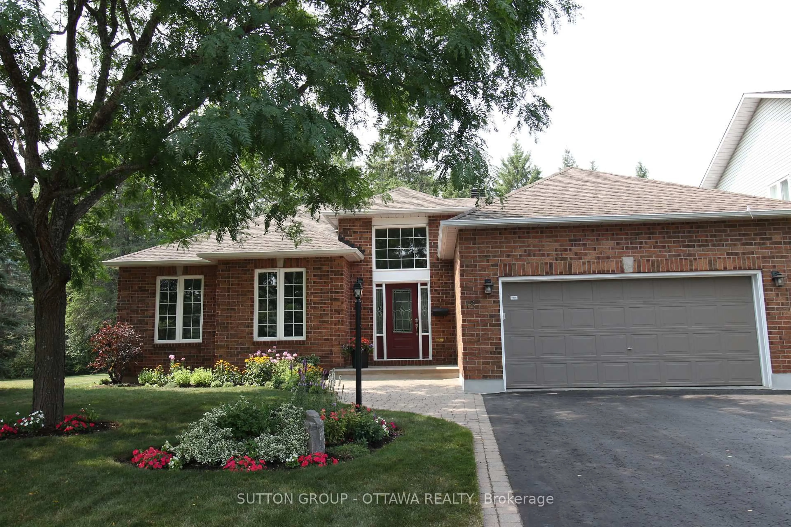Welcome to 34 Apple Creek Crescent, a beautifully updated home tucked into a quiet, family-friendly crescent in Kanata. From the moment you arrive, you'll feel the warmth and care that make this home so special. Inside, new flooring throughout gives the space a fresh, modern feel, with a bright and flowing layout designed for everyday family living. The main floor offers generous living and dining areas, while the kitchen opens to a cozy family room perfect for keeping everyone connected during busy mornings or relaxed evenings. The finished basement adds even more flexibility, whether its a playroom, home office, or movie night retreat.Step outside and you'll find a backyard built for making memories featuring a well-kept inground pool and plenty of space to gather, play, and unwind. Its the kind of yard where summer birthdays, weekend BBQs, and quiet coffee mornings all feel right at home. Surrounded by great schools, parks, and trails, this is a home where families grow, laugh, and settle in for the long run. This home is more than move-in ready- it is ready to be the backdrop for your next chapter. Located close to excellent schools, parks, walking paths, and transit, the perfect balance between suburban charm and city convenience. Just FAB-u-LOUS!
Inclusions: WASHER, DRYER, DISHWASHER, STOVE, REFRIGERATOR, HRV, FURNACE, A/C, POOL HEATER, POOL PUMP, POOL ACCESSORIES, WINDOW COVERINGS, GARAGE DOOR OPENER W/REMOTE, IRRIGATION SYSTEM, EXISTING LIGHT FIXTURES
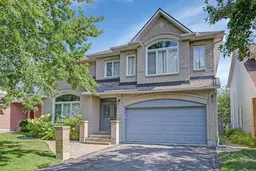 42
42

