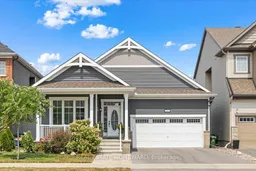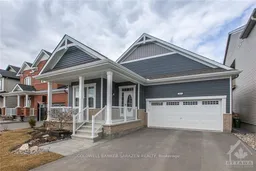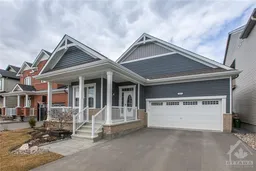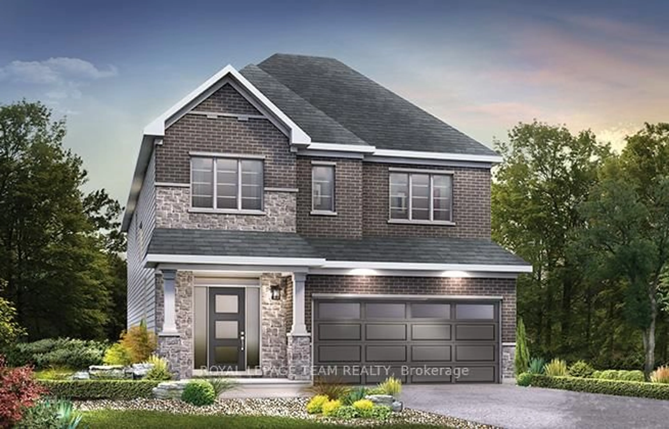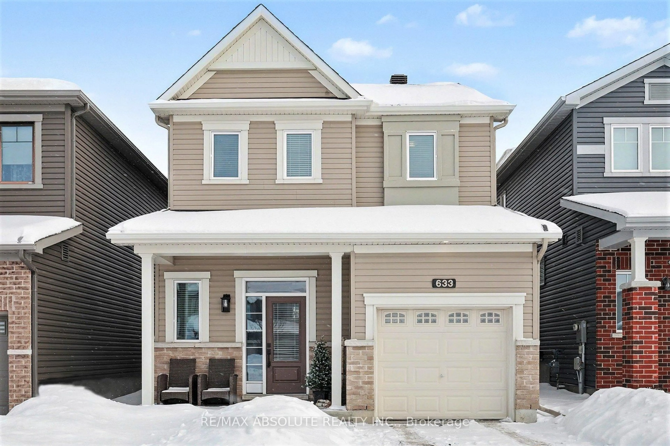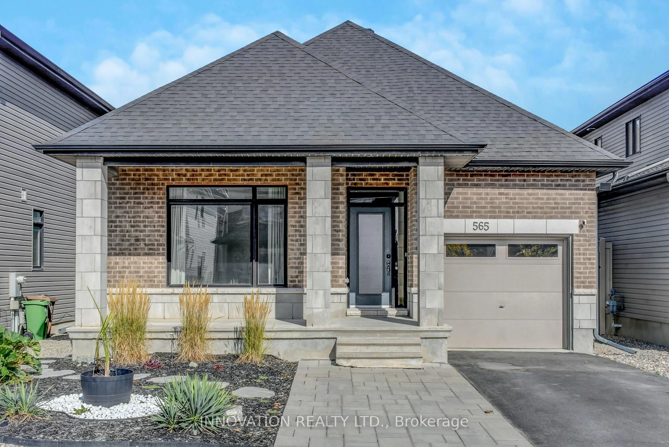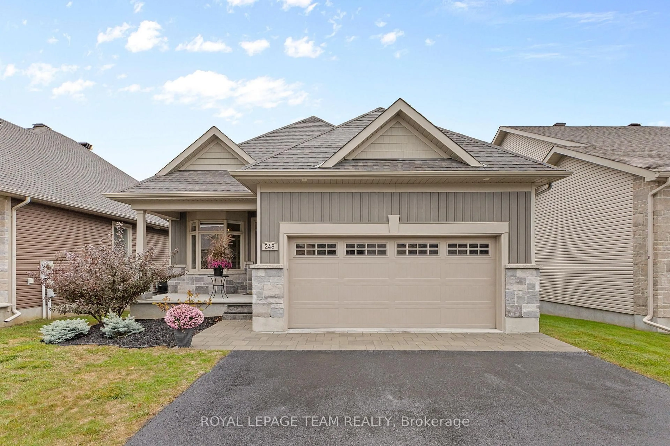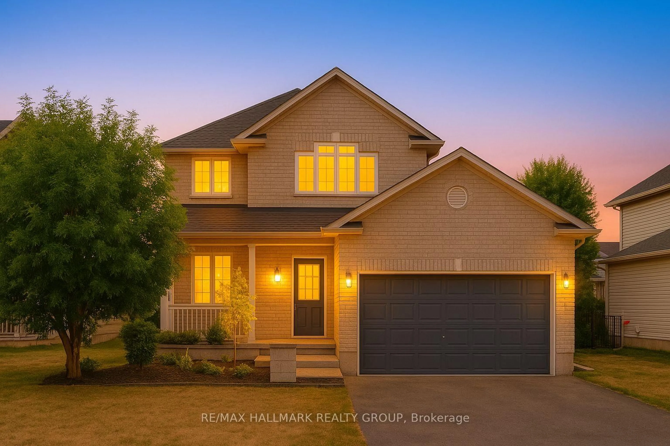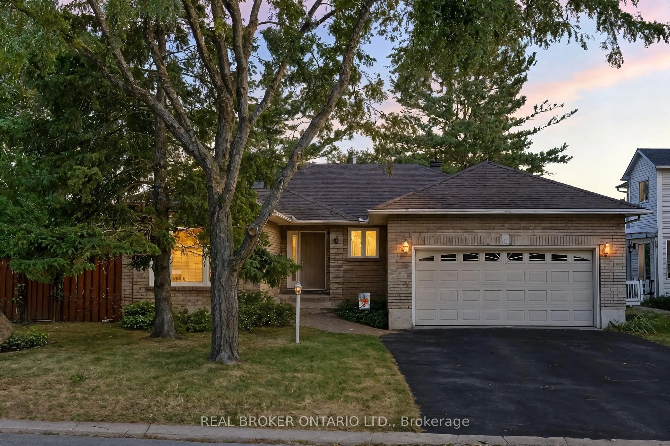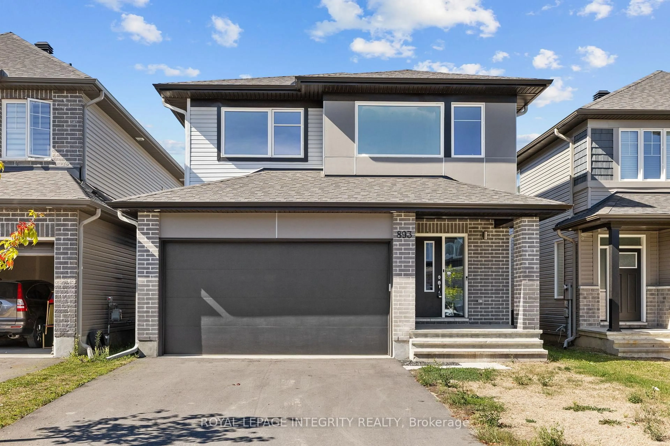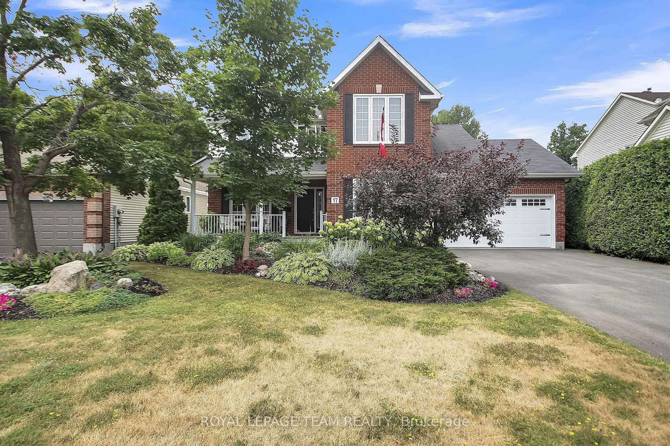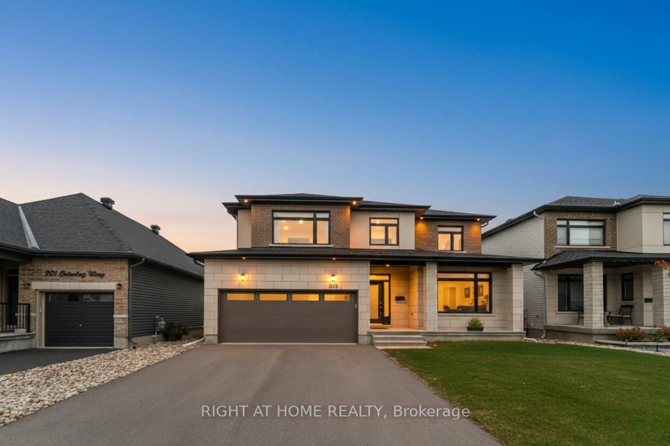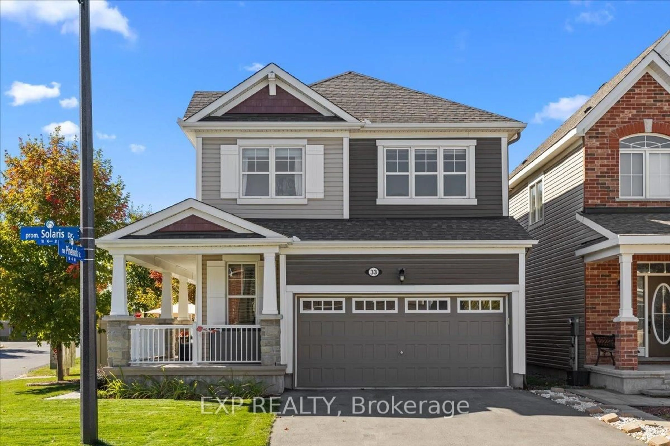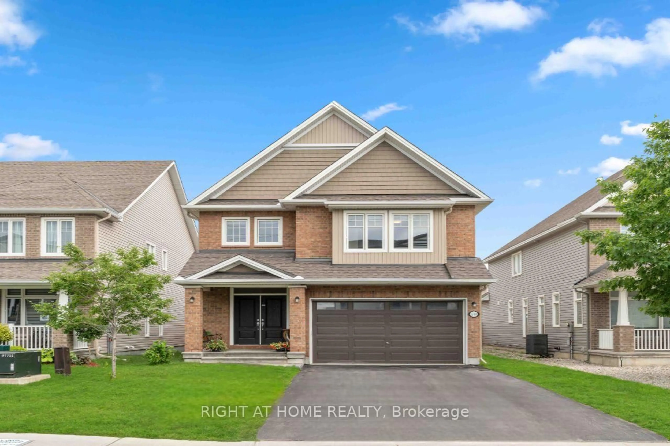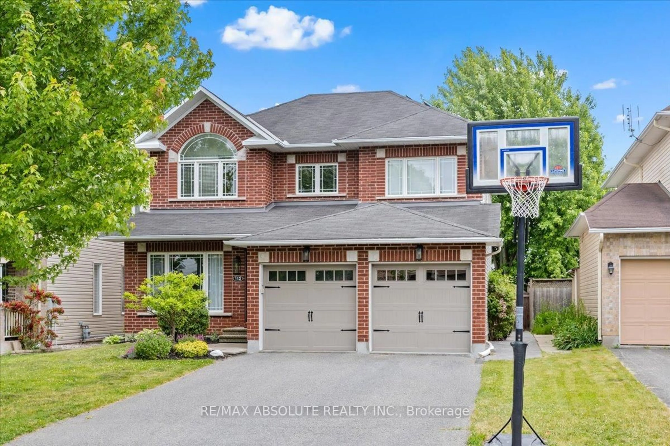Imagine waking up to tranquil waterfront views, with nature as your backdrop and the city's best conveniences only minutes away. This unique bungalow sits within the protected Carp River Conservatory, offering rare water-level walk-out access perfect for an in-law suite, guest retreat, or rental income. Inside, over 3,000 sq. ft. of finished living space blends comfort and elegance. The open-concept main floor features two generous bedrooms, soaring 9-ft ceilings, and laundry no stairs required. Over $100K in thoughtful upgrades elevate every space: warm hardwood, a custom wine & wet bar, two fireplaces, a spa-inspired ensuite, and an oversized walk-in with built-in cabinetry. Details like crown molding, ceiling medallions, designer lighting, and rich tilework add sophistication at every turn. Here, you're just steps from the future Hazeldean LRT, minutes to Kanata Centrum, NHL games & shows at the CTC, Tanger Outlets, and the Trans Canada Trail. A perfect blend of natural beauty, privacy, and urban convenience this is more than a home, its a lifestyle. Book your showing today, This gem wont last - OPEN HOUSE SATURDAY 2-4pm
Inclusions: Stove, Wine Fridge, Microwave/Hood Fan, Dryer, Washer, Refrigerator, Dishwasher, Hot Water Tank
