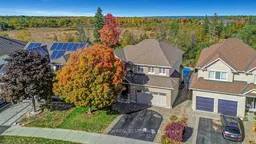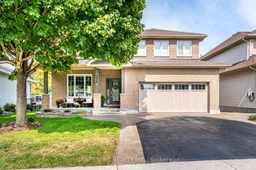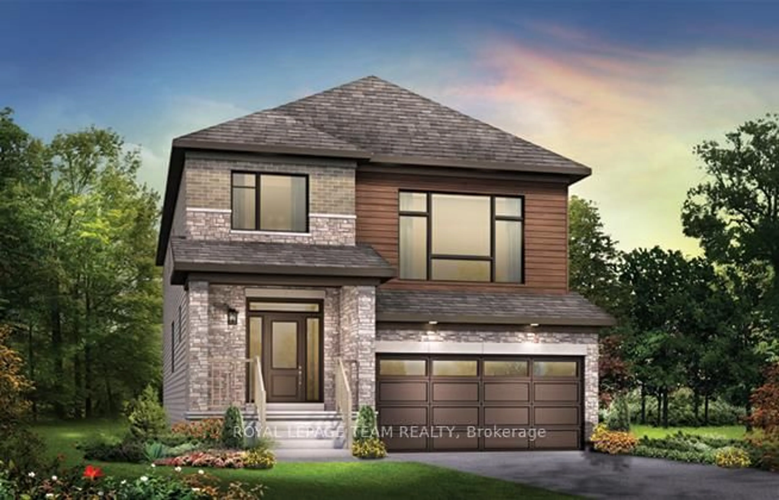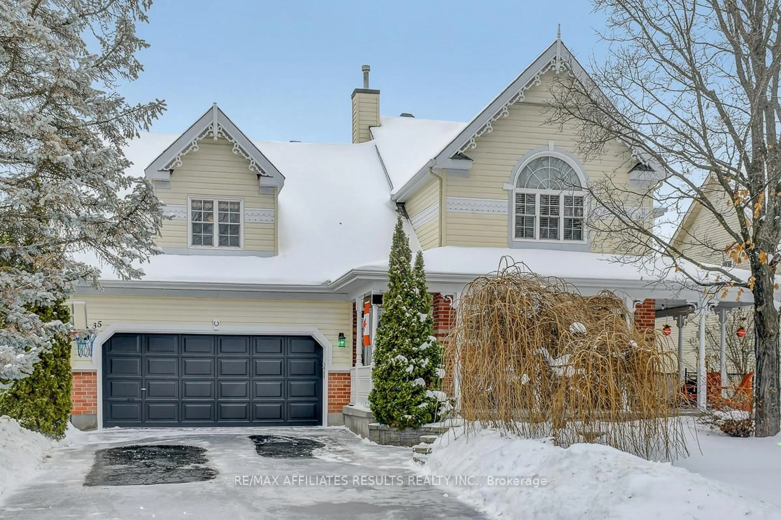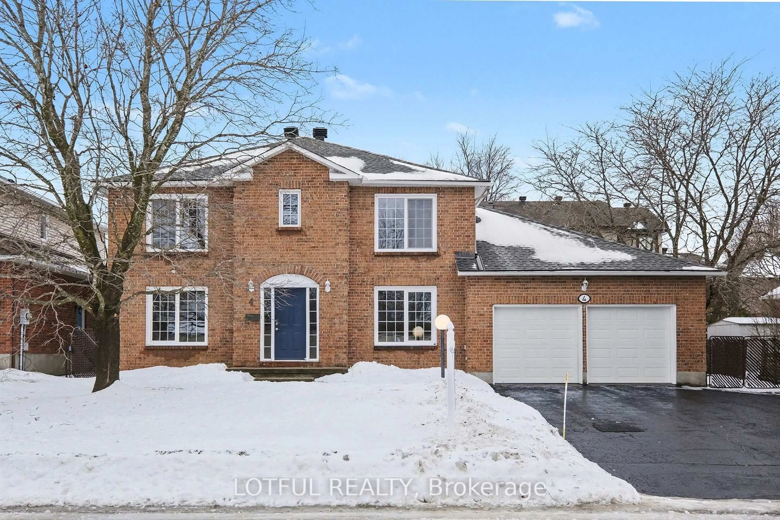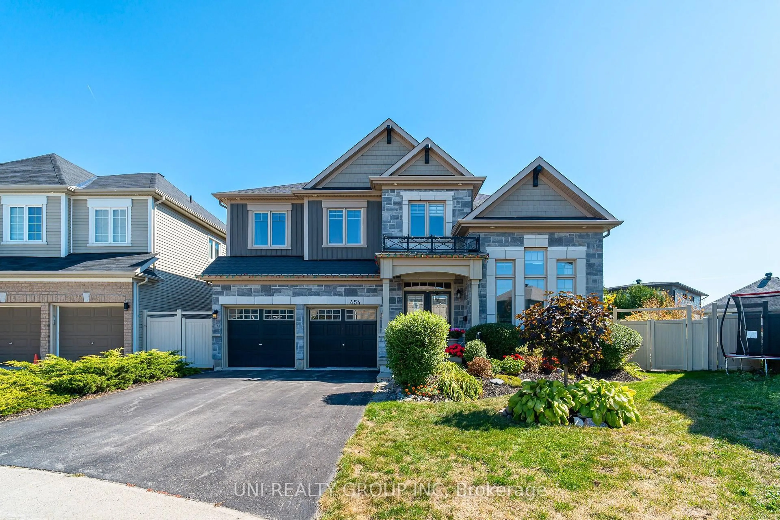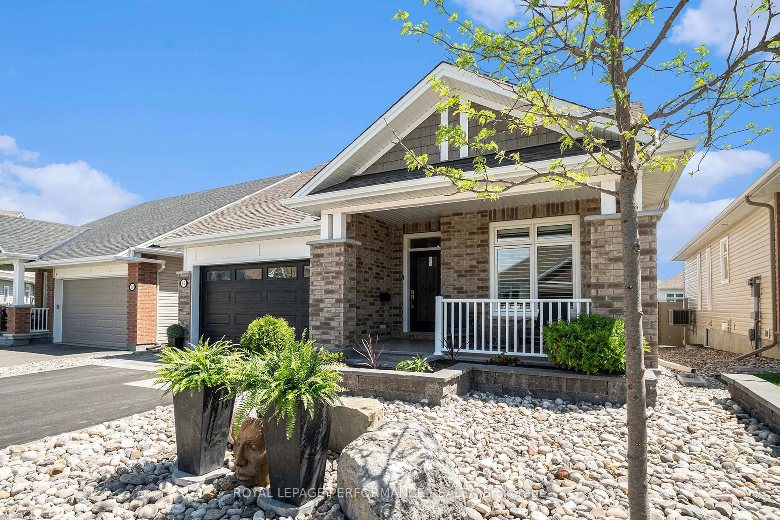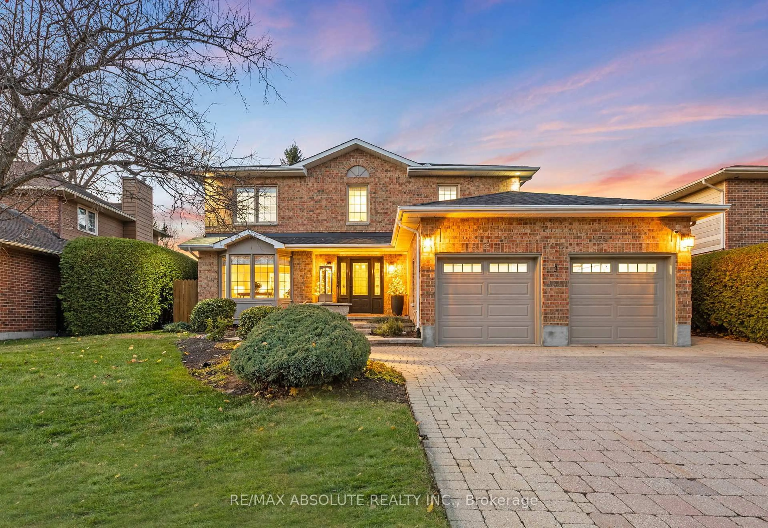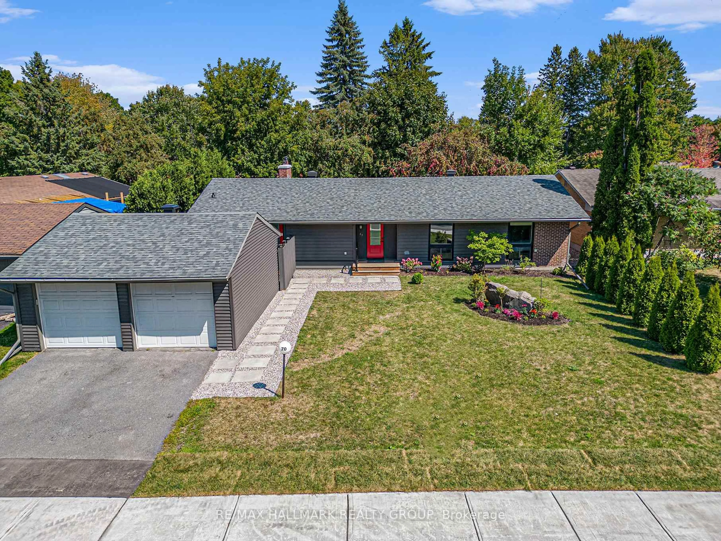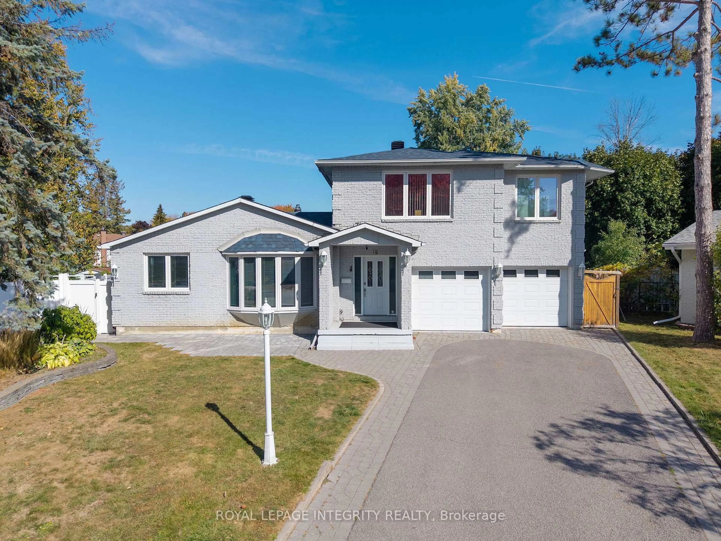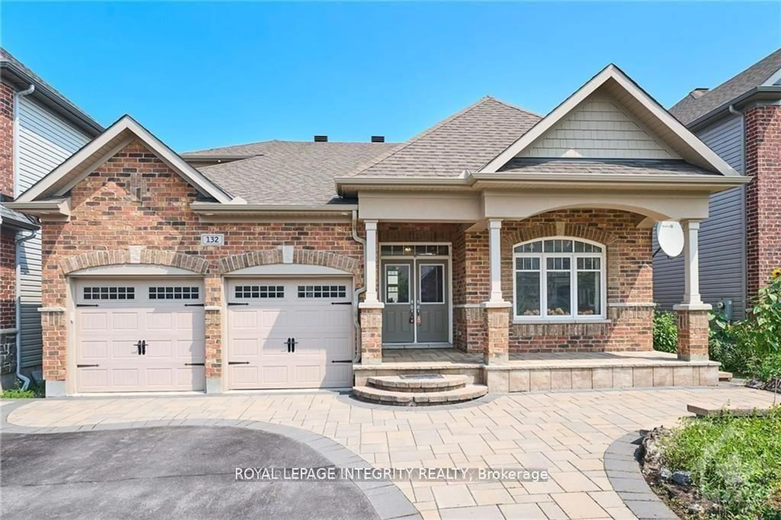SPECTACULAR. IMMACULATE. 4 BEDROOM + LOFT + MAIN FLOOR OFFICE with IN-GROUND POOL and NO REAR NEIGHBOURS. This beauty in DESIRABLE STITTSVILLE backs onto City of Ottawa protected land. Magnificent dream property with glorious backyard oasis featuring a HEATED SALT WATER POOL, massive decking and cosy screened gazebo on a premium lot backing on trees. A STUNNING home. Oversized windows = LOADS OF LIGHT. EXTENSIVELY RENOVATED: modern upgrades & designer finishes thru-out the fantastic floorplan. OPEN CONCEPT LAYOUT ideal for everyday living & hosting, this beauty has it all: impressive curb appeal, hardwood floors, upgraded trim/doors/millwork, smooth ceilings, CHEF'S KITCHEN (gas stove, walk-in pantry/centre island), formal living/dining rooms, renovated bathrooms, fully finished custom heated 2CAR garage, MAIN FLOOR OFFICE, 4beds, 3baths, 2 gas fireplaces...and more! Sprawling principal retreat w/ walk-in closet & renovated (2023) LUXURY SPA INSPIRED ENSUITE (Victoria & Albert clawfoot soaker tub, heated floors, dual shower heads). Fully finished lower level: HOME THEATRE, full bathroom, gym, bar, space for cards/billiards. Furnace and Heat Pump (2023). Pool liner 2023, Pool Heater 2024, Pool Pump 2019. Mere steps to St. Stephen's Elementary School, Pioneer Park, Restaurants, Cafes, Retail. Must see to appreciate. Flexible closing date available.
Inclusions: Refrigerator, Stove, Dishwasher, Washer, Dryer, Microwave
