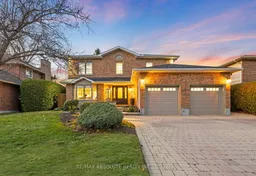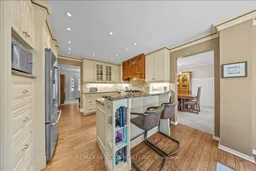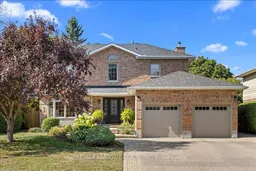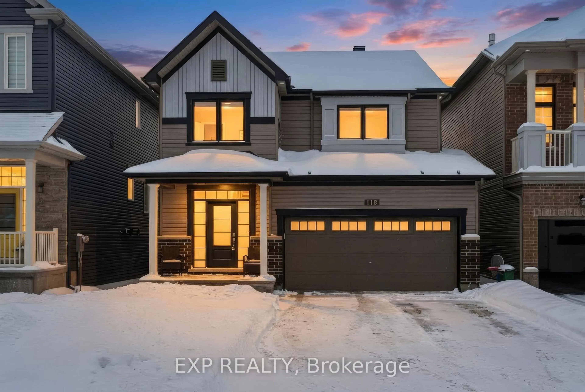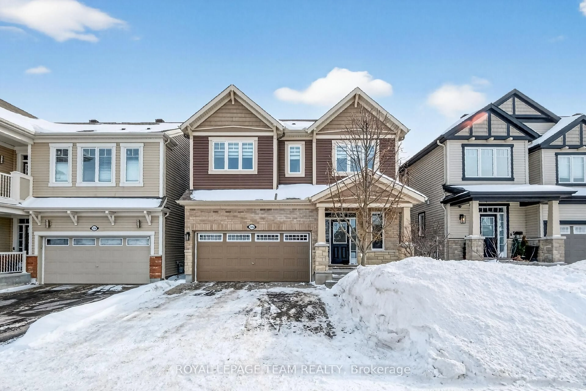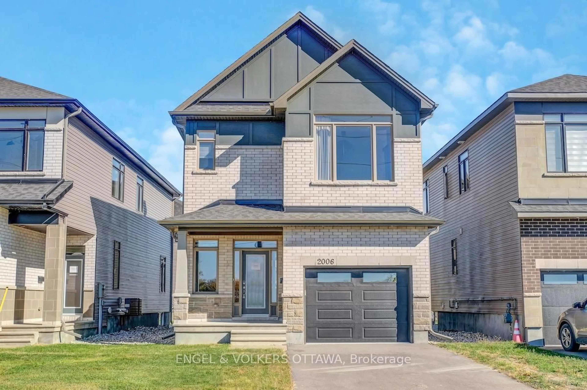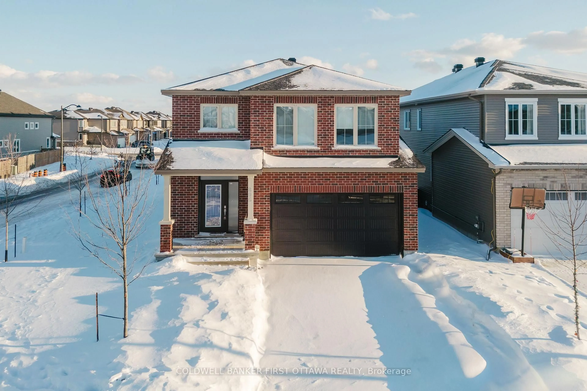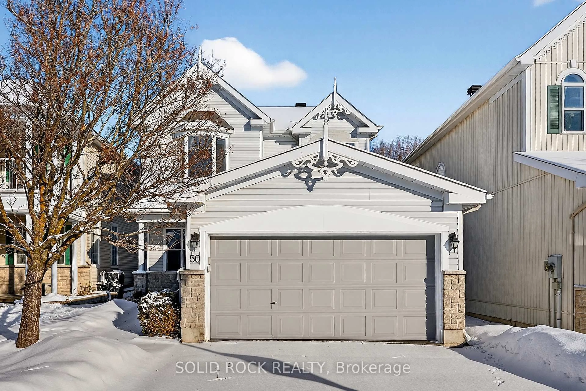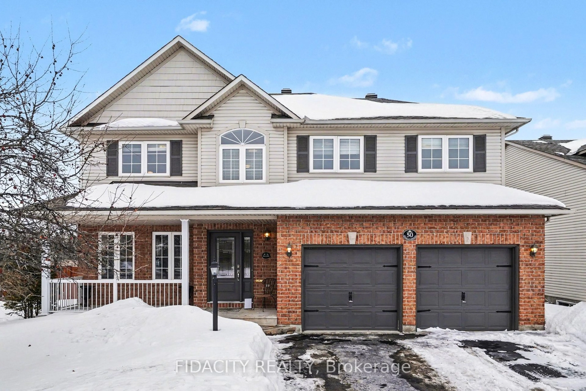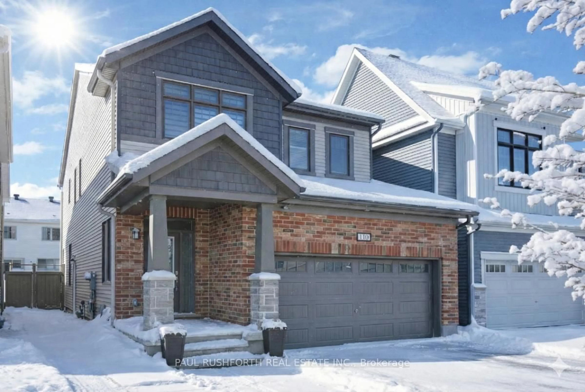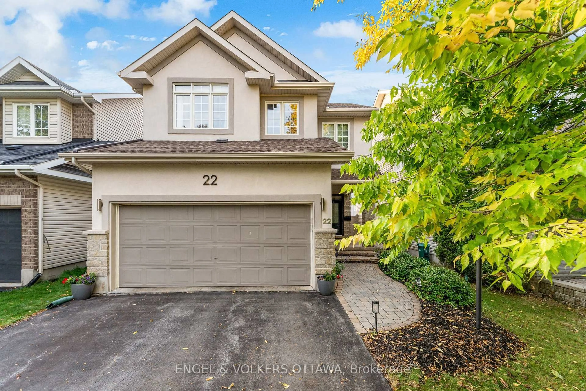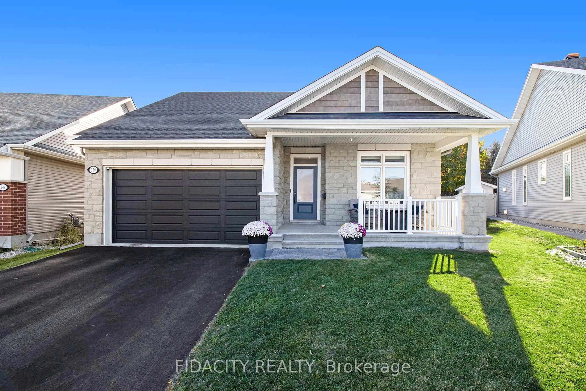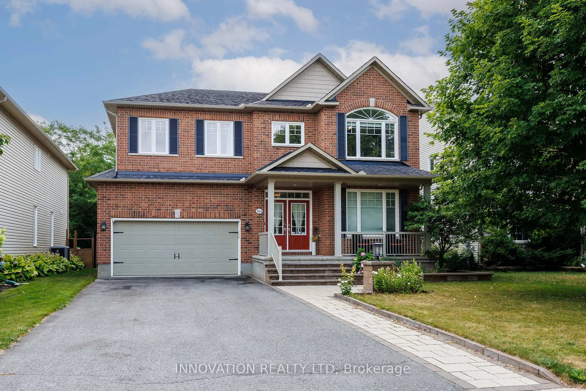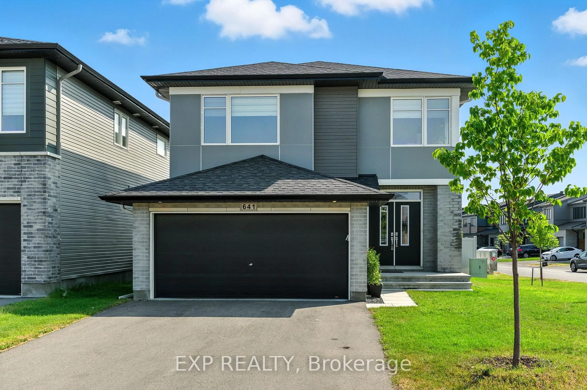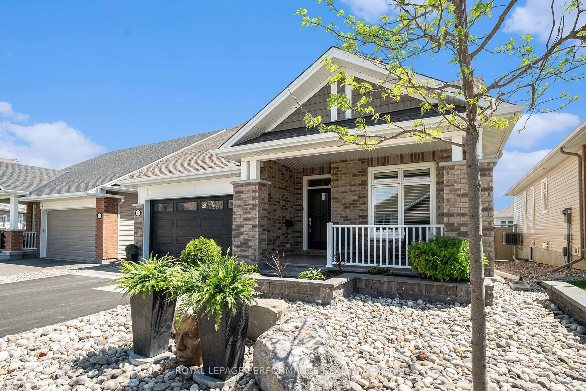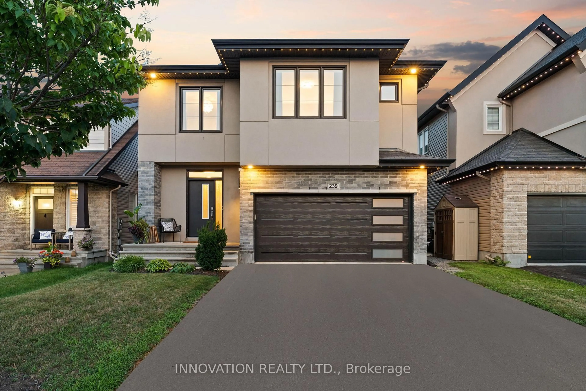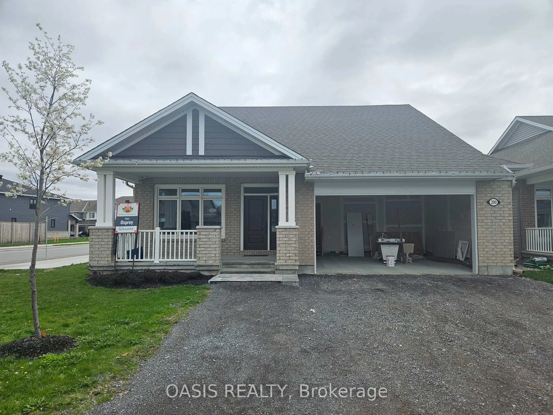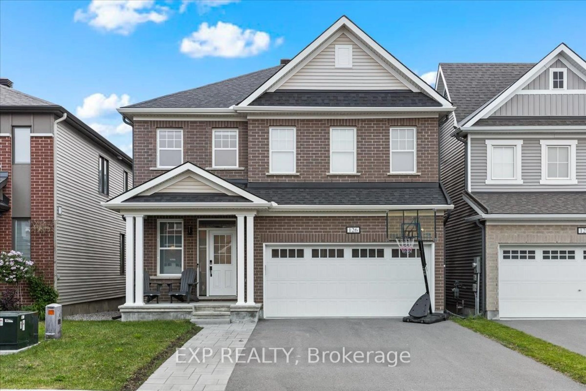NO rear neighbours & backs onto a WALKING trail! An exceptional location within Amberwood that is a STUNNING mature community steps to walking paths, ponds, beautiful scenery & the Amberwood Village Golf Course that offers an excellent recreational lifestyle with tons of different activities for the whole family to enjoy! This SOLID Iber CLASSIC home has been so well loved by 2 long time owners, is on a 60 foot lot (front), FULL brick surround, the entire driveway & walkway to the home is interlocked and it is in PRISTINE condition, NEW roof 2022 & insulated garage doors that just to add to the GORGEOUS curb appeal. The backyard offers an English garden that comes from years of nurturing, the perfect towering cedars provide an abundance of privacy ALL year round! Spacious tiled open foyer. This home has a formal living room with a bay window & the formal dining room window overlooks the backyard & offers easy access to the kitchen! ALL NEW appliances, granite countertop, marble backsplash, lots of antique white custom cabinetry, loads of pots & pan drawers- there is so much detail in this kitchen.. it's a MUST see! The breakfast area is surrounded by windows, an absolutely STUNNING room! In the family room you will find a WETT certified WOOD burning fireplace, wainscoting, French doors & new patio doors that lead to the back garden! The main level has a OVERSIZED mudroom/ laundry room! Hardwood stairs with white risers guide you to the 2nd level! The 5 piece ensuite has a claw foot tub, a new vanity with dual sinks & separate shower! 3 additional good size bedrooms that all have custom closet organizers! In the FULLY finished lower level you will find a good size rec room, 2 piece bath, LEGAL 5th bedroom & games room plus an ample amount of storage! Most windows replaced, Roof 2022, furnace & AC 2012 INCREDIBLE landscaping & patio in the North West facing backyard.
Inclusions: Fridge, stove, dishwasher, washer, dryer
