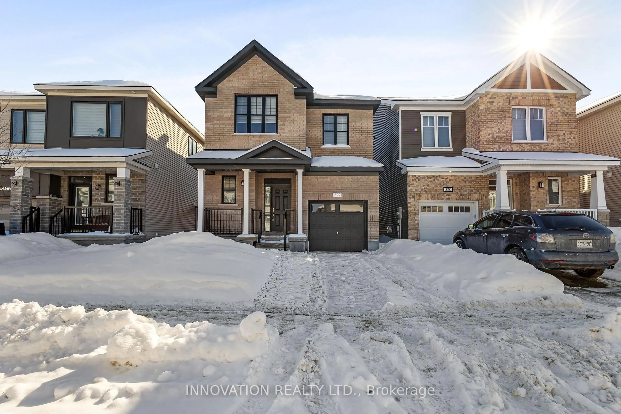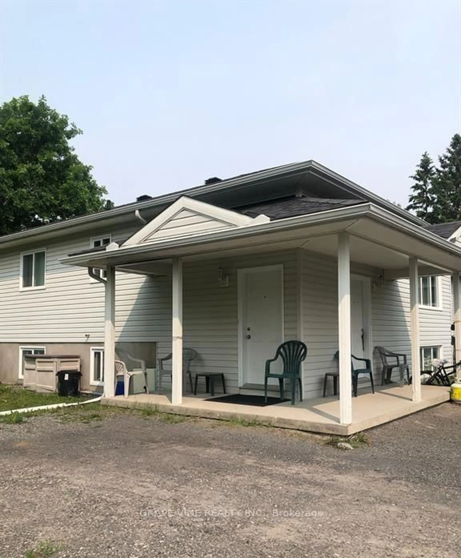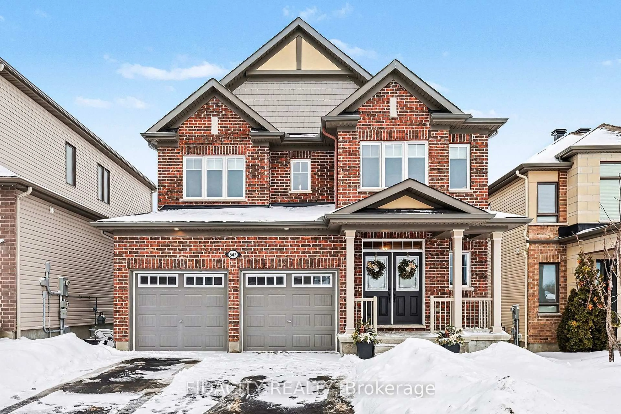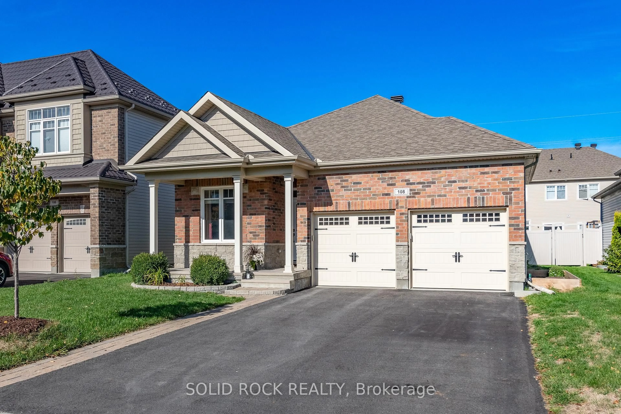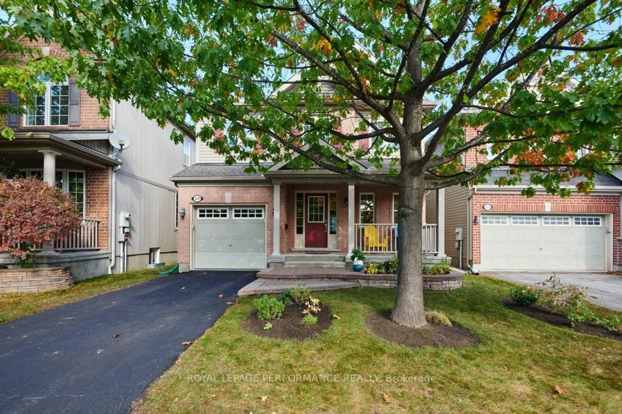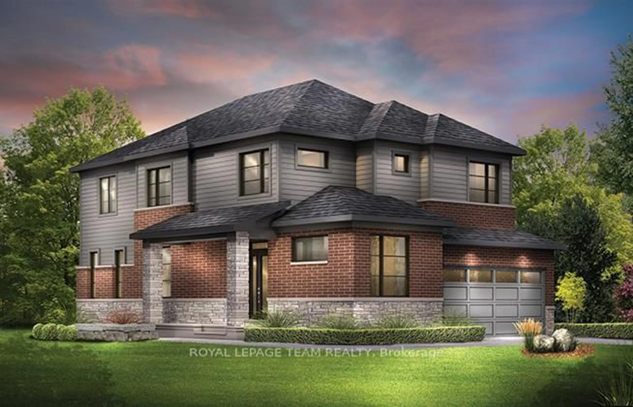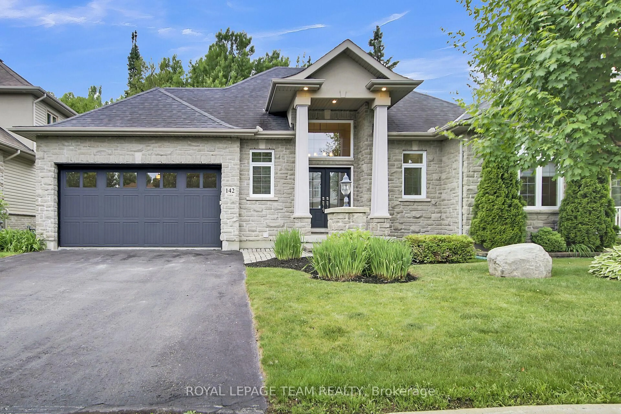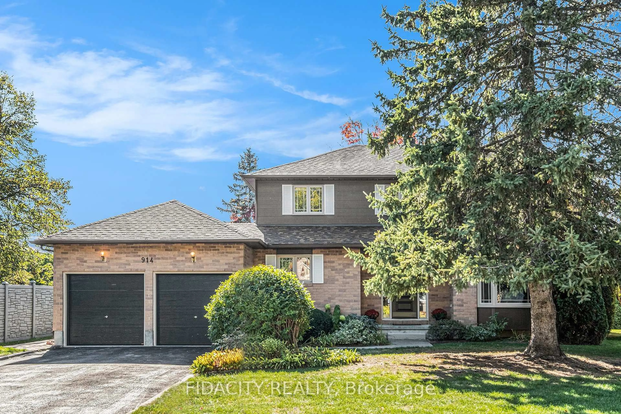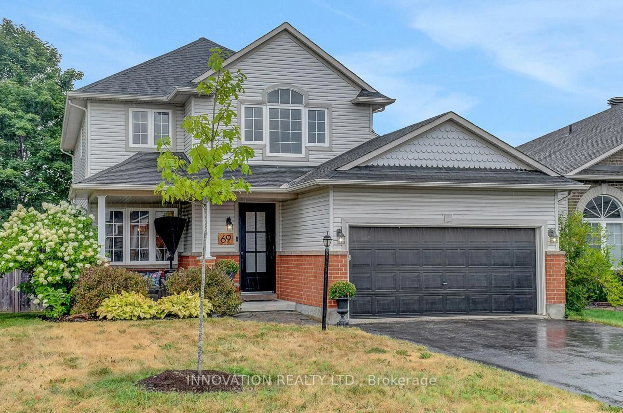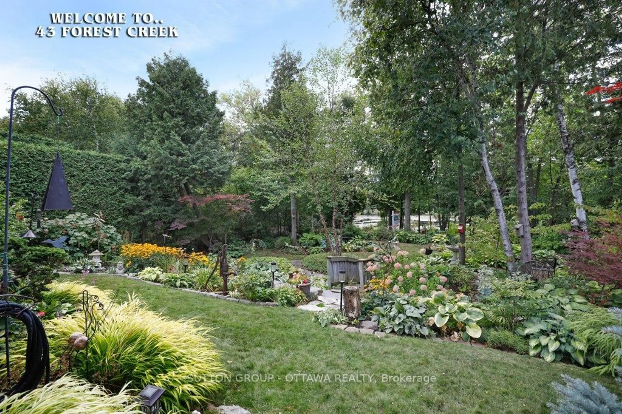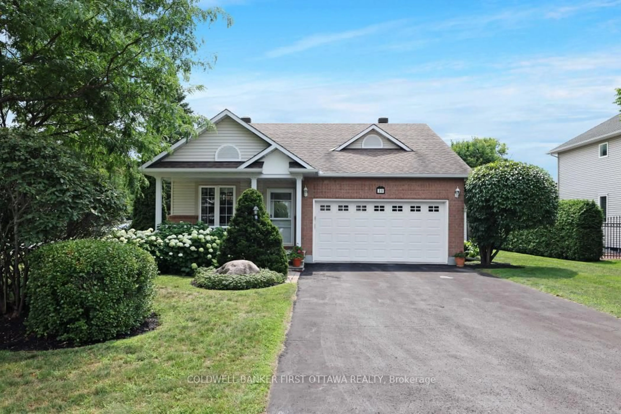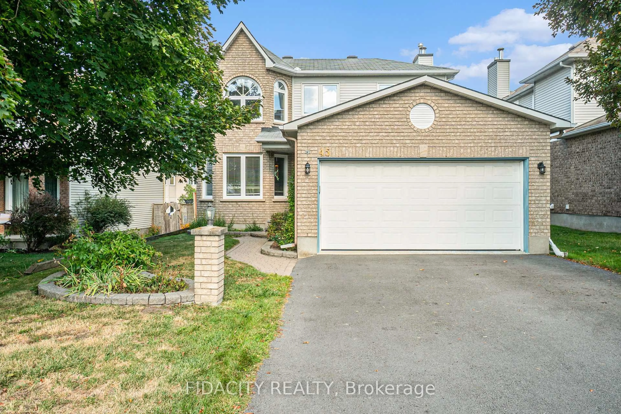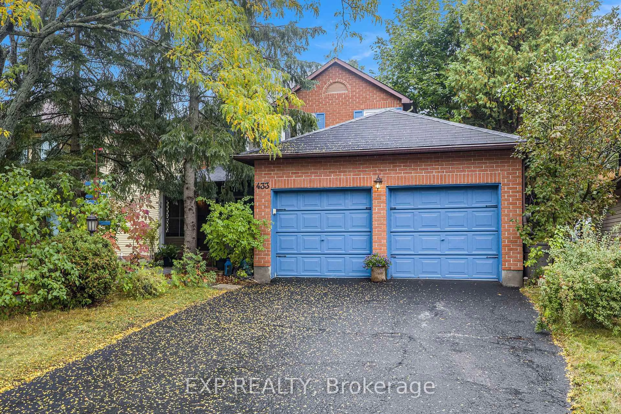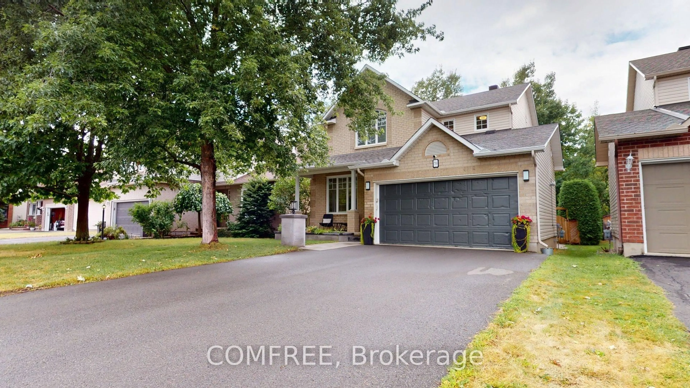Discover your dream home in the highly sought-after Stittsville community! This beautiful corner-lot property offers 3 spacious bedrooms plus a versatile loft currently used as a fourth bedroom. The upper-level laundry adds everyday convenience. Featuring 2.5 bathrooms and a rough-in for a future fourth bathroom in the finished basement, this home provides both comfort and flexibility for your growing needs. The open-concept kitchen includes a fridge, stove, dishwasher, and microwave, with a new pantry that flows seamlessly into a bright living room and large dining area perfect for family gatherings or entertaining. Step outside to enjoy a private, fully fenced yard with mature trees, a peaceful ravine, and no rear neighbors. The two-tiered deck offers the ideal space to relax or entertain outdoors. Additional highlights include: flexible closing, double car garage, custom blinds throughout, and clear pride of ownership throughout. Ideally located just minutes from the Canadian Tire Centre, great schools, trails, parks, and shopping this Stittsville gem truly has it all!
Inclusions: Fridge, Stove, Dishwasher, Microwave, Custom Blinds, Wall Units
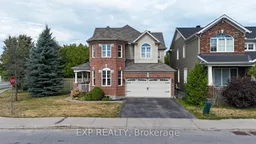 50
50

