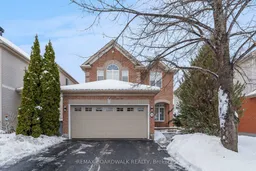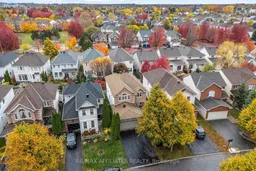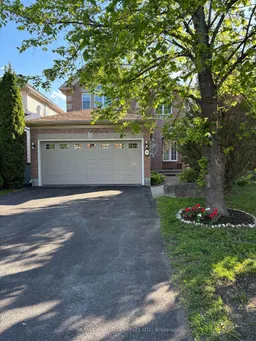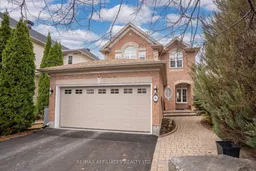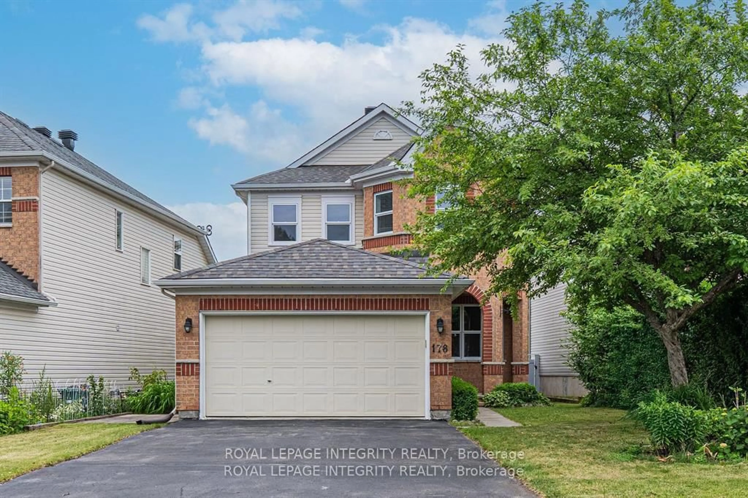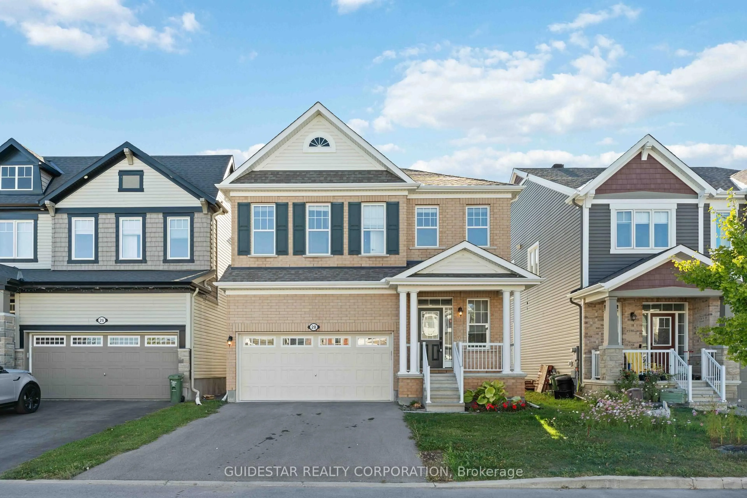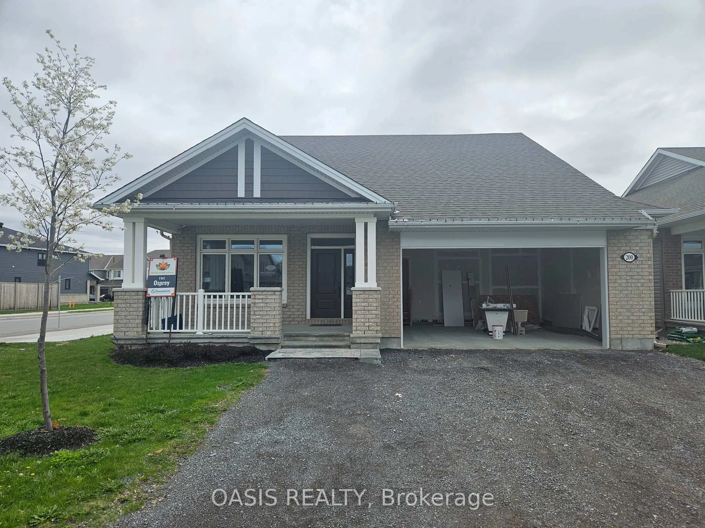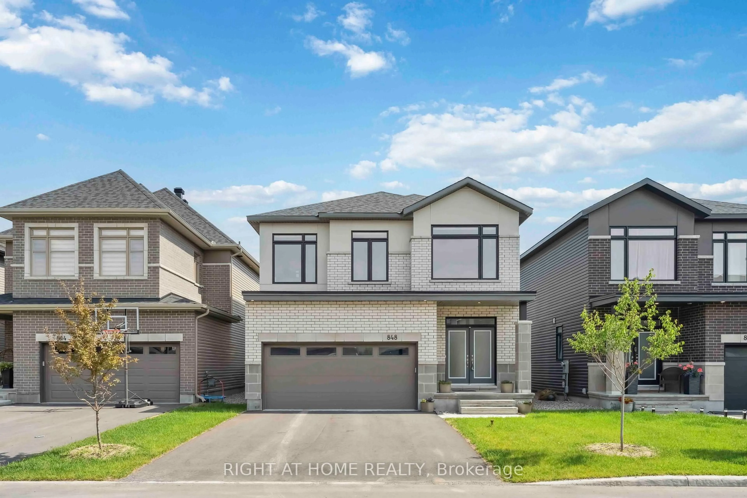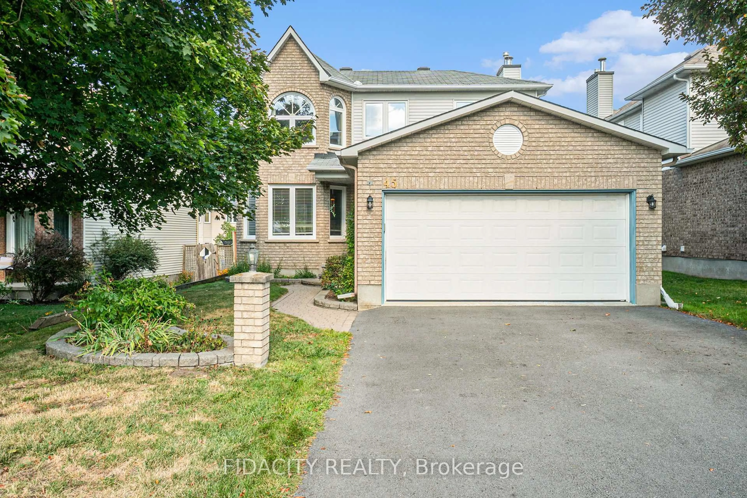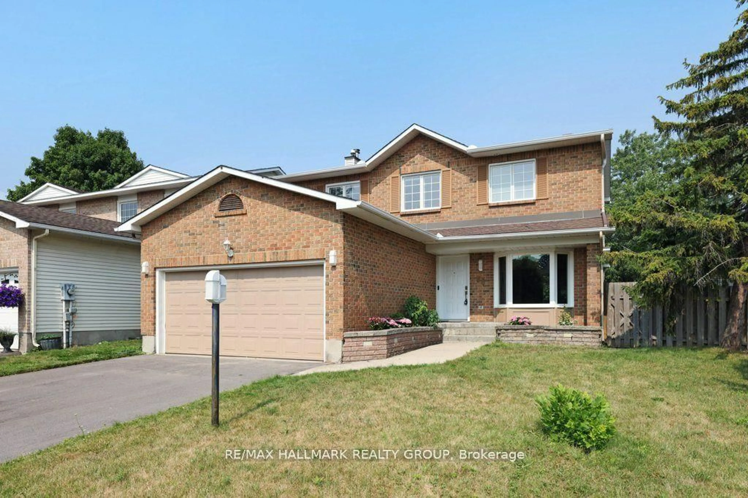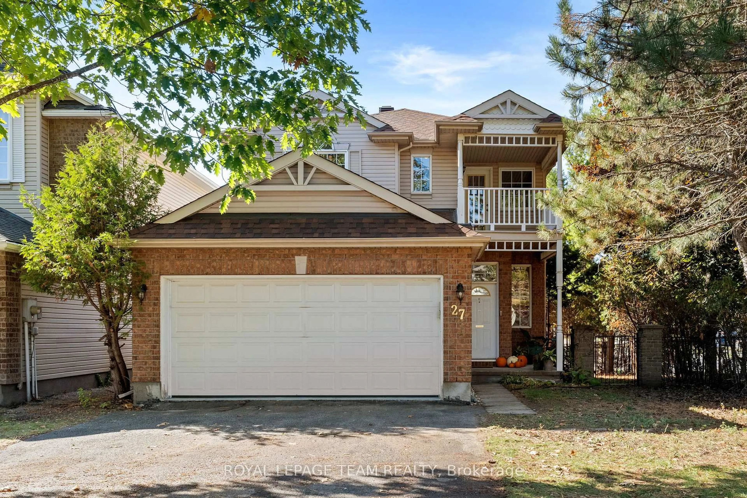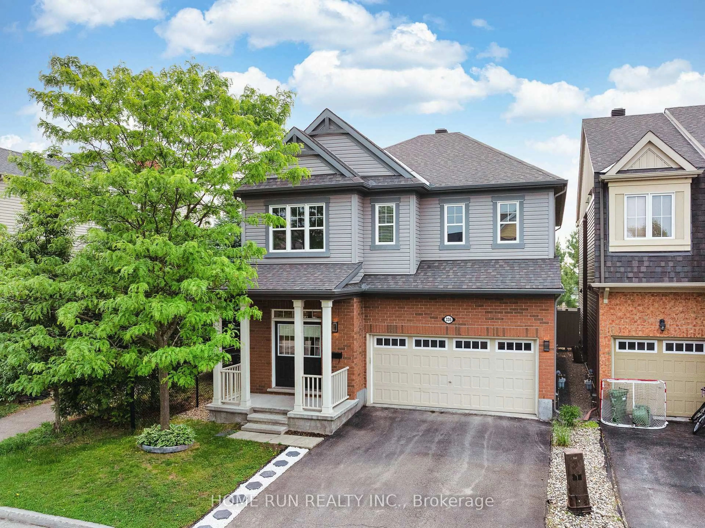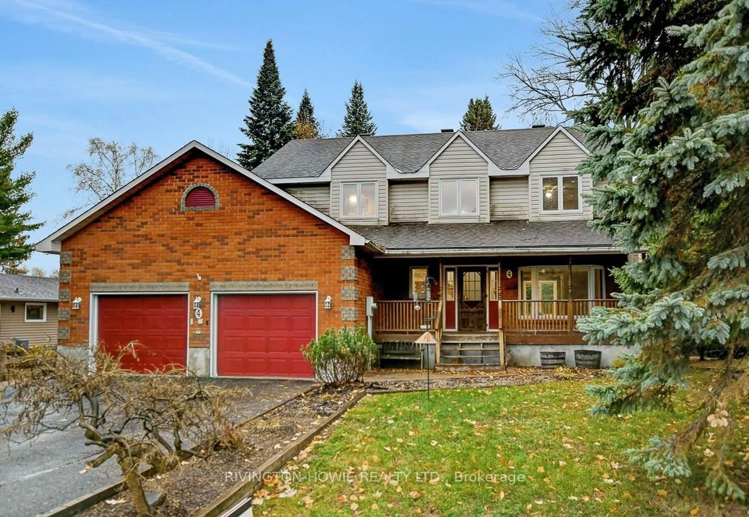Welcome to this bright, meticulously maintained 4+1 bedroom, 4-bath home with tasteful updates and neutral finishes throughout. The open-concept main level offers an airy flow with defined living and dining spaces, a dining room and family room off the kitchen, a flexible multi-use room, and a cozy gas fireplace. A powder room near the entrance and a beautifully upgraded mudroom with direct access to the insulated double garage add practicality and style. Upstairs are four spacious bedrooms, including a luxurious primary suite with a large walk-in closet and serene 5-piece ensuite overlooking the landscaped backyard, plus convenient second-level laundry. The fully finished lower level expands living space with a fifth bedroom, a generous 3-piece bath, games and family rooms, and ample storage. Outside, enjoy a private, fully fenced yard with a hardscaped patio, gazebo and storage shed. Ideally located minutes to Kanata North Hi-Tech Park, golf, the TransCanada Trail, a park at the end of the crescent, schools, shopping and all amenities - this home offers both tranquility and accessibility.
Inclusions: Refrigerator, Stove, Hood Fan, Dishwasher, Washer & Dryer, A/C Unit, Light Fixtures, Window Blinds
