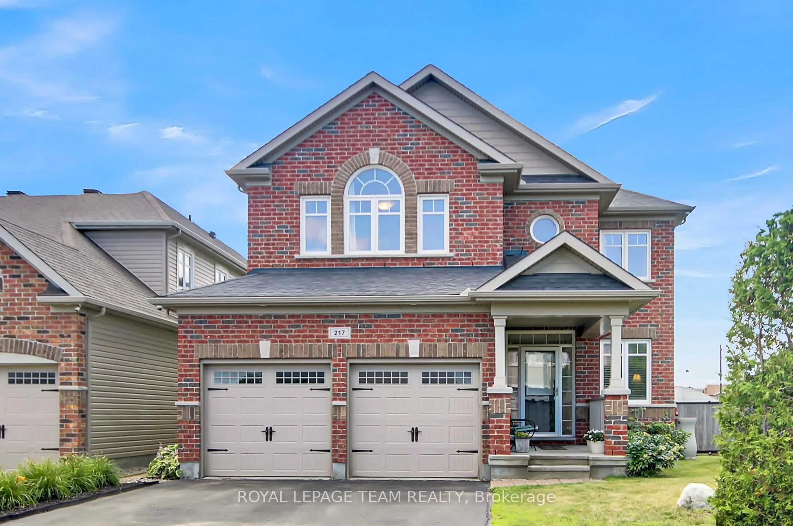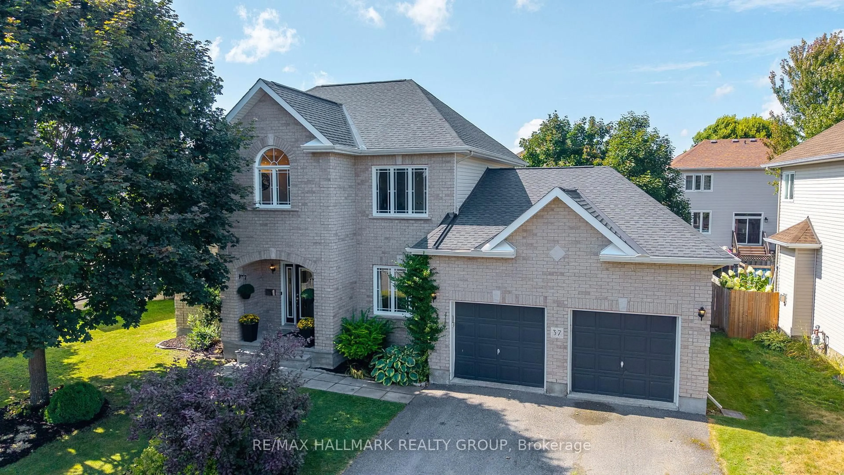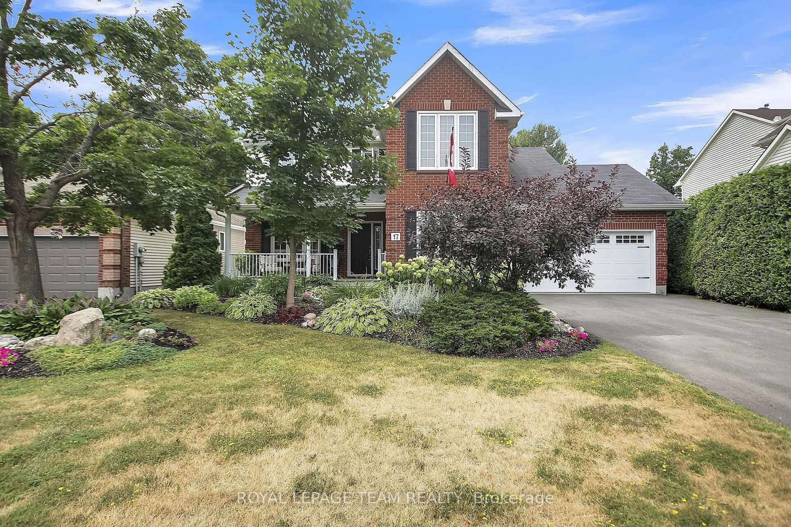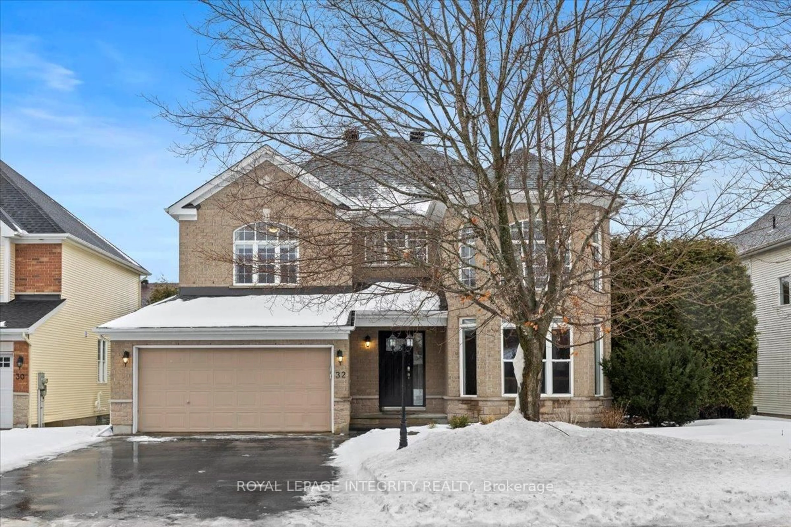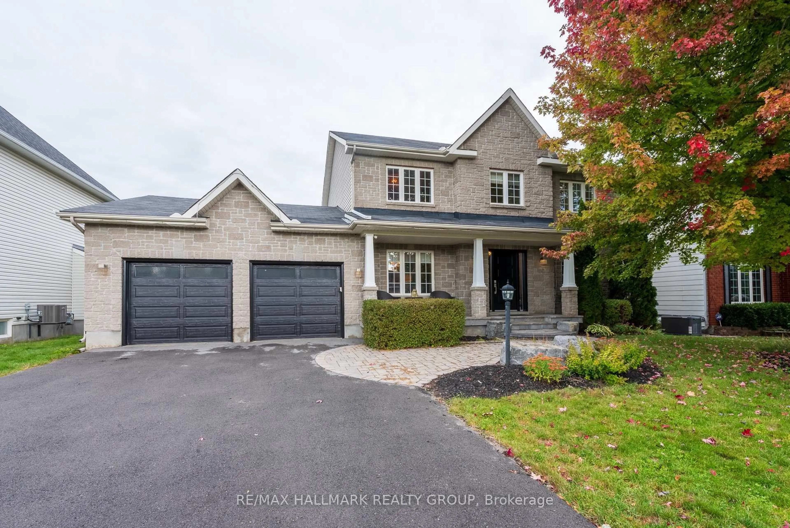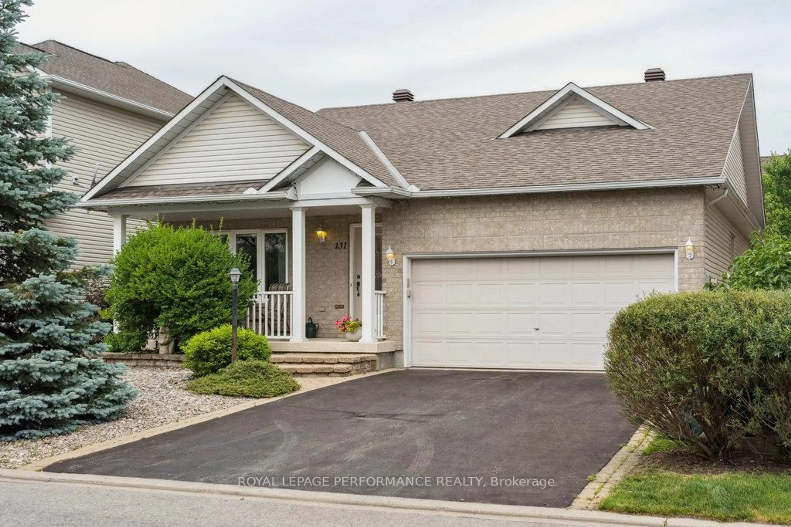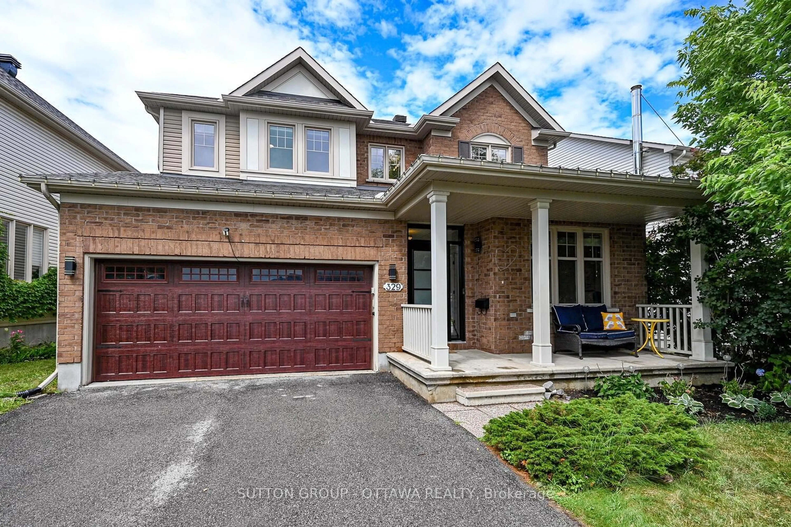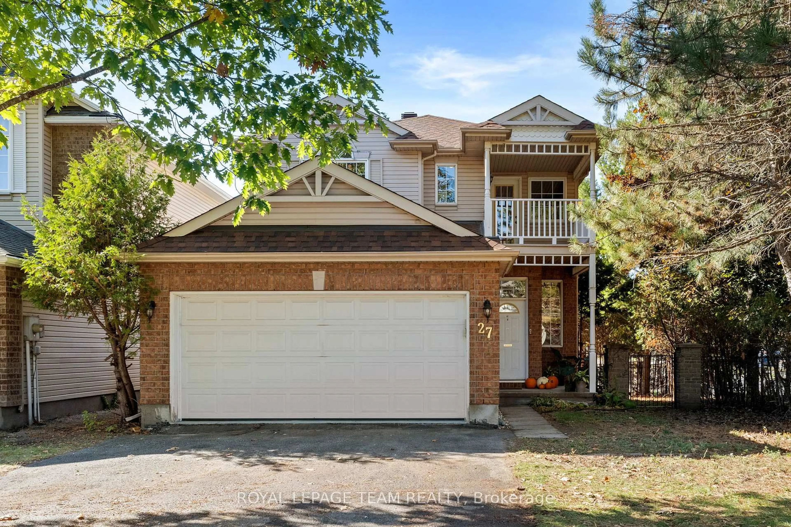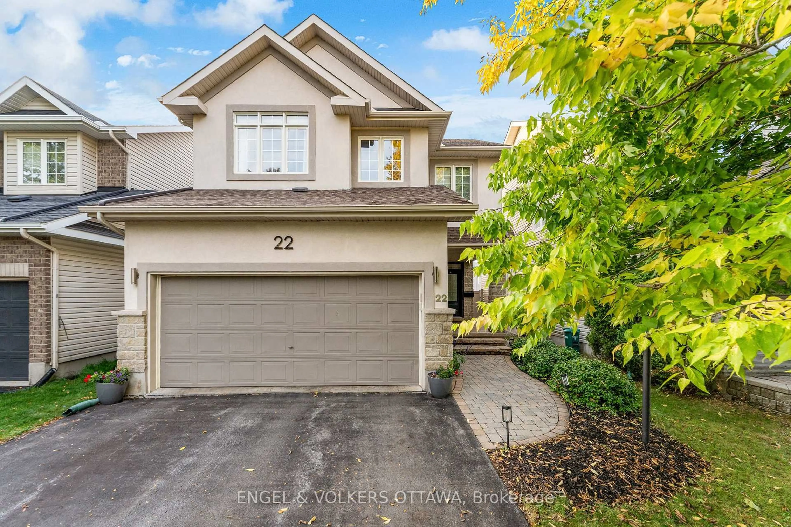Welcome to 914 Long Meadow in the heart of Stittsville, a spacious 4 bedroom family home set on a mature tree-lined street with a backyard oasis featuring a heated in ground pool, patio, hedges, 2 storage sheds, and plenty of space to relax or entertain. The main floor offers formal living and dining rooms, a cozy family room with fireplace, a bright kitchen with granite counters and eating area, powder room, and the convenience of main floor laundry. A hardwood staircase leads to the second floor where you will find 4 generous bedrooms with hardwood flooring, a full main bath, and a large primary suite with a wall of closets and its own ensuite bathroom with shower and separate tub. The finished lower level adds even more living space with a bar, bathroom with shower, 2 versatile dens (One with a window), and abundant storage. This home has been well maintained with major updates including roof (Fall 2023), windows and hardwood (2015), kitchen renovation (2017), and front and garage doors (2025) AC & Furance approx 10 years . The location is unbeatable walk to the Trans Canada Trail, great schools, parks, coffee shops, and all major amenities. 24hrs on all offers as per form 244 (no exceptions)
Inclusions: Fridge, stove, dishwasher, washer and dryer, pool supplies
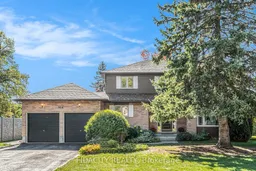 28
28

