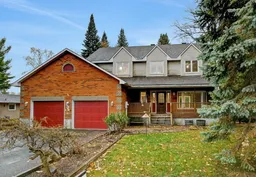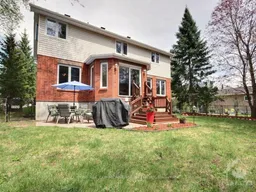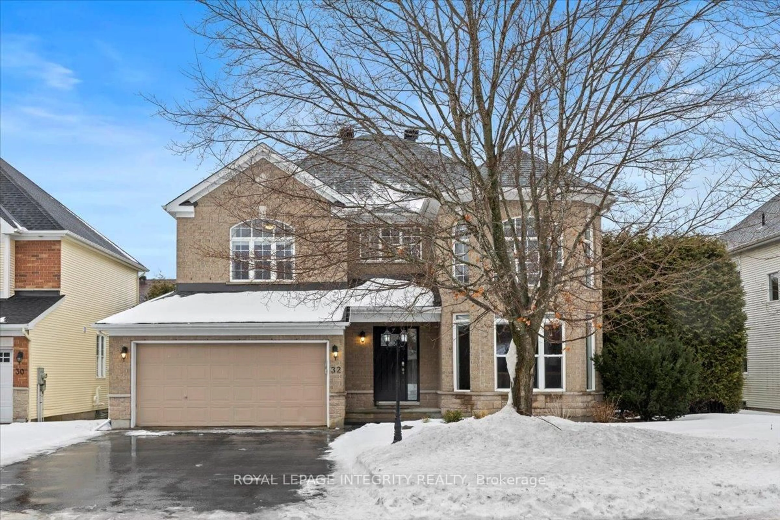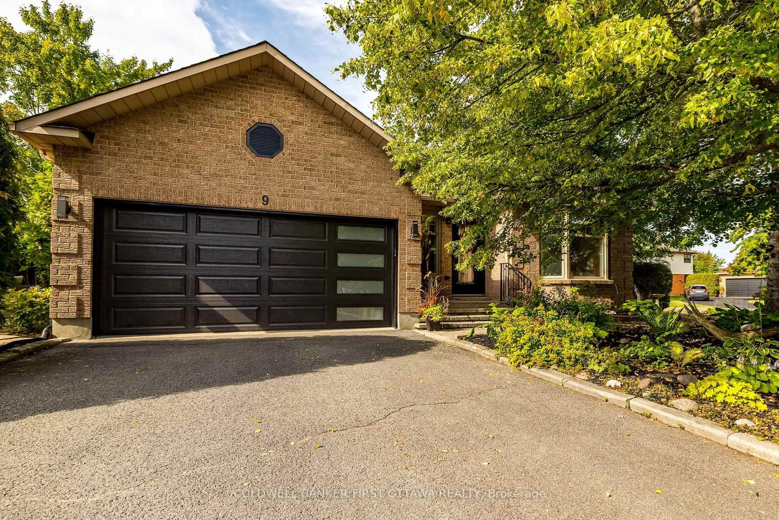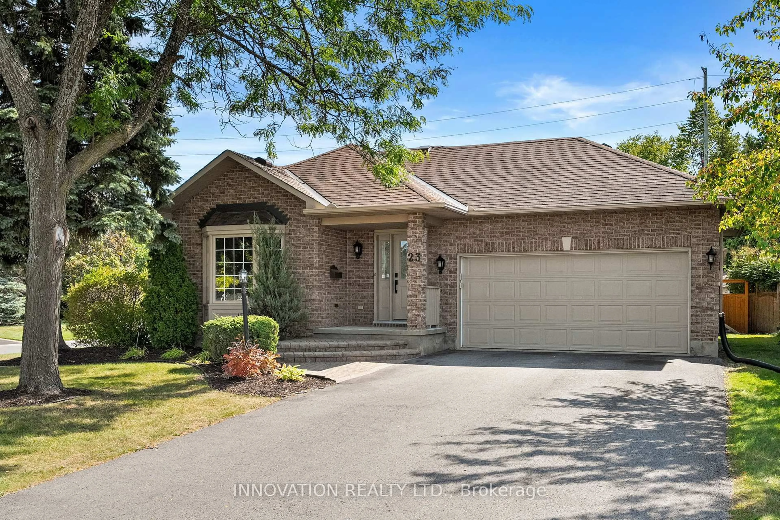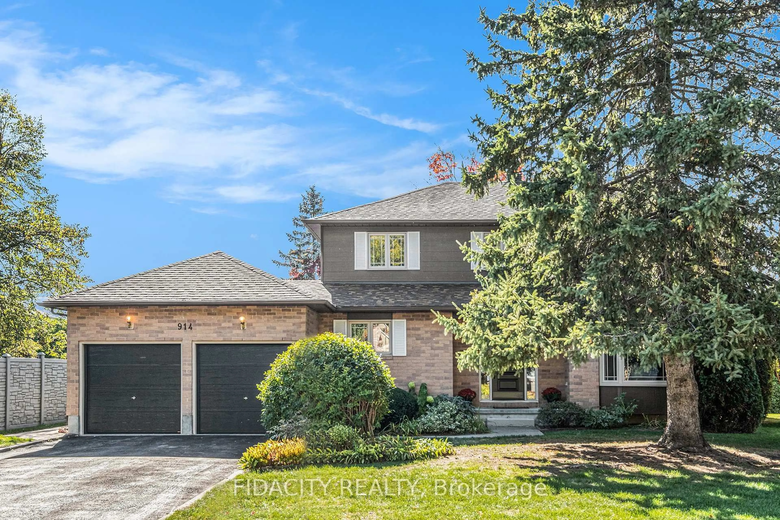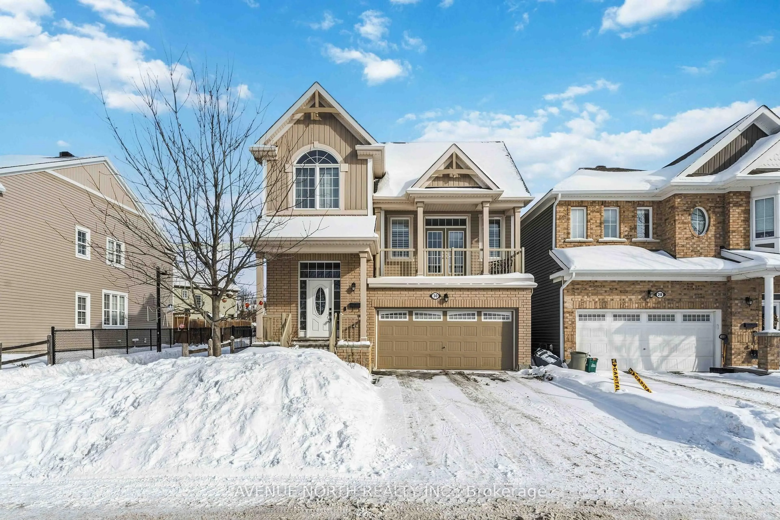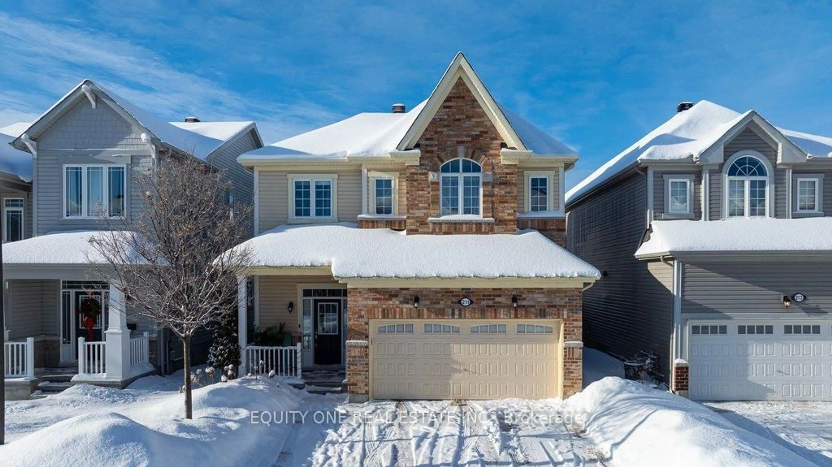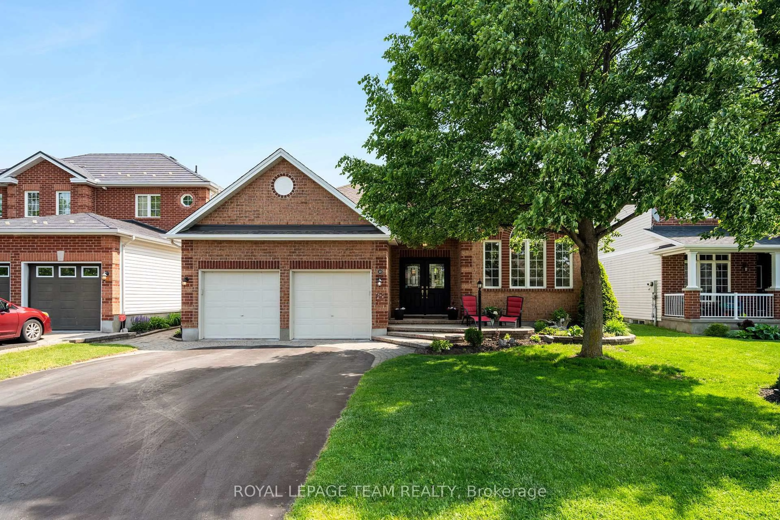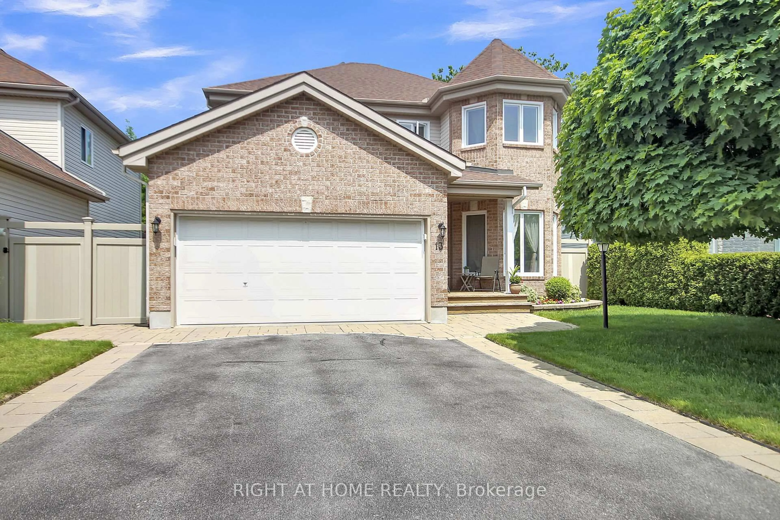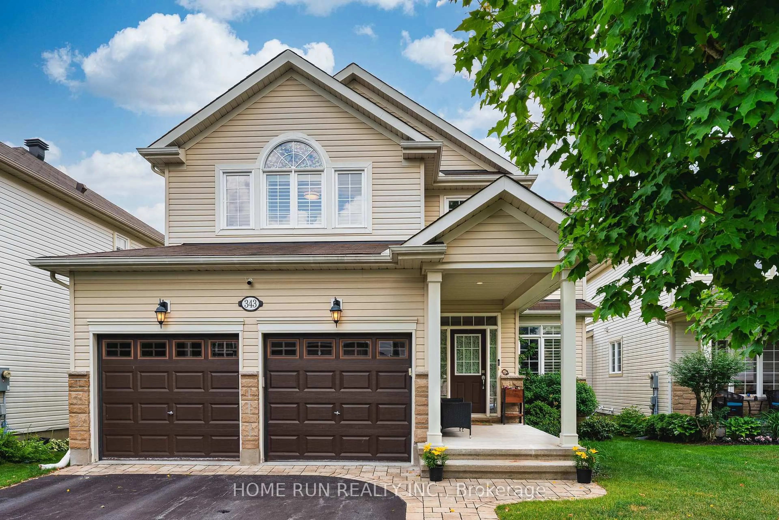Welcome to 4 Conductor Avenue - a beautiful 4-bedroom, 3-bath family home nestled in the heart of Stittsville on a quiet mature street just steps from Poole Creek Park. The inviting covered porch is the perfect spot to enjoy your morning coffee, unwind in the evening, or simply watch the neighborhood go by. Step through the front door into a soaring two-story foyer creating a welcoming entrance. Spacious formal living and dining room with posh crown moulding and hardwood flooring. The kitchen features abundant cabinetry, granite countertops, and a large island with breakfast bar and an additional eating area- ideal for family gatherings or casual meals. The open concept design flows seamlessly into the cozy sunken family room with gas fireplace framed by elegant built-in cabinetry and hardwood flooring. Upstairs, the primary suite includes a lovely 4-piece ensuite with glass walk-in shower, soaker tub and walk-in closet. Three additional well-sized bedrooms and 5-piece main bath offers a comfortable space for family/guests. The finished lower level offers a spacious recreational room and plenty of storage - perfect for family fun or a home gym. Enjoy the private backyard with mature trees, oversized 2-car garage with pedestrian door to the backyard and large driveway with room for 4 cars. This amazing family home is conveniently located near schools, parks, shopping, restaurants, Trans Canada trail , shopping and more! This home offers the perfect blend of comfort, convenience, and community in one of Ottawa's most desirable neighborhoods. A perfect place to call HOME!
Inclusions: Fridge, Stove, Dishwasher, All Light Fixtures, Washer and Dryer, Garage Door Openers and Remotes
