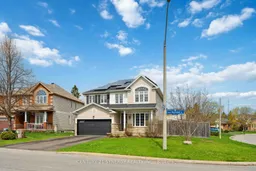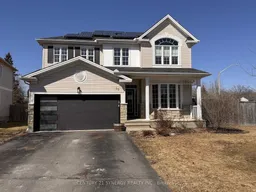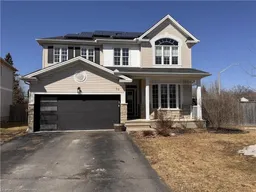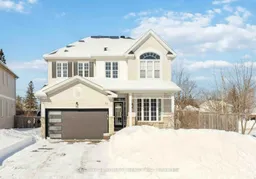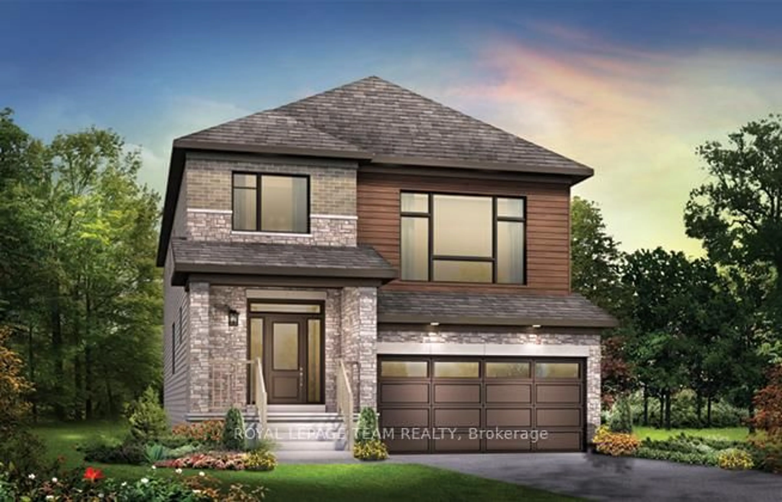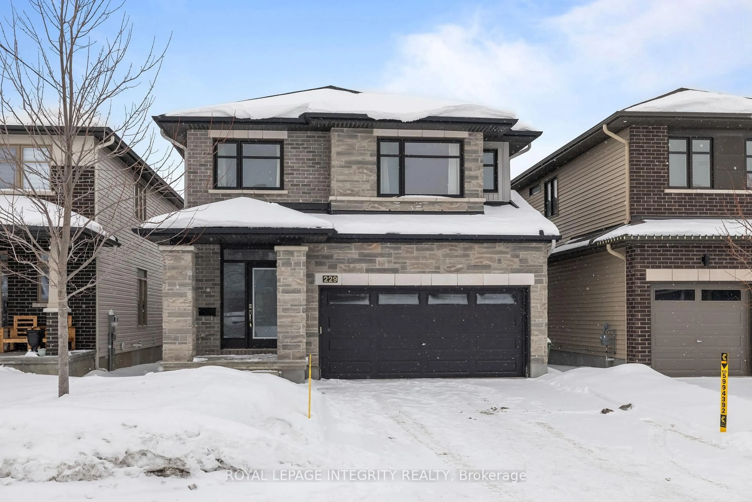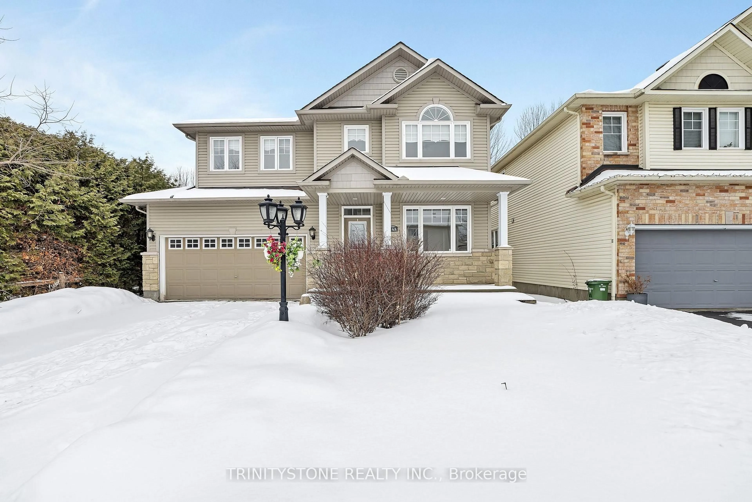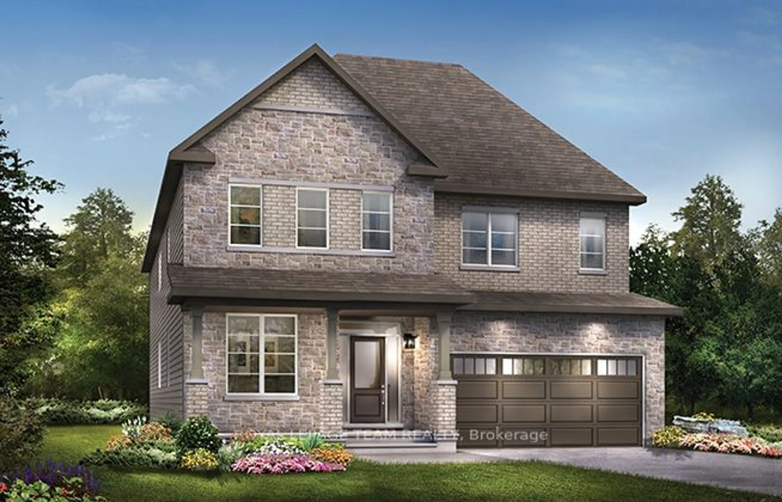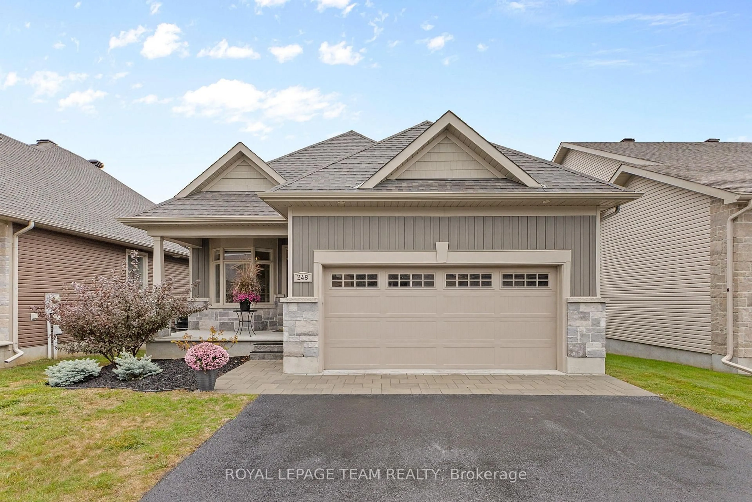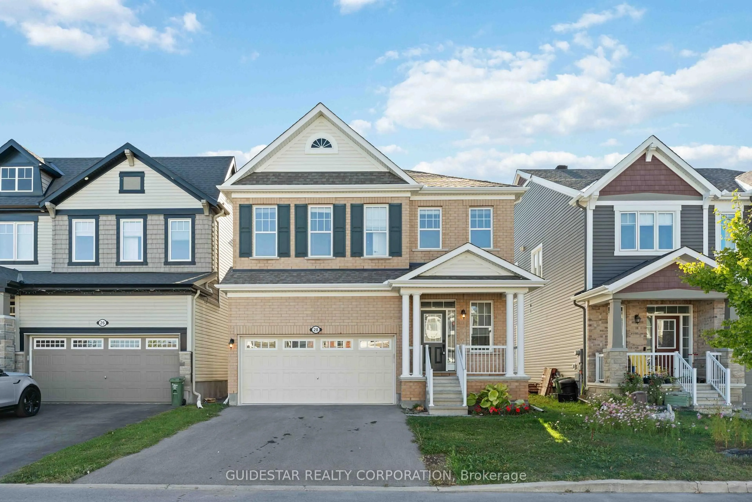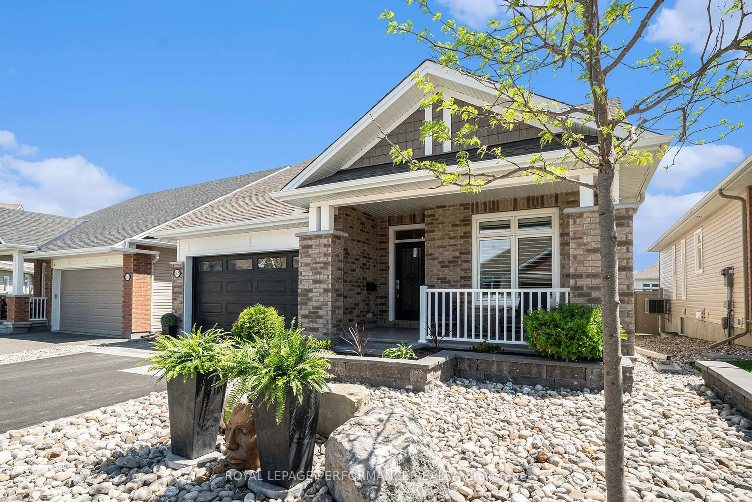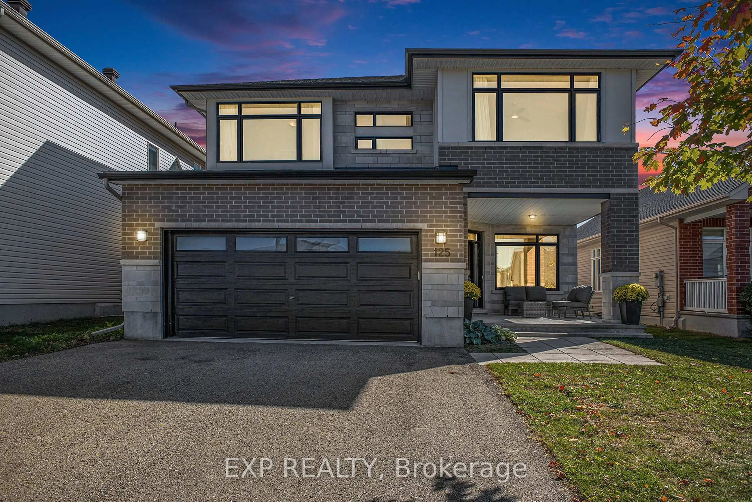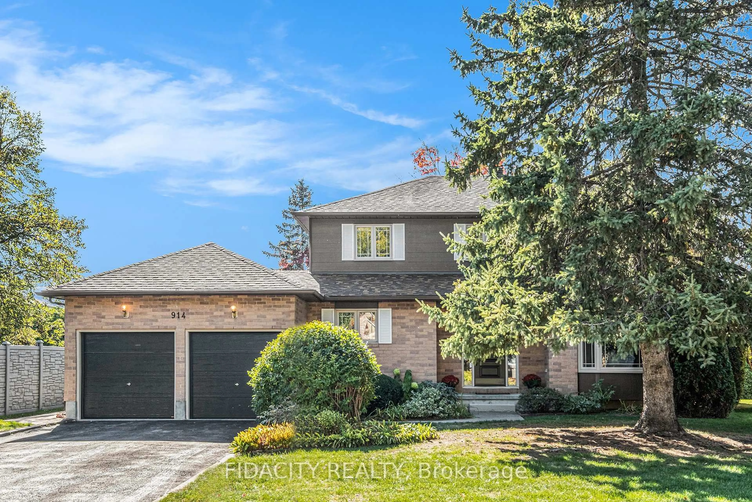Welcome to 59 Baywood Drive in Stittsville. This 4-bedroom 4-bath home, is located on a premium fenced in corner lot and a Covered front porch. Minutes from parks, schools, and most amenities. The home features hardwood and ceramic flooring on the main floor, a three-sided gas fireplace between the Kitchen, Eating Area and Family Room. 2 piece powder room and main laundry with a closet, great for storing your winter clothes or to build a small storage closet. Four Bedrooms on the second floor include a master bedroom with a walk in closet and a 5 piece ensuite which includes a separate toilet area, double sinks, soaker tub and walk in Shower. Bedroom #2 has 4 piece ensuite and walk in Closet, Bedroom #4 feature a walk in closet. The large eat-in kitchen boasts an oversized extended counter overlooking the eating area with views of the backyard with an inground pool. Full unfinished basement with a rough in for a bathroom, is waiting for your fresh ideas and design. This property has plenty of potential and is a great Family Home.
Inclusions: Refrigerator, Stove, Dishwasher, Microwave/Hood Fan, Washer and Dryer
