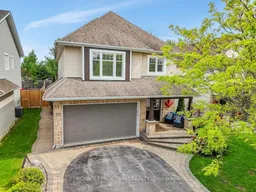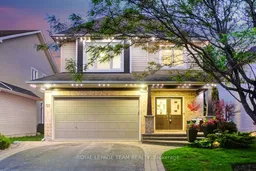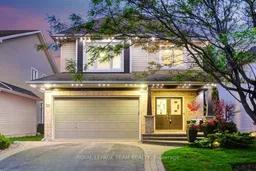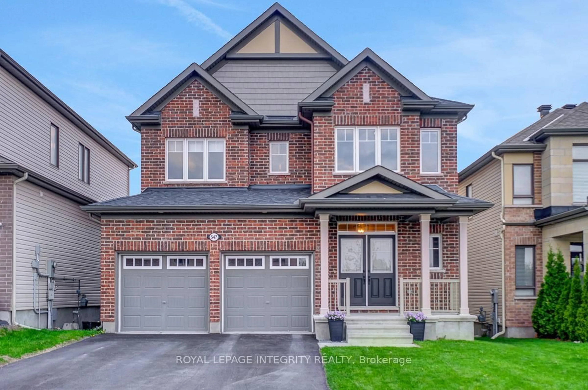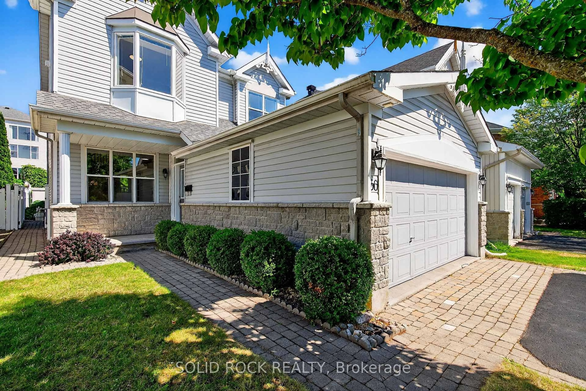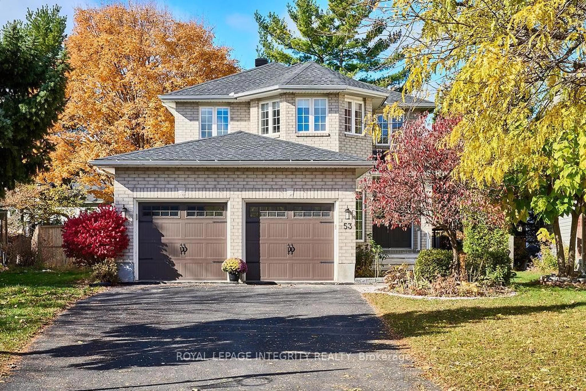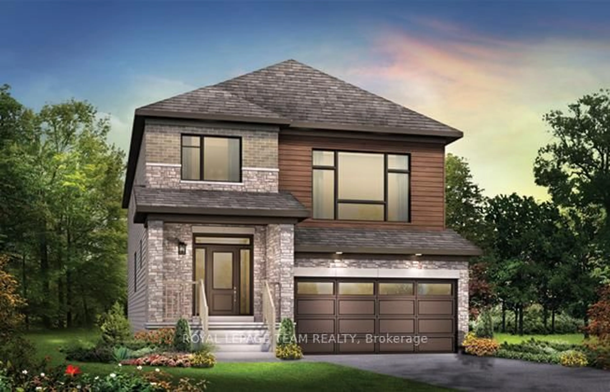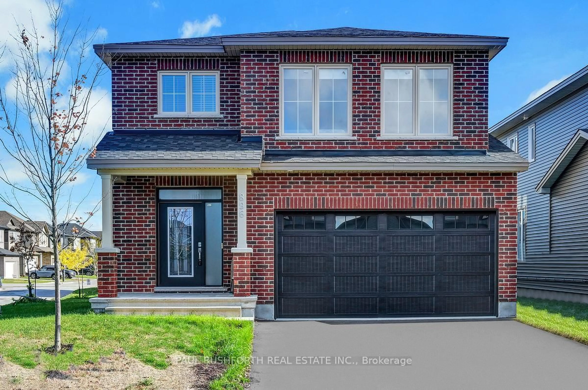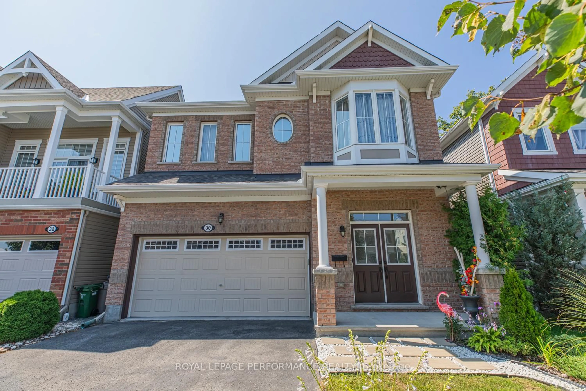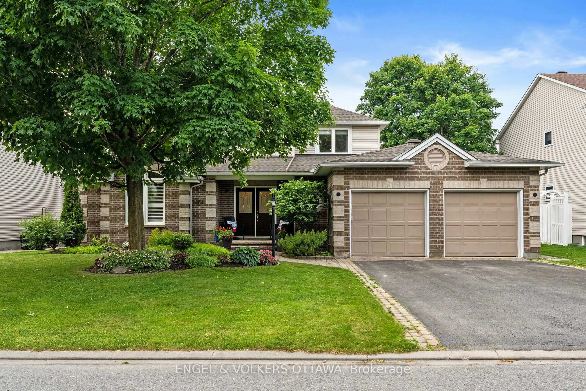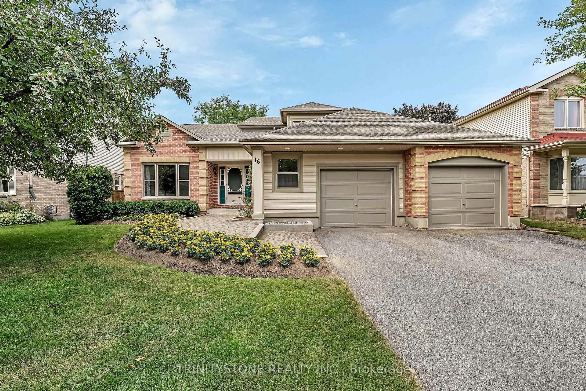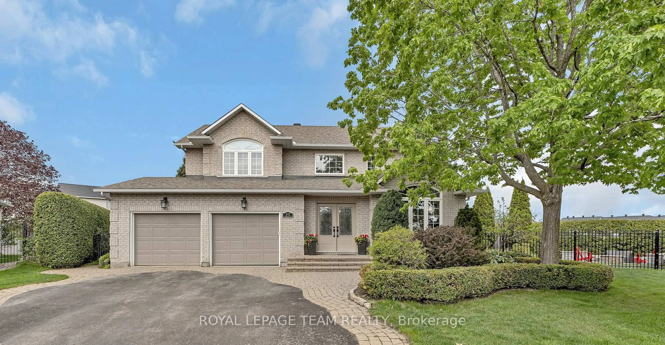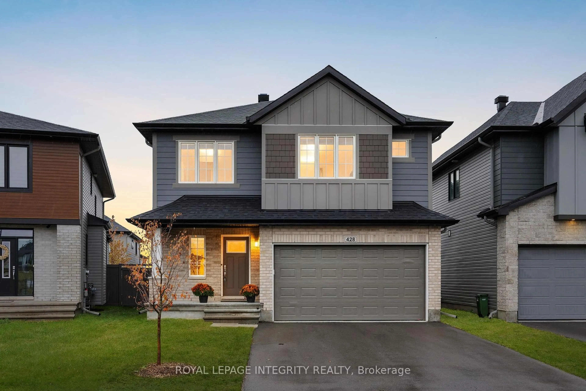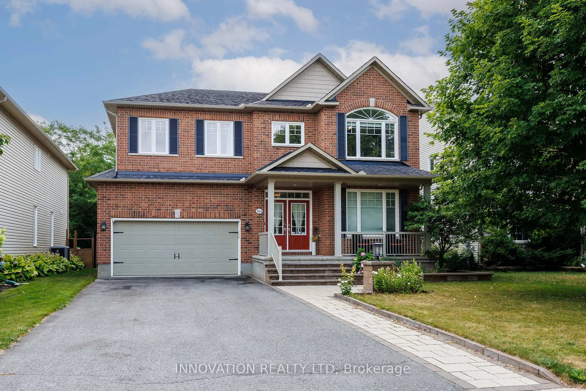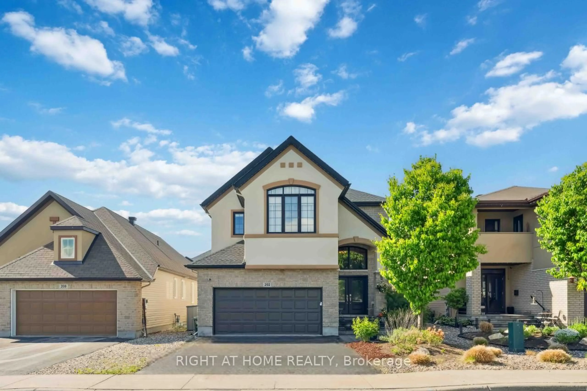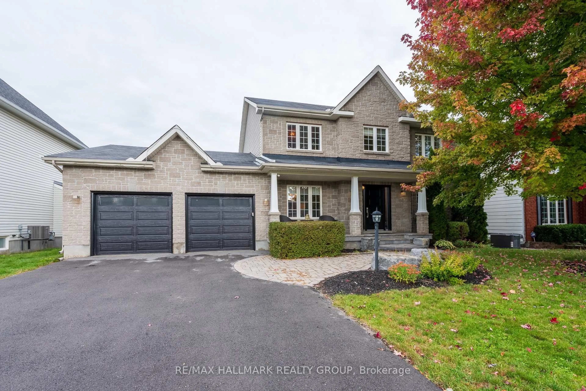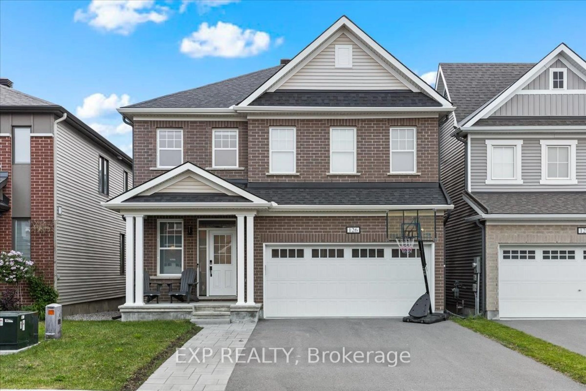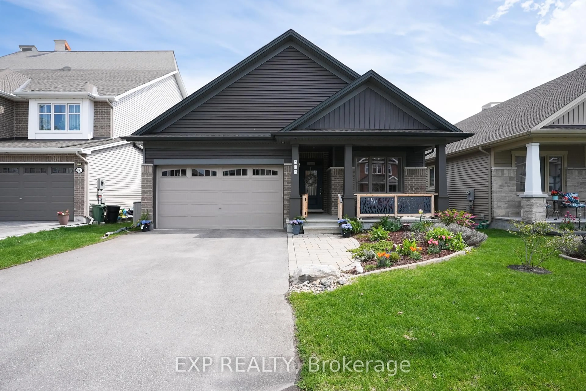Beautifully upgraded and backing onto no rear neighbours, this elegant home blends refined comfort, smart technology, and a traditional family-friendly layout with exceptional outdoor space. From the stunning stone walkway and premium exterior lighting to the inviting covered porch, every detail sets a sophisticated tone. Inside, a spacious foyer welcomes you with a timeless neutral palette, dark hardwood floors, smooth ceilings, crown moulding, and California shutters throughout. The open-concept main floor is anchored by a custom stone fireplace wall and Laurysen built-ins in the living room, blending cozy ambiance with polished design. A chef-worthy kitchen features rich dark cabinetry, bright white quartz counters, a full-height wall of pantry storage, peninsula with seating, and eat-in area with direct access to the backyard. Designed for todays lifestyle, the main floor also includes a smartly planned den with dual workstations and thoughtful built-ins. Upstairs, a serene primary suite offers a charming window bench, walk-in closet, and spa-inspired ensuite. Three additional bedrooms, a full bath, and an oversized laundry room complete the level. The finished basement is made for making memories whether it's game night, movie night, or hosting friends at the incredible 9-ft wet bar that feels straight out of your favourite restaurant. A third full bath and spacious rec area mean there's room for everyone. The double garage impresses with epoxy floors, a Proslat wall system, and full insulation and drywall for year-round use. The backyard is a private oasis framed by tiered gardens and mature trees. Multiple zones allow for dining under the gazebo, fireside lounging, or relaxing on the lush lawn with full electrical set-up to elevate every outdoor moment. Located in the walkable, family-friendly neighbourhood close to top schools, parks, shops, and Stittsville Main Street, with easy access to the 417.
Inclusions: Stove, hood-fan, refrigerator, dishwasher, wine fridge, washer, dryer, light fixtures, California shutters window coverings, bathroom mirrors, built-in shelving affixed to walls, wet bar, basement keg refrigerator, basement beverage refrigerator, gazebo, storage shed, automatic garage door opener & remote, NEST smart doorbell, Google Home Mini.
