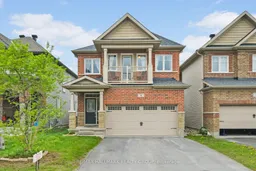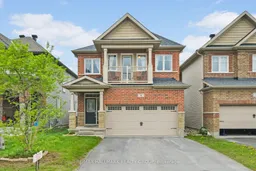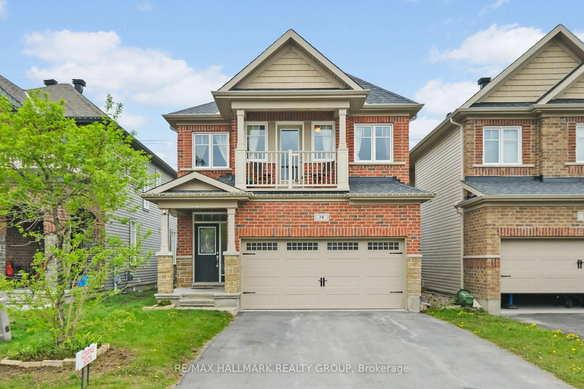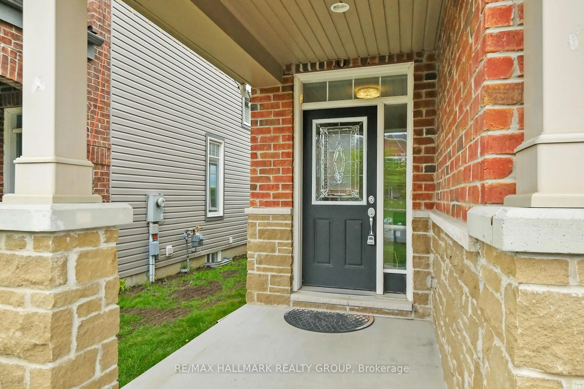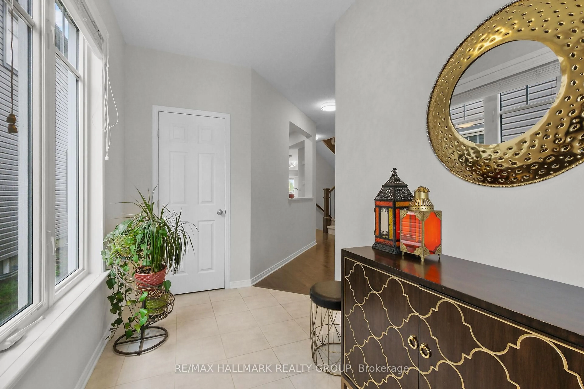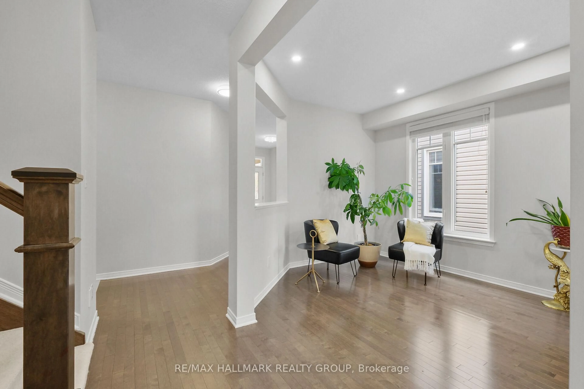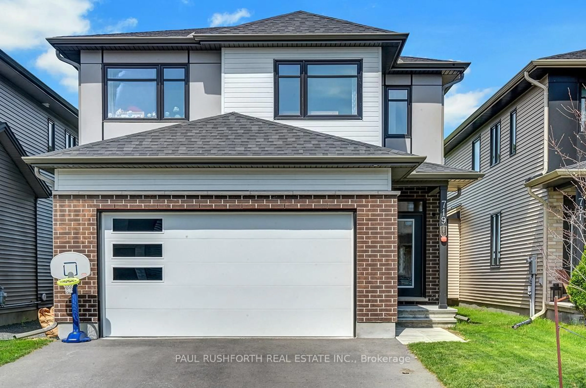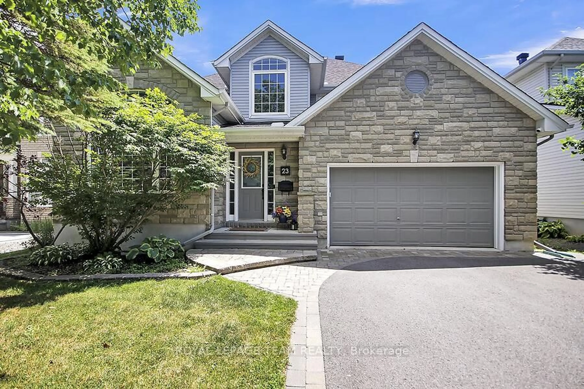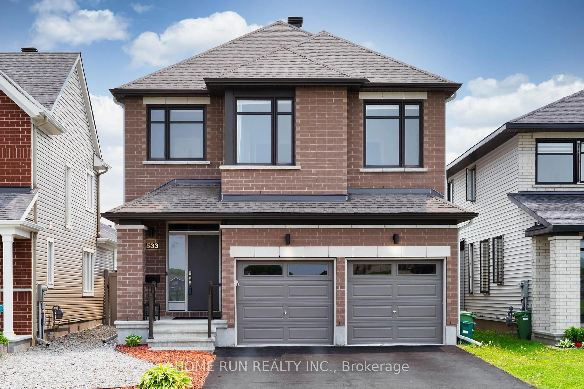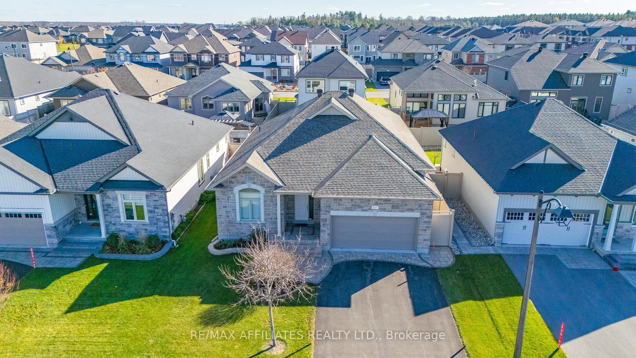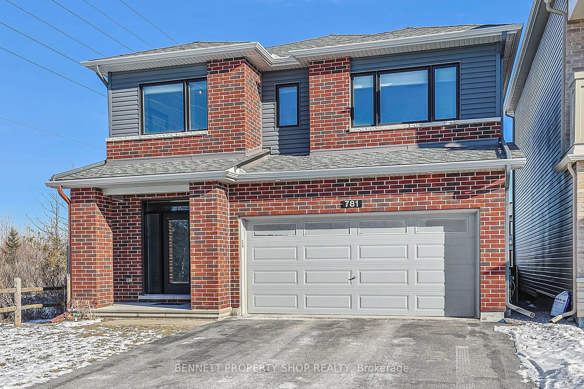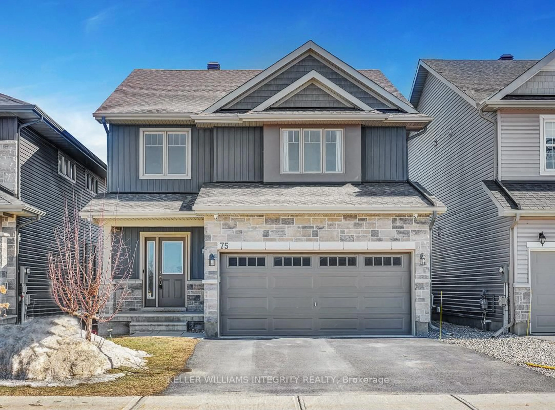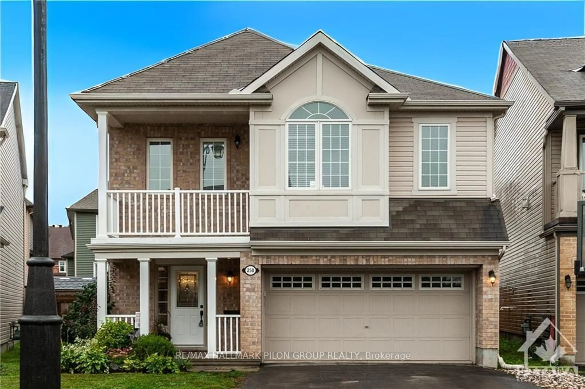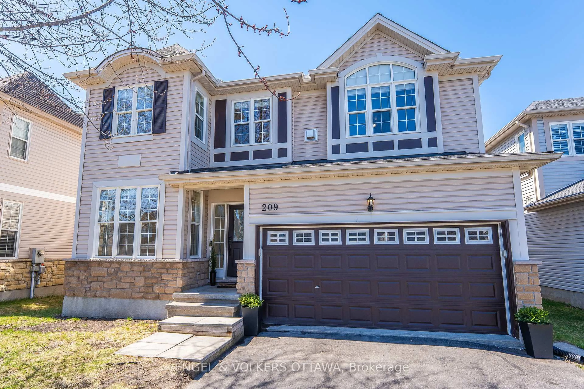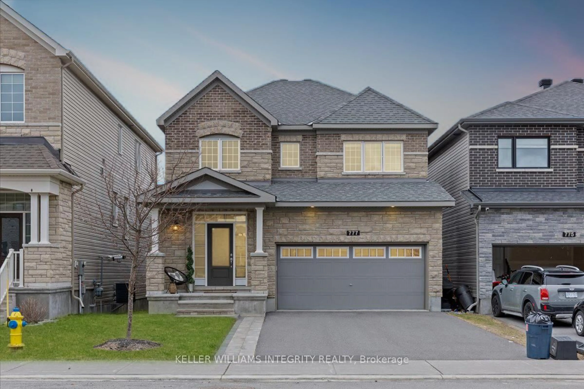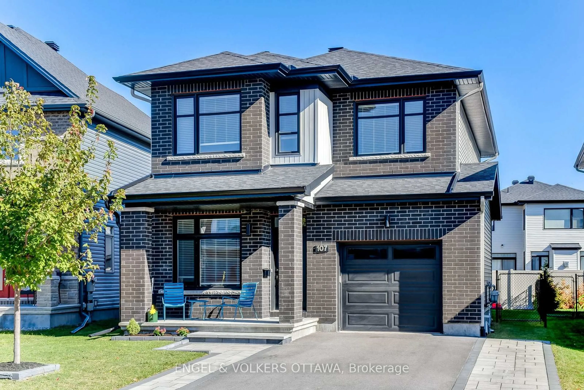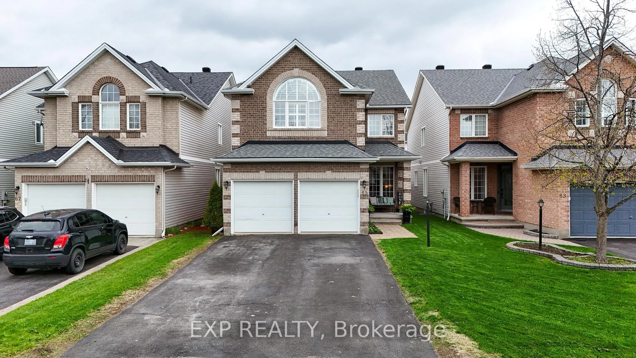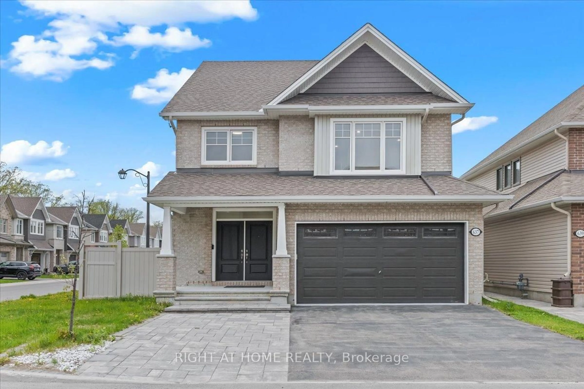74 Tapadero Ave, Ottawa, Ontario K2V 0C9
Contact us about this property
Highlights
Estimated valueThis is the price Wahi expects this property to sell for.
The calculation is powered by our Instant Home Value Estimate, which uses current market and property price trends to estimate your home’s value with a 90% accuracy rate.Not available
Price/Sqft$395/sqft
Monthly cost
Open Calculator

Curious about what homes are selling for in this area?
Get a report on comparable homes with helpful insights and trends.
+45
Properties sold*
$930K
Median sold price*
*Based on last 30 days
Description
Your Private Oasis Awaits. Stunning 4-Bedroom Home with No Rear Neighbors! Welcome to this rarely offered Monarch Galloway model, tucked away on a premium lot with no rear neighbors and uninterrupted sunset views in the prestigious Blackstone community. This meticulously maintained 4-bedroom, 3-bathroom home offers nearly 2,800 sq. ft. of thoughtfully designed living space - perfect for modern family living. Step inside to a sunlit open-concept layout featuring a spacious foyer, elegant living and dining areas, and a cozy family room with gas fireplace and pot lights. Stylish upgrades like premium stair spindles and posts add a sophisticated touch throughout. The chef-inspired kitchen is the heart of the home boasting extended tall cabinetry, granite countertops, a gas range, and a premium Zephyr 1000 CFM hood fan for high-performance cooking. The bright eat-in area overlooks your backyard oasis. Step outside and discover effortless outdoor living: a composite deck (no staining ever needed), PVC fencing, custom stone patio, and natural gas BBQ hookup - no propane tanks required! A gazebo, BBQ, and outdoor furniture are all included, so you can move in and entertain right away. Upstairs, the primary suite offers hardwood flooring, a luxurious spa-like en-suite, and his-and-hers walk-in closets. Three additional bedrooms, a full bathroom, a charming balcony, and a convenient second-floor laundry room complete this level. The professionally finished basement (2022) adds a spacious recreation room perfect for movie nights, a kids' zone, or home gym plus three large storage areas and a rough-in for a full bathroom, offering future flexibility. Schedule your personal viewing today!
Upcoming Open House
Property Details
Interior
Features
Bsmt Floor
Rec
9.91 x 7.23Exterior
Features
Parking
Garage spaces 2
Garage type Attached
Other parking spaces 4
Total parking spaces 6
Property History
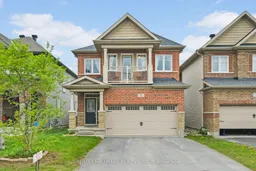 50
50