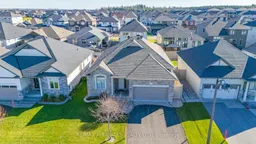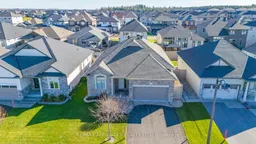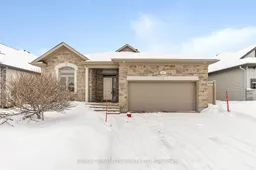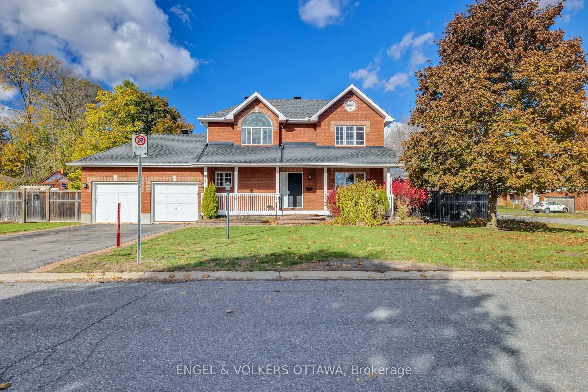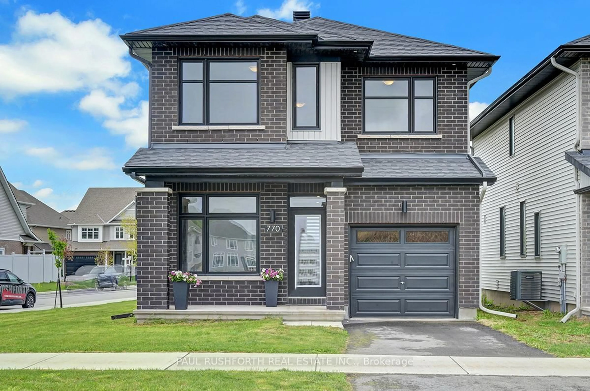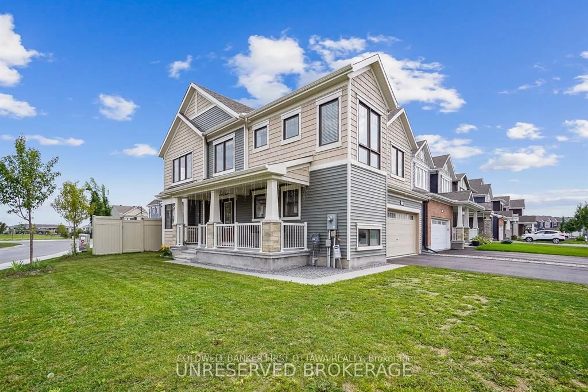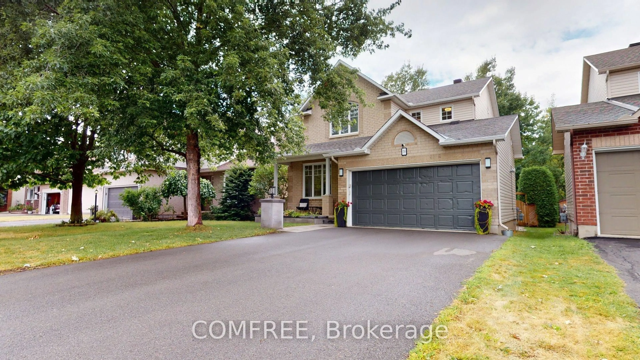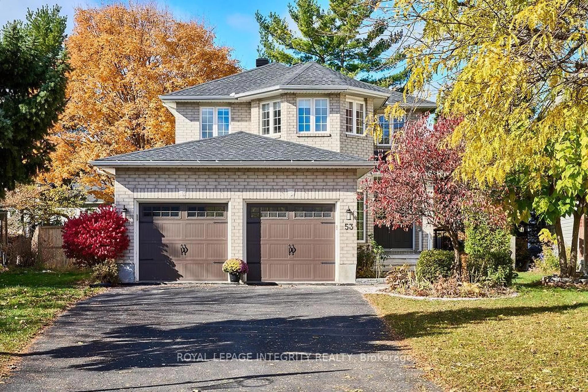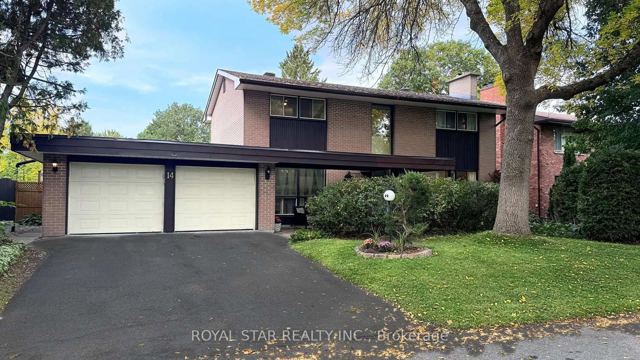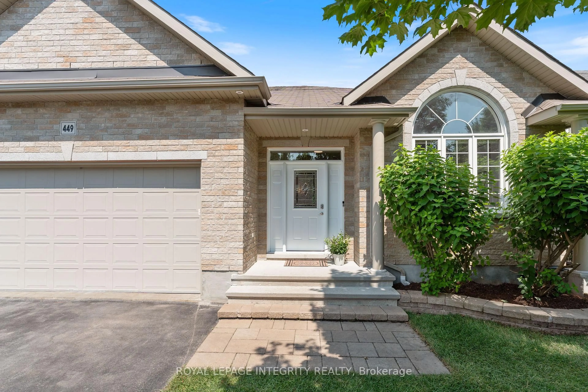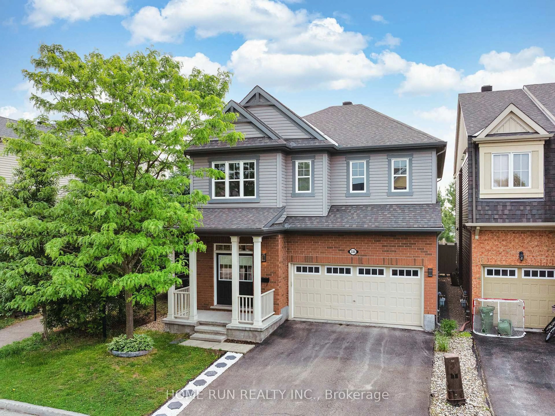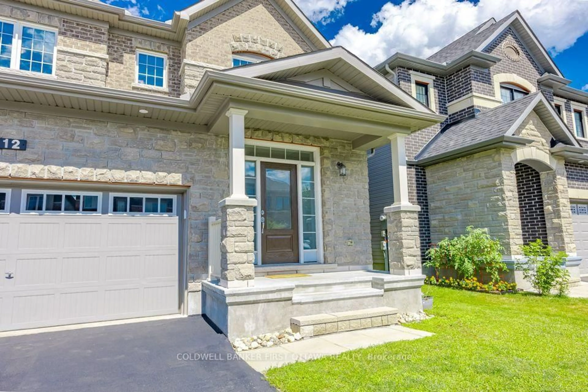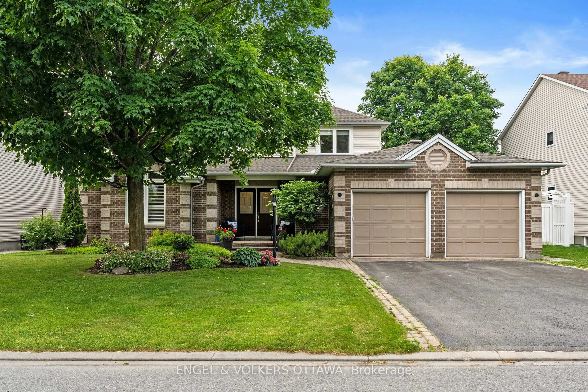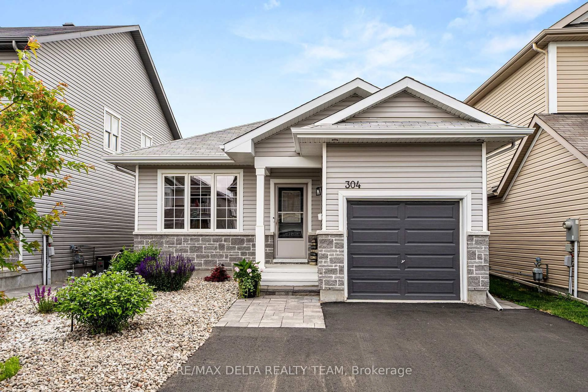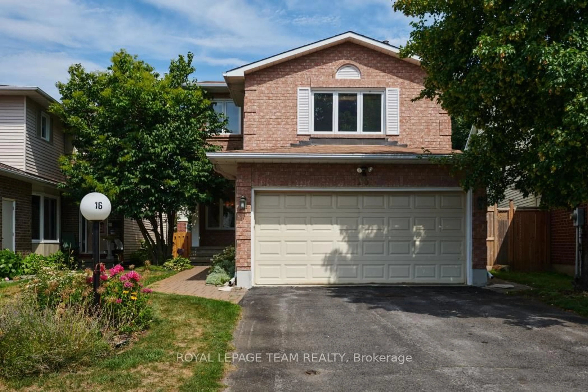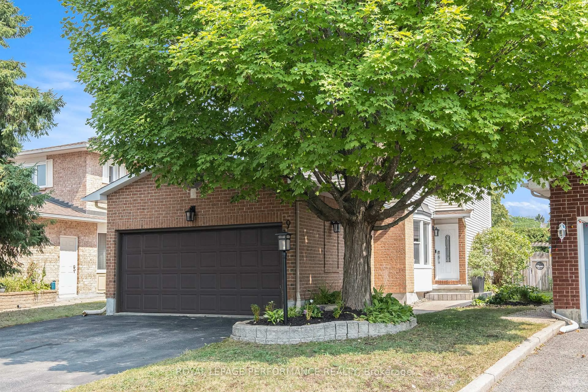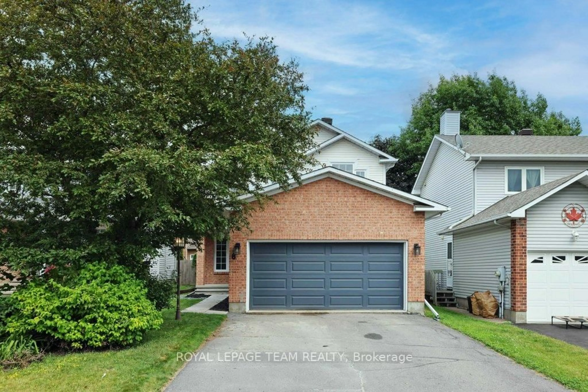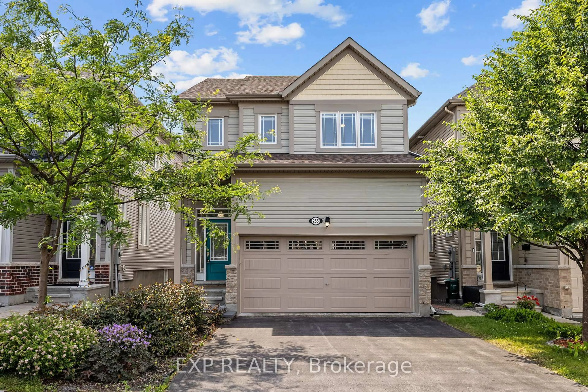This Quality Built EQ Home, Alexander Model Features a Unique 50 FT FRONTAGE on a Quite, Private St in a Sought after BUNGALOW COMMUNITY. Meticulously Maintained & Professionally Landscaped- Front & Back, this home is Move In Ready! Spacious Tiled Front Foyer leads to the Open Concept Sun Filled layout w/Stunning 12 FT Ceilings throughout the main floor Liv/Din, Kitchen & Sunroom. Spacious Living Room w/Beautiful FLOOR TO CEILING WINDOWS Offers Tons of Natural Light & Cozy Gas Fireplace. Gleaming Hardwood Floors throughout w/Tile in All Wet areas + Upgraded Oak Staircase. 3 Bedrooms Above Grade, 2 Full Baths w/Upgraded FOUR SEASON SUNROOM w/Convenient MAIN FLOOR LAUNDRY/Mud Rm w/Garage Access. OVERSIZED GARGE (19' Wide x 19'8 Depth, 10'11 Ceilings). Spacious Chefs Kitchen Features an Oversized Island w/Breakfast Bar, Under Valance Lighting, Pantry Area w/2nd Sink w/Extra Cupboard & Counter Space. Great Size Dining Room leads to the 4 Season Sunroom flooded with natural light through the Oversized 2 Storey Windows. Patio Doors Lead to Spacious Deck & Fully Fenced PVC Backyard, FACING SOUTH, Professionally Landscaped w/Interlock & Maintenance Free Gardens. Primary Bedroom Overlooks the Backyard & Features WIC & 6PC Ensuite w/Double Sinks & Bidet. 2 More Spacious Front Bedrooms & 4 PC Bath complete the main floor. Oak Hardwood Staircase leads to the Basement w/Rough-In, Large Windows, Awaiting your Personal Touch. Professional Front & Back Interlock & Beautifully Landscaped. Private Quiet Street w/Easy Access to Parks, Amenities, Trails & Trans Canada Trail. 24 hours irrevocable for all offers. *Some photos virtually staged*
Inclusions: Refrigerator, Stove, Microwave, Dishwasher, Hood Fan, Basement Freezer, Basement Refrigerator, Garage Door Opener and 2 Remotes, Central Vac and all Attachments, All Window Treatments, Security System Wired (month to month), HRV System
