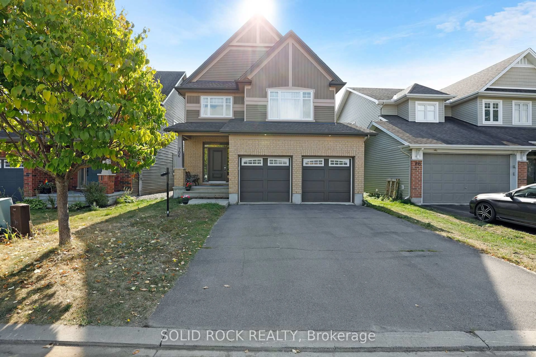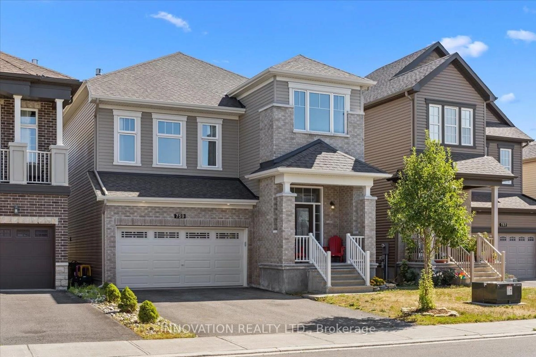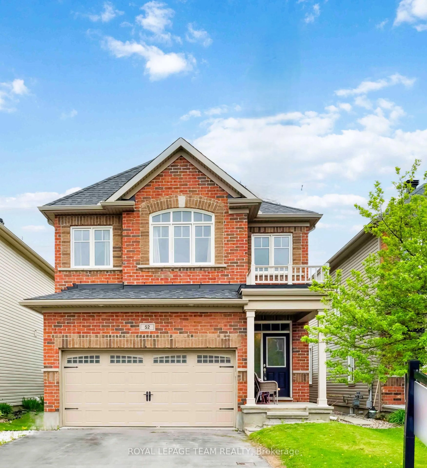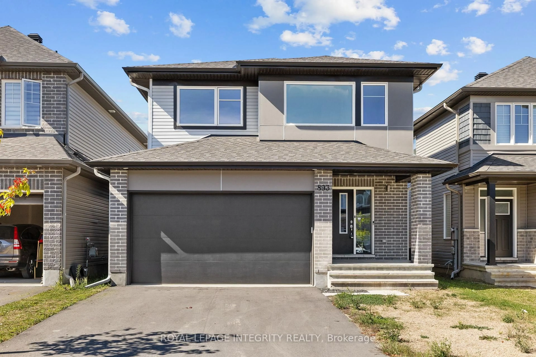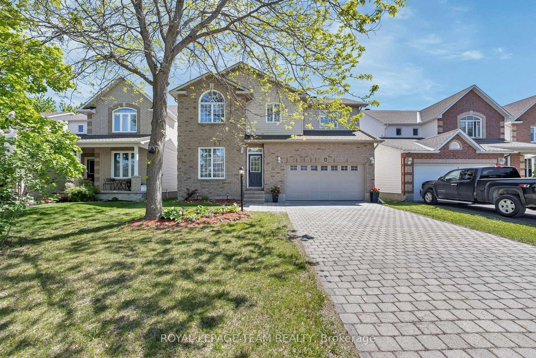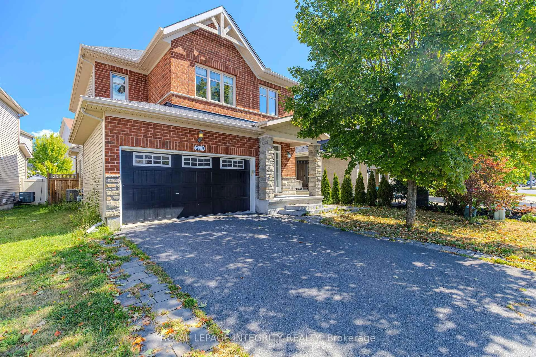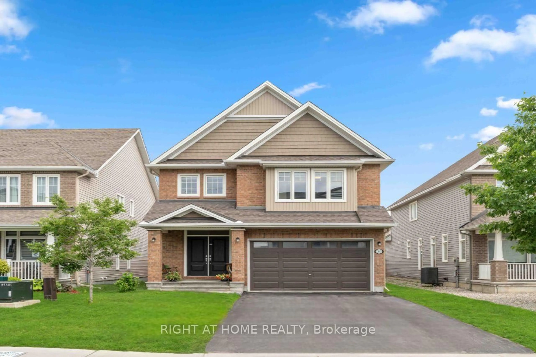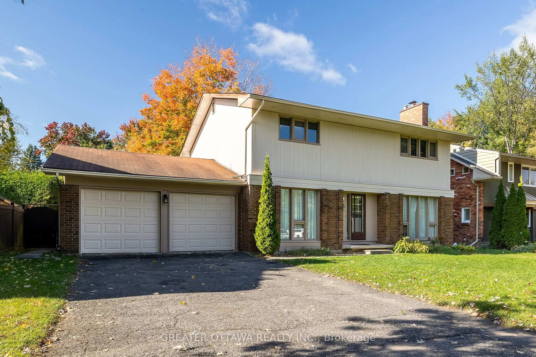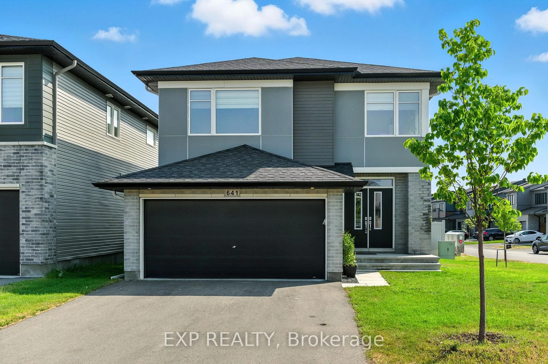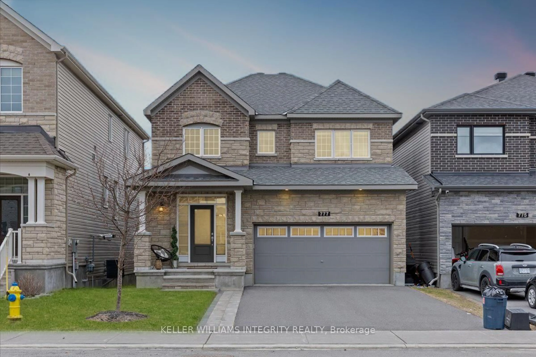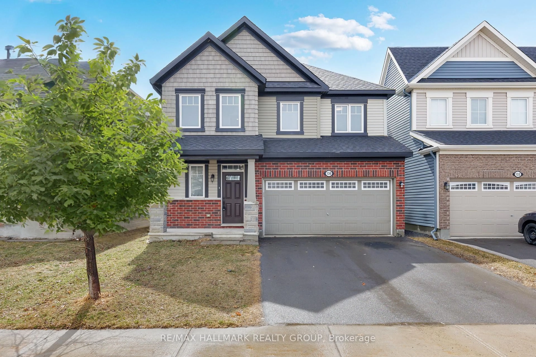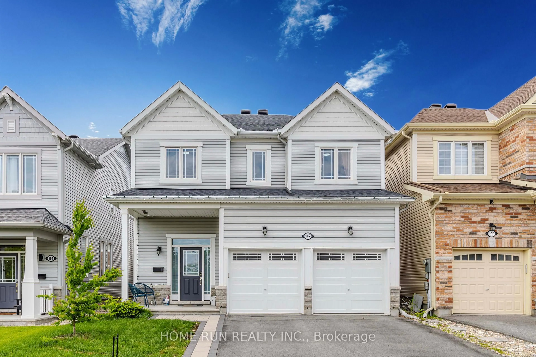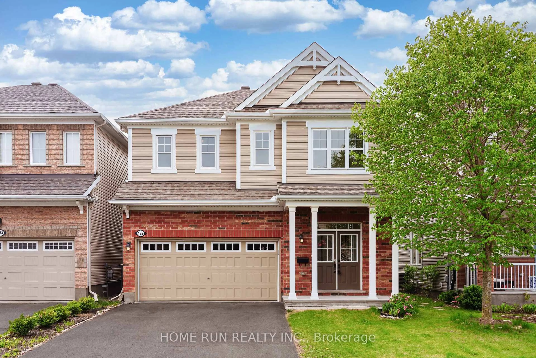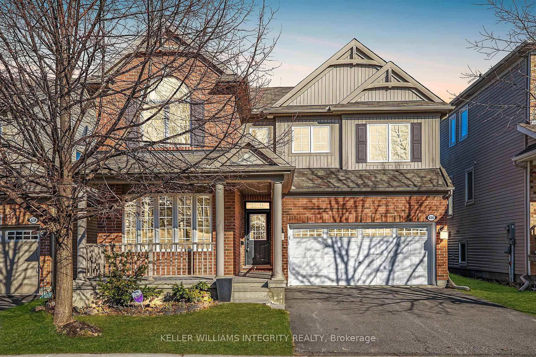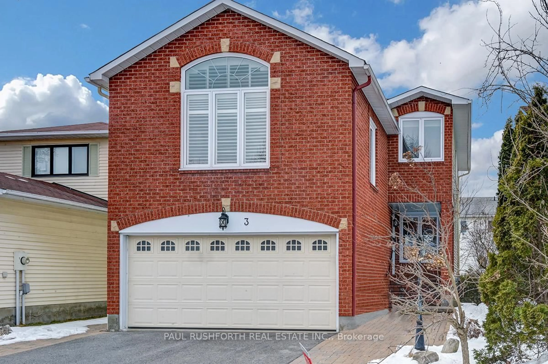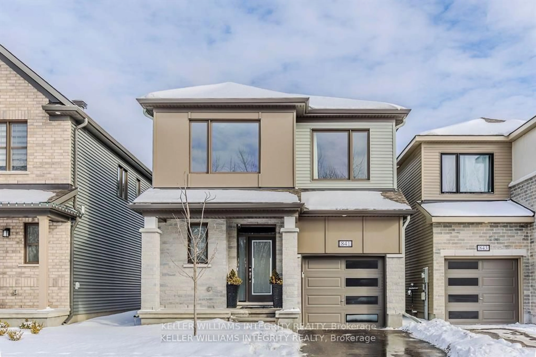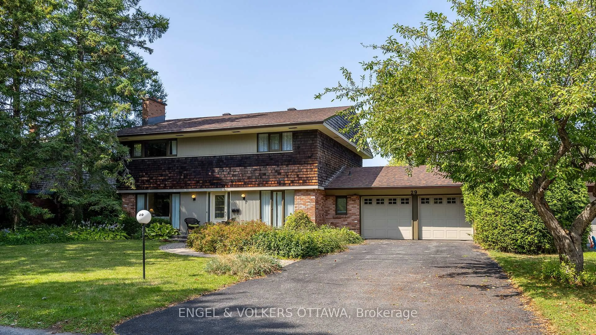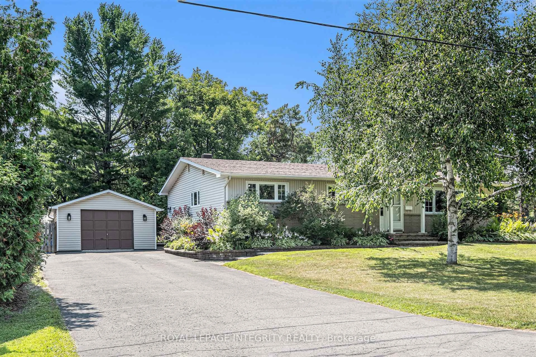Nestled in a fantastic community steps from parks, schools, and shopping, this bright and beautifully upgraded 3-bedroom, 3.5-bathroom home offers both style and functionality. Step through the front door to find high ceilings and oversized windows that fill the home with natural light, creating a warm, inviting atmosphere. The main floor showcases 9' ceilings and gorgeous premium engineered hardwood throughout the open-concept layout flowing seamlessly through the living room, dining room, and kitchen. A stunning stone-surround gas fireplace with a custom wood mantle is a striking focal point adding both charm and coziness to the living room. The kitchen, overlooking both the living and dining rooms, is designed for both cooking and entertaining - boasting ample cupboard space, soft-close drawers, stainless steel appliances, and elegant quartz countertops. A custom-designed mudroom with built-in shelving and coat hooks provides stylish and practical storage, powder room, and access to the couple garage round out the main floor. Upstairs, the spacious layout continues with three well-sized bedrooms, including the primary suite with an ensuite and walk-in closet, another full bathroom, and a laundry room. The professionally finished basement adds versatile living space perfect for a home office, gym, or entertainment area, along with a stunning full bathroom, and storage space. Step outside to a fully fenced backyard, an ideal setting for both relaxation and entertaining. With plenty of space to host gatherings or let the kids play, plus a convenient storage shed, this outdoor space is designed to suit your lifestyle. Located in Fernbank Crossing, a friendly and welcoming neighborhood, this home offers the perfect balance of community and convenience. Whether you're enjoying a walk by the nearby ponds or making the most of the easy access to daily amenities, this home truly has it all!
Inclusions: Fridge, Stove, Microwave, Hood Fan, Dishwasher, Washer, Dryer, Garage Door Opener and Remote(s), All Window Coverings, All Light Fixtures, 2 TV Brackets, 4-Camera Surveillance System, Generlink, Nest Doorbell Camera
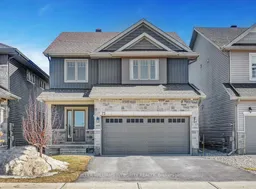 45
45

