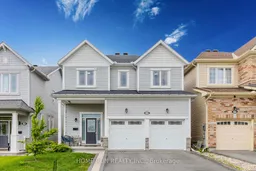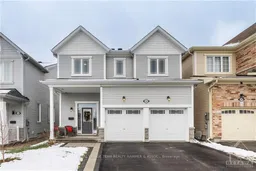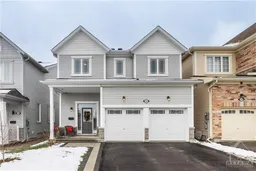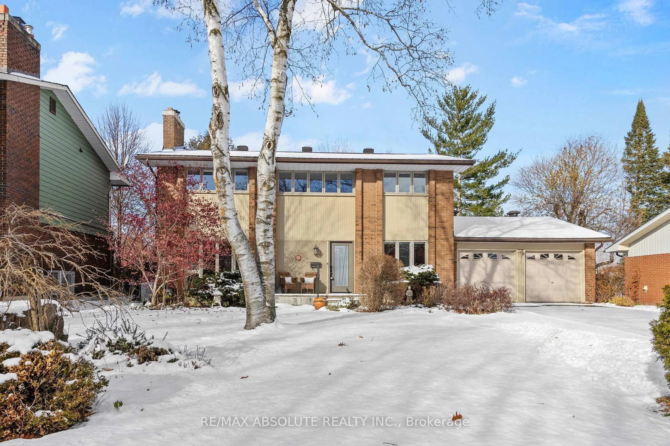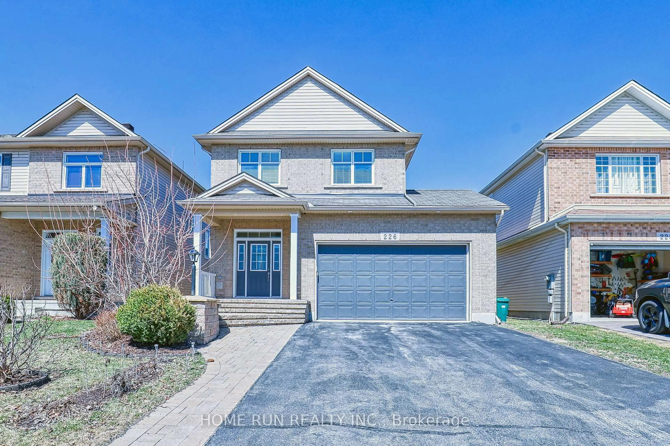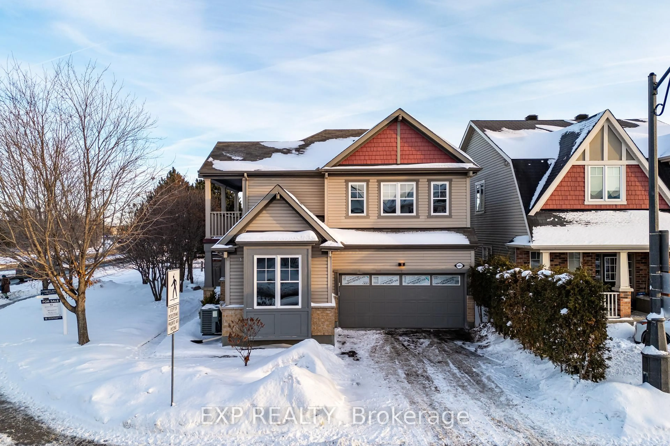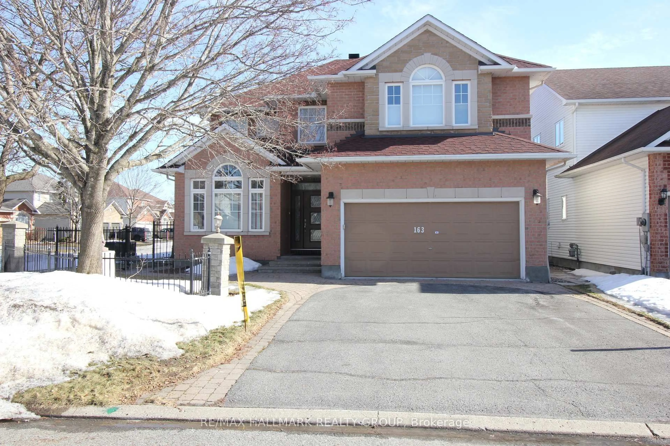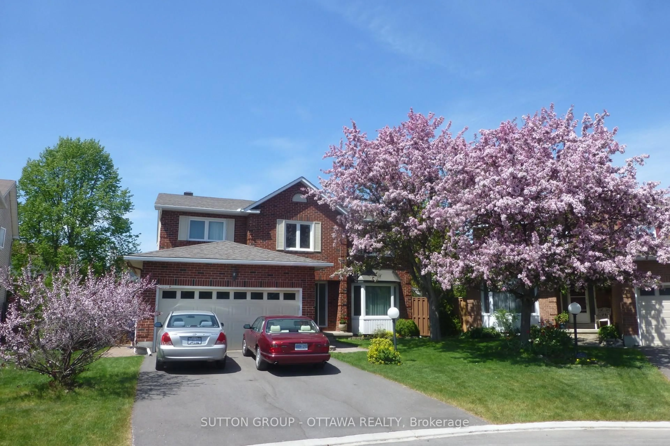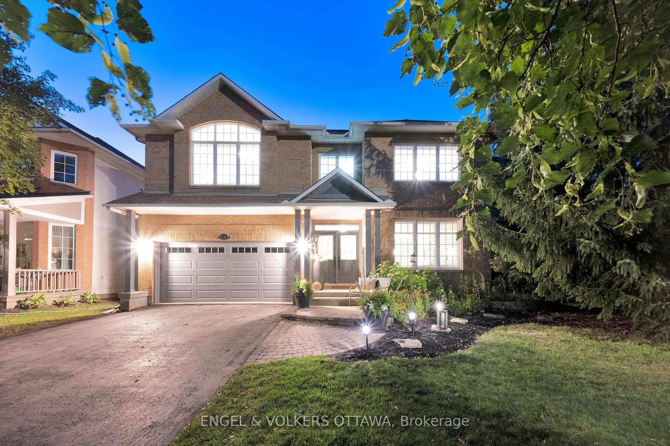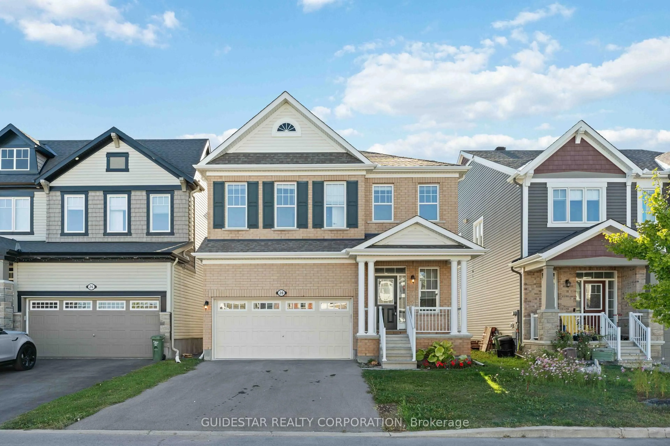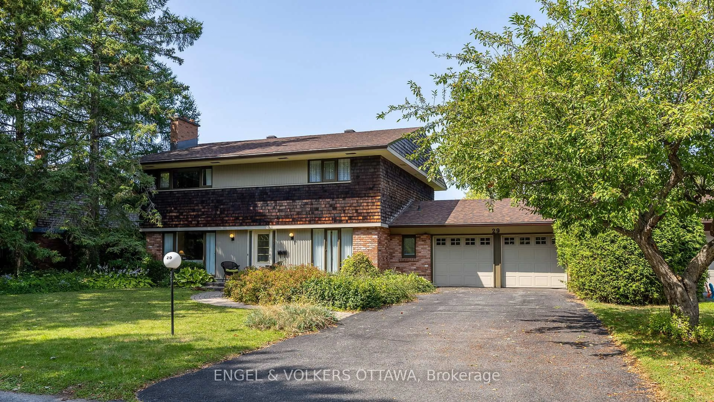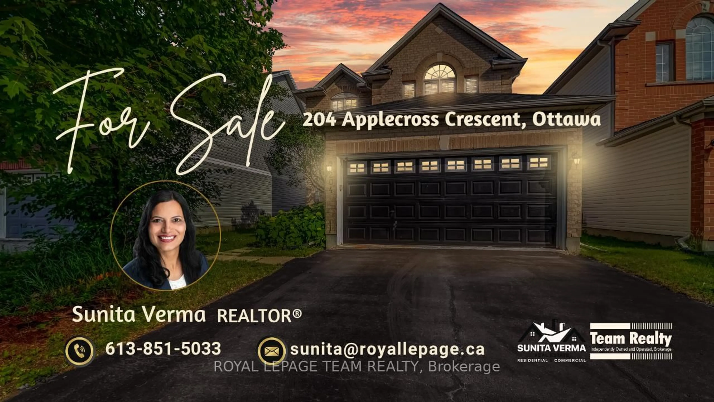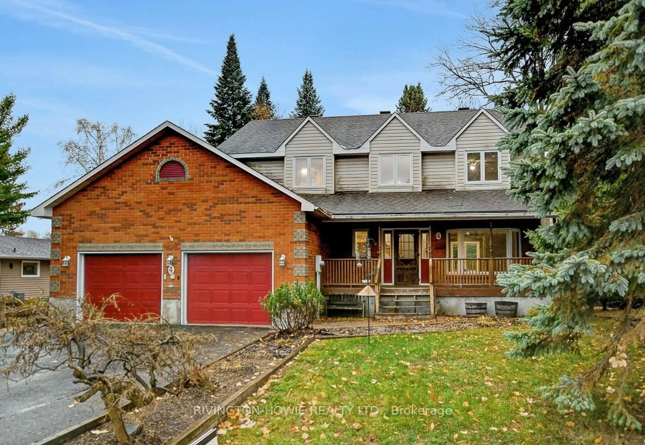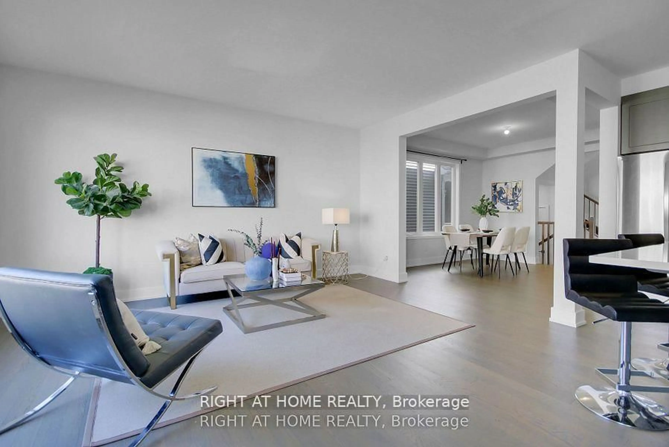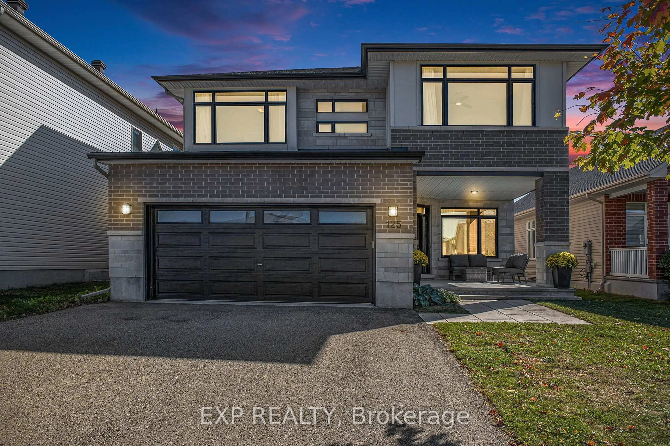Experience timeless elegance in Monahan Landing with this move-in ready Brookside model by Glenview. This spacious 2-storey, 4-bedroom, 3-bath detached home features an open, light-filled floor plan. The main level showcases hardwood floors, an upgraded lighting package, and a large living area anchored by a cozy gas fireplace. The gourmet kitchen boasts granite countertops, a generous island, and stainless steel appliances, while the adjacent formal dining area with patio doors leads to a private, fully fenced backyard complete with interlock patio and gazebo - ideal for entertaining. Upstairs, the tranquil master suite includes a walk-in closet and a full ensuite with a spacious shower. Three additional well-proportioned bedrooms, a full bath, and a convenient laundry room complete this level. The tiled foyer, accessible from the double-car garage, sets the tone for thoughtful design, and the finished lower level offers a perfect family room or retreat. Just moments from shopping, dining, parks, and trails, this home seamlessly combines modern luxury with comfortable family living. Don't miss your chance to make it yours!
Inclusions: Dishwasher, Hood Fan, Refrigerator(AS-IS), Stove, Washer, Dryer
