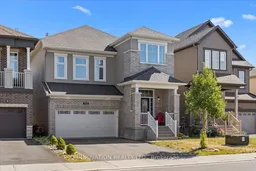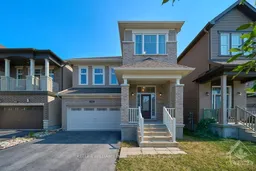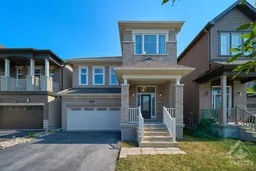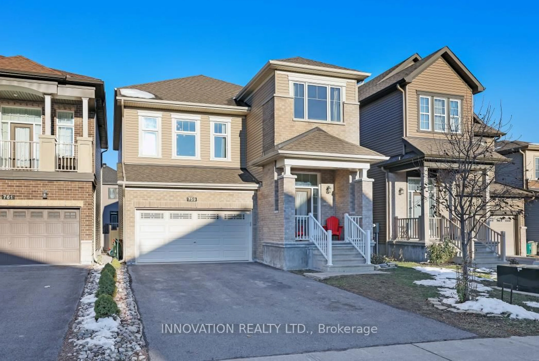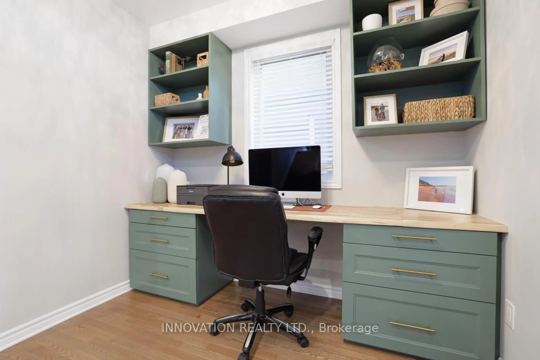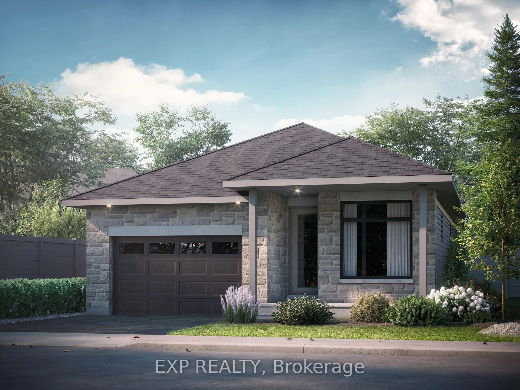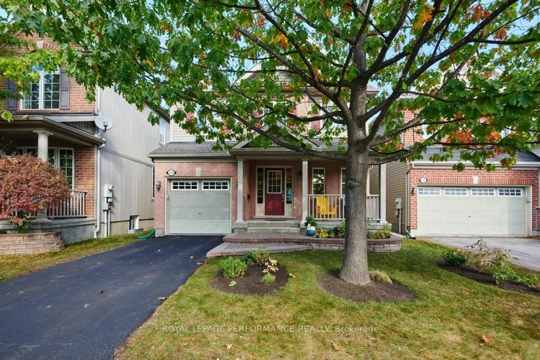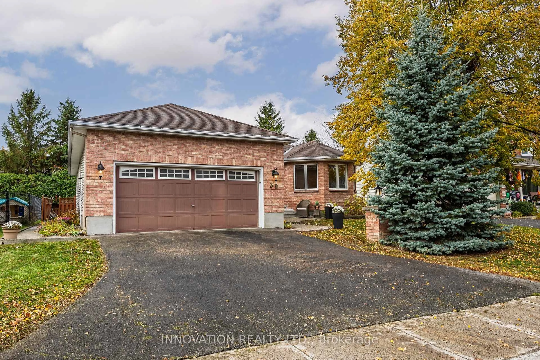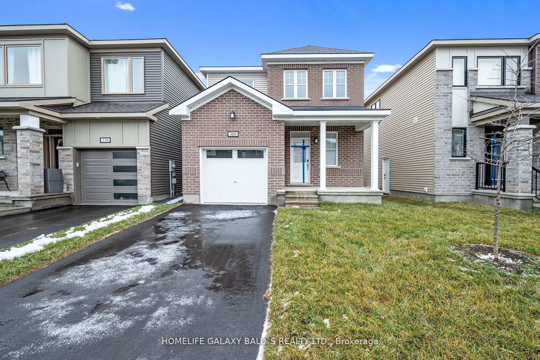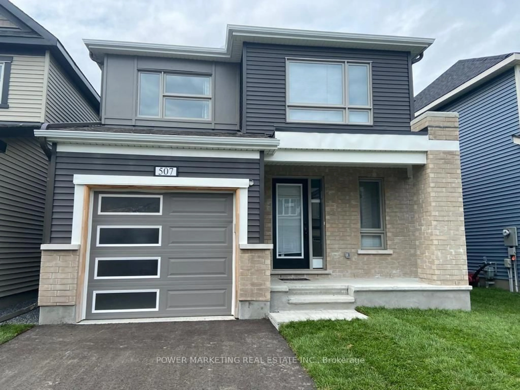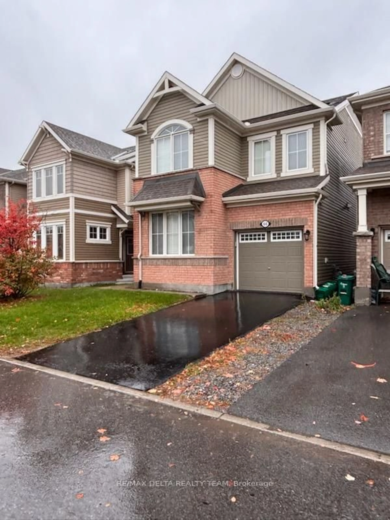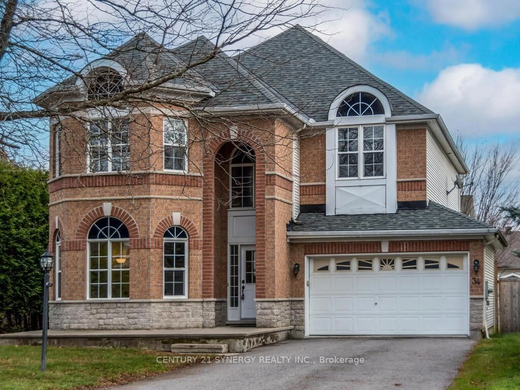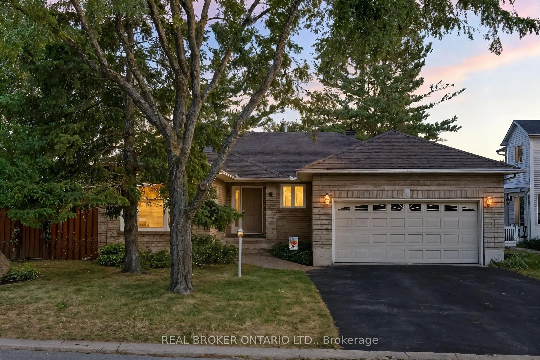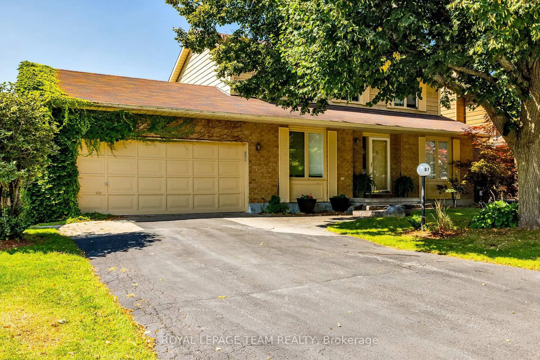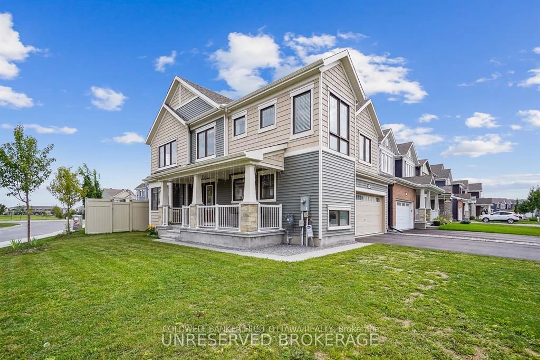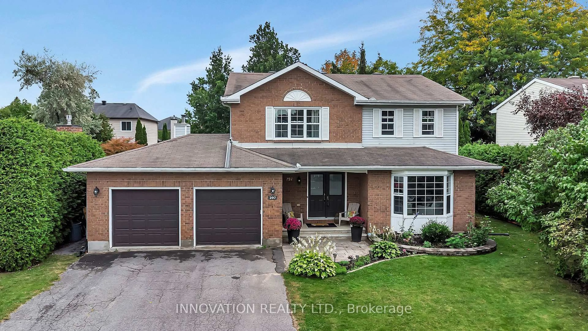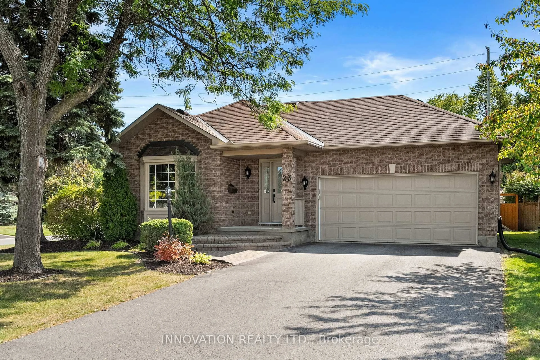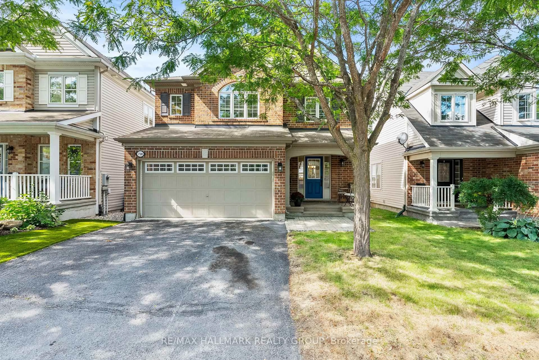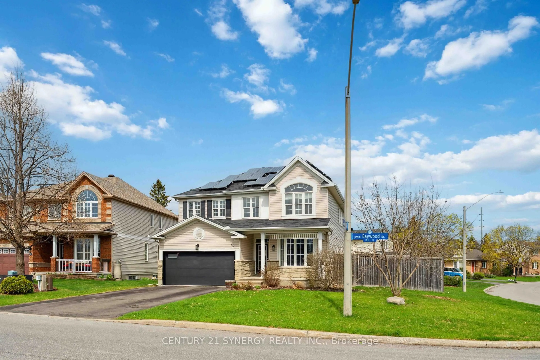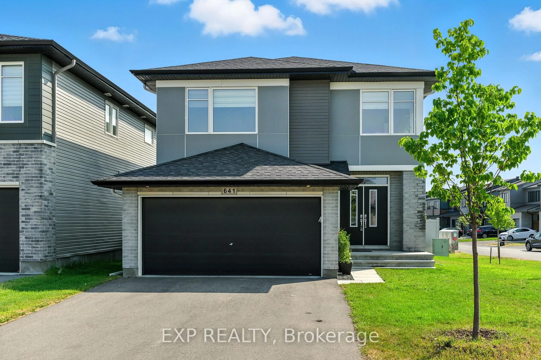759 Samantha Eastop Ave, Ottawa, Ontario K2S 2E6
Contact us about this property
Highlights
Estimated valueThis is the price Wahi expects this property to sell for.
The calculation is powered by our Instant Home Value Estimate, which uses current market and property price trends to estimate your home’s value with a 90% accuracy rate.Not available
Price/Sqft$404/sqft
Monthly cost
Open Calculator
Description
Imagine living in this super spacious home with main floor home office space! Priced to sell, it offers a very flexible floor plan for family living & entertaining. Soaring 9' ceilings on the main floor highlight the bright and airy feel throughout. The main floor den features custom cabinetry, perfect for work at home or as a homework station. New quartz counters in the HUGE kitchen with French doors to the raised deck; great for barbecues. Feed the family or let your guests enjoy a glass of wine & conversation at the huge center island while you prepare a meal. The great room features an architecturally inspired ceiling with French doors to the other side of the deck. The over-sized family room features a floor-to-ceiling tiled gas fireplace. Brand new hardwood flooring was installed on the upper levels. The primary suite is super spacious with spa-like ensuite. There is a jack 'n jill bathroom to for the secondary bedrooms or turn one side back into the laundry area! The garage is insulated and heated to serve as a workshop, if you like! The lower level has over-sized windows with a rough-in for another bathroom. Immediate occupancy is available!
Property Details
Interior
Features
Main Floor
Great Rm
4.72 x 3.84French Doors / hardwood floor / Coffered Ceiling
Dining
14.4 x 3.54hardwood floor / Large Window
Kitchen
6.1 x 4.24Tile Floor / Centre Island / French Doors
Den
3.08 x 2.47hardwood floor / B/I Desk
Exterior
Features
Parking
Garage spaces 2
Garage type Attached
Other parking spaces 4
Total parking spaces 6
Property History
 26
26