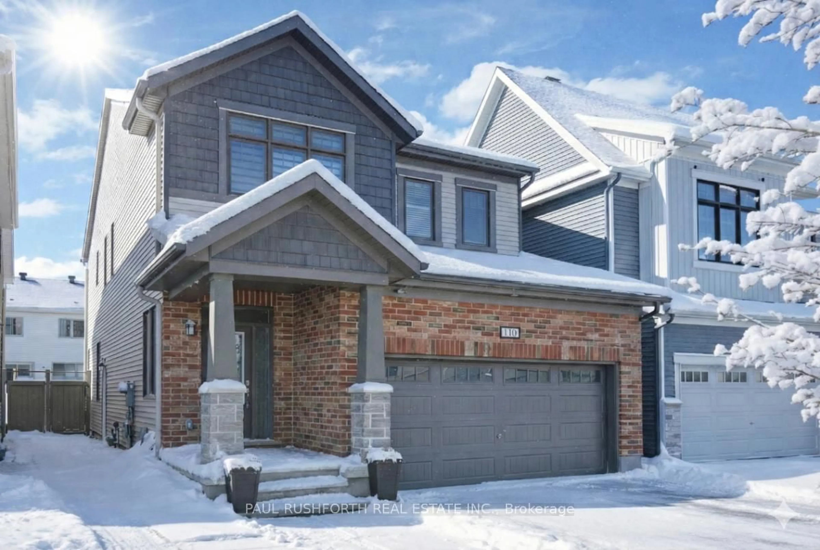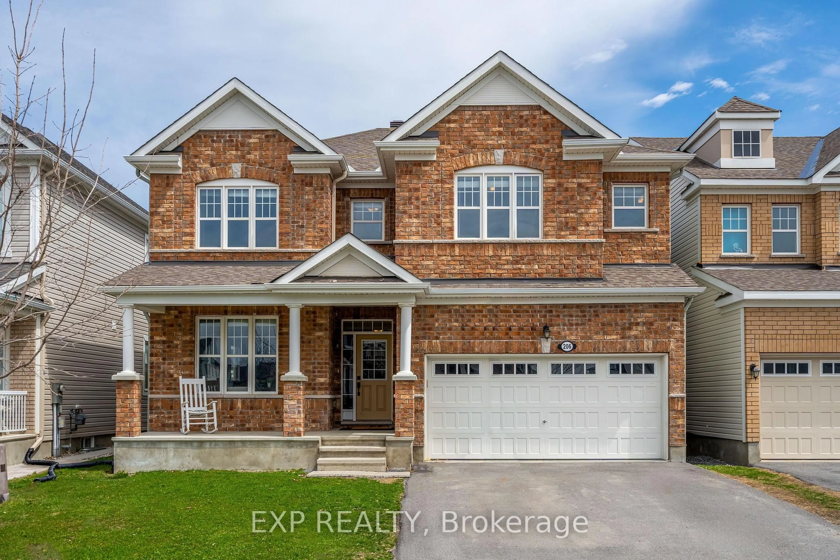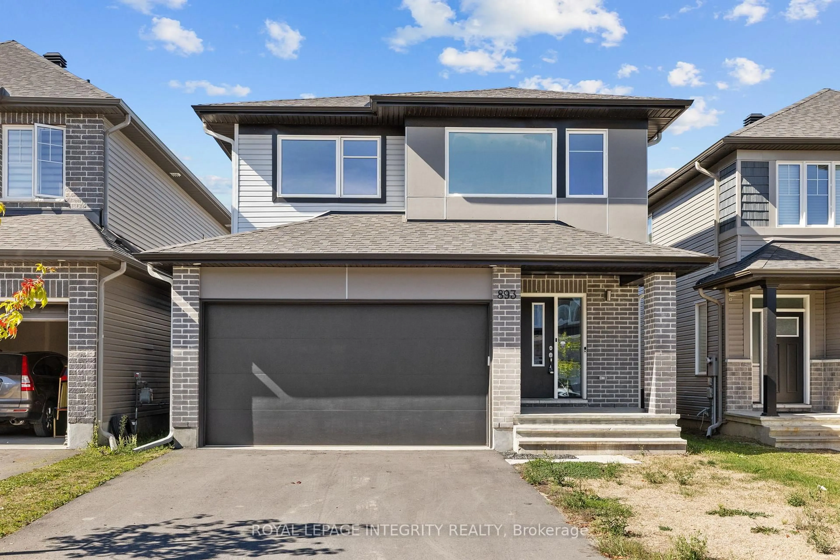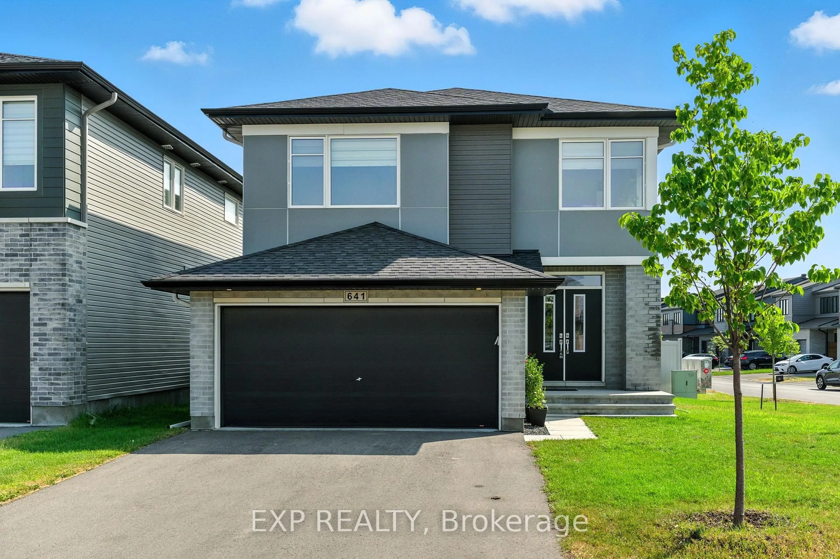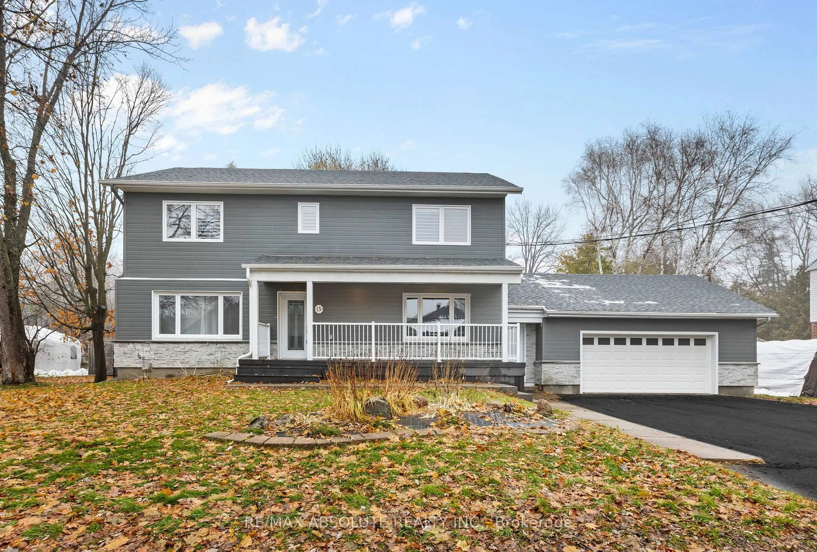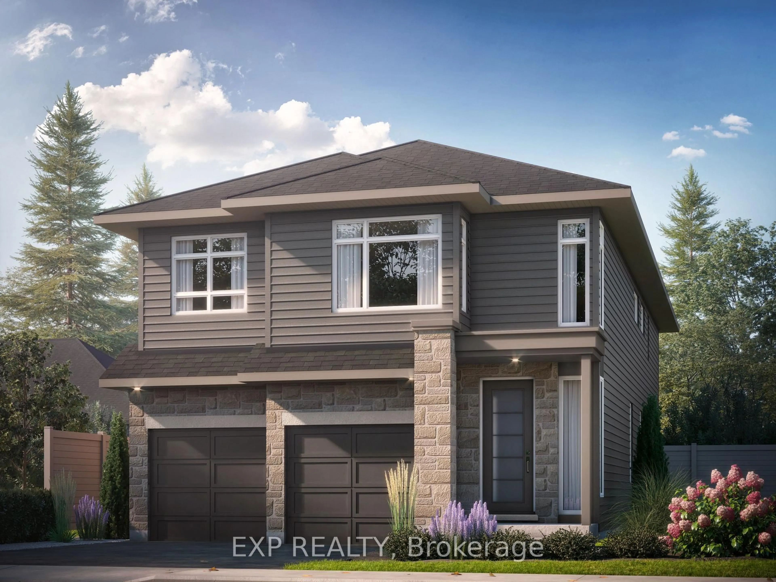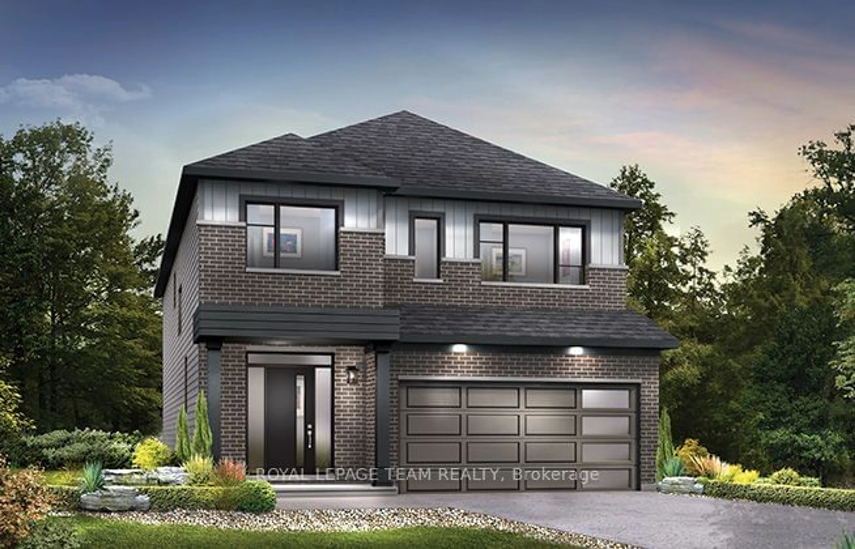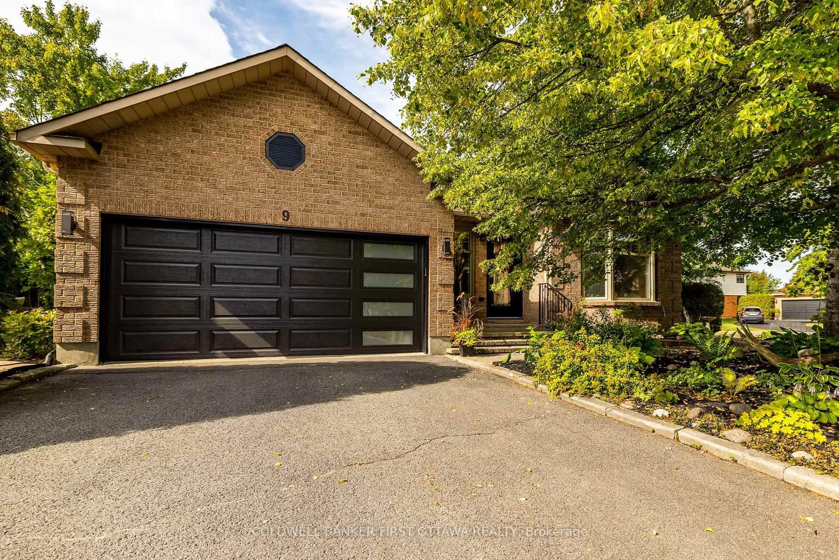Tucked on a quiet Kanata cul-de-sac, this home doesn't just offer space it offers breathing room for every part of your life. The main floor flows with purpose: hardwood underfoot even on the staircase, a family room anchored by a gas fireplace, and sightlines that connect the kitchen, eat-in area, and dining room so no moment gets missed. A main-floor den makes working from home seamless, while the oversized mudroom swallows the chaos of everyday living. Step out to a covered deck that could easily become a screened porch with amazing skylights already in place, overlooking a freshly sodded, fenced backyard secure, private, and ready for both play and pause. Upstairs, four generous bedrooms mean no one settles for small. The primary suite is more than a bedroom its a retreat, with its own sitting area, a walk-in closet built to keep up with you, and a five-piece ensuite designed for real unwinding. A second-floor laundry saves endless steps, and the unfinished lower level, with bathroom rough-in, gives you a blank canvas to create whatever your next season needs like a gym, theatre, or income suite. Location matters, and here you get the best of both worlds: Kanata's schools, shops, and parks just minutes away, but tucked away from the traffic and noise. This isn't just a house, its a launchpad. A family home that balances comfort, convenience, and future potential. Move in and live fully today, while watching your equity and opportunities build for tomorrow.
Inclusions: Fridge, Stove, Dishwasher, Dryer, washer, Microwave/hood fan, Wall Mirrors throughout, Bookcase with glass doors in Primary bedroom, chest of drawers in walk-in closet.
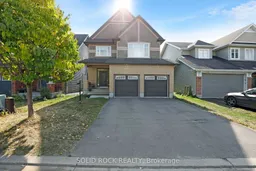 36
36

