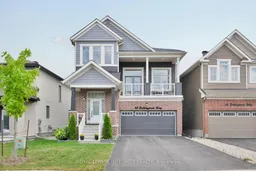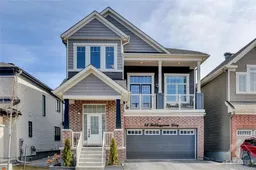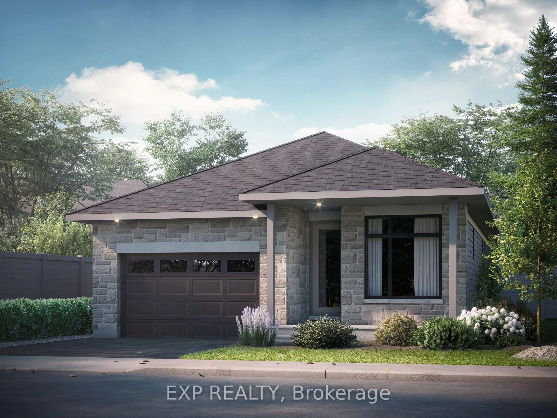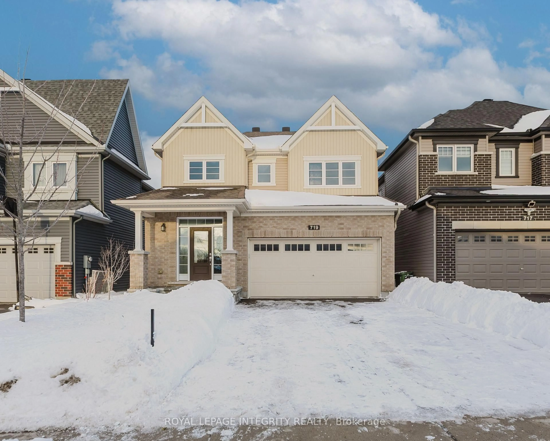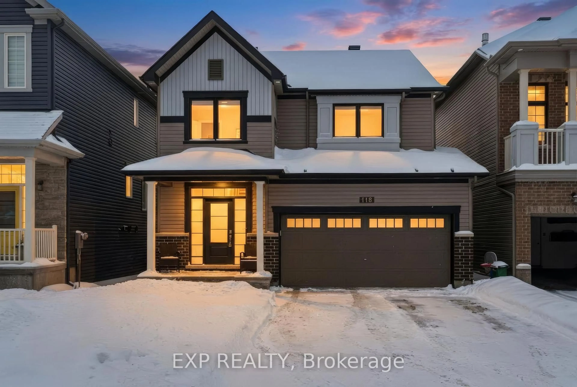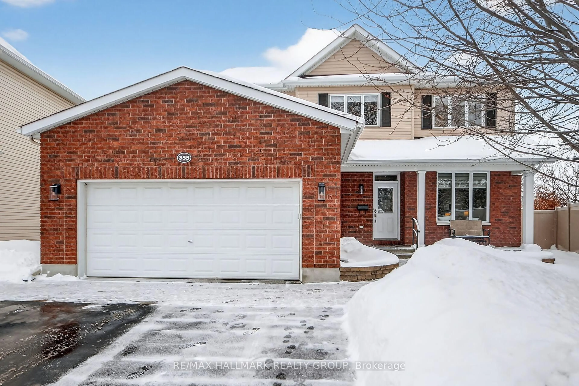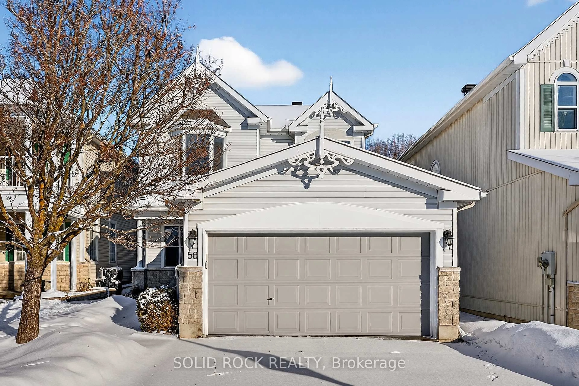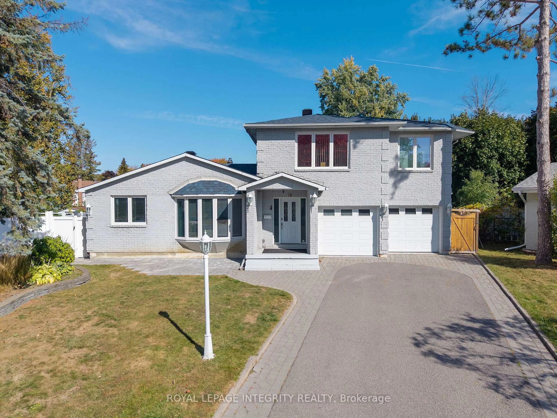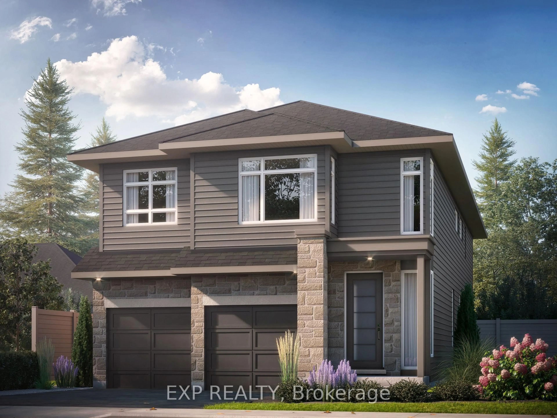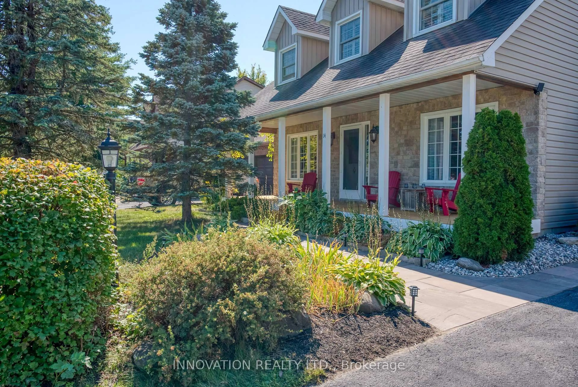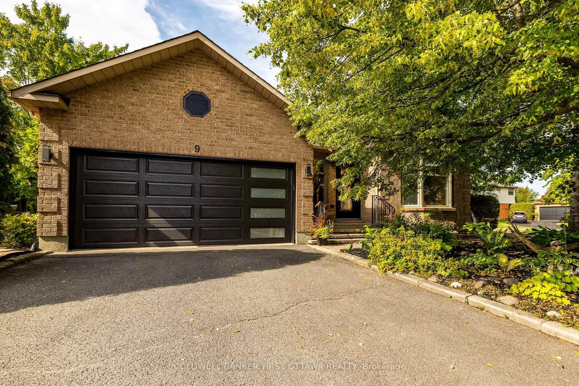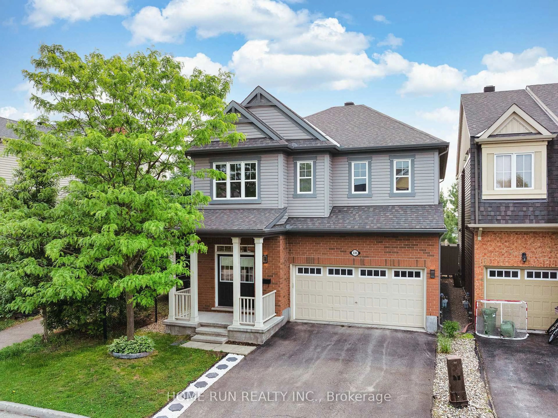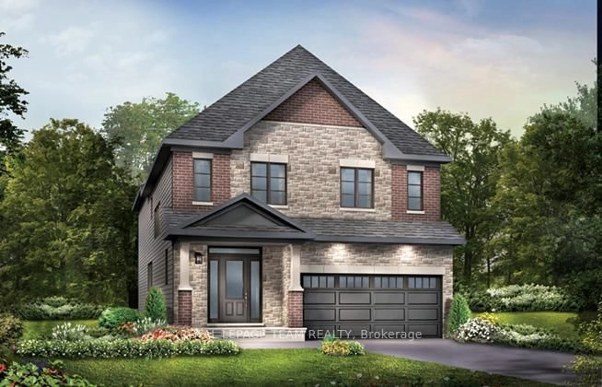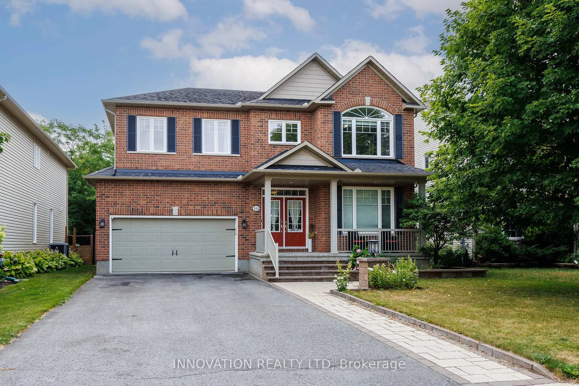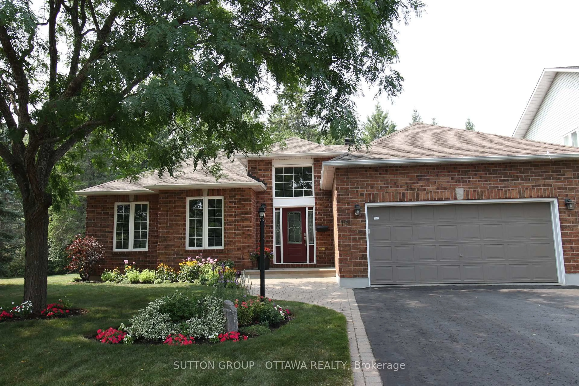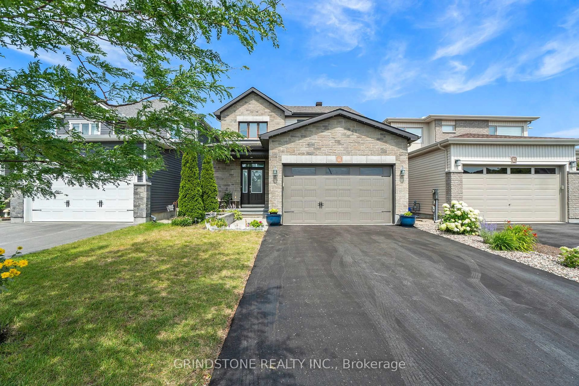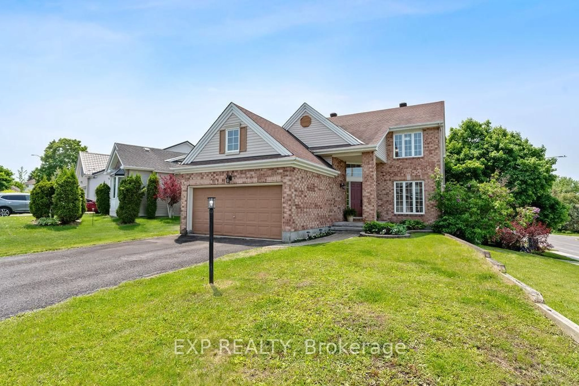Welcome to this executive detached residence, perfectly situated on a quiet, family-oriented street and offering over 3,200 sq/ft of impeccably finished living space. Exceptional curb appeal is evident with a double car garage, no sidewalk, and a driveway that easily accommodates four vehicles. This sophisticated 4+1 bedroom, 3.5 bath home is filled with luxurious upgrades, soaring ceilings, and elegant design touches throughout. A grand, light-filled entryway welcomes you into the main floor, featuring gleaming floors and 9-ft ceilings on both the main and upper levels. The chef-inspired kitchen boasts a large island, gas range, stainless steel appliances, and an airy breakfast area perfect for casual dining or entertaining. A formal living room with timeless decorative columns adds charm, while the dramatic great room impresses with 14-ft ceilings, expansive windows, plenty of potlights and a striking tile-surround gas fireplace. The covered front porch, framed by 11-ft ceilings, offers the perfect setting for a quiet morning coffee. Upstairs, the luxurious primary suite features double-door entry, a sunlit southeast-facing window, walk-in closet, and a spa-like 5-piece ensuite. Three additional well-proportioned bedrooms share a beautifully appointed full bath. Eight-foot doors on both levels add to the homes elevated aesthetic. The professionally finished basement (2022) features 10-ft ceilings, oversized windows, a stylish wet bar, a designer bath, and a spacious rec room ideal for entertaining, a home gym, or hosting guests. Step outside to enjoy professional landscaping with flagstone and cobblestone accents, a fully fenced southeast-facing yard, and convenient side access. Located within the catchment of top-rated schools A. Lorne Cassidy, AY Jackson, and Holy Trinity and just steps from parks, transit, and amenities, this home offers a rare blend of luxury, space, and location.
Inclusions: Gas stove, Dishwasher, Fridge, Washer, Dryer, Air Exchanger, Garage door opener, Ceiling Fan, Humidifier, Window Blinds, Rods & Drapes
