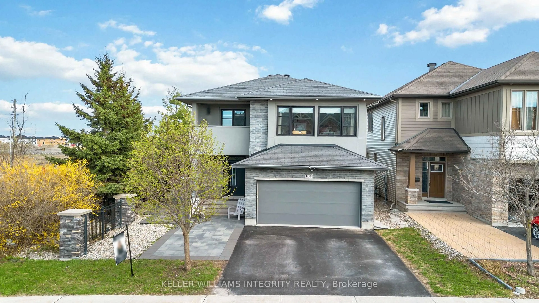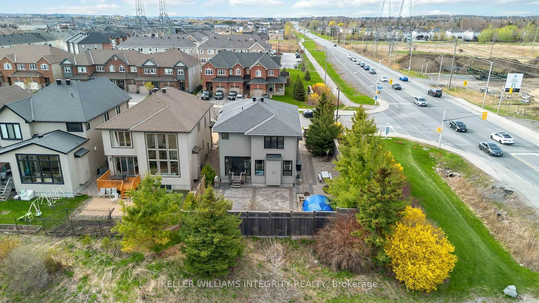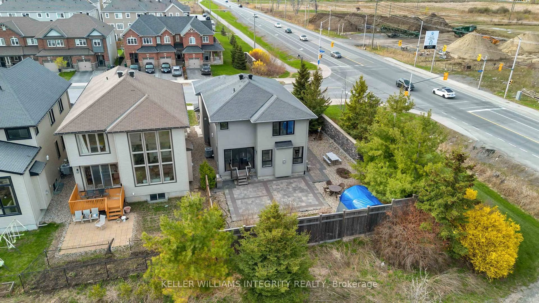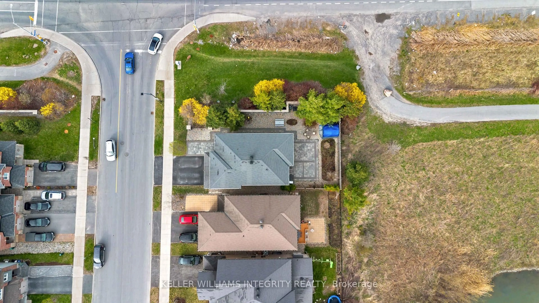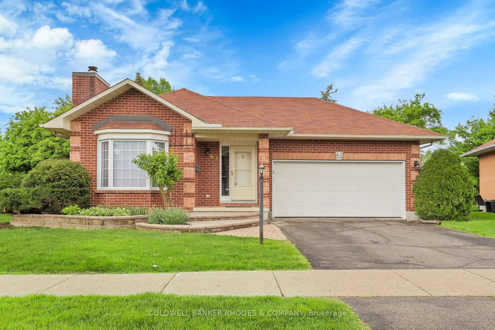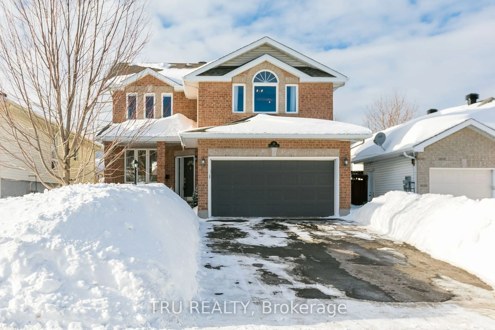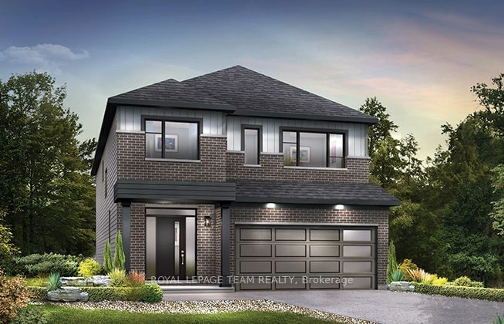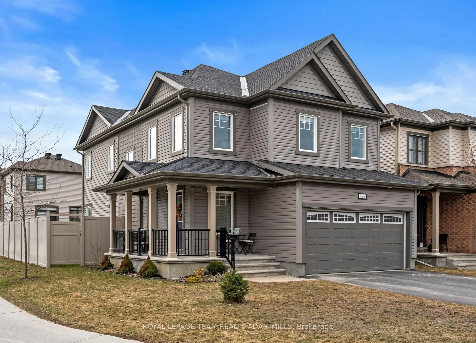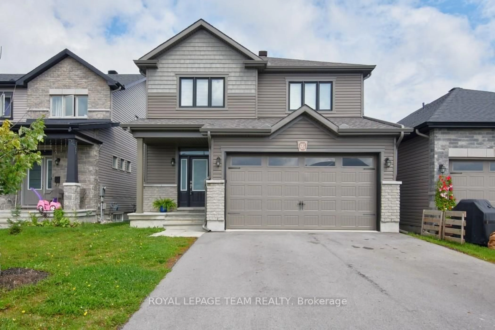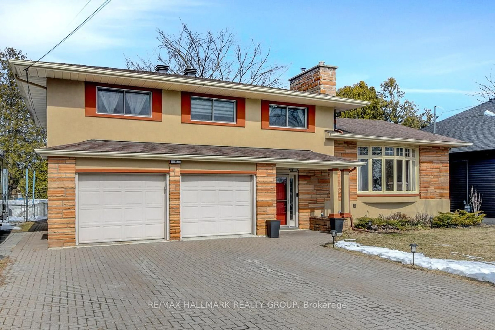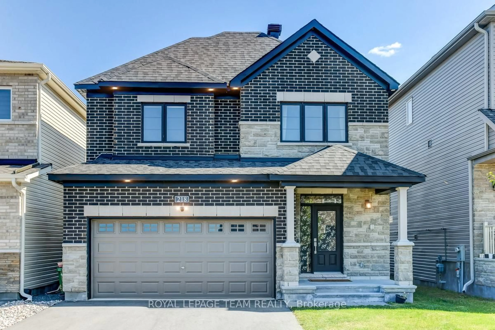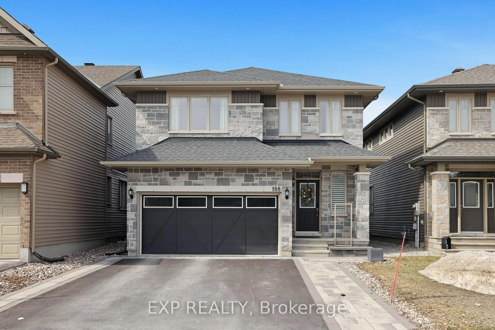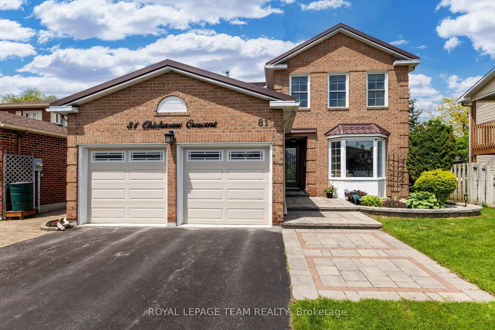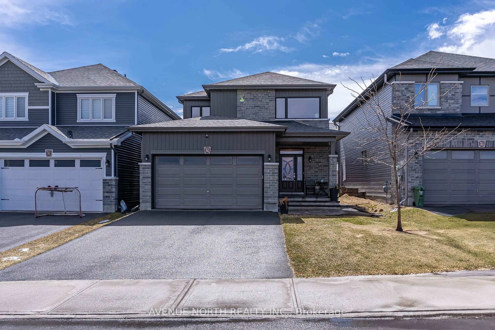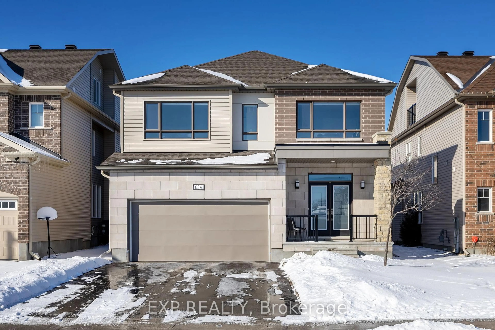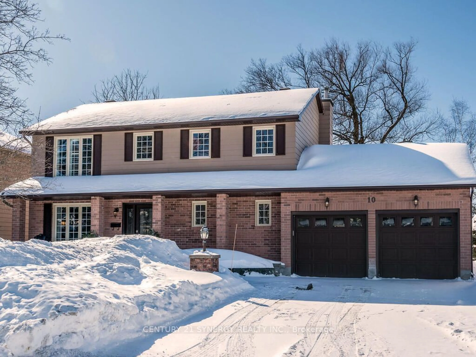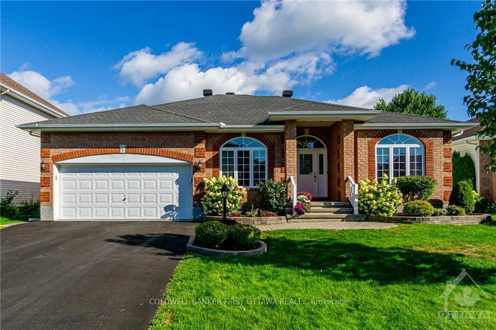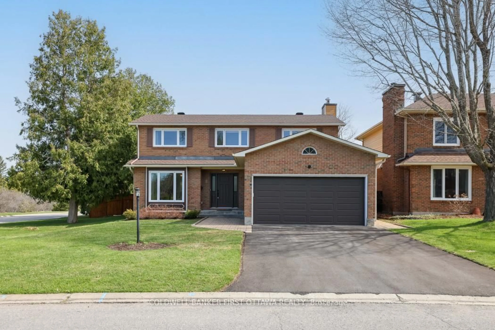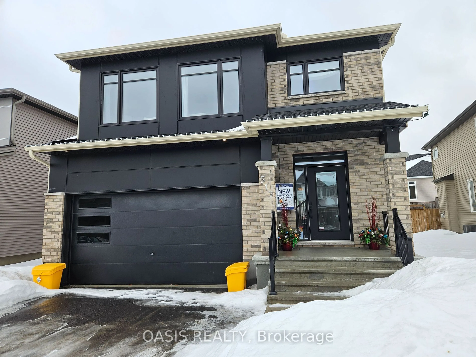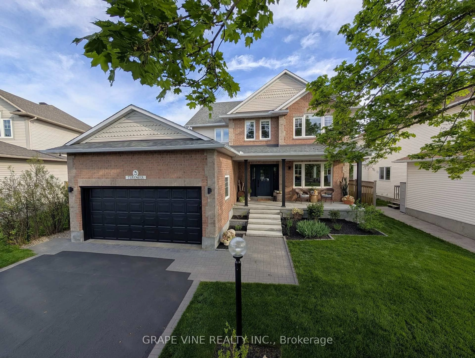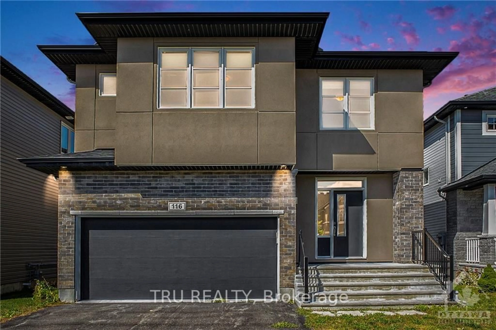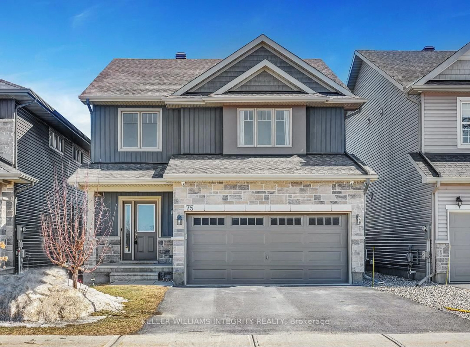100 Westphalian Ave, Ottawa, Ontario K2V 0A3
Contact us about this property
Highlights
Estimated ValueThis is the price Wahi expects this property to sell for.
The calculation is powered by our Instant Home Value Estimate, which uses current market and property price trends to estimate your home’s value with a 90% accuracy rate.Not available
Price/Sqft$448/sqft
Est. Mortgage$4,282/mo
Tax Amount (2024)$6,000/yr
Days On Market47 days
Description
Welcome to this stunning former MODEL HOME by Cardel, nestled in the highly sought-after community of Blackstone. Situated on an oversized corner lot, this home boasts modern interlock landscaping, serene pond views, and NO BACK NEIGHBOURS, offering both privacy and curb appeal. With approximately 3,000 sqft of living space, including lower level this 5 bedroom, 4 bathroom home is thoughtfully designed for comfort and style. The open-concept family room, anchored by a cozy fireplace, flows seamlessly into a chef's kitchen complete with stainless steel appliances, a walk-in pantry with custom shelving and an inviting breakfast nook featuring 4-panel sliding doors that beautifully connect indoor and outdoor living. The spacious mudroom with garage access offers the perfect drop zone for busy families. Throughout the main level, you'll find 9-foot ceilings, upgraded flooring, designer light fixtures, custom blinds, and an open-to-below staircase that adds a modern touch. Upstairs, the expansive primary suite is a peaceful retreat, featuring a luxurious 5-piece ensuite with a separate toilet for added privacy, and a generous walk-in closet with custom shelving that conveniently connects to the laundry room. Three additional bedrooms are located on the upper level, including one that was originally a bonus room and now serves as a bedroom with access to a private front-facing balcony. All bedrooms feature berber carpeting, custom blinds and closets. The finished lower level offers even more living space, complete with a spacious bedroom and full bathroom, ideal for guests, a home office, or recreational use. Conveniently located near schools, shopping, restaurants, parks and many other amenities. New Furnace February 2025.
Property Details
Interior
Features
Main Floor
Den
3.35 x 3.02Family
4.37 x 4.55Kitchen
3.63 x 3.09Breakfast Area
Exterior
Features
Parking
Garage spaces 2
Garage type Built-In
Other parking spaces 2
Total parking spaces 4
Property History
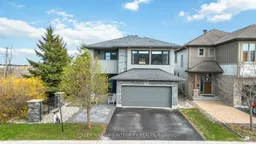 44
44Get up to 0.5% cashback when you buy your dream home with Wahi Cashback

A new way to buy a home that puts cash back in your pocket.
- Our in-house Realtors do more deals and bring that negotiating power into your corner
- We leverage technology to get you more insights, move faster and simplify the process
- Our digital business model means we pass the savings onto you, with up to 0.5% cashback on the purchase of your home
