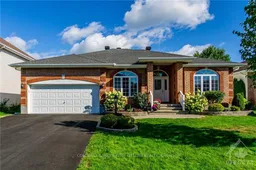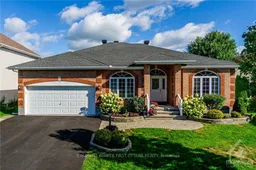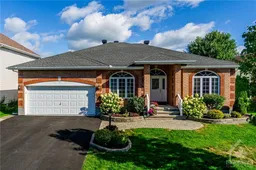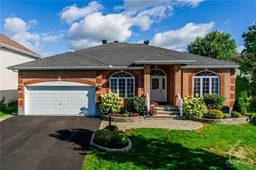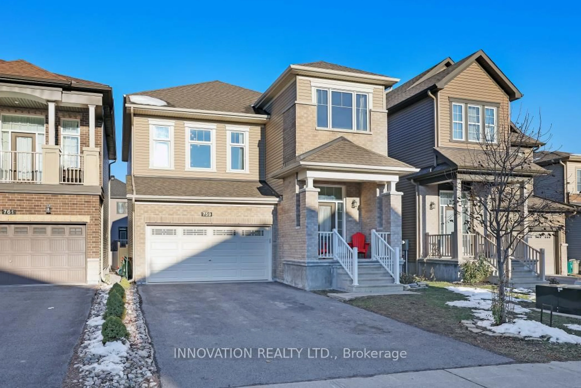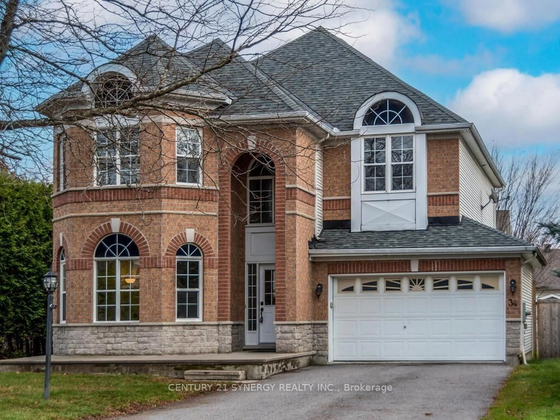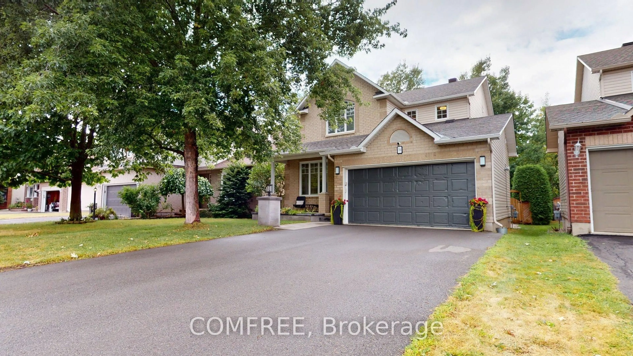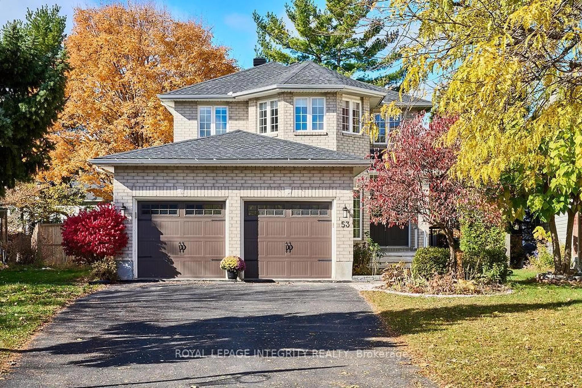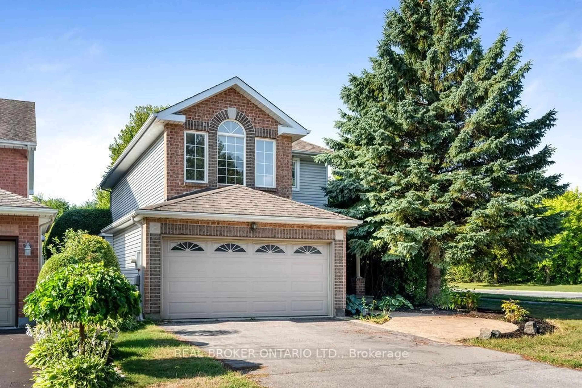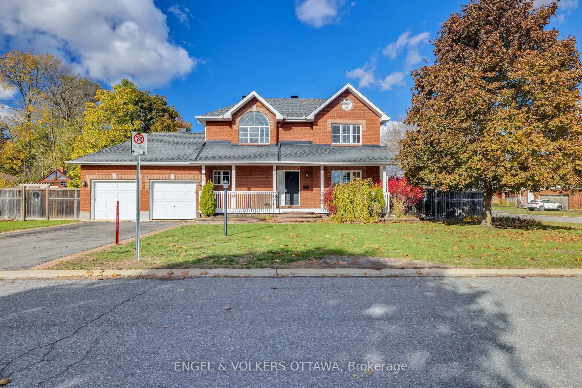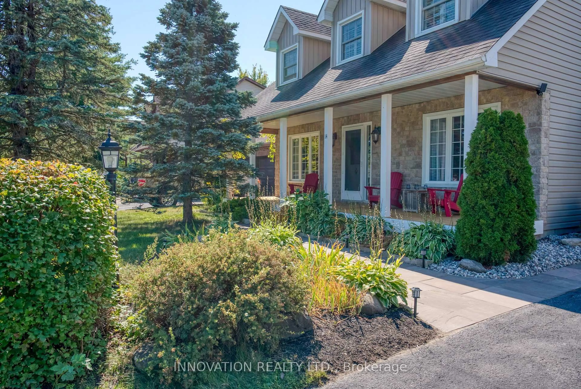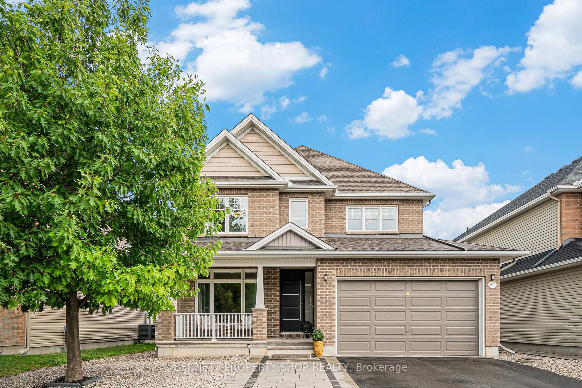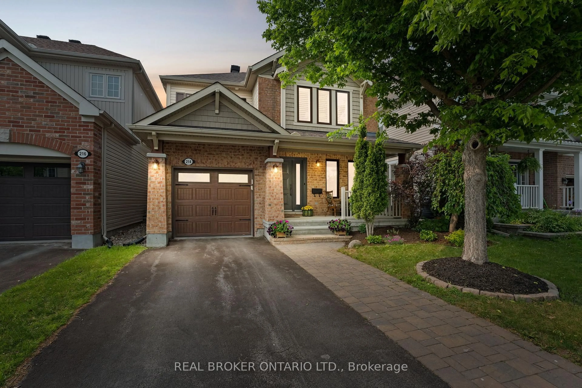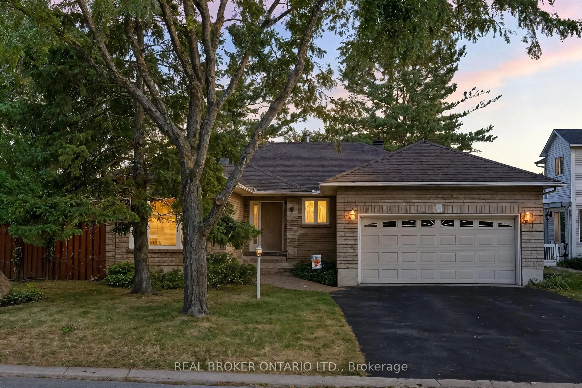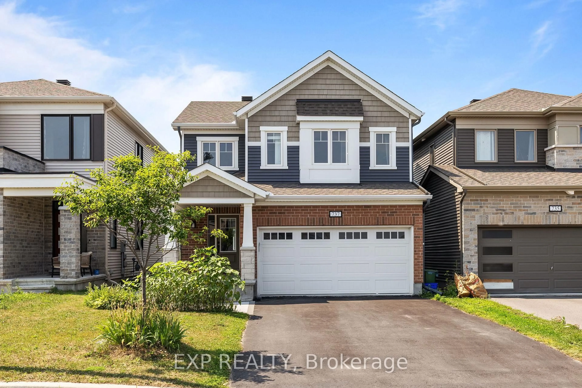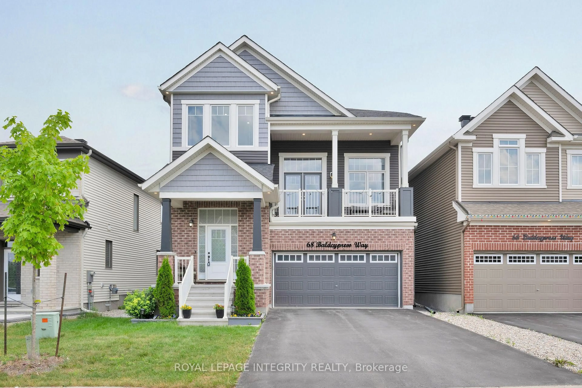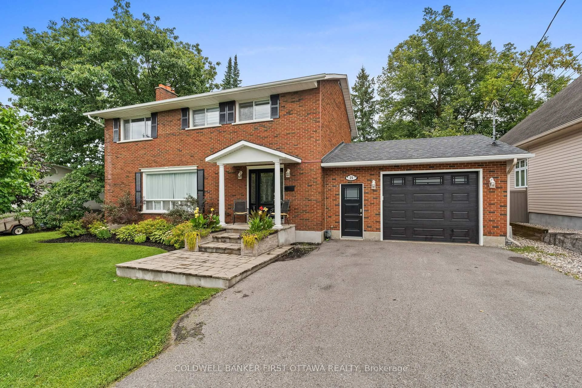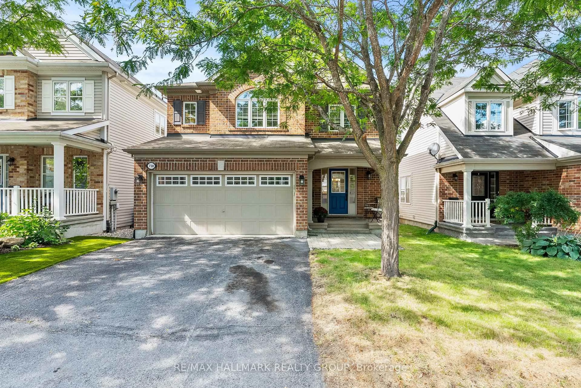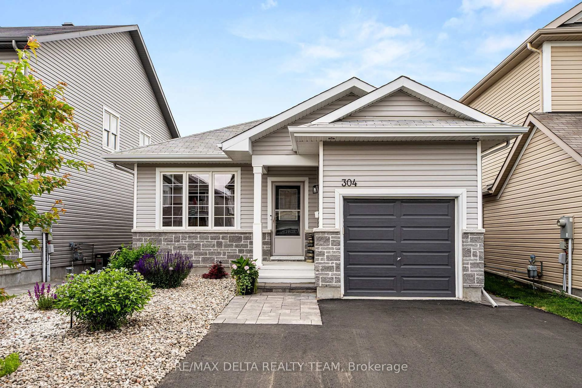This sleek 3-bedroom bungalow, crafted by Olympia Homes, showcases quality construction. The living, dining, hallway, 3rd bed all feature quality hardwood floors. The kitchen, with its eat-in design, opens to a landscaped backyard through a convenient door. The family room brings you a gas fireplace & nice wall space. Two larger bedrooms & family room come with fresh carpeting. The primary bedroom has an ensuite bath, complete with 2 closets, a separate shower & tub. Turn your unfinished basement into a cozy, multi-functional space with zones for entertainment, fitness, or work areas & with rough in for a bathroom. Outdoor living is enhanced with a large deck, ideal for relaxation/entertaining, & an in-ground irrigation system ensures the yard stays lush and vibrant. The home is equipped with gas heating, central air, & a central vacuum system. Nestled on a beautiful street, this home offers the perfect blend of comfort & convenience. Roof re shingled 2014, furnace 2007.
Inclusions: Stove, Dryer, Washer, Refrigerator, Dishwasher (not used as is) , Hood Fan
