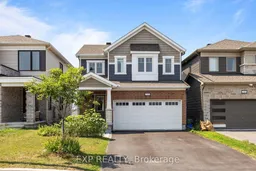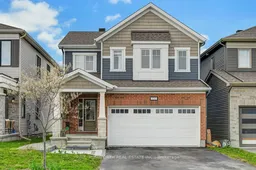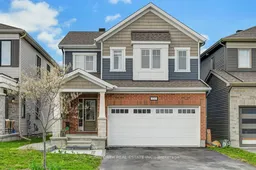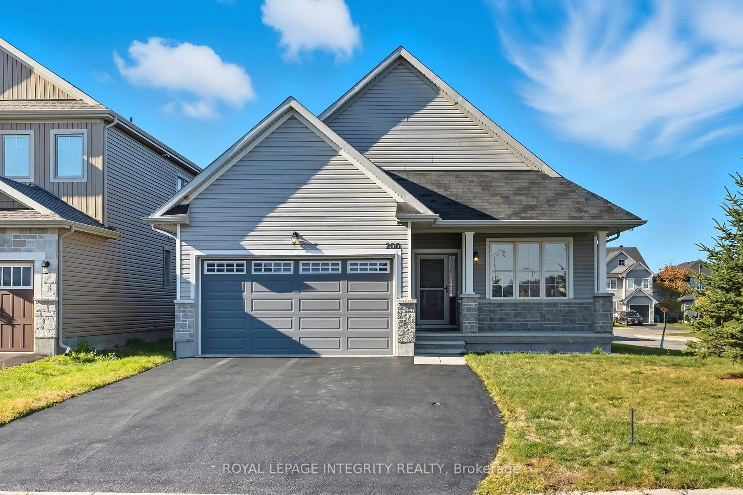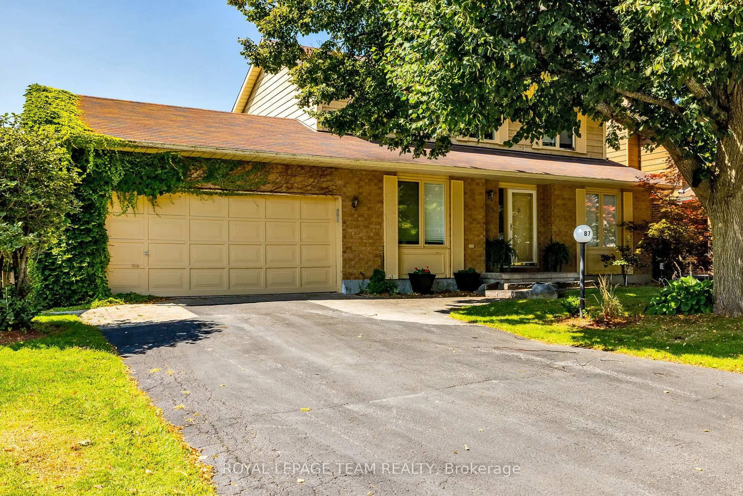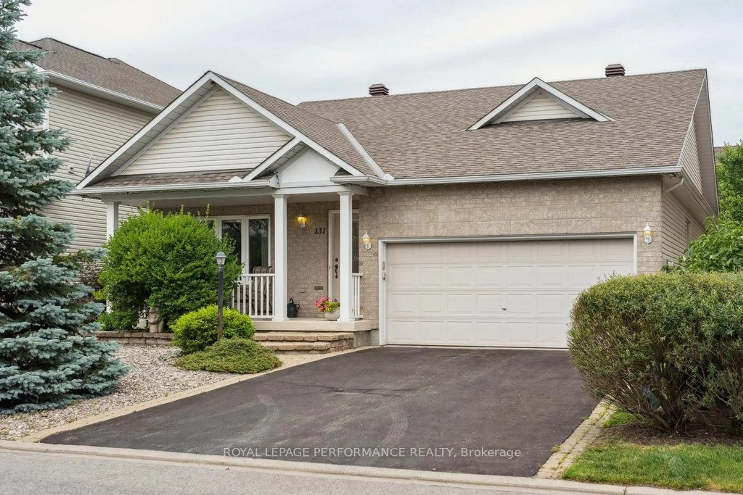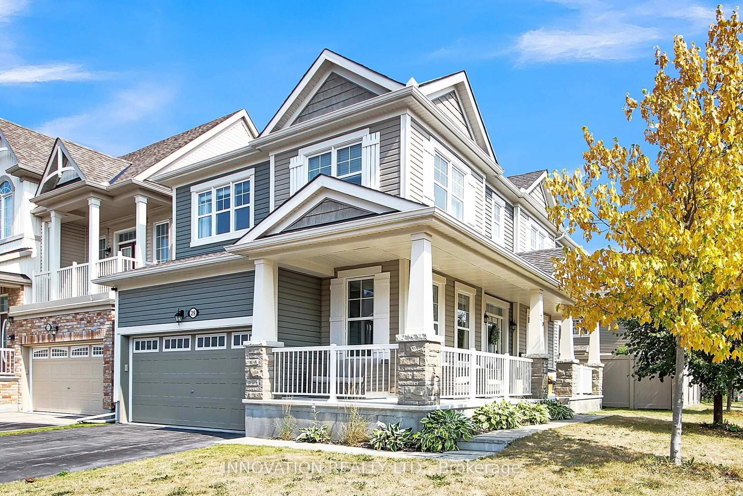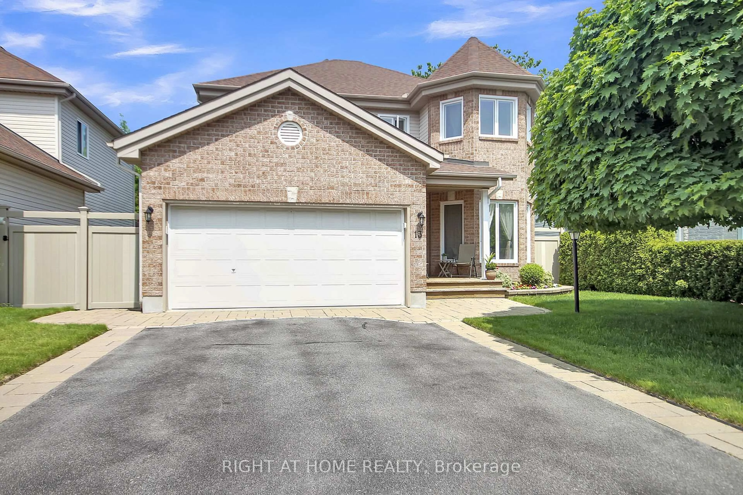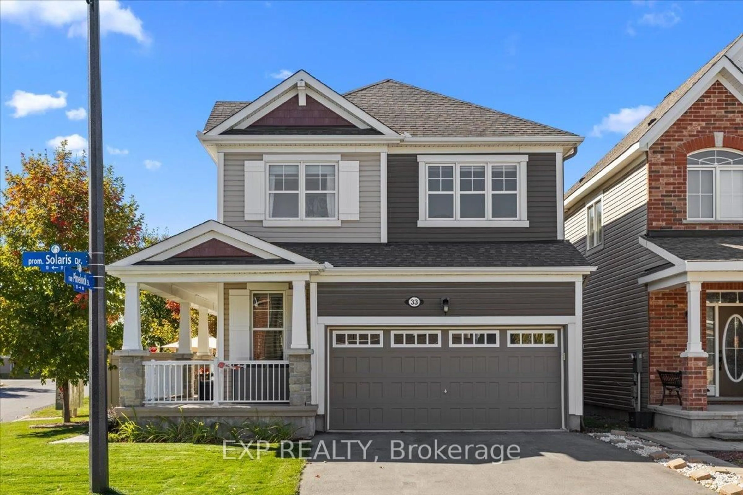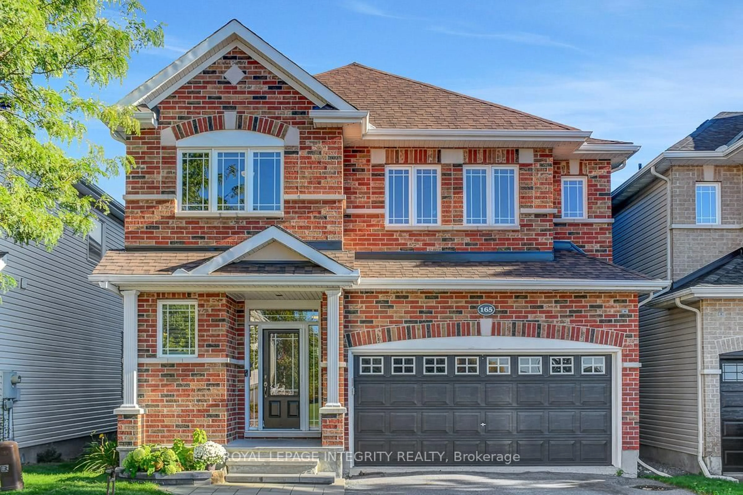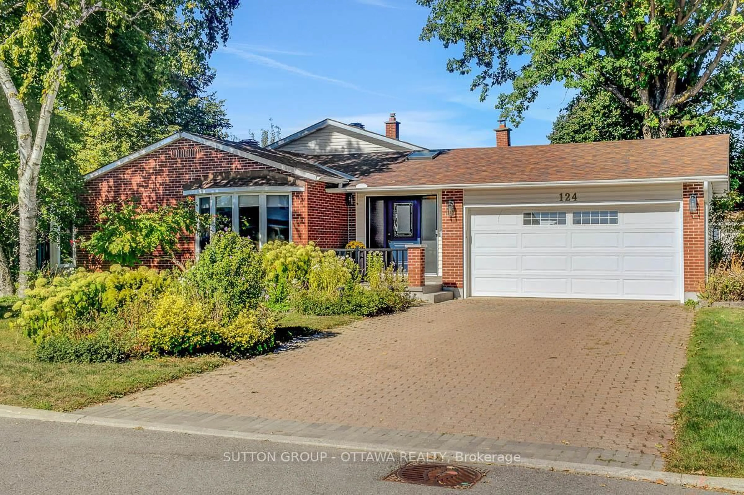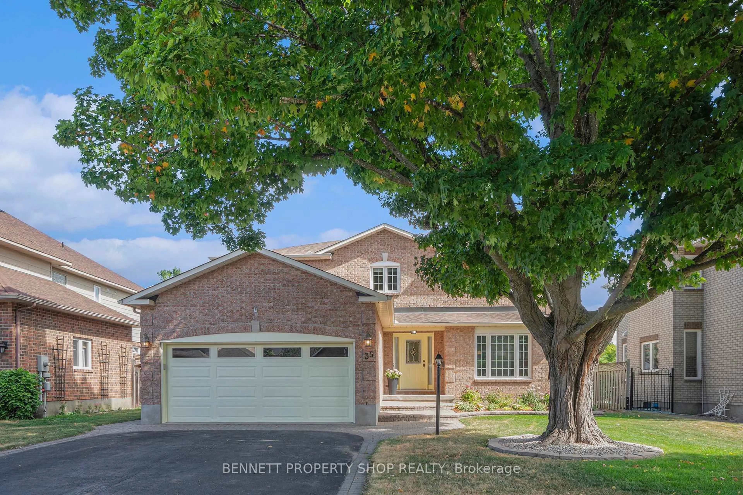PREPARE TO FALL IN LOVE with this beautifully maintained 2020-built detached home, ideally located on a 32 ft lot in the heart of one of Stittsville! most sought-after communities. Featuring 3 bedrooms, 3 bathrooms, a full 2-car garage, and an extended driveway, this home checks every box for stylish and functional family living. The main floor welcomes you with rich hardwood flooring, a bright open-concept layout, and plenty of natural light. The spacious great room flows seamlessly into a chef-inspired kitchen complete with premium stainless steel appliances, granite countertops, upgraded backsplash, and ample cabinetry. Step out to a professionally interlocked backyard, perfect for BBQs, family fun, or simply relaxing after a long day. The elegant dining area sets the scene for hosting or everyday meals. A modern powder room, welcoming foyer, and inside garage access complete the well-designed main level. Upstairs, hardwood stairs and hallway flooring lead to a serene primary suite featuring a walk-in closet and luxurious 5-piece ensuite bath. Two additional bedrooms, a full 4-piece bathroom, and a linen closet offer plenty of space for the whole family. Perfectly located near top-rated schools, parks, shopping, and daily conveniences, this move-in-ready home delivers the ideal blend of comfort and lifestyle and is priced to sell. Don't miss your chance to make it yours. Homes like this don't last long!
Inclusions: Refrigerator, Stove, Dishwasher, Microwave/Hood-fan, Washer, Dryer
