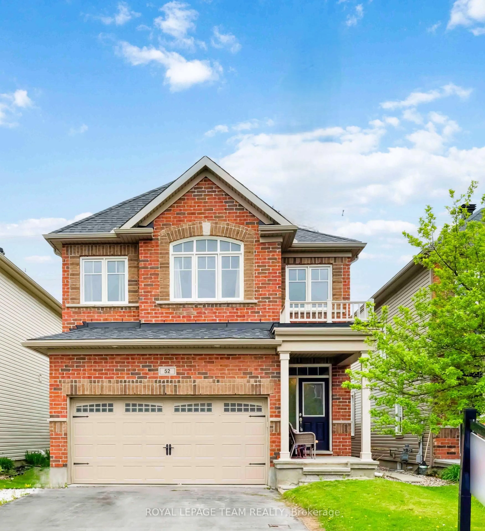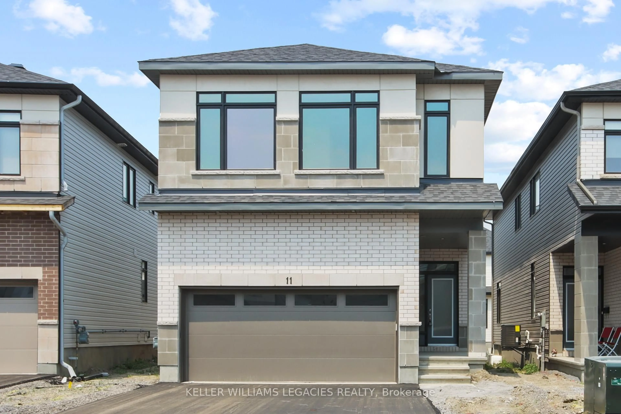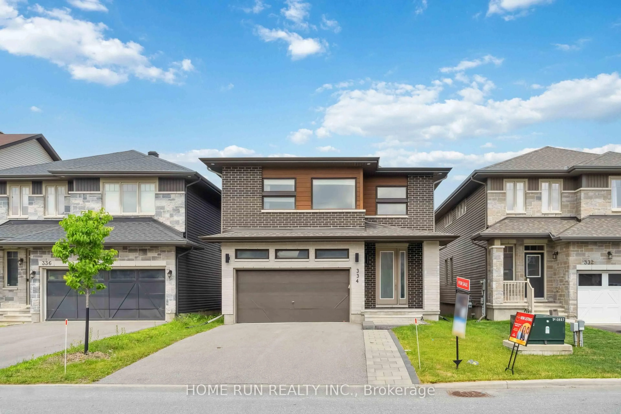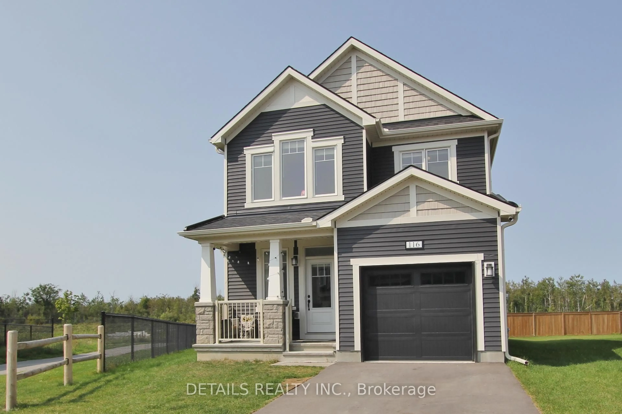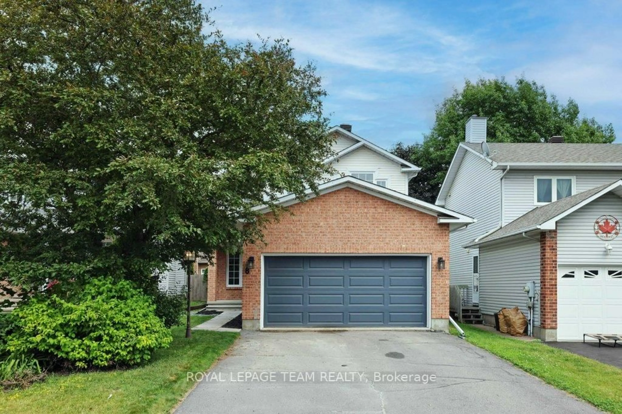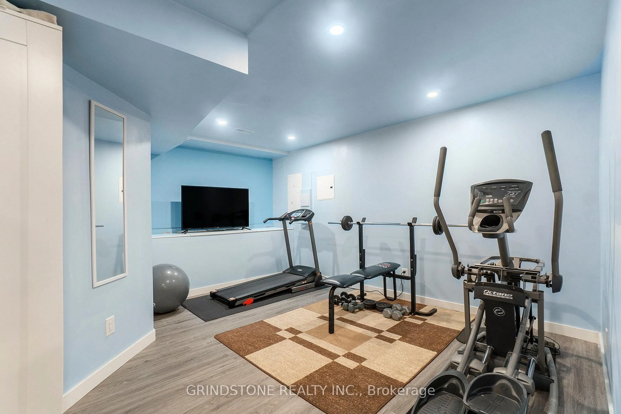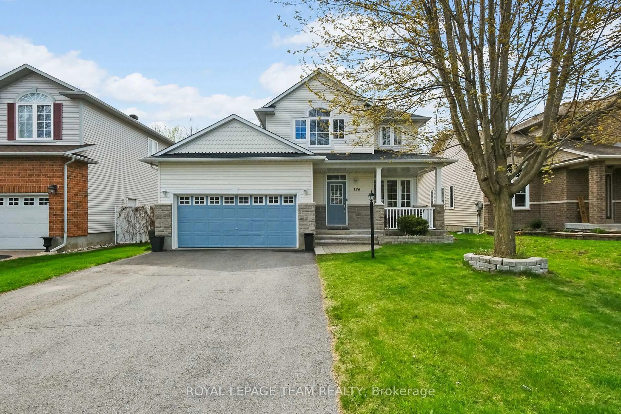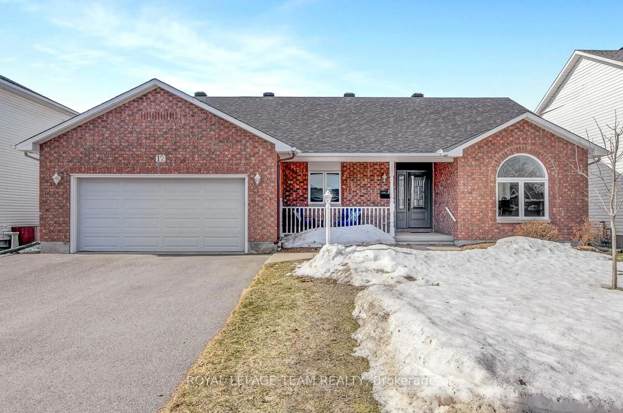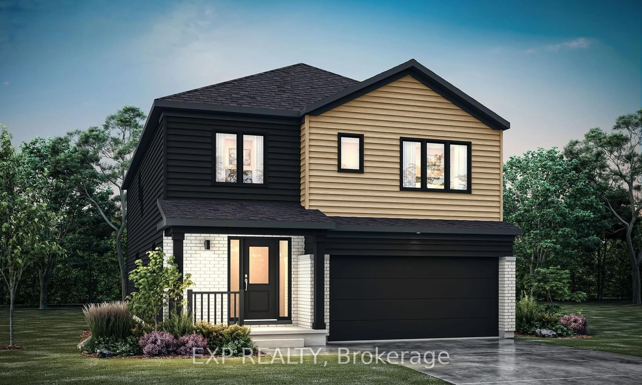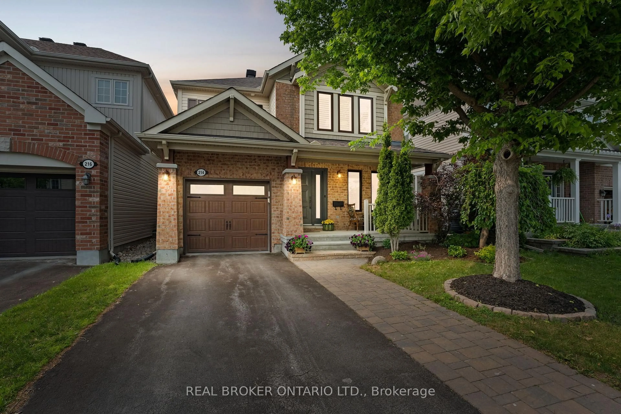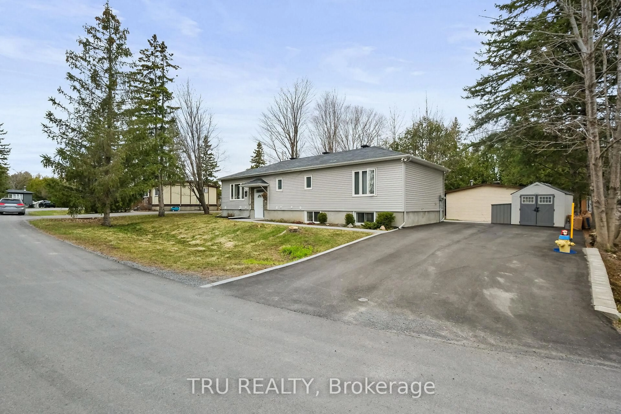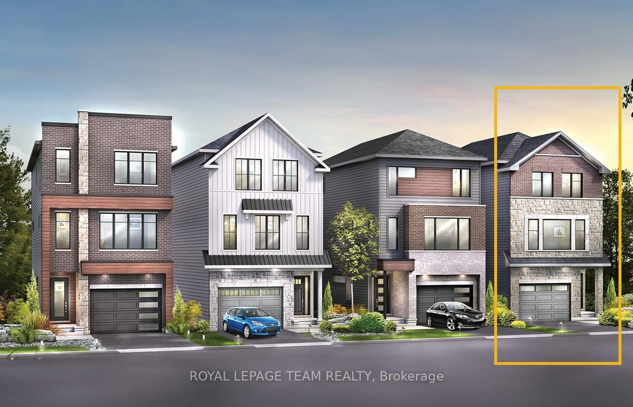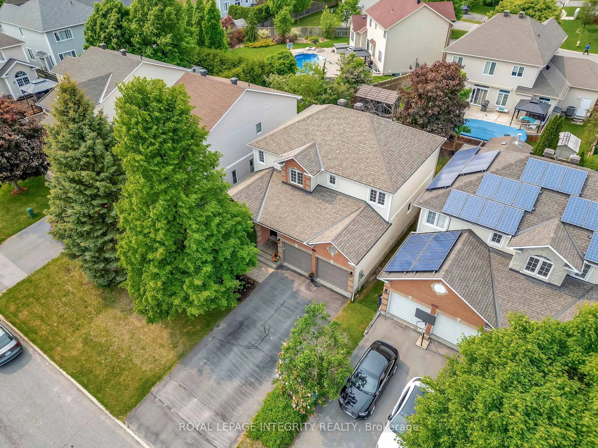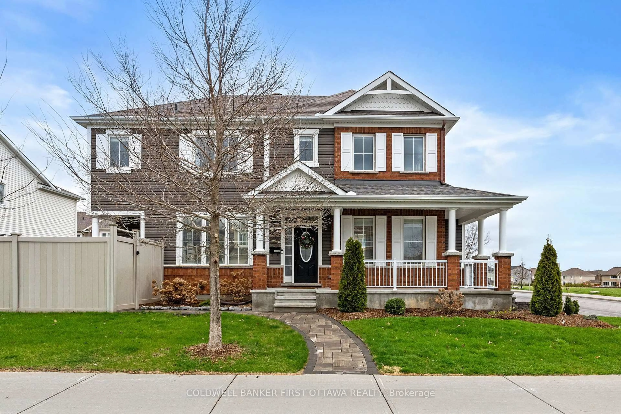You Really Need To See This Impressive Family Home, Meticulously Maintained/Upgraded By Original Owners. Situated In One of Stittsville's Most Walkable Neighborhoods. Surrounded By Green Space, Steps to Parks, Walking/Biking Trails, Arena, Schools, Transit And Shops On Main. There Is Nothing That Has Not Been Replaced Inside Or Out. Lg Manicured Mature 65'x133' Lot. Site Finished H/Wood through Main. Impressive Foyer W/Curved Stairway, Access to 2-pc Laundry and Garage. Formal Liv/Din Rms Lg Windows & Crown. Fam Rm has Gas FP W/New Surround Matching the Stunning Built In Cabinetry. An Addition Off the Back Provides A New Kitchen & Sunroom W/Soaring Ceiling, Bright Cabinetry Pantry Eating Area & Island. The Practical Coffee/Breakfast Bar has Lg Eating Area, Built-in Desk and Sink W/Bar Fridge & Additional Cabinetry. H/Wood Stairway to Upper Lvl, The Master Has Completely Renovated Ensuite, Decorative Curved Wall, Lg Walk-in, California Shutters and Newly Installed H/Wood. 2 Additional Bedrooms with Updated Broadloom and Closet Doors. Main Bath Also Updated. Lower Lvl Offers New 3-Pc Bath Den, Rec Room Exercise/Games Area and Loads of Additional Stg Under Addition. The Exterior Is Park Like, Off Kitchen Is Composite Deck W/Power Louvered Sun Shade Above, Faux Stone Privacy Fence, Stone Gas FP Covered BBQ Patio, Lower Level Patio Suitable For Lg Family Gatherings Totally Fenced And Hedged Lot W/Mature Trees, 2 Stg Sheds And Lots of Space From Adjoining Properties. Walkway Continues To Front Covered Verandah With Raised Circular Patio. Quality Windows, Doors, Shingles Furnace & AC, Newer Garage Doors, New Fascia & Soffit W/Pot Lighting. Irrigation System, Home is Also Generac Ready. Appl's Included. Real Pride Of Ownership In This Property. Immediate Possession Available. 24Hr Irrevocable On All Offers. Show With Confidence.
Inclusions: fridge, stove, dishwasher, washer, Microwave, dryer, freezer, Bar Fridge, all window coverings, 2 sheds, central vac and attachments, all light fixtures, hot water tank, 2 Garage Door Openers
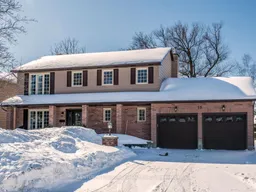 50
50

