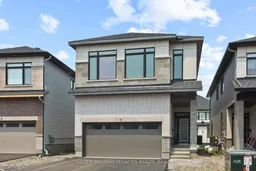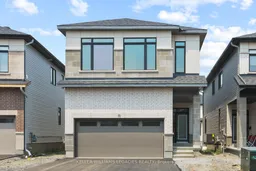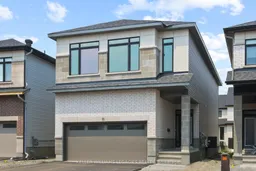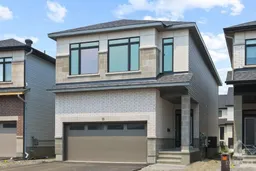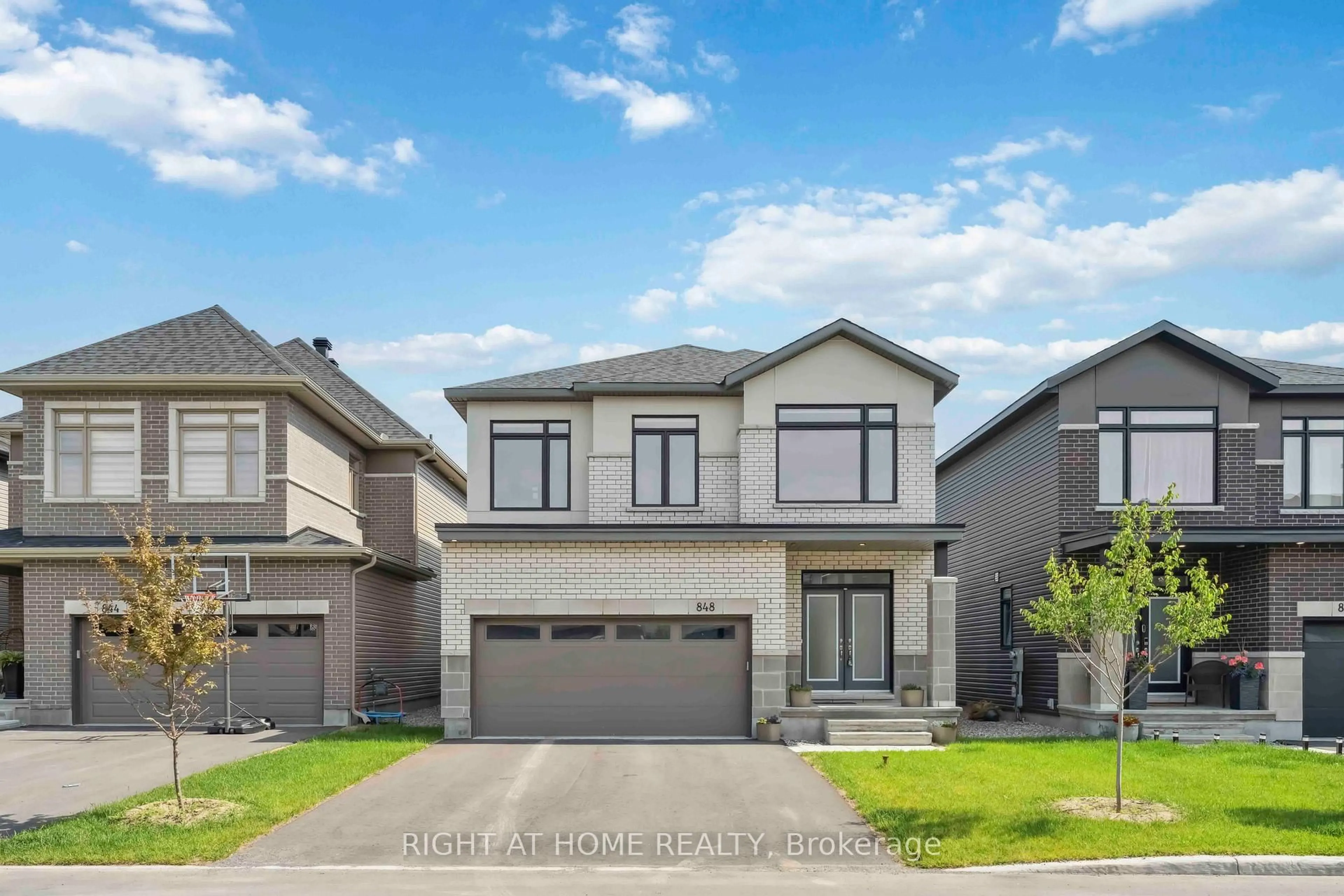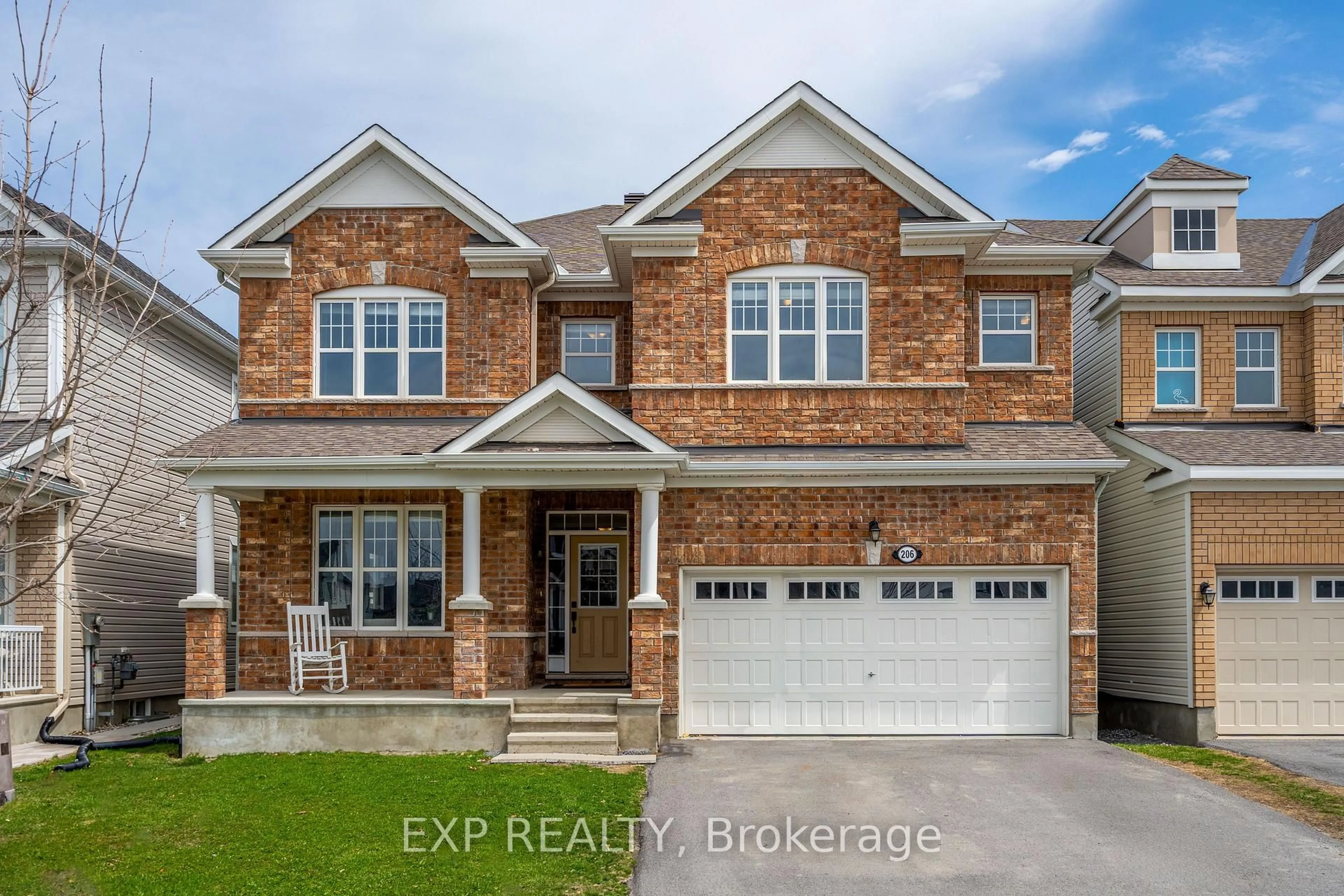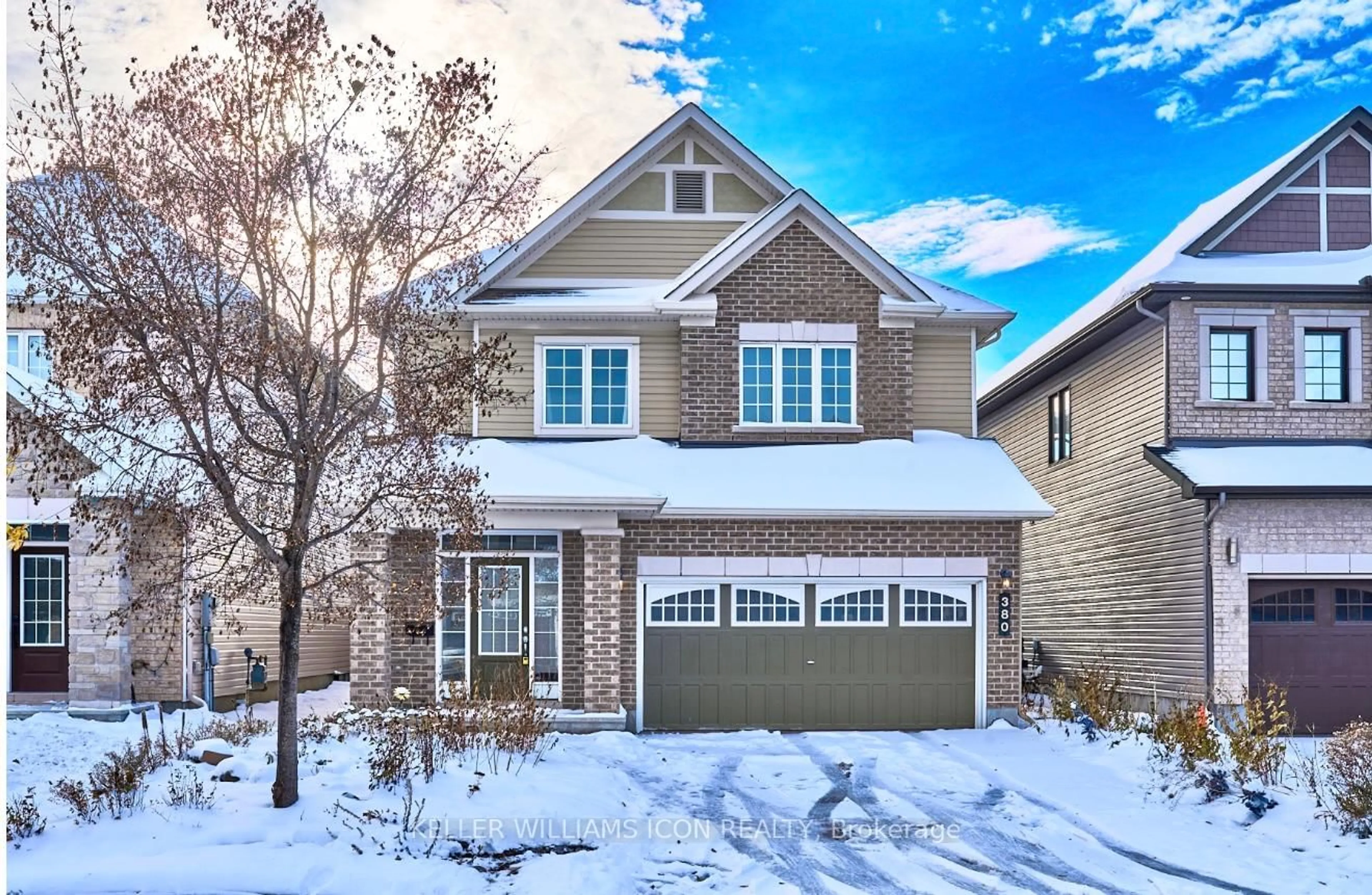Experience Refined Living in Bridlewood Trails One of the Largest Models in the Community! Step into this stunning 4-bedroom, 3-bath Claridge Homes masterpiece offering over 3,000 sq. ft. of luxurious living in the prestigious, family-friendly Bridlewood Trails. The sun-filled open-concept main floor features gleaming hardwood, upgraded tile, and expansive windows. The chef-inspired kitchen boasts quartz counters, designer backsplash, premium stainless steel appliances, and a large island flowing into the spacious living area with cozy gas fireplace. Sliding doors lead to a fully fenced, good size backyard perfect for entertaining or relaxing.Upstairs, the primary suite offers a massive walk-in closet and spa-like 5-piece ensuite. Three additional bedrooms, another 5-piece bath, and a second-floor laundry add comfort and convenience.The fully finished lower level with oversized windows provides endless options home gym, office, media room, or play area. Prime location: steps to three new schools, minutes to Walmart, Costco, Superstore, Amazon, Kanata's tech hub, parks, trails, and transit. This home blends elegance, space, and convenience move-in ready and waiting for you! Book your private showing today.
Inclusions: Stainless Steel Fridge, Stainless Steel Stove, Stainless Steel Dishwasher, Stainless Steel Range Hood, Washer, Dryer,
