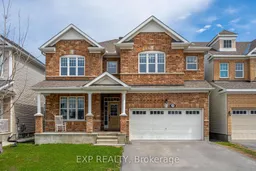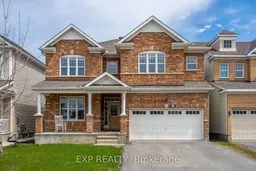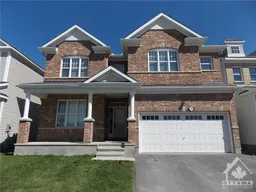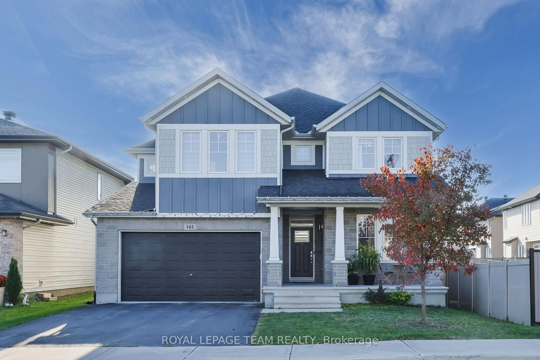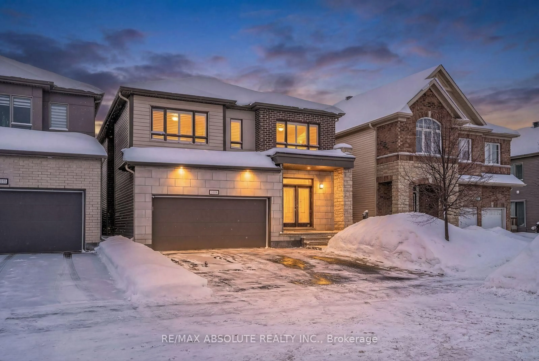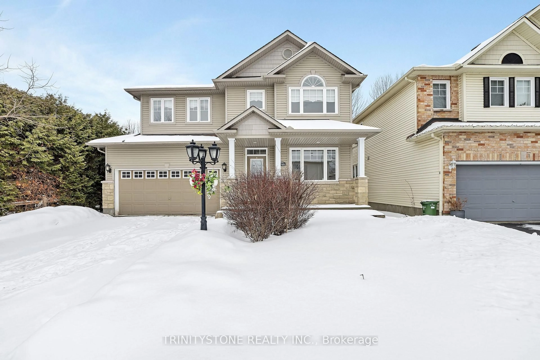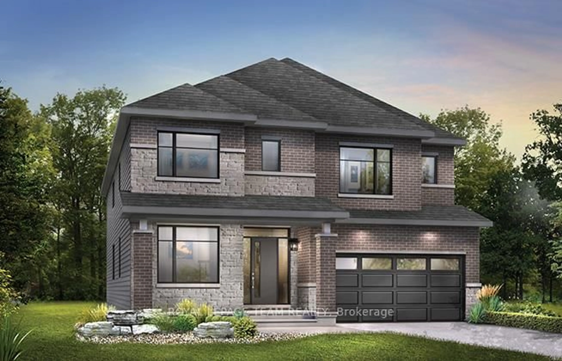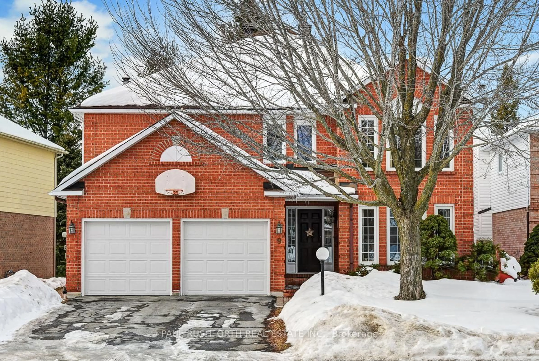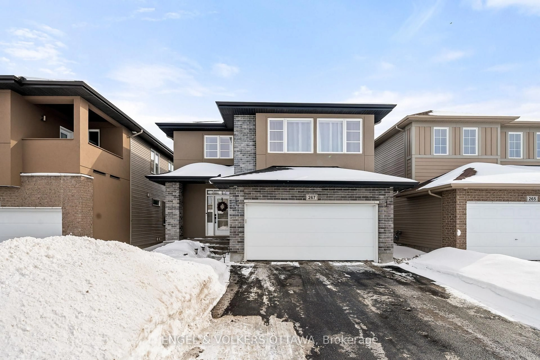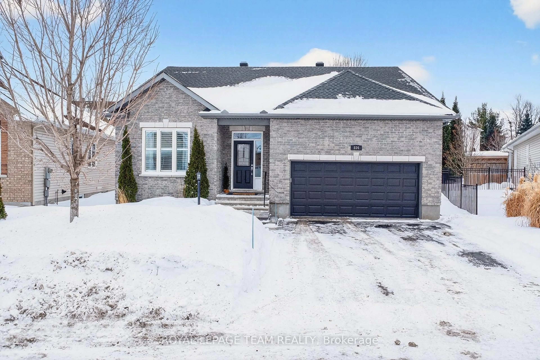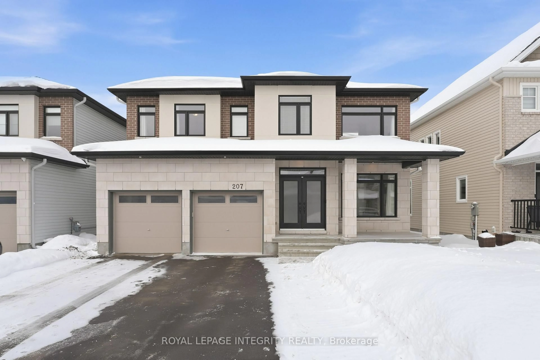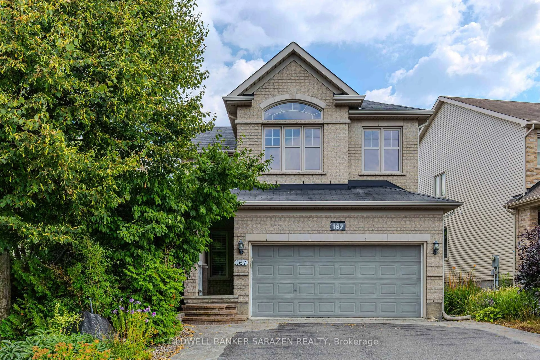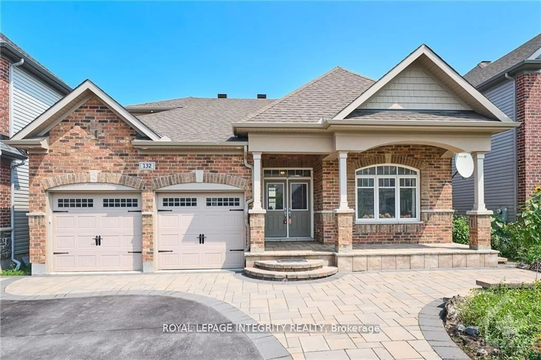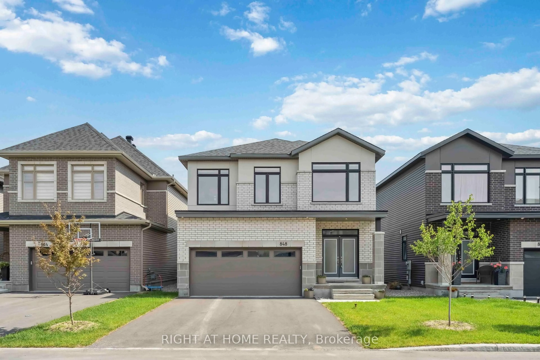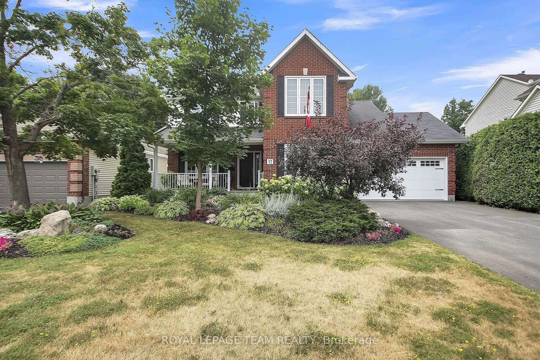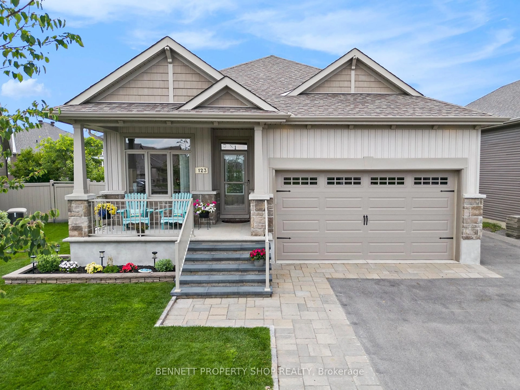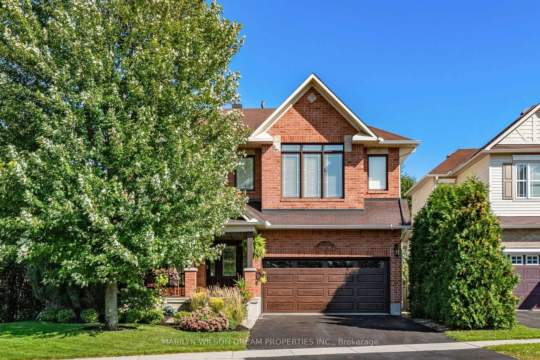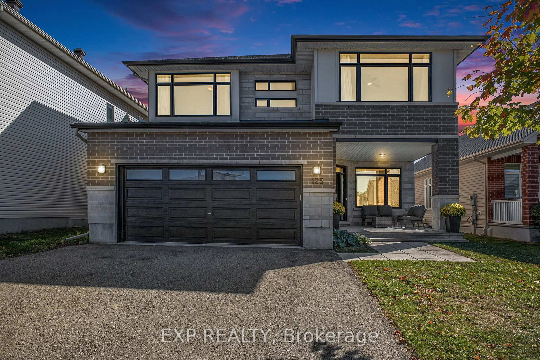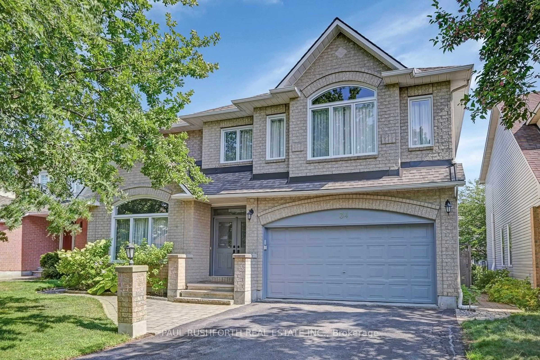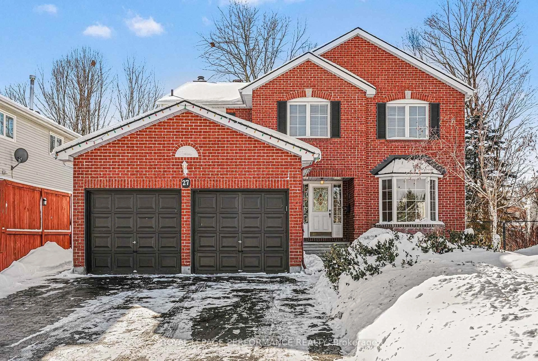Welcome to this stunning single-family home in the heart of Kanata, offering an exceptional blend of style, comfort, and functionality. The main floor features a grand room with elegant waffle ceilings, a gas fireplace, and large windows that fill the space with natural light. A formal living and dining room, both with oversized windows, provide the perfect setting for gatherings. The kitchen includes stainless steel appliances, a breakfast area, and a convenient built in desk with loads of cabinetry. The mud room with a walk in closet and shelving also features direct garage and basement access adding everyday convenience. Upstairs, you will find 5 spacious bedrooms, including a primary retreat with a luxurious 5-piece ensuite, a second bedroom with its own 4-piece ensuite, plus an additional 4-piece main bathroom. The spacious laundry room is also located on the second floor for ease of use.This home offers ample storage throughout, with double-door closets in every bedroom. Additional highlights include a 2-piece powder room on the main floor, basement bathroom rough in for future bathroom, double garage with parking for two more vehicles on the private driveway plus a fully fenced yard. Complete with stainless steel range hood, gas stove, fridge, dishwasher, washer, and dryer. Ideally located close to the popular Canada Trail, (great for walks) excellent schools, parks, transit, and the Canadian Tire Centre. This property combines everyday convenience with a vibrant lifestyle. Ready to move right in and call it home!
Inclusions: Fridge, stove, dishwasher, Washer dryer
