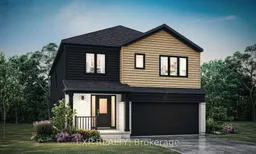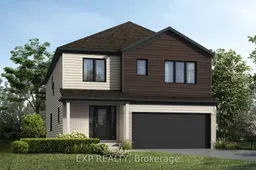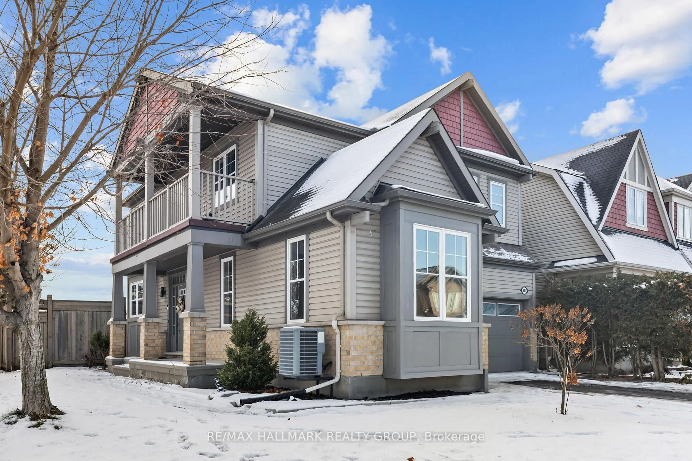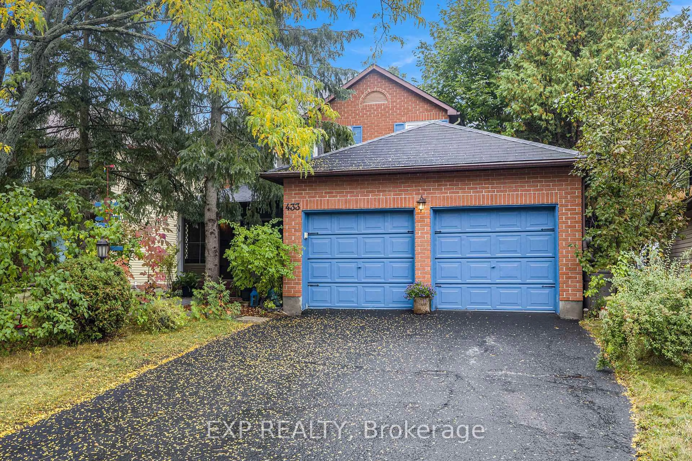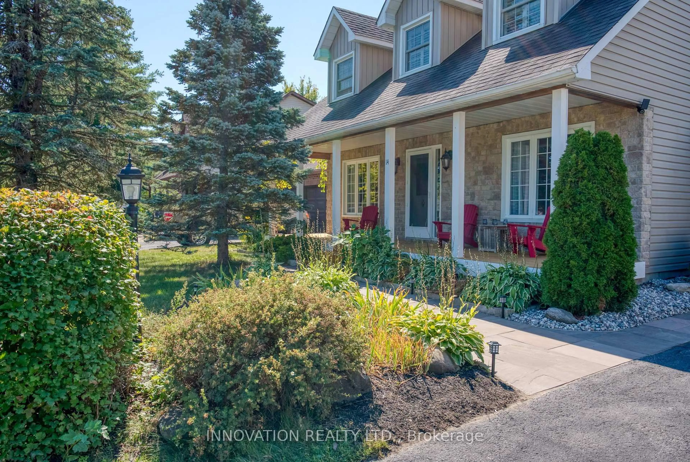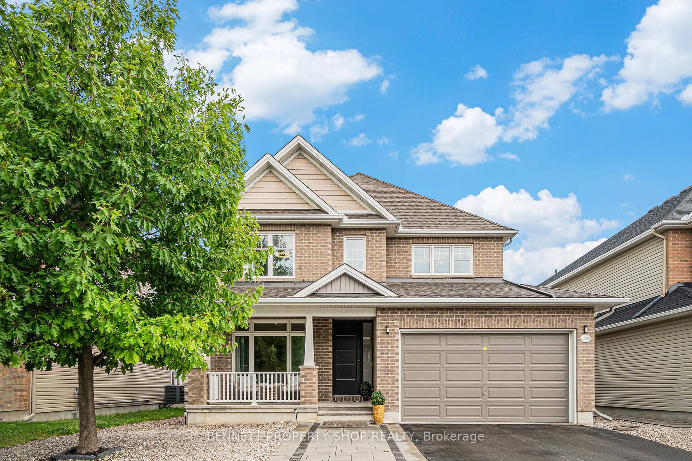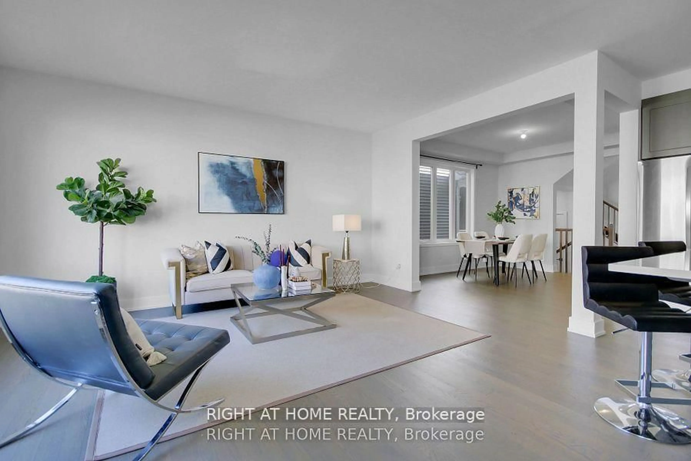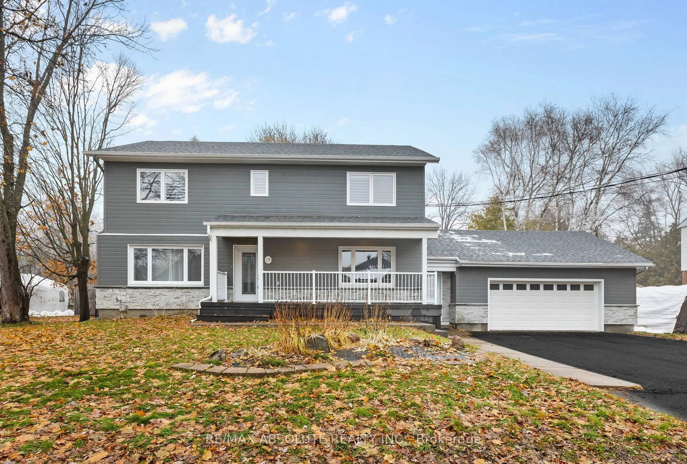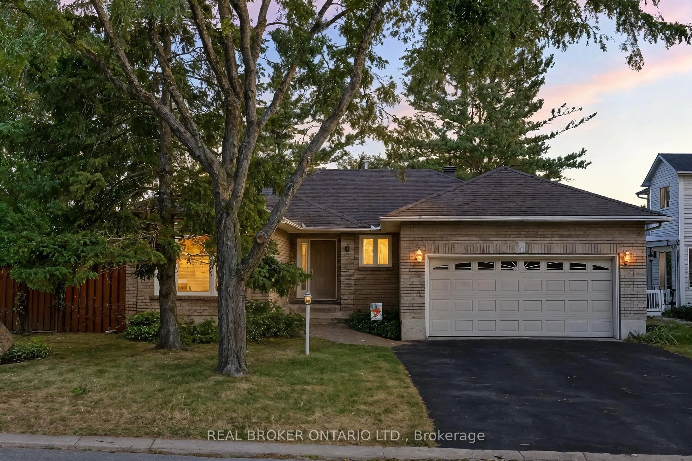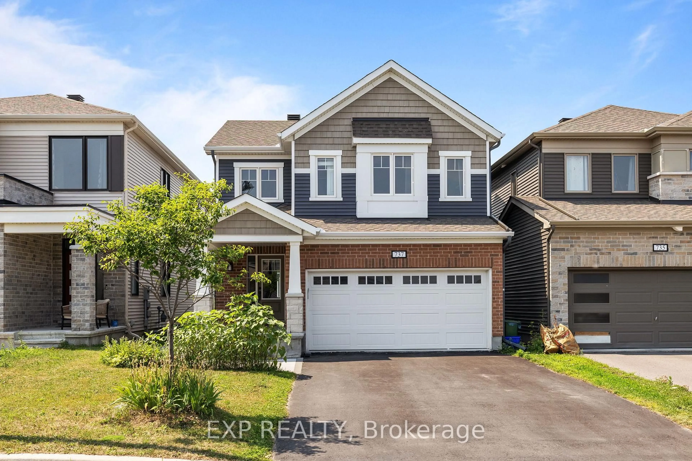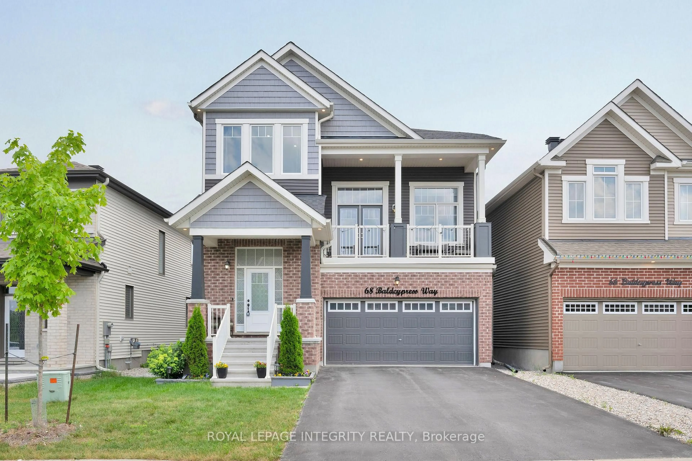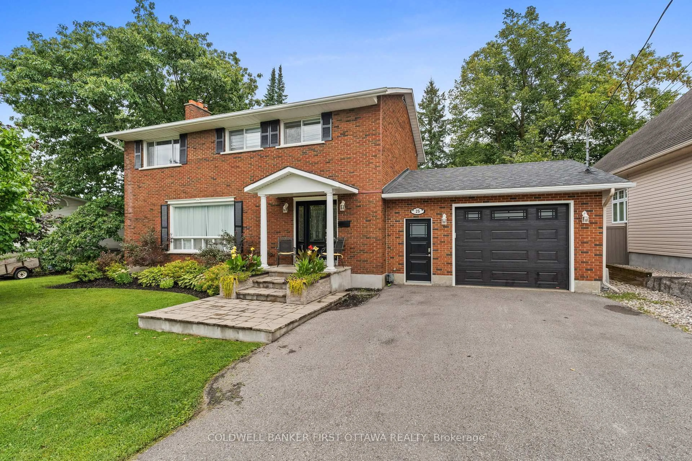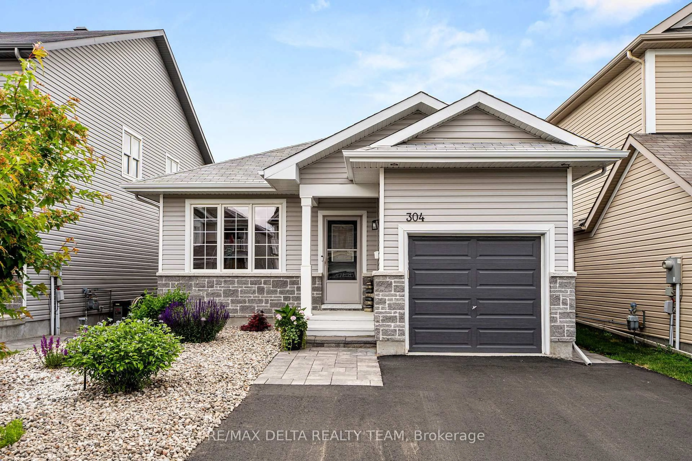Welcome to The Harmony, a stunning 5 Bed/5 Bath 2788 SQFT detached home situated on a 36' lot with a double-car garage and thoughtfully designed living spaces. From the moment you step onto the inviting front porch, you'll be welcomed into a bright foyer with a closet and powder room, setting the tone for both style and functionality. A mudroom with garage access keeps daily essentials organized, while a main-floor guest suite with a walk-in closet and private ensuite provides a perfect retreat for visitors or extended family. As you move through the home, a flex room offers endless possibilities as a home office, playroom, or additional lounge space before leading into the expansive living area, designed for both relaxation and entertaining. The open-concept chefs kitchen is a true highlight, featuring quartz countertops, a stylish backsplash, a cold water line for the fridge, and a large island with a breakfast bar, perfect for gathering with family and friends. Upstairs, the second and third bedrooms each include their own walk-in closets, ensuring plenty of storage. The primary bedroom suite is a private sanctuary, complete with a spacious walk-in closet and a spa-like ensuite, offering the perfect escape to start and end your day in comfort. The fully finished lower level 839sqft extends the living space, featuring a recreation room and a full bath, ideal for movie nights or a home gym. Additional premium features include smooth ceilings and 9' ceilings on the main floor, air conditioning rough-in, and 200-amp electrical service for efficiency .
Inclusions: Hot Water Tank
