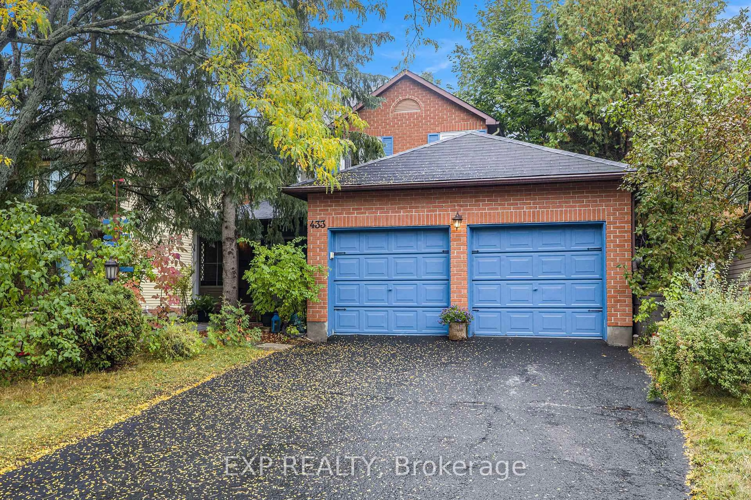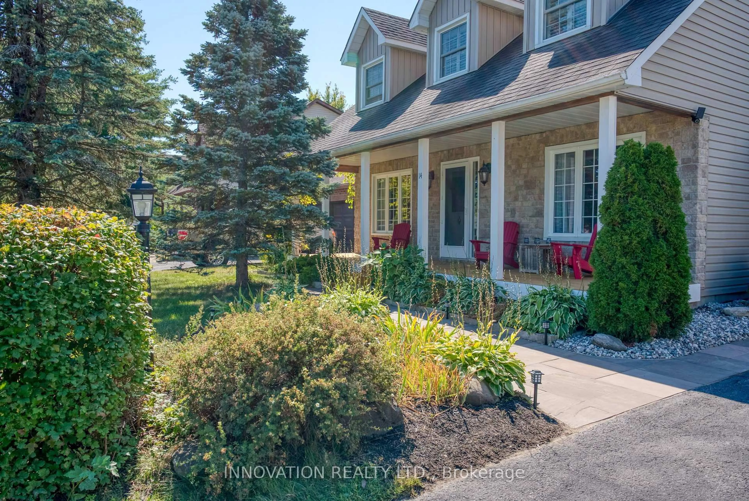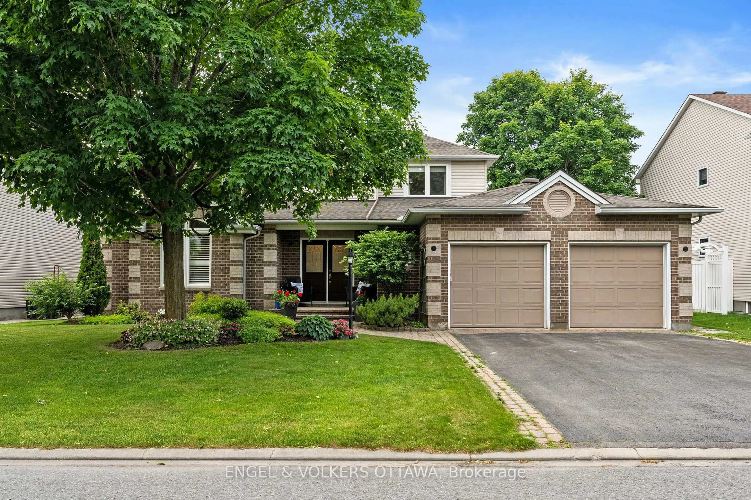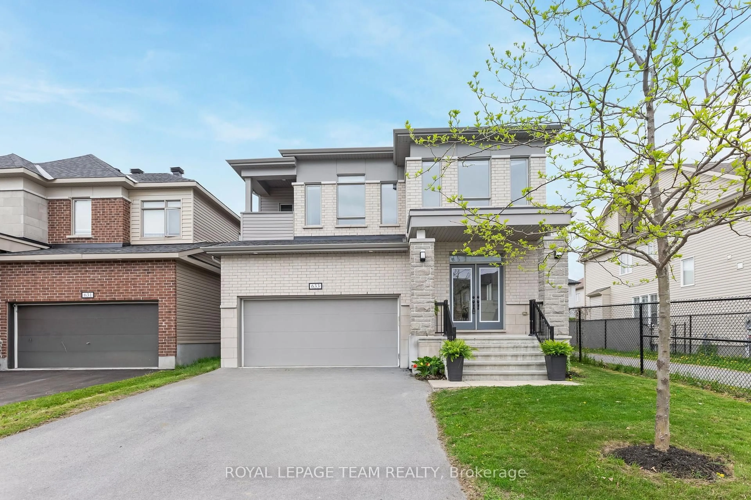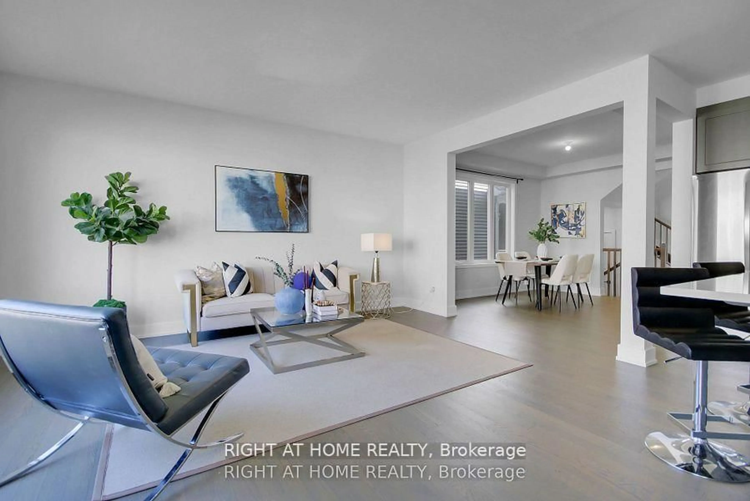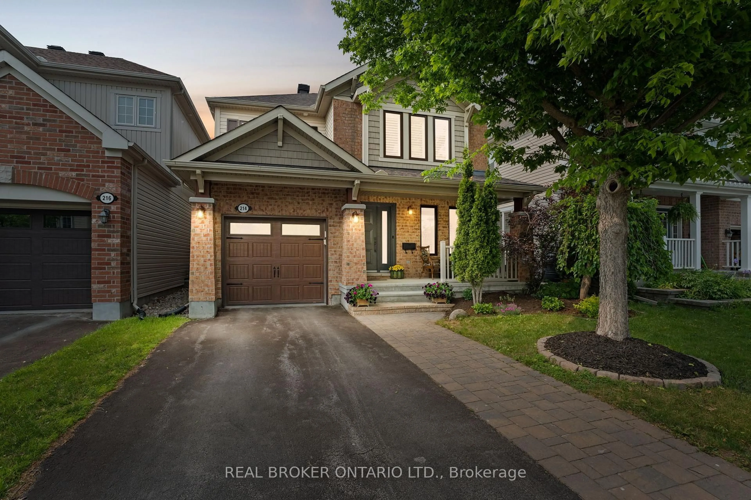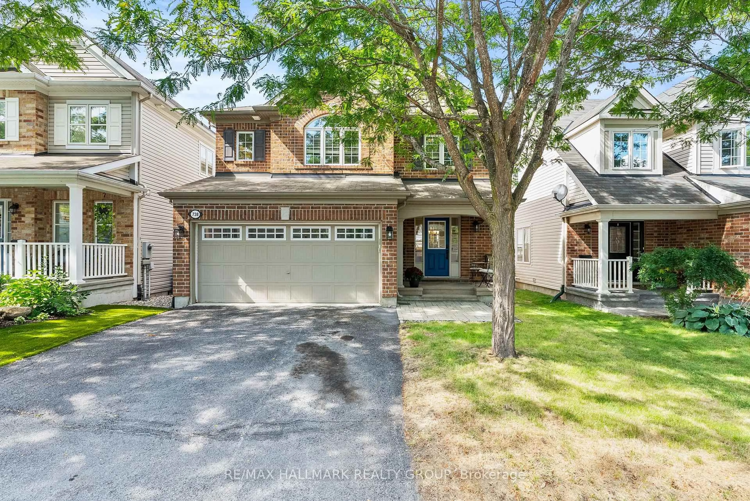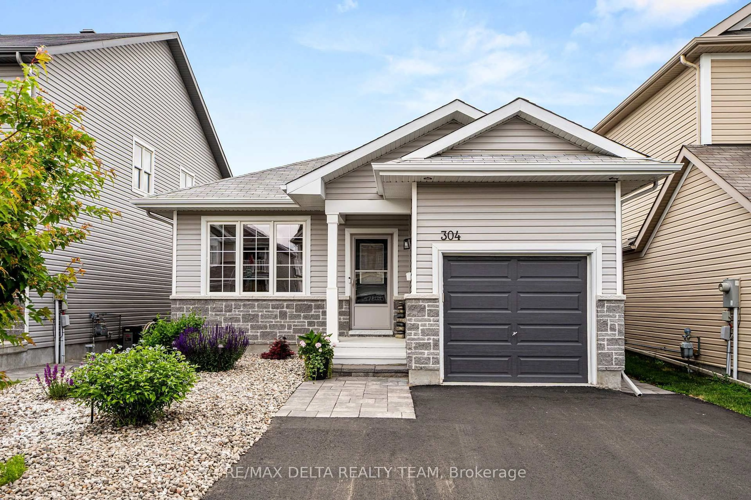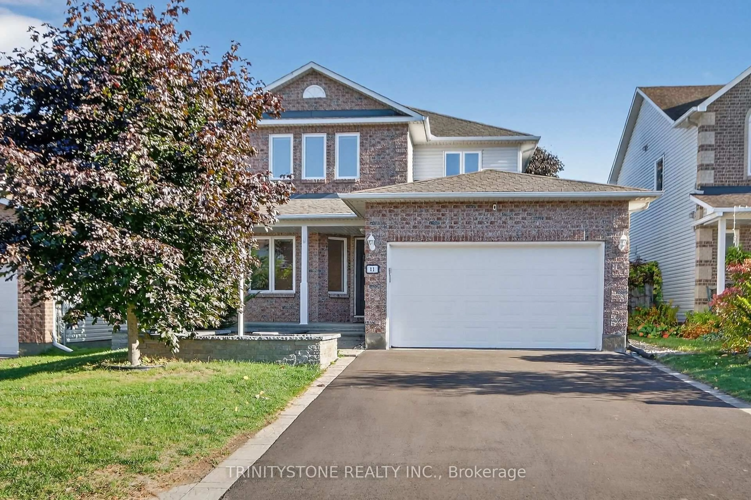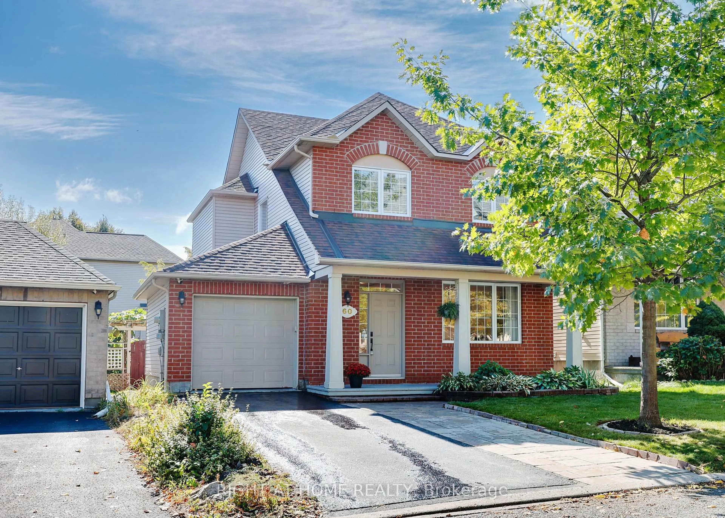Beautiful Home on Corner Lot in Family-Friendly Amberwood. This well-maintained 4-bedroom residence sits on a spacious corner lot in the heart of Amberwood, a highly desirable and family-friendly neighbourhood known for its tree-lined streets and close-knit community. Ideally located just moments from parks, golf courses, top-rated schools, and recreation facilities, this home offers both lifestyle and location. Step into a thoughtfully designed layout featuring formal living and dining rooms, perfect for entertaining or hosting family gatherings. The eat-in kitchen flows seamlessly into a warm and welcoming main floor family room, complete with a gas fireplace. Upstairs, the home offers four generous bedrooms, including a primary suite with a private ensuite, and an additional full bath for family or guests. Patio doors off the family room lead to a large, private backyard - a perfect space for summer barbecues, play, or gardening. Additional highlights include a whole-home generator, ensuring peace of mind year-round, and the quality craftsmanship you can expect from an Iber/Steenbakker built home. Don't miss this exceptional opportunity to live in one of Amberwood's most desirable homes, where comfort, community, and convenience come together.
Inclusions: Washer, Dryer, Fridge, Stove, Dishwasher, Generator, Blinds, Gazebo
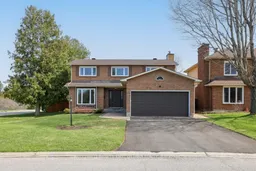 36
36



