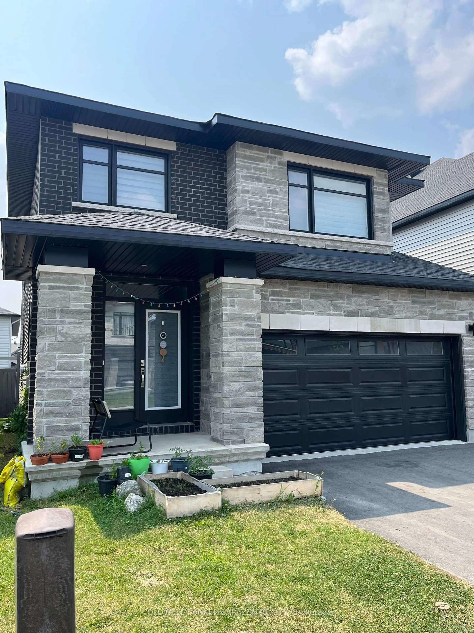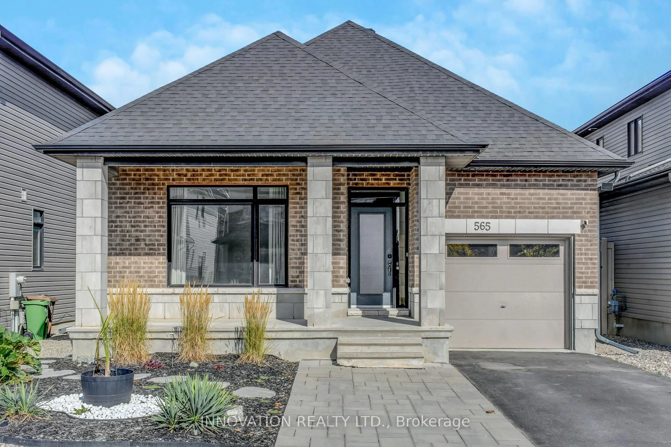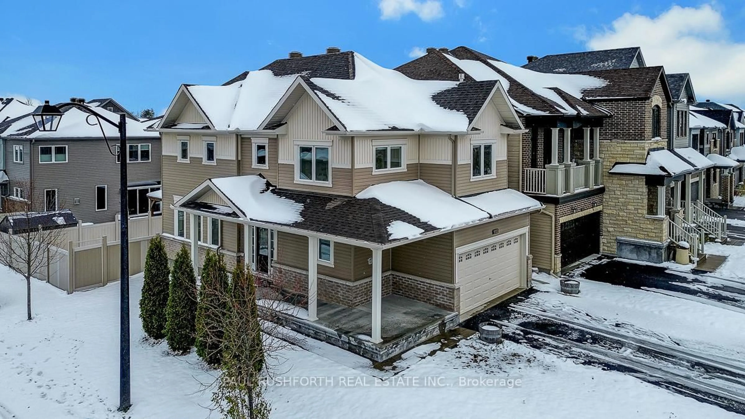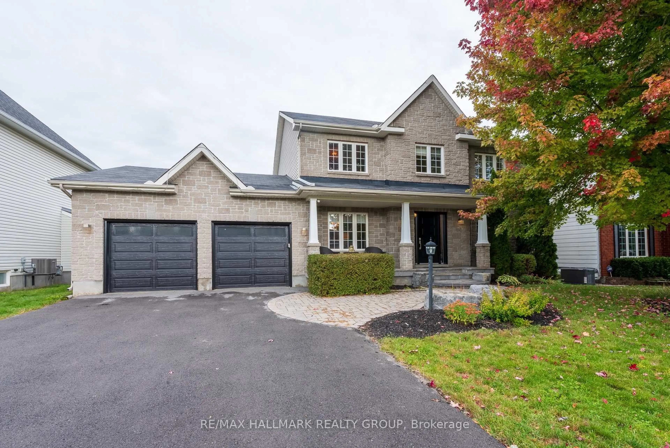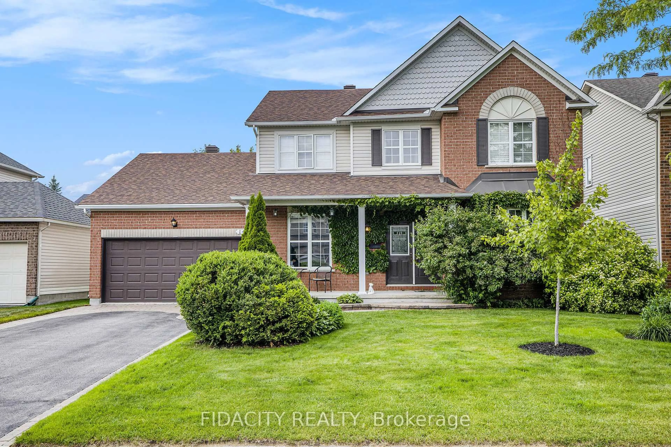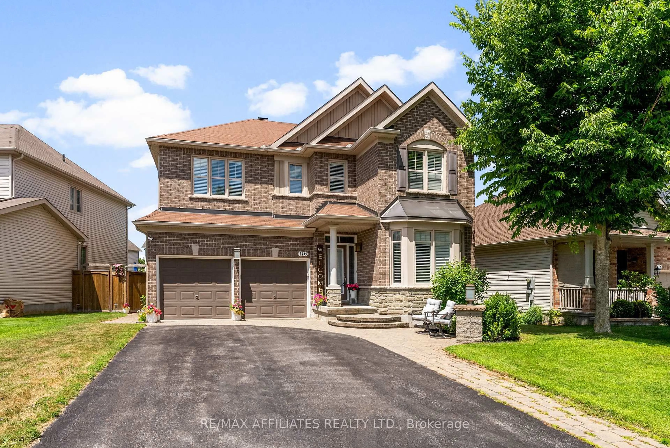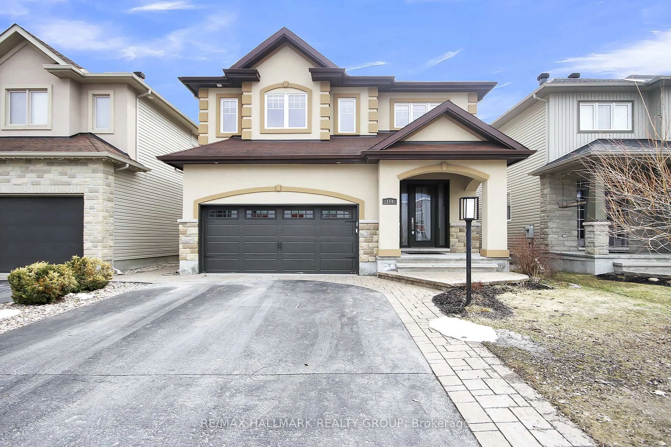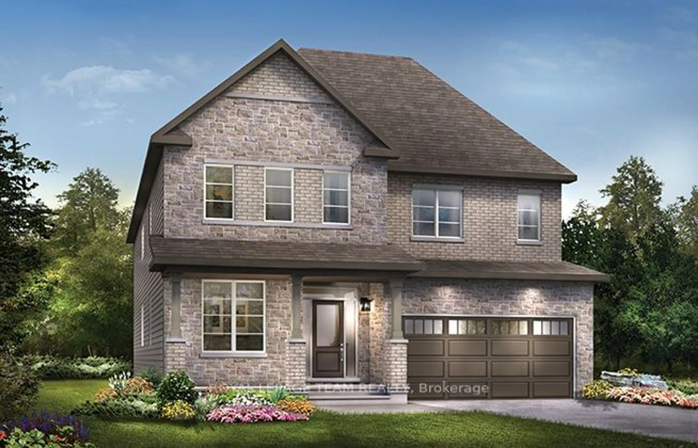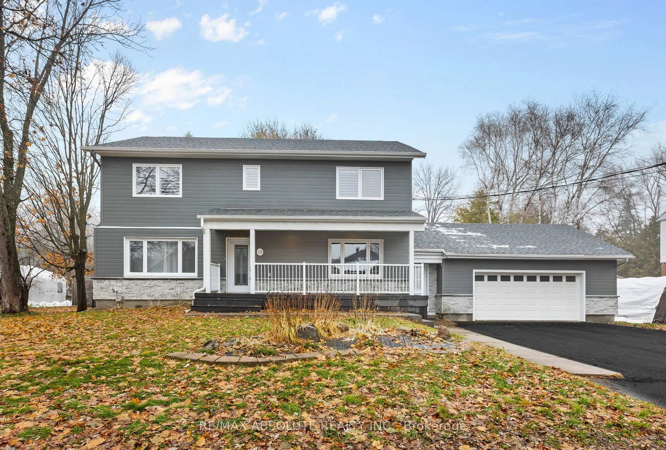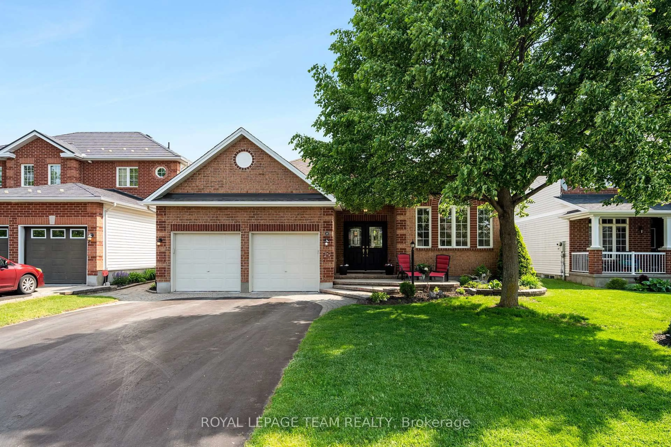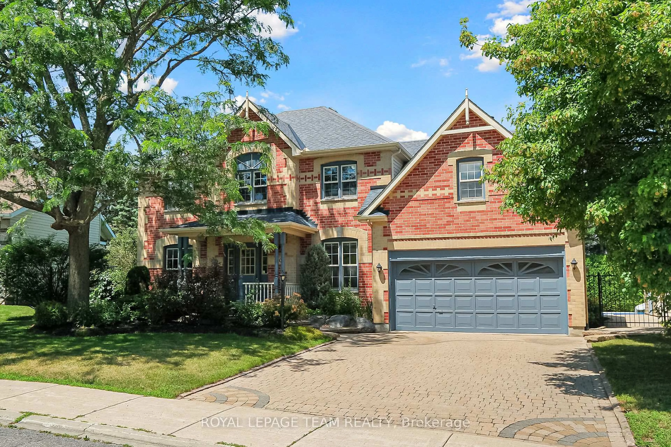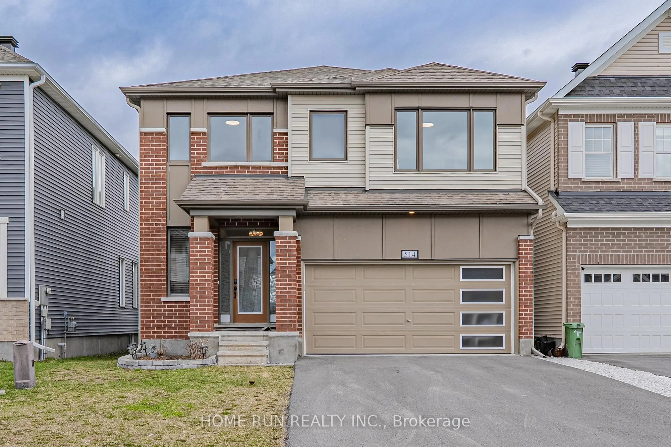This beautifully upgraded 4-bed, 4-bath home boasts over 2,200 sq ft of above-grade living space, a fully finished basement & an unbeatable location in one of Stittsville's most sought-after, family-friendly communities. Situated steps from walking paths, parks, tennis & pickleball courts, + top-rated schools, this modern two-storey delivers the perfect blend of function, style, & lifestyle. Inside, thoughtful upgrades & impeccable finishes define every space - from the hdwd floors & designer tilework to the 9' ceilings & striking stone fireplace flanked by floating shelves. A custom coffered ceiling adds drama to the living room, while expansive front-to-rear sightlines create a bright, connected main level. The spacious kitchen impresses w/ extended-height cabinetry, quartz counters, a peninsula w/ seating, modern backsplash, upgraded appliances, & a French door walkout to the private, PVC-fenced yard w/ gas BBQ hookup, interlock patio, gardens & storage shed. Upstairs, the spacious primary suite feat. two walk-in closets, expansive windows & a spa-like ensuite w/ huge soaker tub, glass & tile shower, & His & Hers vanities. Three add'l bedrooms - one w/ balcony access & walk-in closet - share a well-appointed main bath. A stylish powder room & convenient main floor laundry/mudroom w/ garage access & built-ins complete the main level. The finished lower level expands your living space w/ a bright rec room, luxury vinyl plank flooring, pot lights, a third full bath, bonus flex room, & a cleverly concealed utility/storage area hidden behind a rolling bookcase. Enjoy quick access to public transit, nearby shops, restaurants, cafes, big box stores & scenic green spaces - everything a modern family could want, in a community designed to grow with you.
Inclusions: All attached light fixtures; All window coverings & associated hardware; All bathroom mirrors; All attached shelving & hooks; Stove; Microwave /hood fan combo; Refrigerator; Dishwasher; Washer; Dryer; Furnace; HRV; Central Air Conditioning Unit; Central vacuum canister & associated remotes; Built-in shelving & hooks in garage; Automatic garage door opener & remote; Shed
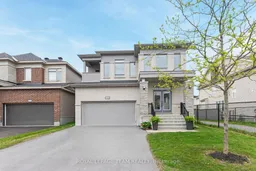 47
47

