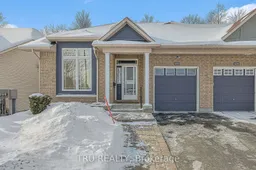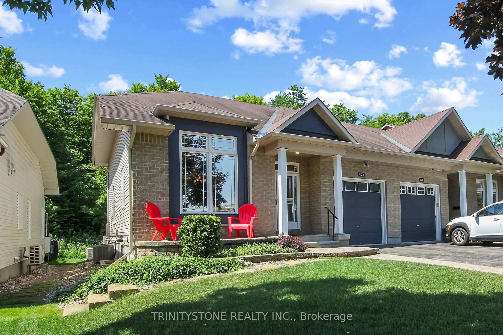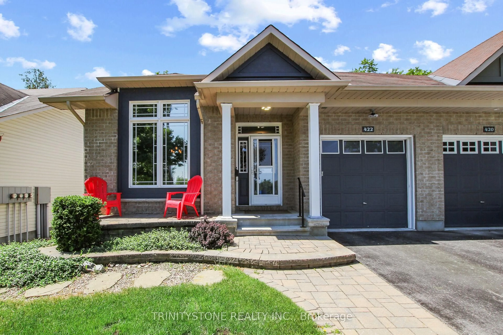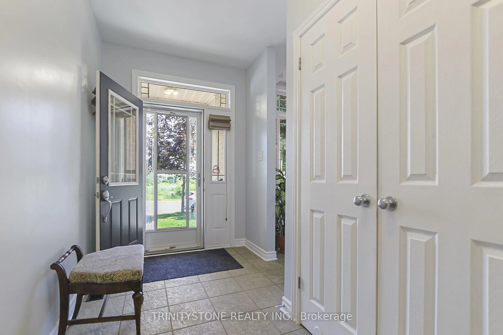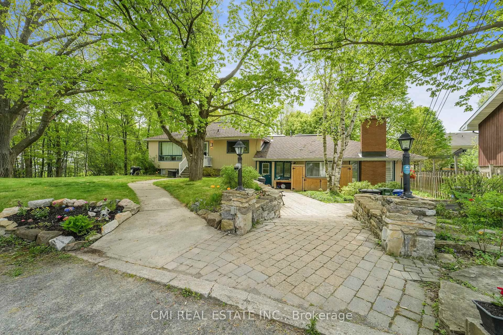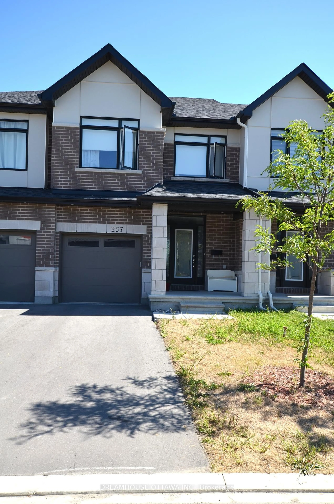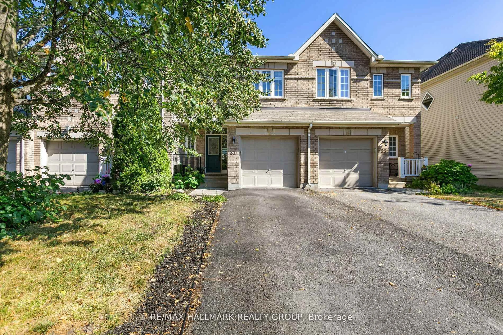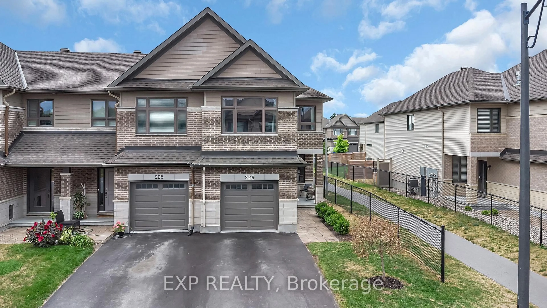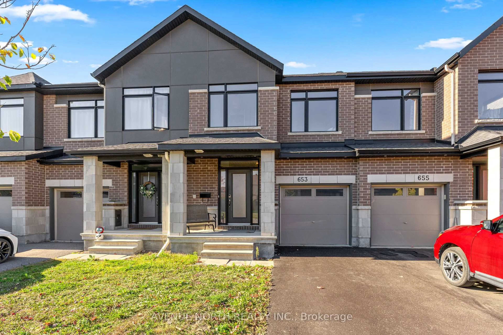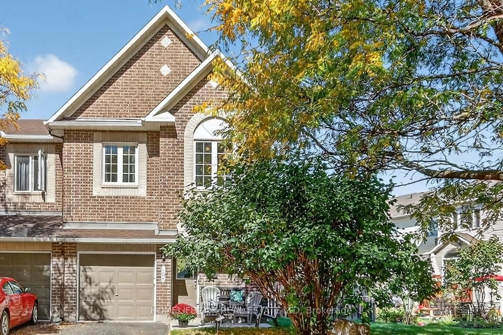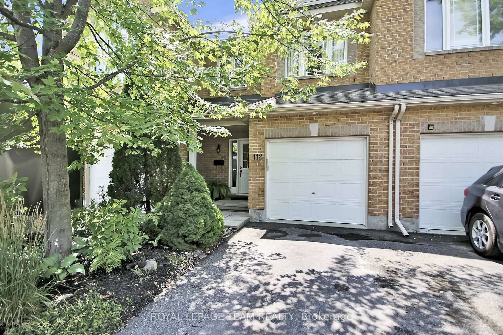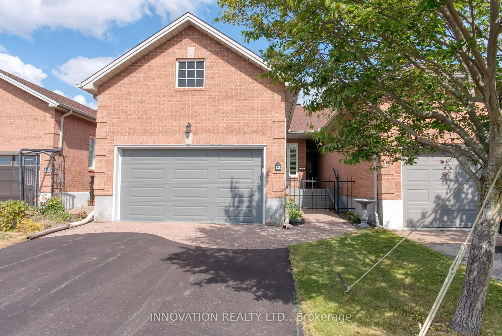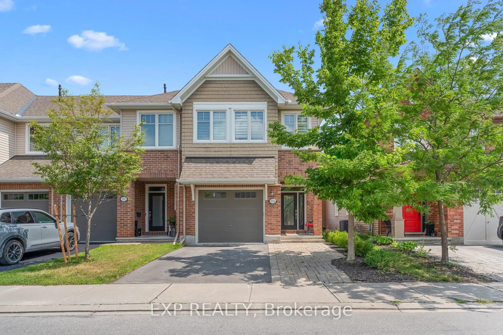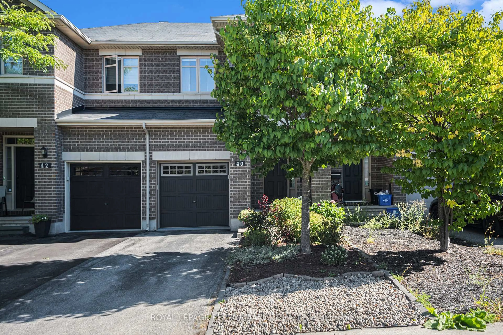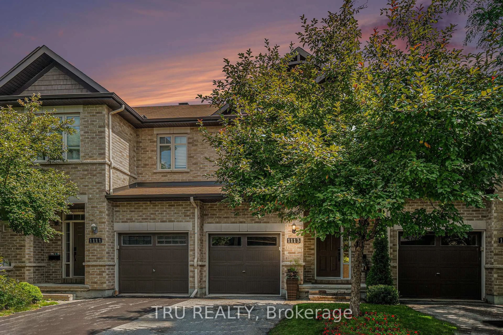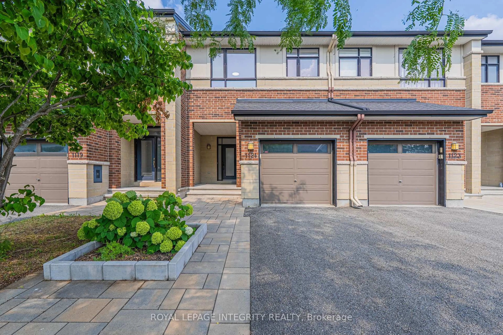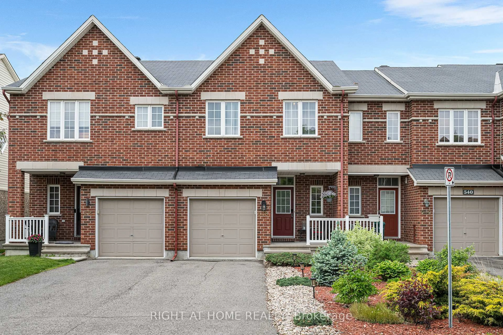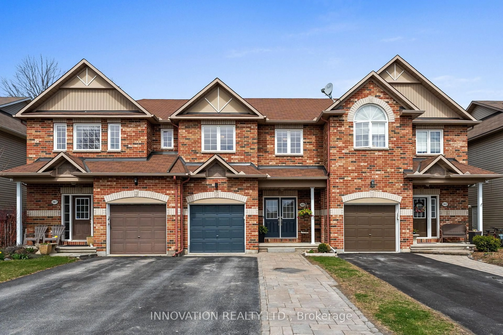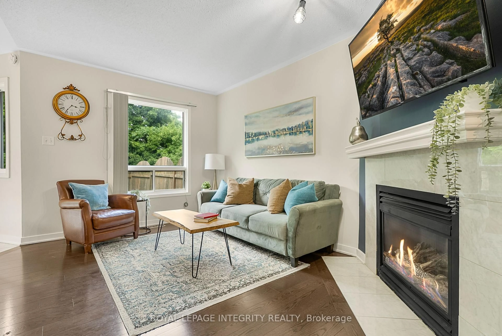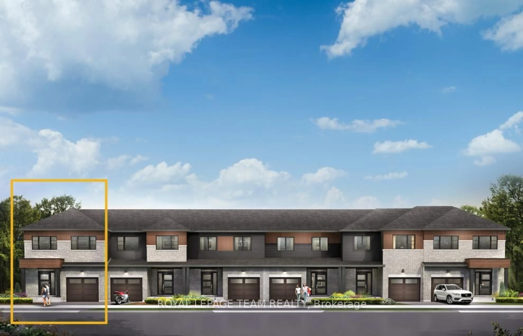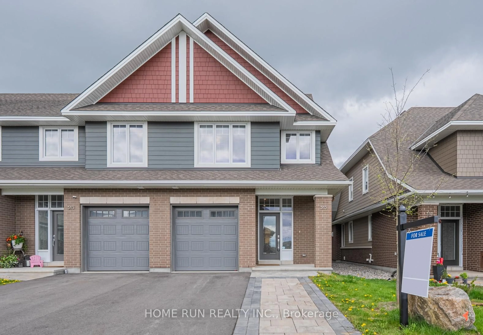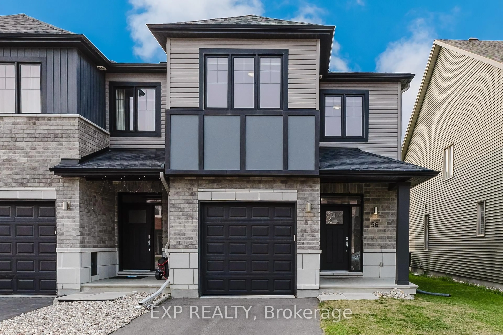422 Statewood Dr, Ottawa, Ontario K2K 0B7
Contact us about this property
Highlights
Estimated valueThis is the price Wahi expects this property to sell for.
The calculation is powered by our Instant Home Value Estimate, which uses current market and property price trends to estimate your home’s value with a 90% accuracy rate.Not available
Price/Sqft$646/sqft
Monthly cost
Open Calculator

Curious about what homes are selling for in this area?
Get a report on comparable homes with helpful insights and trends.
+17
Properties sold*
$715K
Median sold price*
*Based on last 30 days
Description
Welcome to this beautifully updated Bordeaux model by Minto, offering over 1,444 sq ft on the main level and exceptional living space in one of Kanatas most desirable communities. This true bungalow end unit sits on a premium lot with no rear neighbours, overlooking a tranquil forest in the back and a peaceful pond in the front, rare natural views on both sides. Enjoy the convenience of one-level living, plus a fully finished lower level with additional bedrooms and versatile living areas and large windows. Boasting 1+3 bedrooms, 3.5 bathrooms, and nearly too many upgrades to list, this home was thoughtfully designed and meticulously maintained by the original owners. Step inside to find soaring ceilings, an open concept living/dining space, eat-in kitchen, flooded with natural light from upgraded oversized windows with tinted glass and durable screens for pets/kids. The kitchen appliances were replaced in 2022, and the home includes California shutters, a central vacuum system, and voice-activated smoke detectors. Enjoy the spaceous living room with a gas fireplace and an office room at the rear of the house. Downstairs, enjoy a steam shower, a walk-in closet, and even a pet wash station, perfect for any animal lover. Outdoor living is a dream with a 24'x20' rear deck, interlocked front walkway, stone side landscaping, raised garden beds, and a cozy front seating area. The Generac Generator (2022) adds peace of mind, to never lose power again. Walking distance to parks, Richcraft Rec Centre, restaurants & shopping, minutes to Kanata North Business District/High Tech Park, schools & The Marshes Golf Club. A rare find in a prime location! Furnace and AC 2020, Windows/roof 2008.
Property Details
Interior
Features
Lower Floor
Bathroom
2.92608 x 2.499363 Pc Ensuite
Bathroom
4.51104 x 1.554483 Pc Bath
Furnace
2.65176 x 2.34696Central Vacuum
Family
5.42544 x 5.24256Large Window
Exterior
Features
Parking
Garage spaces 1
Garage type Attached
Other parking spaces 2
Total parking spaces 3
Property History
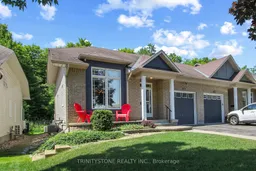 50
50