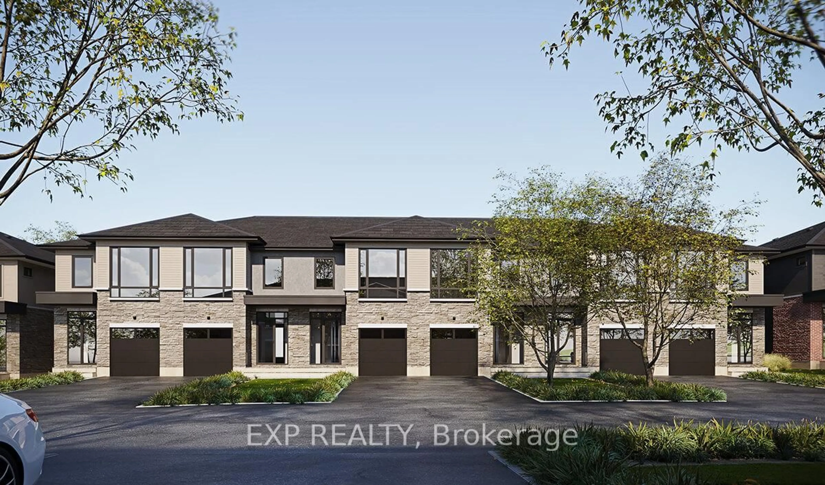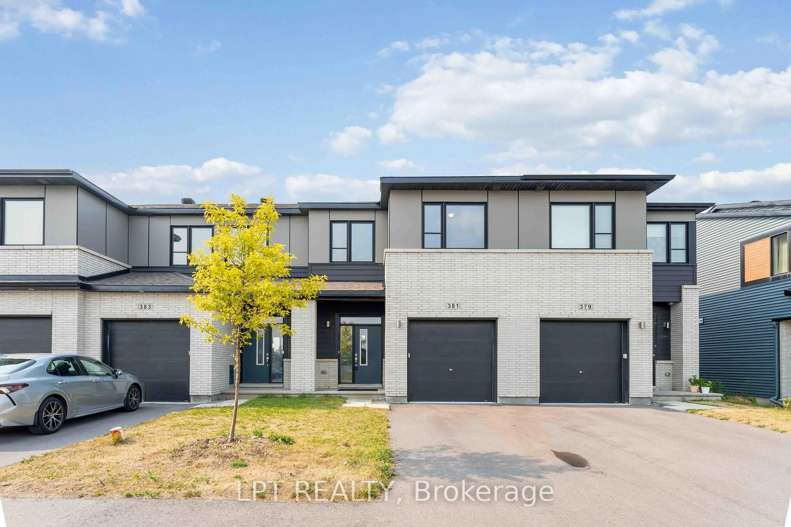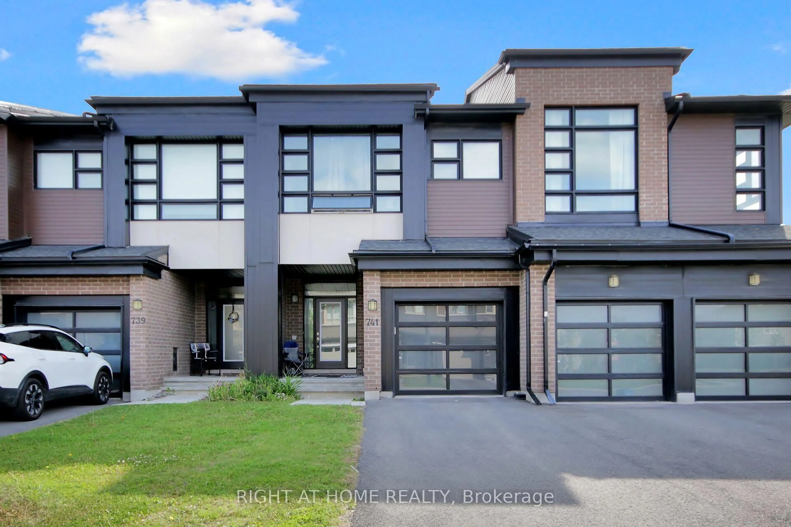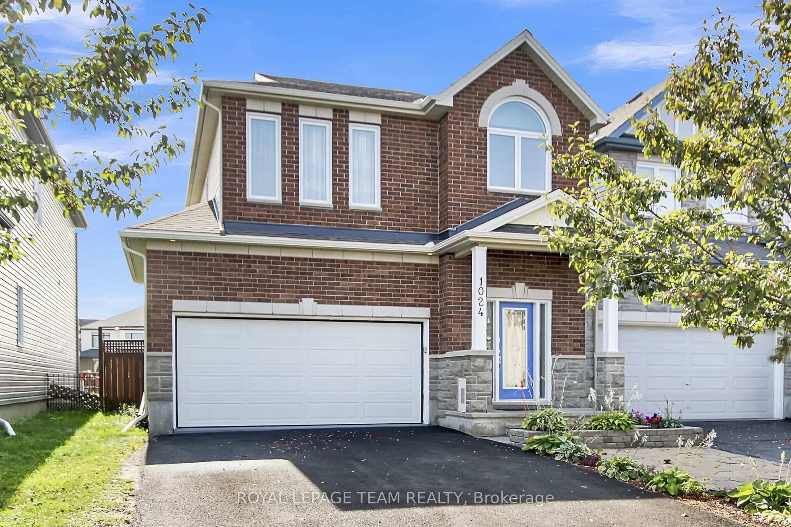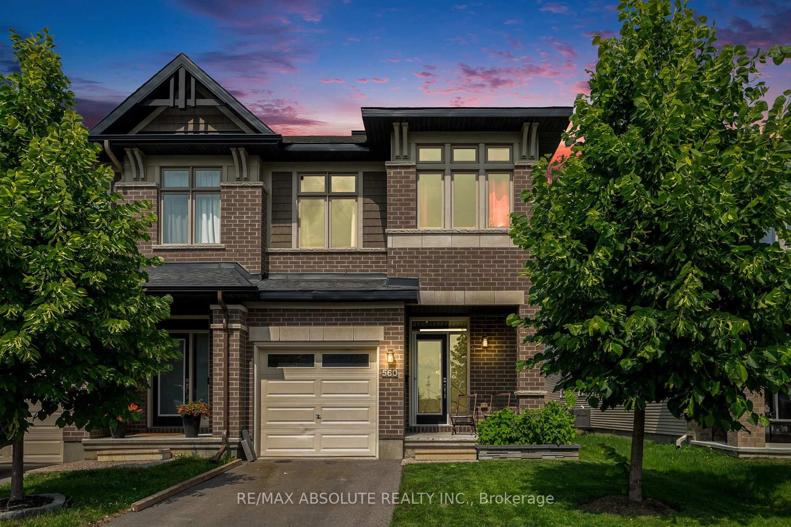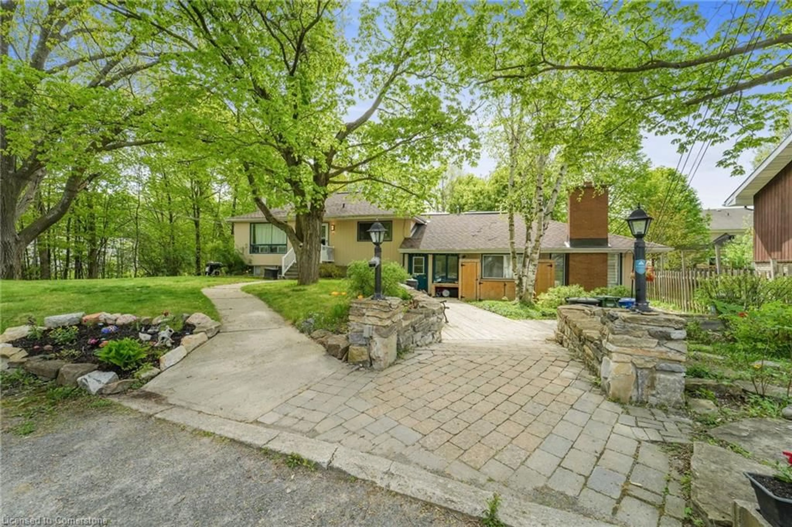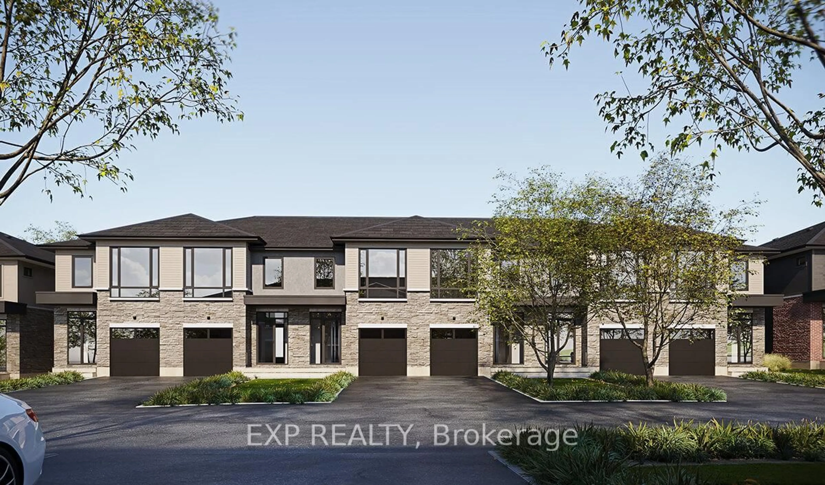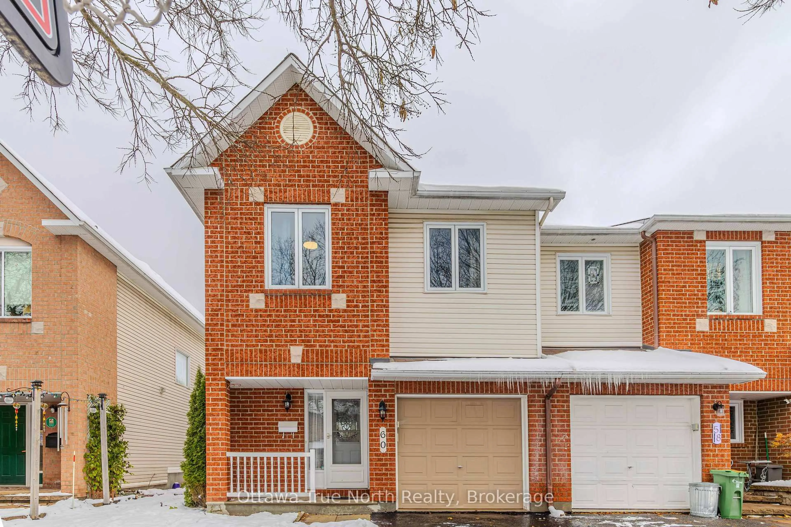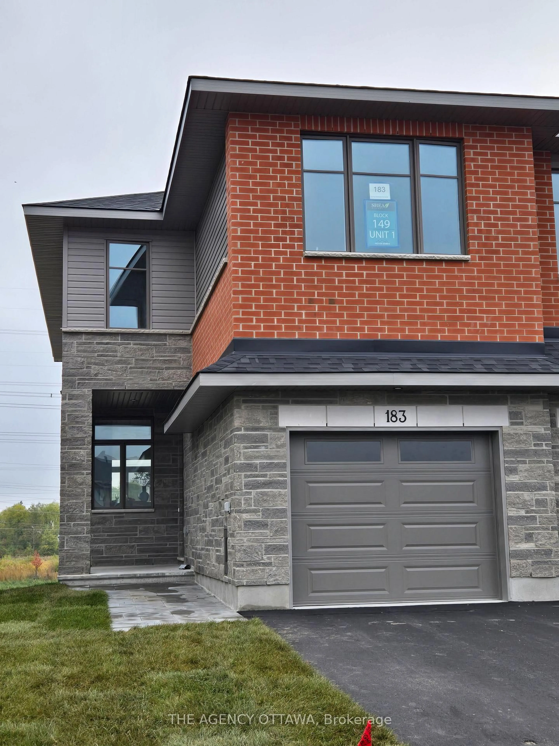Stunning end-unit Uniform Lawrence townhome in one of Ottawas most coveted residential communities - Richardson Ridge, Phase 4! PRIME location steps from nature trails, the Kizell Pond protected wetlands, shopping/dining at Centrum & TOP schools! This Hobin-designed home has custom-like features throughout - starting from the beautiful exterior with premium brick & hardie siding - NO vinyl siding throughout. Step inside the 10' high foyer to find INCREDIBLE finishes - HW throughout 1st & 2nd floors, HW staircases and shaker doors throughout. A central 3-storey open staircase anchors the 1st floor - with a floating look due to ZERO visible structural elements, and 3 big windows for great natural light. Opposite the staircase is the gorgeous extended chefs kitchen - quartz counters, shaker cabinetry w/ glass accents & valences, tons of drawers and PREMIUM appliances incl. a Bosch Wall Oven / Microwave combo. The living & dining rooms are located adjacent - SUPER open concept, with a sculpted gas fireplace & four HUGE windows for natural light. Upstairs, the primary bedroom is HUGE - plenty of room for a secondary living / bedroom space INSIDE the bedroom - with a large WIC and beautiful ensuite bathroom w/ oversized quartz vanity, soaker tub & walk-in shower. Two additional bedrooms enjoy Carp River views & share a well-appointed main bath. HW throughout the second floor! The finished basement adds convenient living space, with an egress window & full bathroom. Incredible like-new home in an incredible location - come see it today!
Inclusions: Wall oven, fridge, range hood, dishwasher, stove, washer dryer
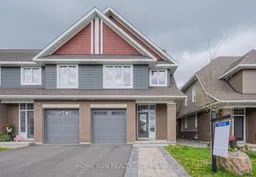 46
46

