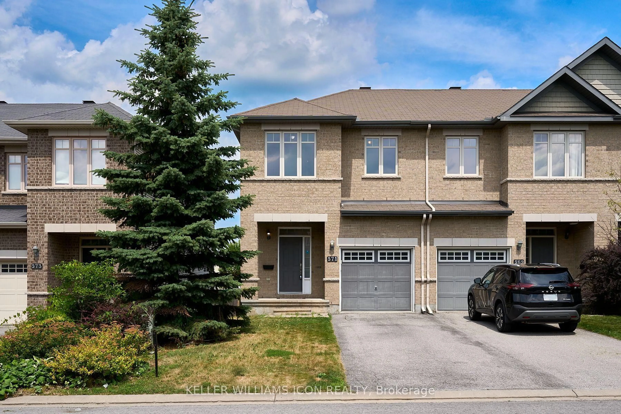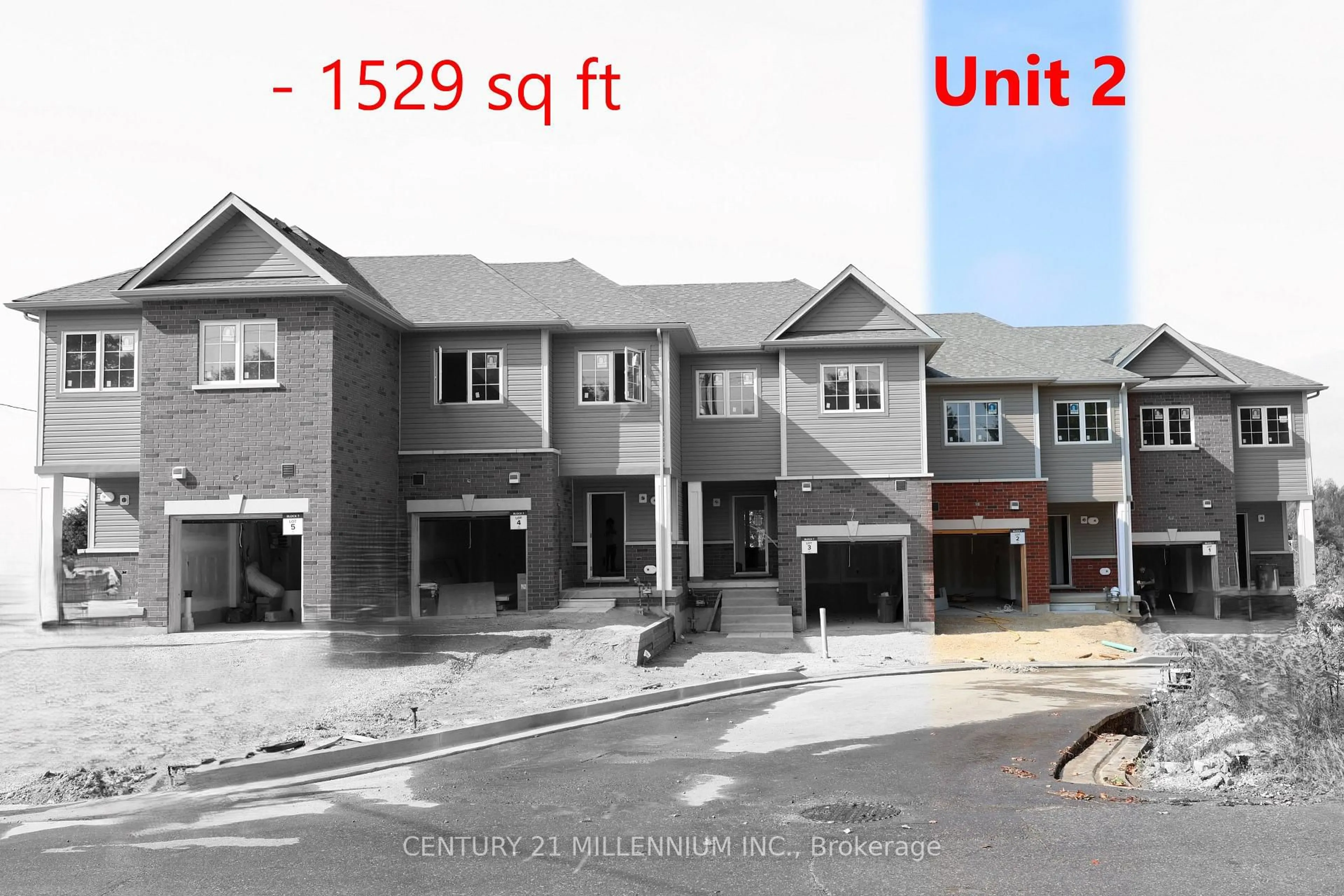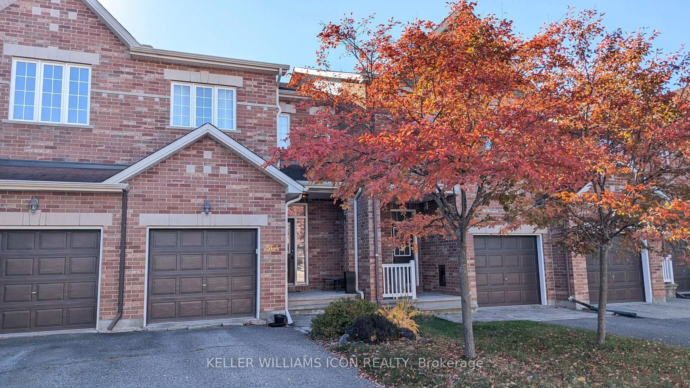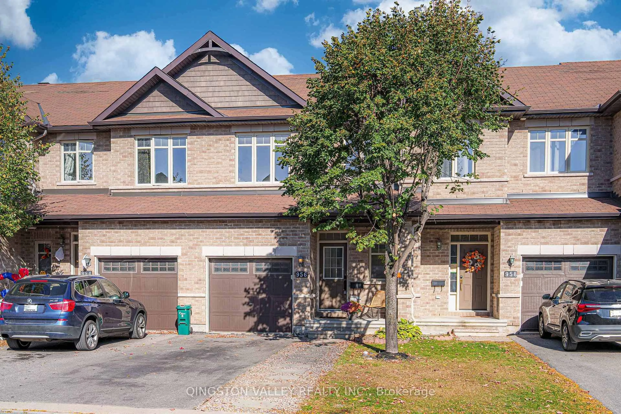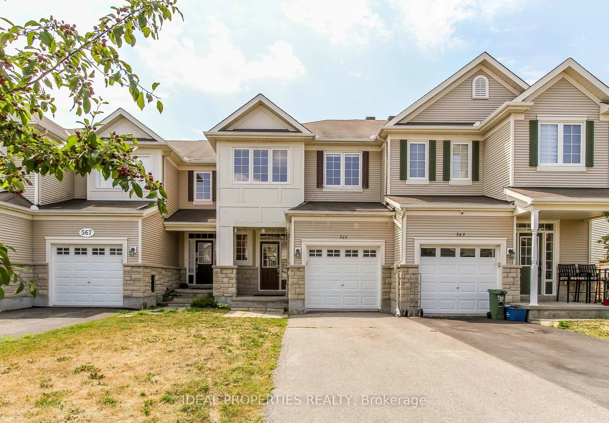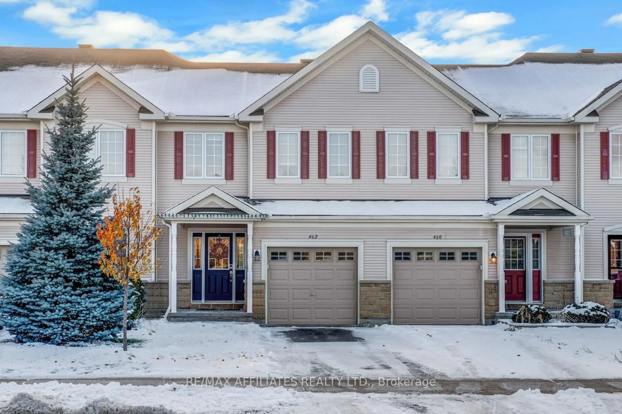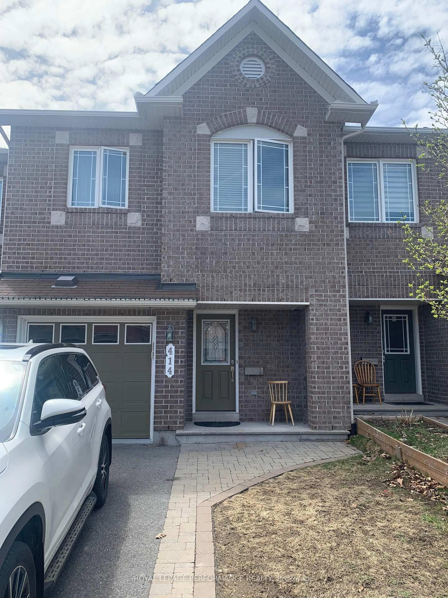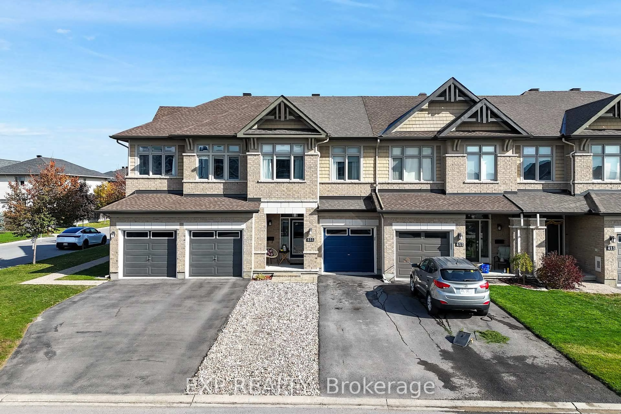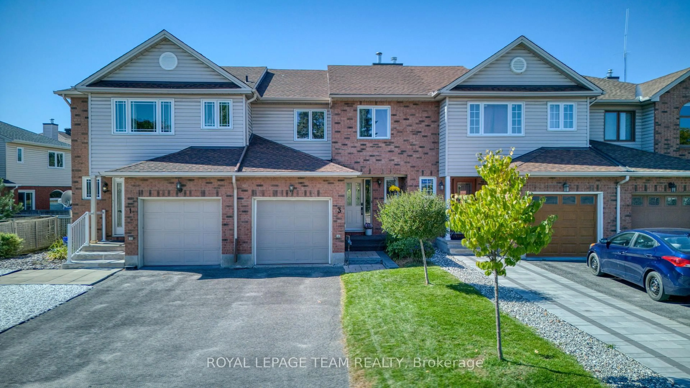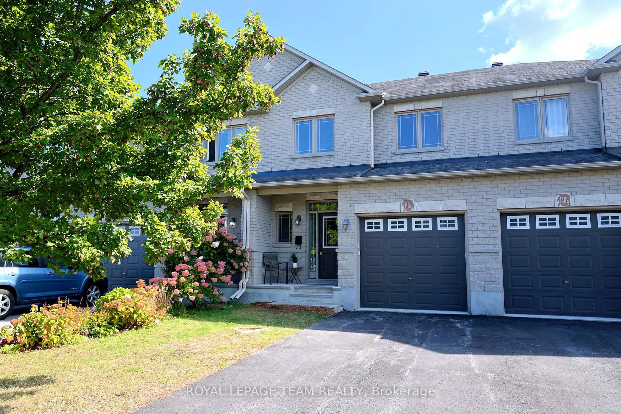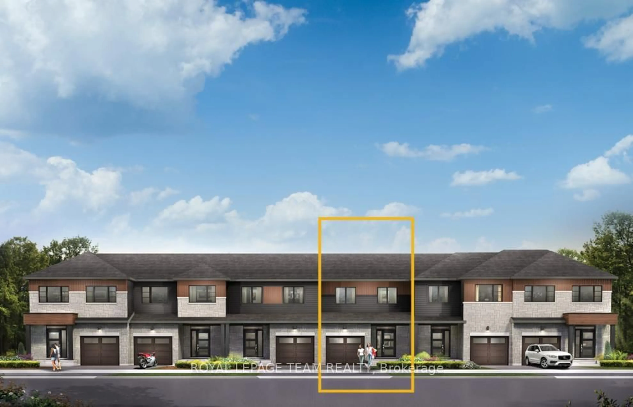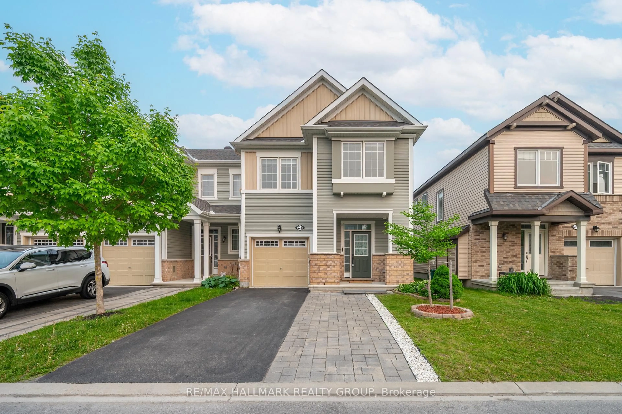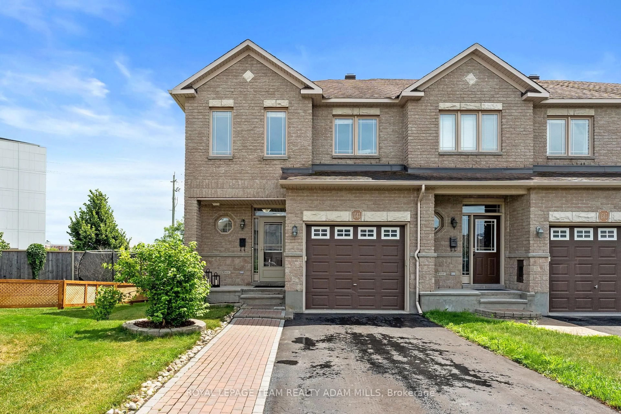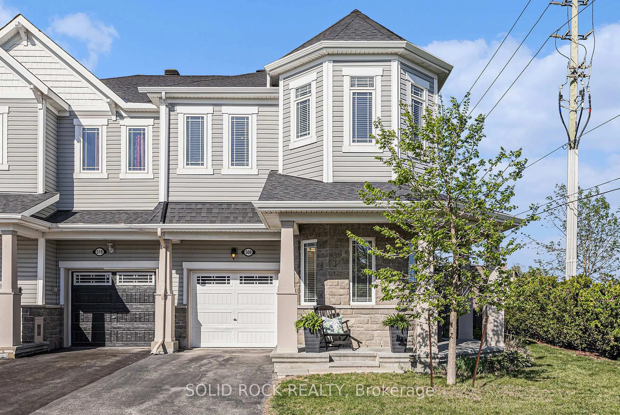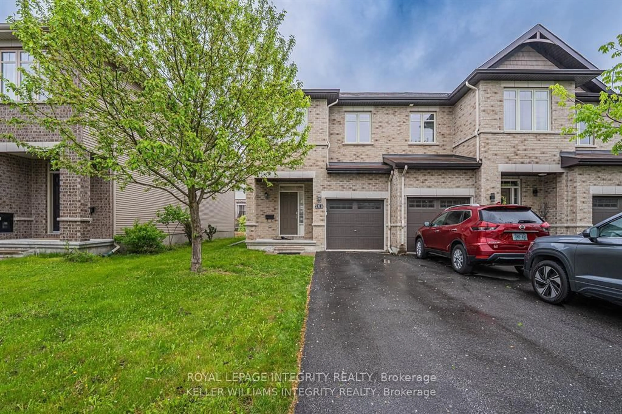Welcome Home! Nestled in the highly sought-after Brookside Community, 365 Celtic Ridge Crescent is a meticulously maintained executive townhome featuring 3 bedrooms/4 baths. Step inside through the grand double-door entry into a spacious foyer, leading to a beautifully open-concept main floor, The sunlit living room boasts a gas-burning fireplace with a custom mantle, creating the perfect ambiance for cozy evenings. Large windows flood the space with natural light. Separate dining room, ideal for hosting guests. Sunlit kitchen boasts abundant cupboards, ample counter space, stainless steel appliances and patio door access to a large, privately fenced yard with a generously sized deck. Main floor powder room. Elegant spiral staircase to the second level, where you will find a spacious primary suite featuring large windows, a walk-in closet, and a luxurious 4-piece ensuite. The secondary bedrooms are generously sized and offer easy access to a stylish four-piece main bath. Plus, enjoy the convenience of a second-floor laundry room. The fully finished lower level provides additional living space with a large recreation room, 3-piece bath and plenty of storage. A single-car garage with inside entry and an interlock extended driveway which can accommodate up to four vehicles. This stunning home is ideally situated near Ottawa's hi-tech hub, Highway 417, and an array of amenities, including schools, parks, shopping, restaurants, and how about a game of golf at The Marshes Golf Club.
Inclusions: Fridge as is, Stove, Microwave, Hood Fan, Dishwasher, Washer, Dryer, Window Blinds, Bathroom Mirrors, Any and all lighting fixtures, Garage Door Opener (no remotes)
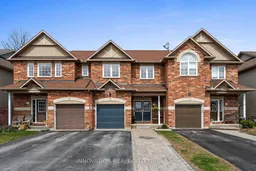 46
46

