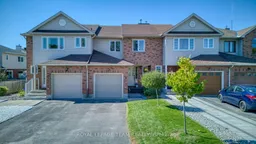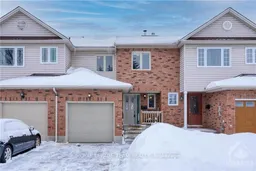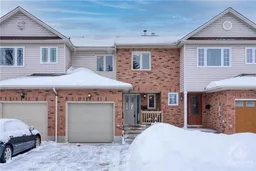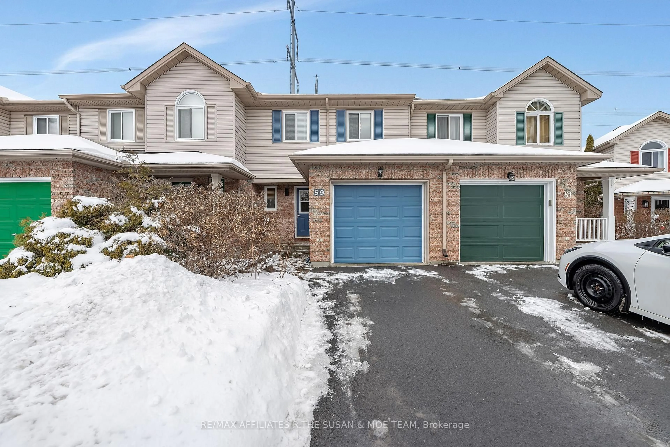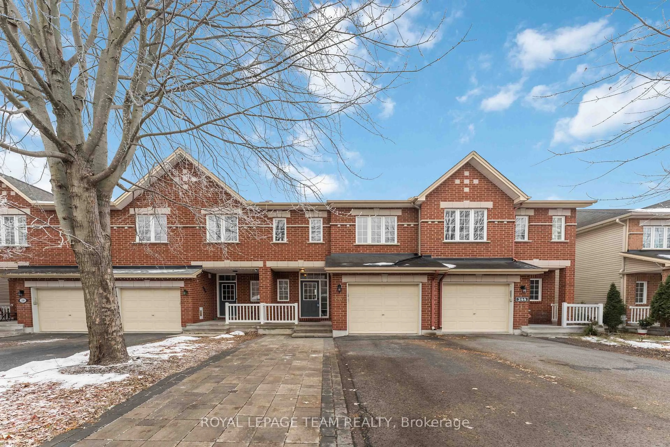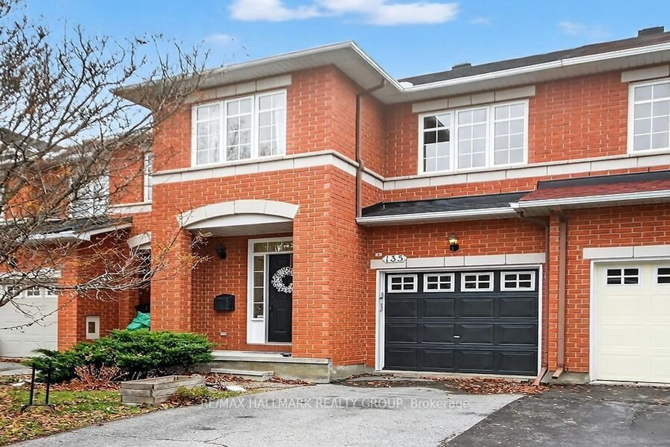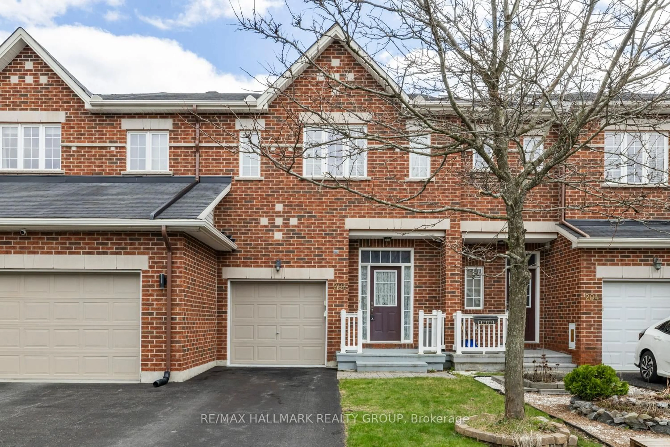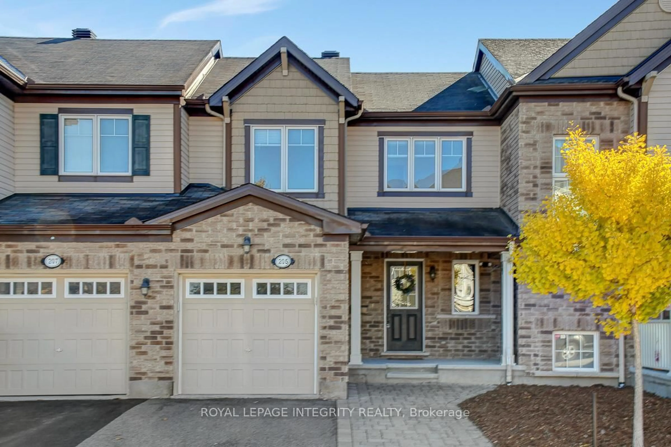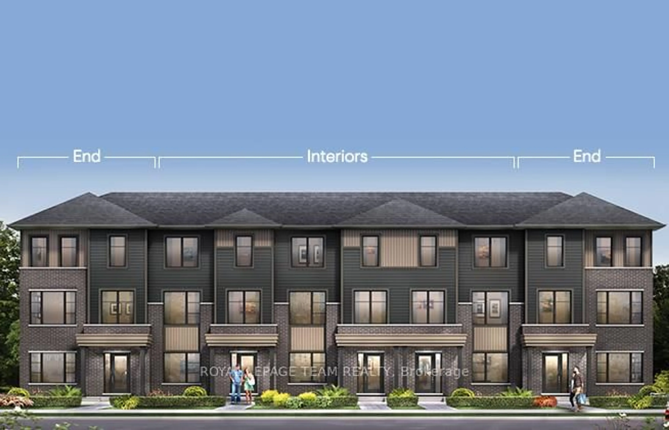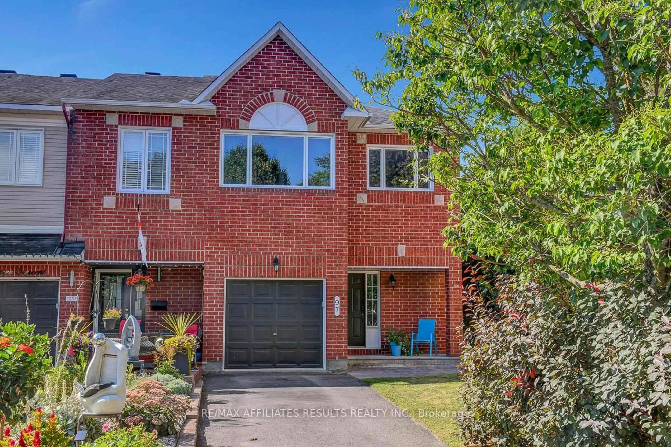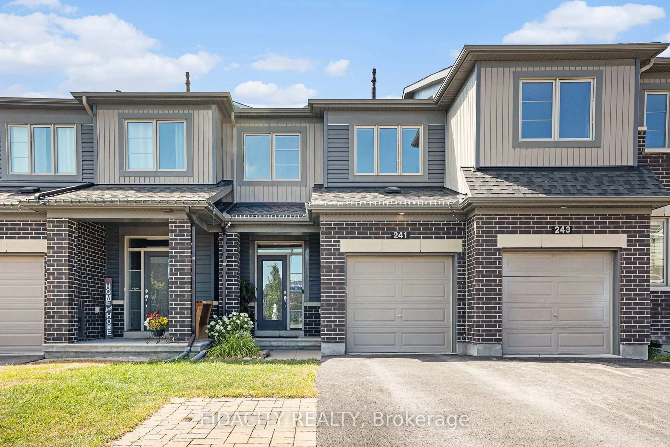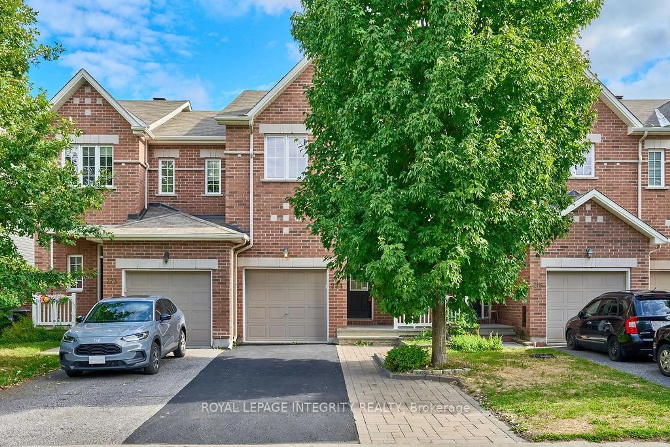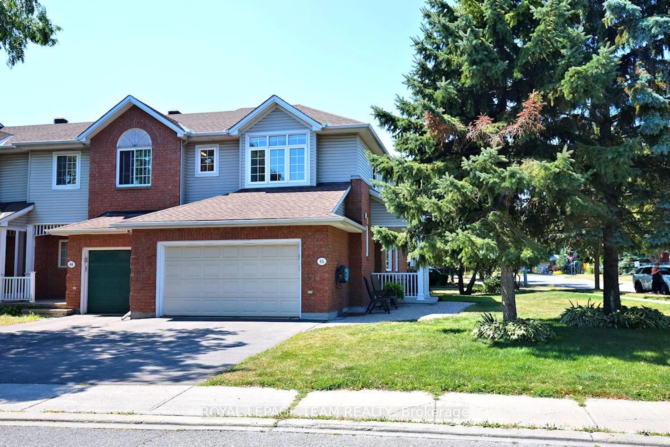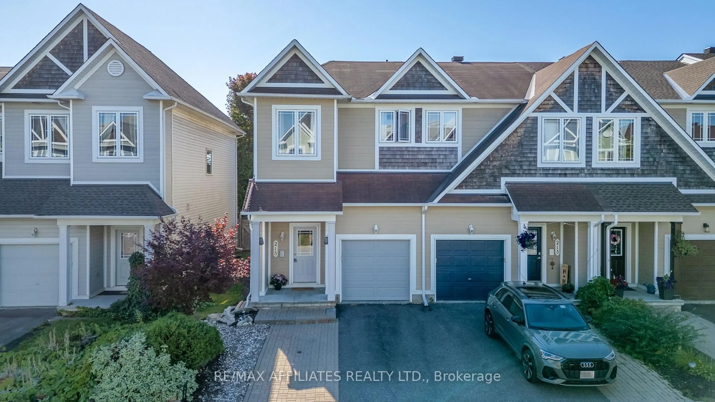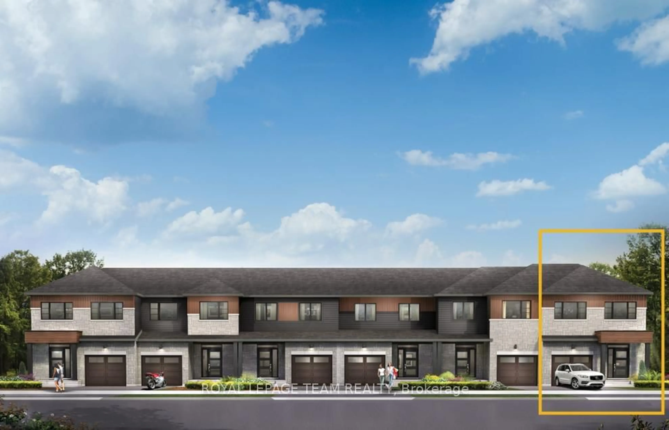Tucked away on a quiet cul-de-sac in Bridlewood, this rarely offered townhome enjoys a truly unique setting with no front or rear neighbours. Backing onto a park-like greenspace, it's the kind of spot where kids can safely play outside and you can relax with peace of mind. This move-in ready, well-maintained home offers a layout that is both practical and flexible, perfect for busy families or those who love to entertain. The living room features a cozy fireplace and a large picture window that fills the space with sunlight. The kitchen and dining areas offer plenty of room to cook, gather, and make your own. Upstairs, the bedrooms are all generously sized, including a primary suite with walk-in closet and 3-piece ensuite with a glass shower. The backyard is fully fenced and a great size, featuring a new deck with built-in lighting! With the open greenspace views and afternoon sun, it's an ideal spot for relaxing or entertaining. The location is unbeatable with several schools, the Eva James community center, restaurants, medical offices, parks, and the Trans Canada Trail all within a 5 minute walk, this home blends comfort and community in one of Kanata's most family-friendly, established neighbourhoods. Fridge 2025, dishwasher 2024, A/C 2024, deck (with built-in lights) 2024, windows 2023 (20 year warranty), front interlock and fence 2023, roof 2021, furnace 2019.
Inclusions: Fridge, stove, dishwasher, microwave, hood fan, washer, dryer, all light fixtures, window treatments (except as excluded below), TV mount, attached shelving, automatic garage door opener, workbench, hot water tank.
