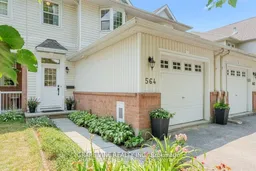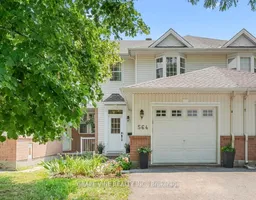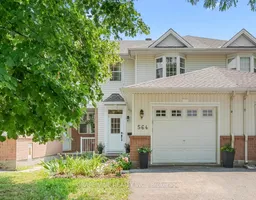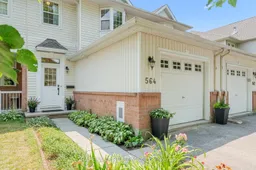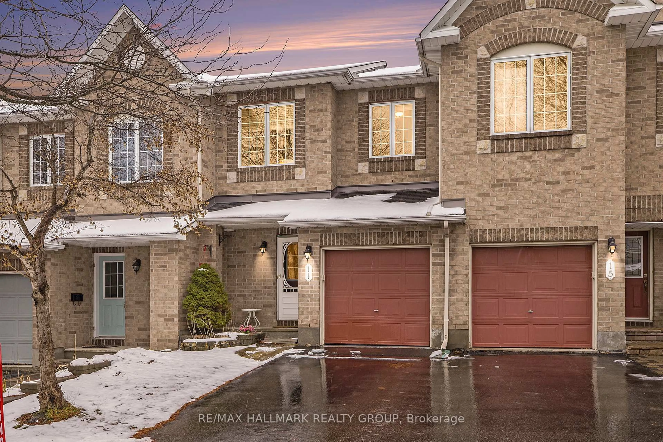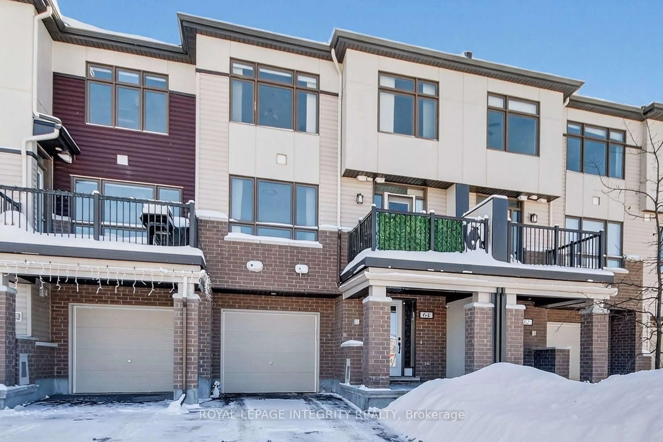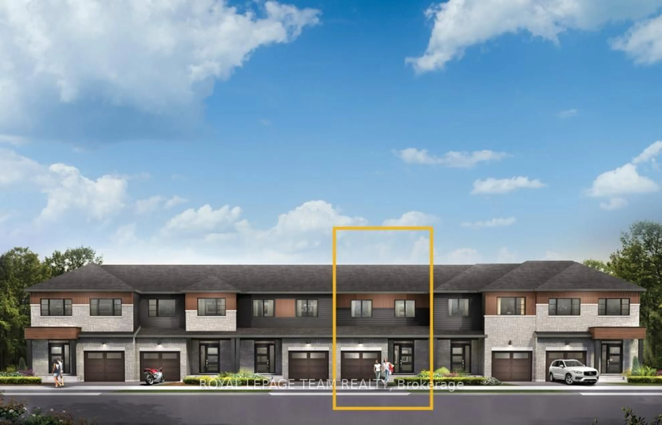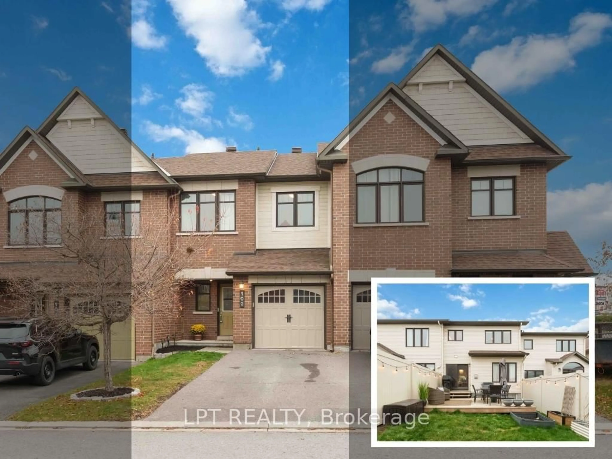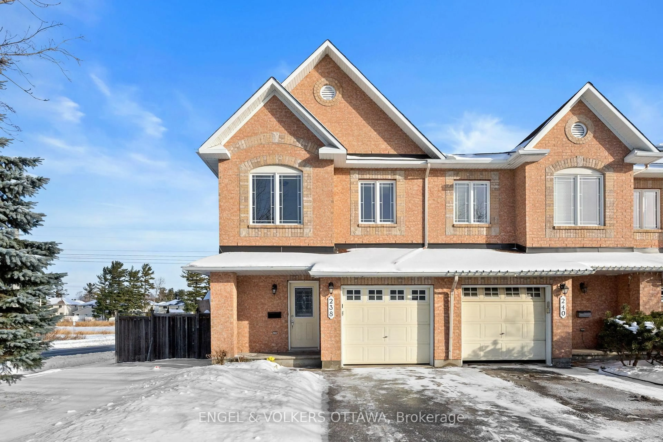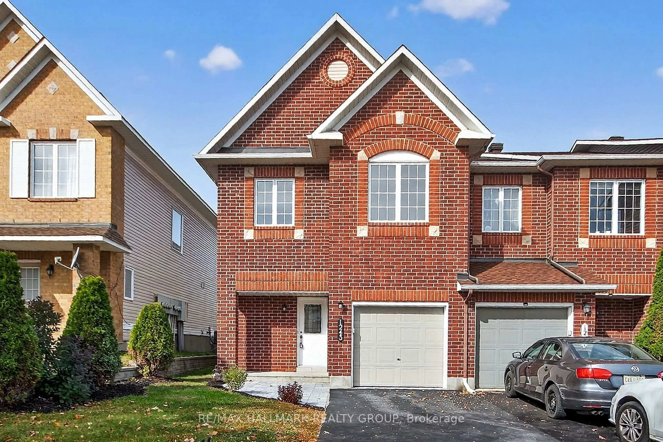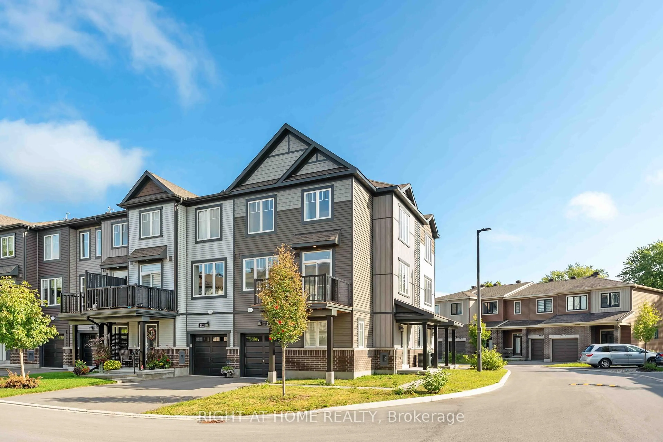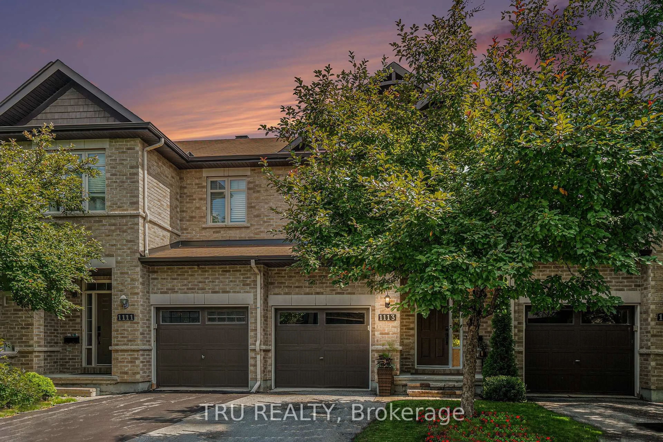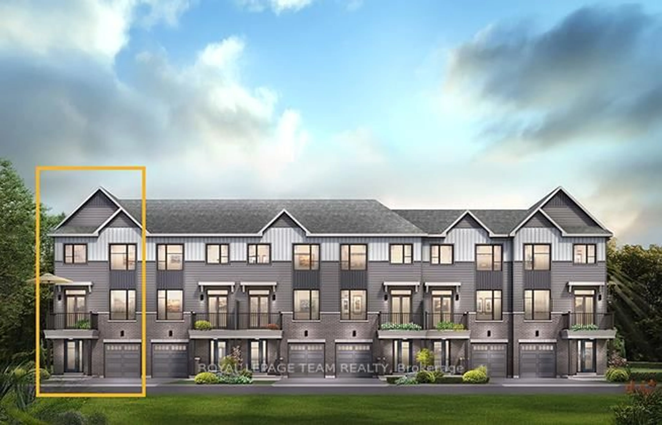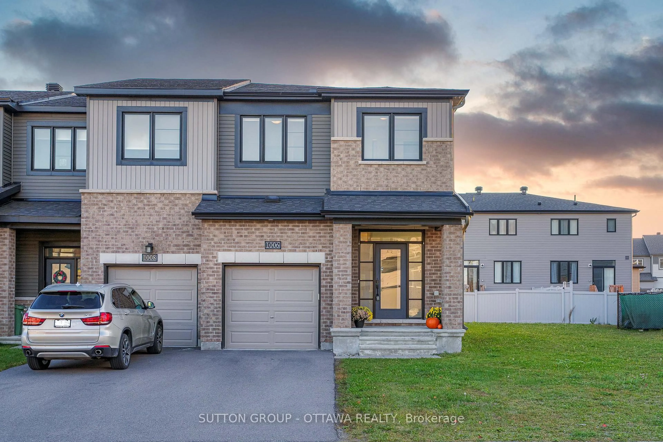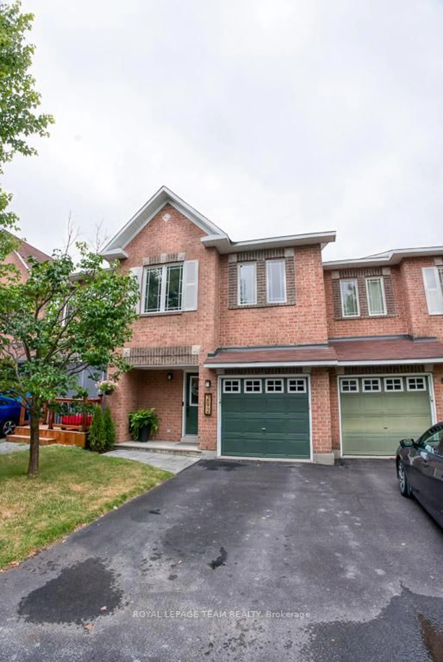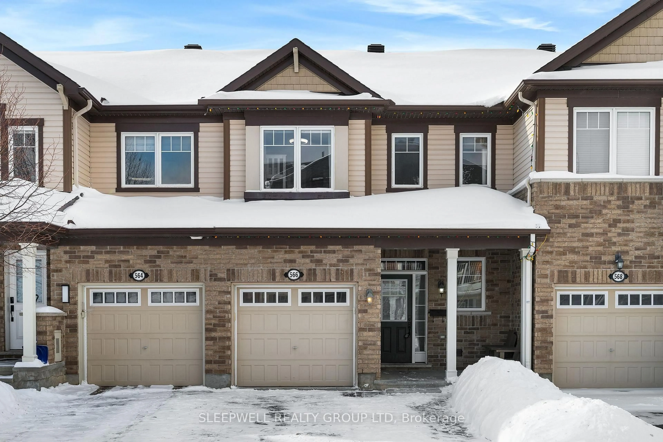Completely renovated and no rear neighbours! This 3 bedroom, 3 bathroom townhome backs onto Somerton Park. The main floor welcomes you with a large foyer, a living room adjacent to a spacious dining room, and a modern kitchen with brand new appliances. The private backyard has a new fence, a park view, and access to the park right from your yard. On the second level, you will find three spacious bedrooms and two full bathrooms. The large Primary Bedroom features double doors, a bright walk-in closet, and a spa-like ensuite. The two additional bedrooms have large closets and a view of the park. The lower level offers a finished basement providing the ideal space for a home office, gym, or entertainment area. The home is perfectly located in Kanata North, walking distance to schools, public transit, golfing, shops, high-tech companies, and businesses. Roof (2024), air conditioner (2018). Also features new flooring, new paint, updated fixtures and trim, new vanities. Move in and enjoy!
Inclusions: Fridge, stove, washer, dryer, dishwasher
