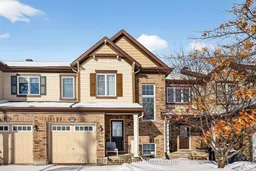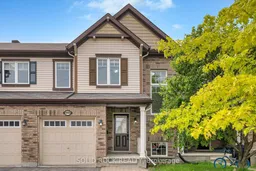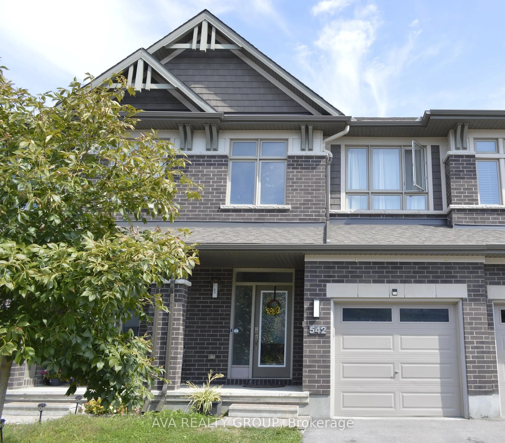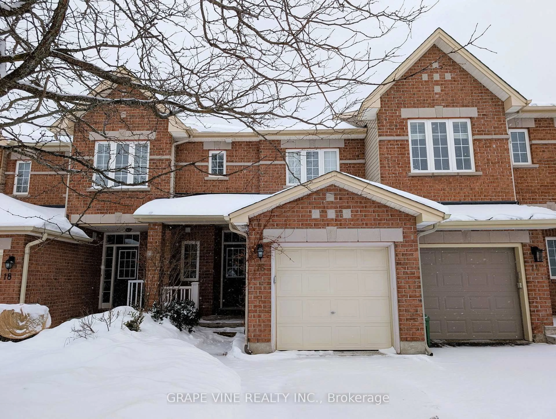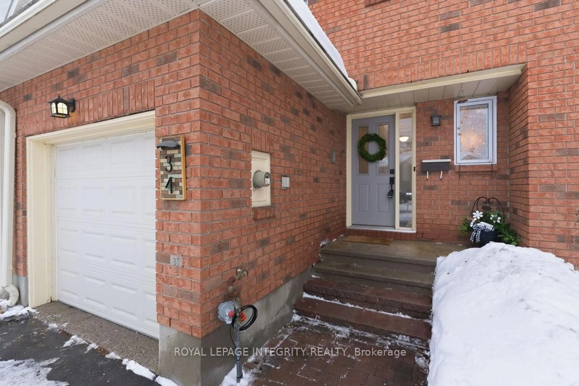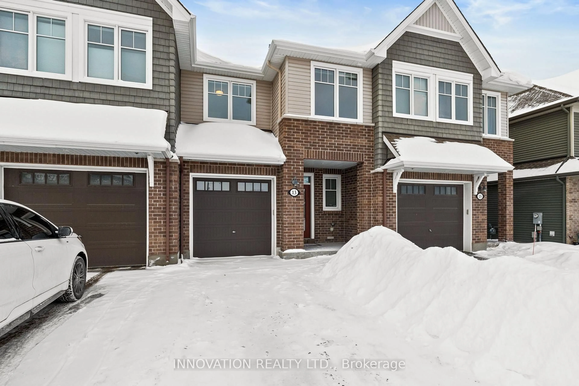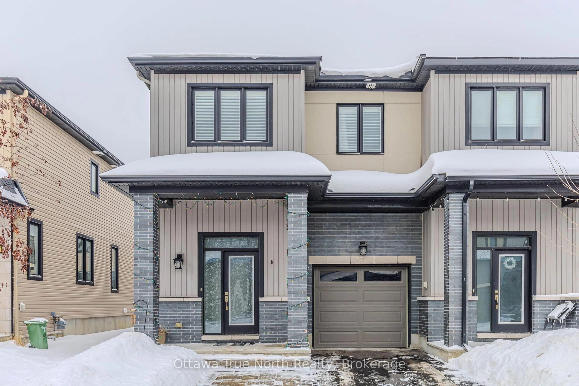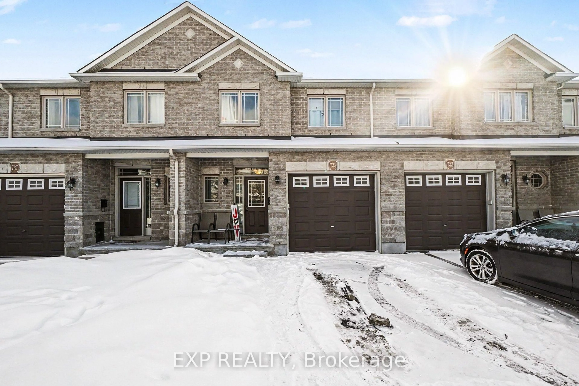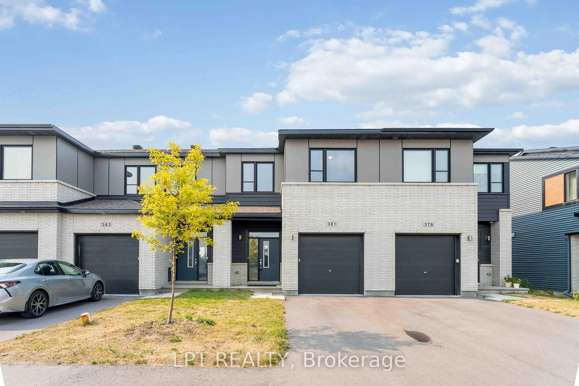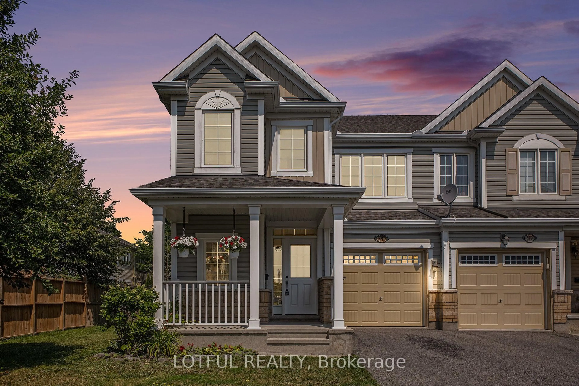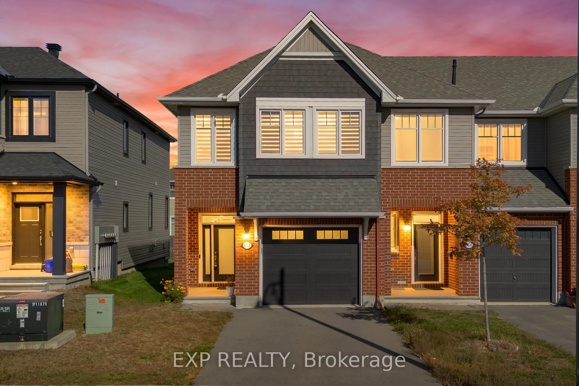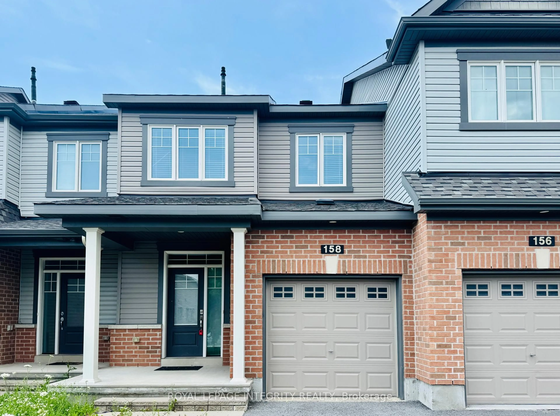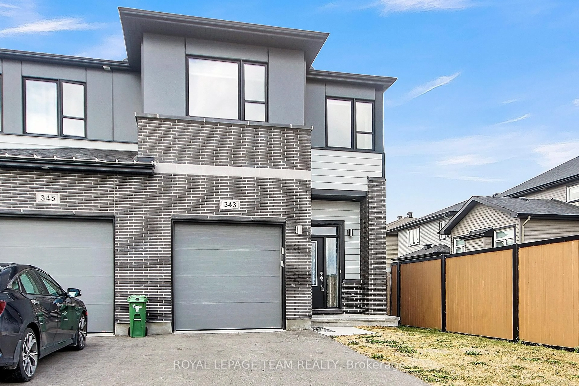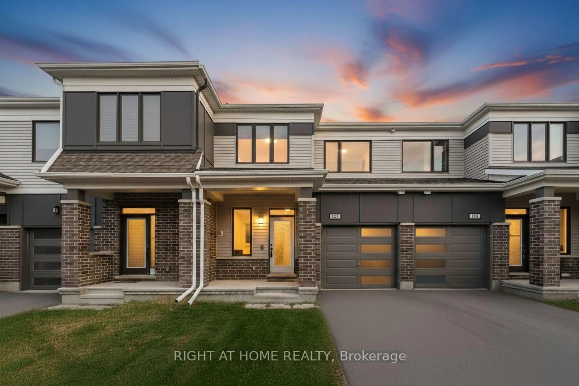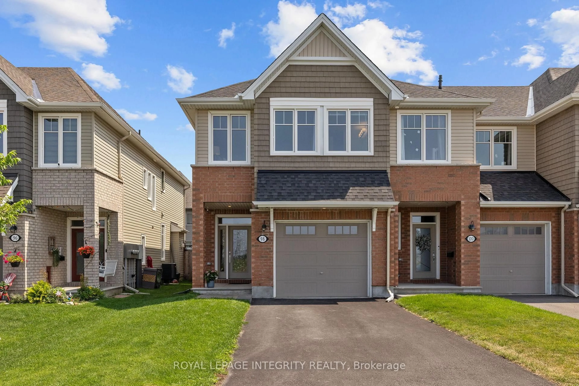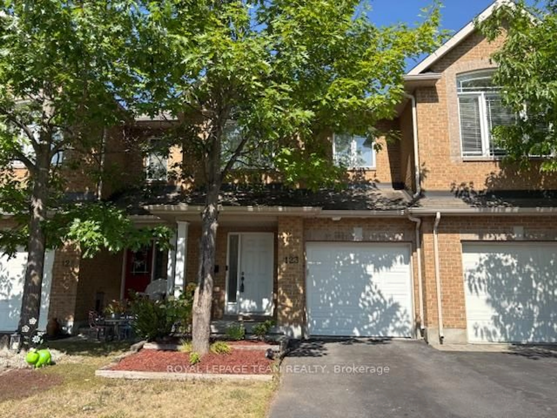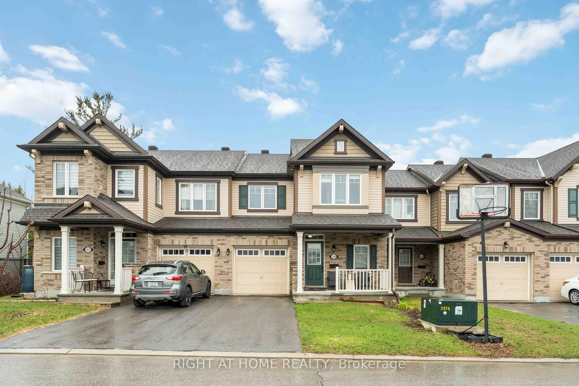Welcome to this meticulously maintained and immaculate townhome, perfectly positioned at the quiet end of Maple Grove Road. A WIDENED driveway accommodates an ADDITIONAL vehicle, and a bright and airy open-concept layout is filled with NATURAL LIGHT. The main floor features modern, durable flooring (2021), while carpet upstairs adds warmth and comfort. The spacious main bathroom boasts a big window, a great-sized 2 bedrooms, and a master bedroom with walk-in closet & an ensuite with glass shower. Fully finished lower level with 2 large windows, carpeted flooring 2021, square-shaped family Room, rough in for a 4th bathroom, laundry area & lots of storage space. The backyard is fully fenced and maintenance-free with patio stones, deck, and artificial grass. Enjoy a private oasis: the yard backs onto a pie-shaped lot, so no direct rear neighbor overlooks you. You'll appreciate the wild views and rare sense of privacy. Located just steps to Maple Grove Trails, a huge park with splash pad, and minutes from Costco, Canadian Tire Centre, Tanger Outlets, Bell Sensplex, future LRT, and highway access. Families will love the top-ranked Holy Trinity Catholic High School. This home offers the ideal balance between space, privacy, and convenience.
Inclusions: Queen-size bed frame and mattress, and desk in the basement (All as is)
