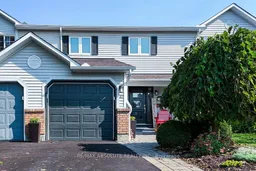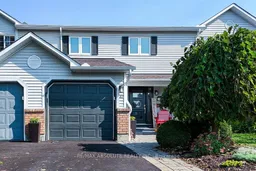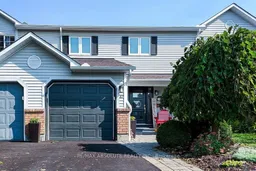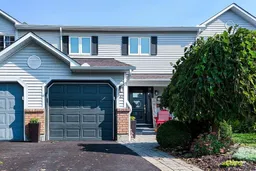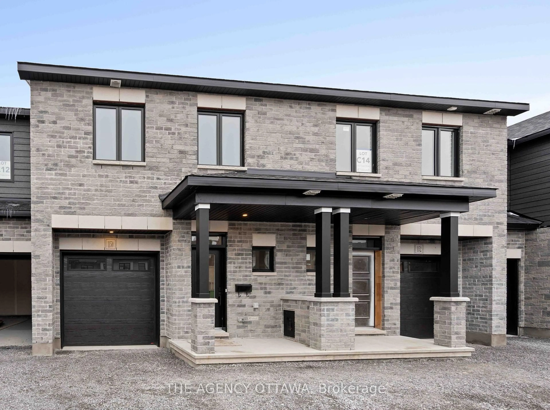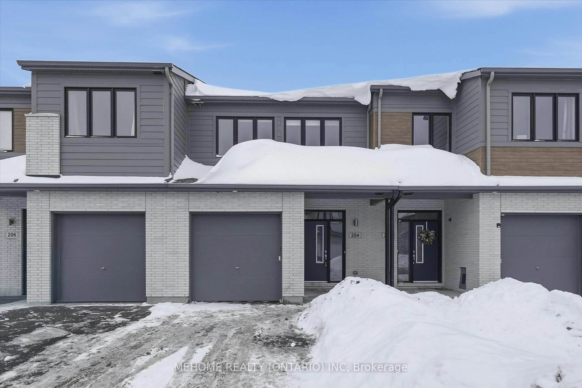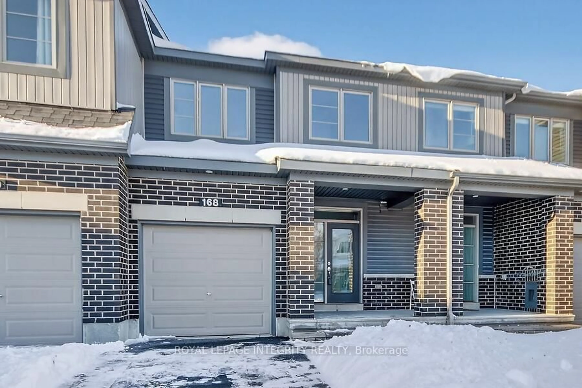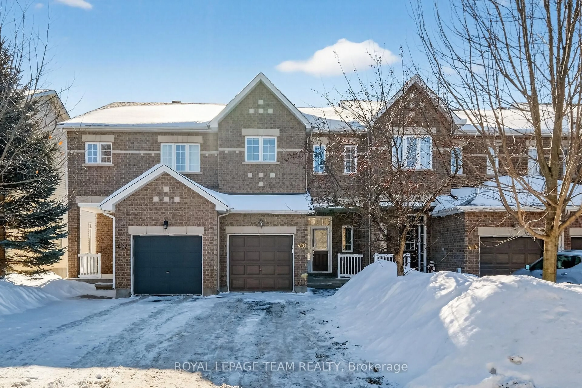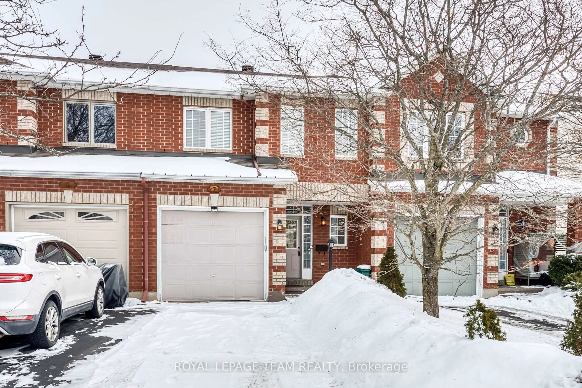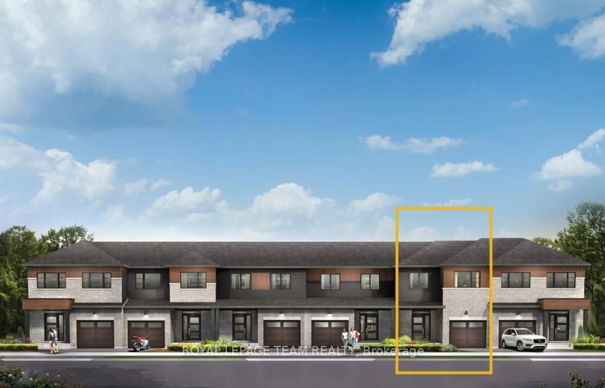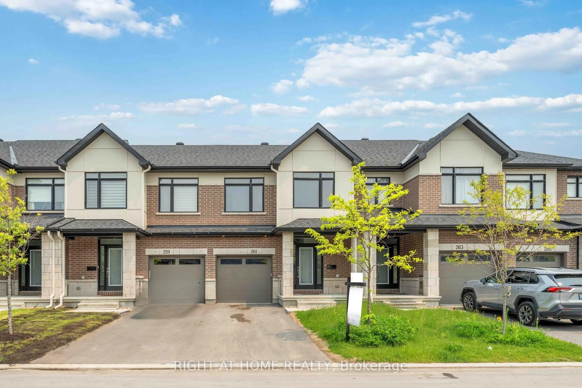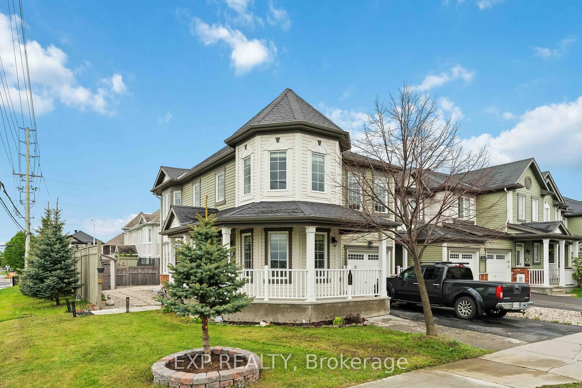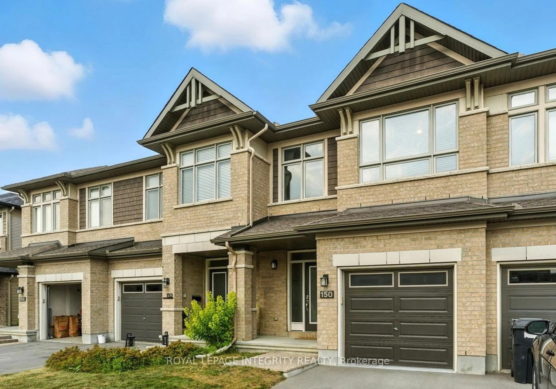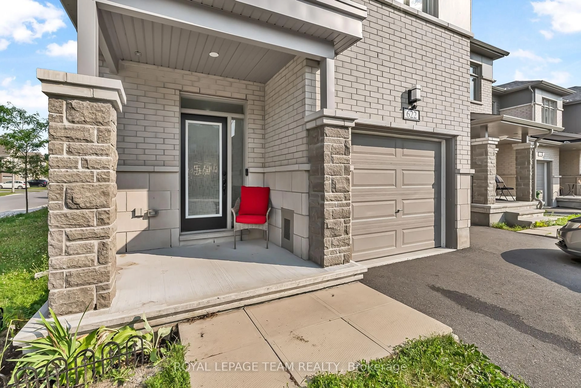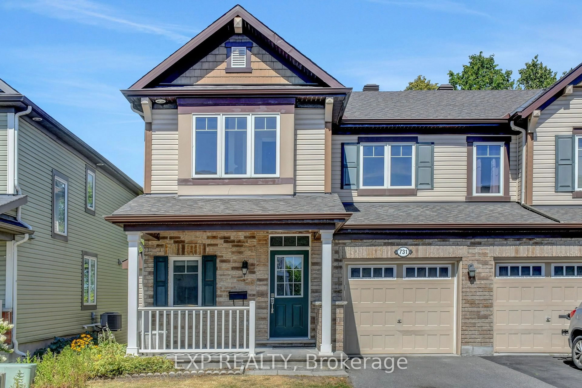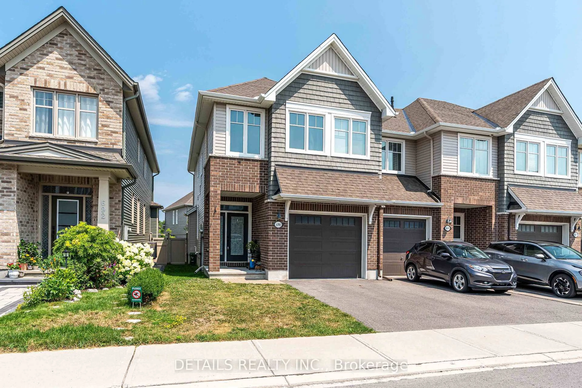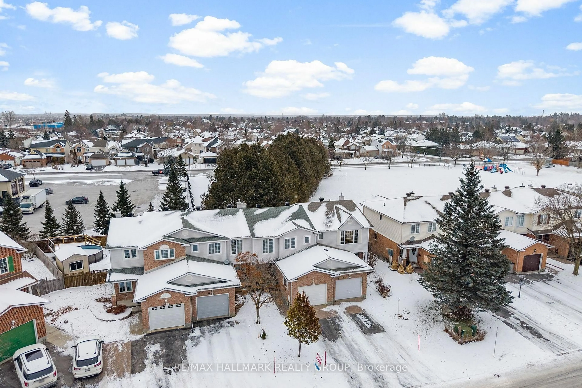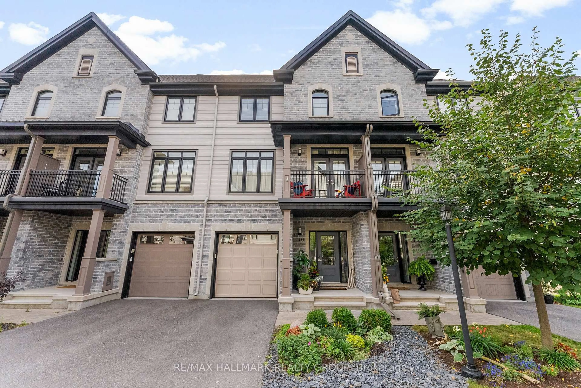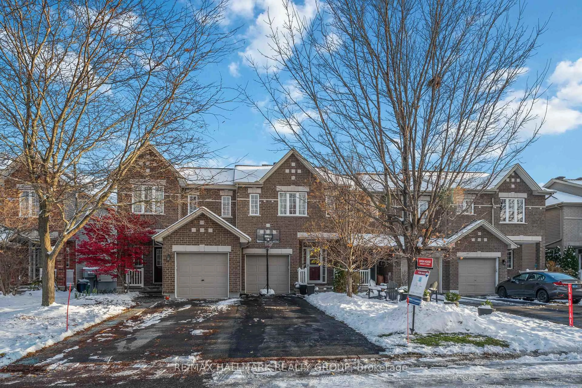Welcome to 37 Randall James Drive, an exquisitely renovated townhouse in Forest Creek - Stittsville. This beautifully updated 3-bedroom freehold home impresses with its thoughtfully designed, open-concept main floor, featuring rich hardwood throughout the main floor and carpet on lower and upper floors. The elegant kitchen with granite countertops, balances style and practicality, while the spa-inspired bathrooms offer a luxurious retreat within your own home. Step outside to a serene, oversized backyard a private haven with NO REAR NEIGHBOURS, complete with a pergola-covered deck ideal for relaxation or entertaining. Set on a rare, expansive 187' lot, this outdoor space provides a tranquil escape. Additional features include a fully finished basement with an extra full bathroom, a fenced yard, and a convenient storage shed. Just a 5-minute walk to Trans Canada Trail, Paths & pond, this home is perfectly suited for pet lovers and those who enjoy entertaining. With every detail showcasing pride of ownership, this move-in-ready gem is not to be missed! 2020 AC, 2019 HWT (owned), 2015 Roof (25 year warranty), 2024 Driveway, 2015-16 All Windows/Patio Door, 2020 Front Door, Gas BBQ, Professional Gas Stove.
Inclusions: Washer, Dryer, Stove, Hood fan, Dishwasher, refrigerator, Napoleon Gas BBQ, Chest Freezer in Basement
