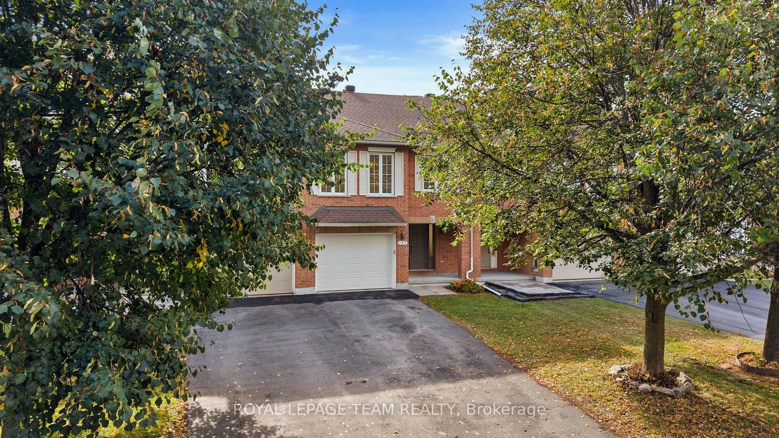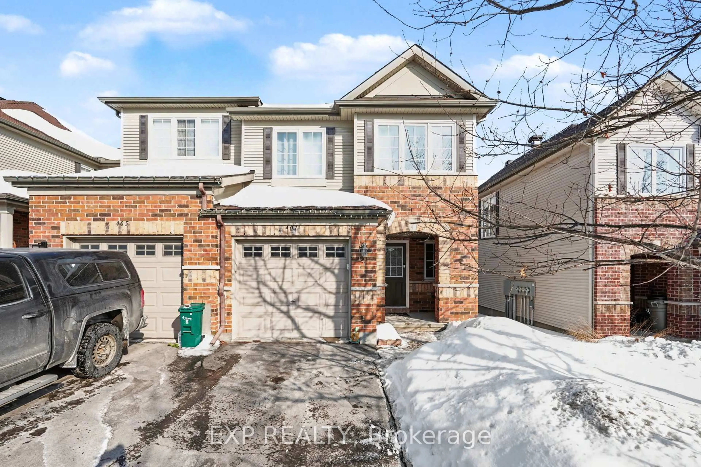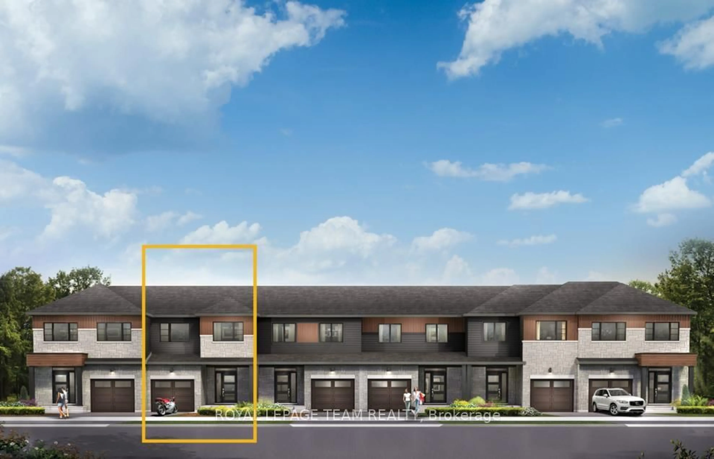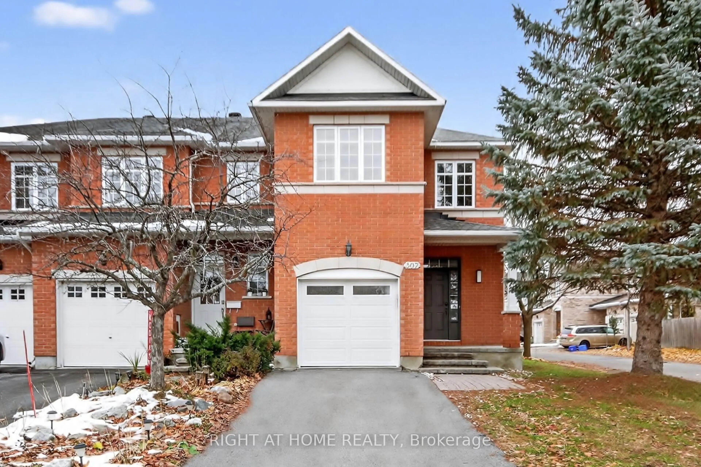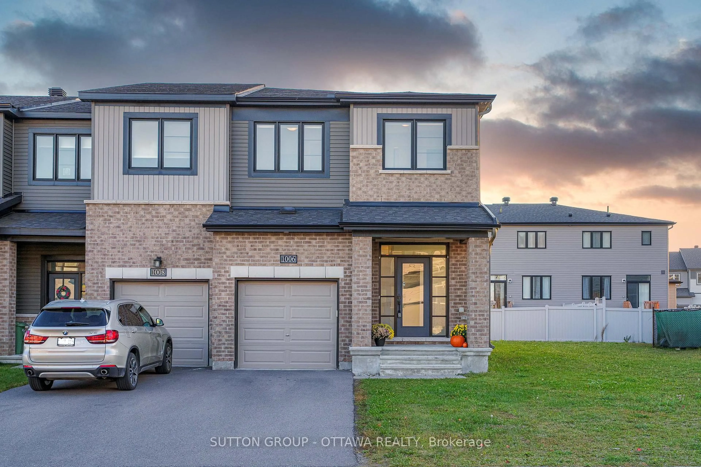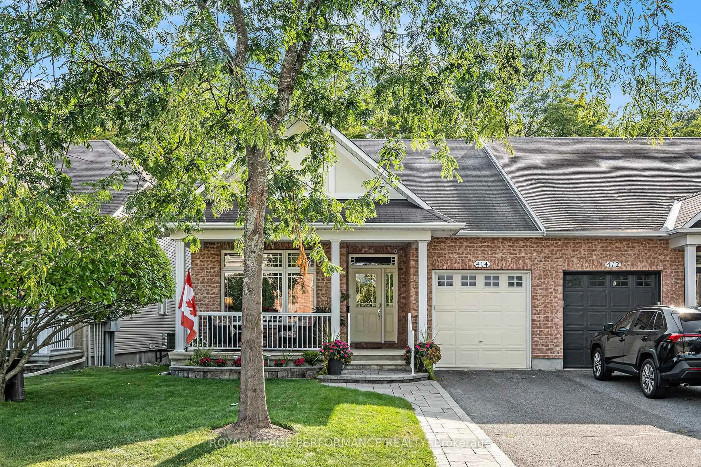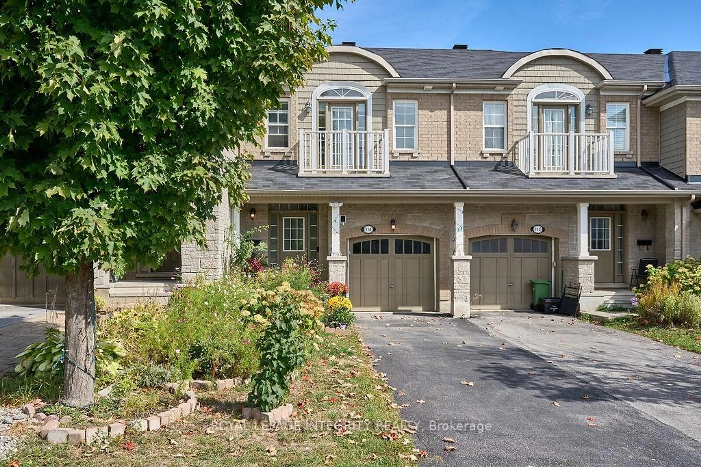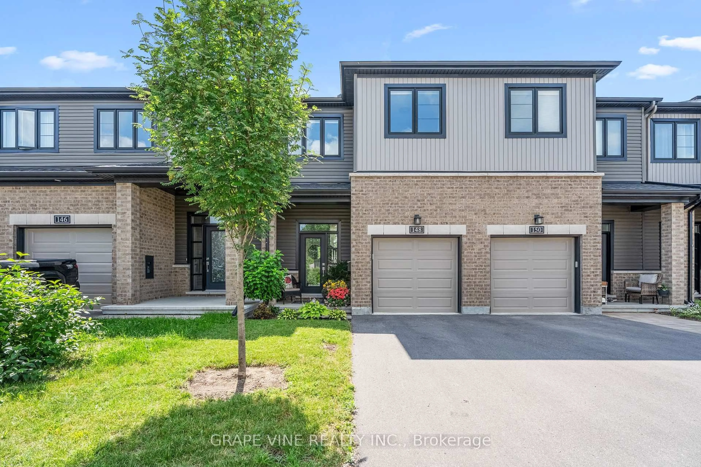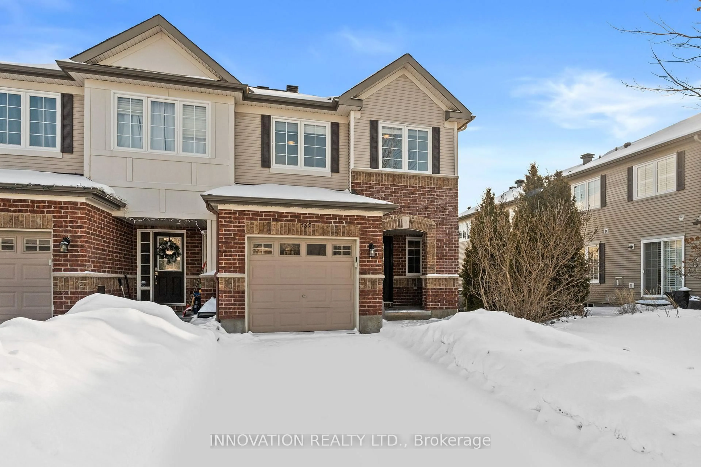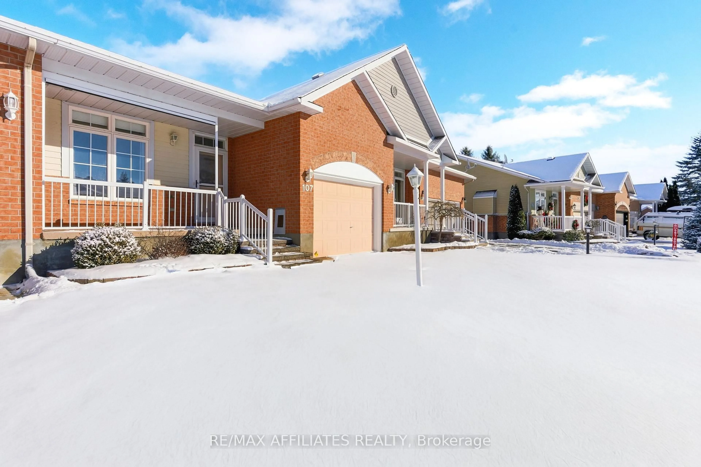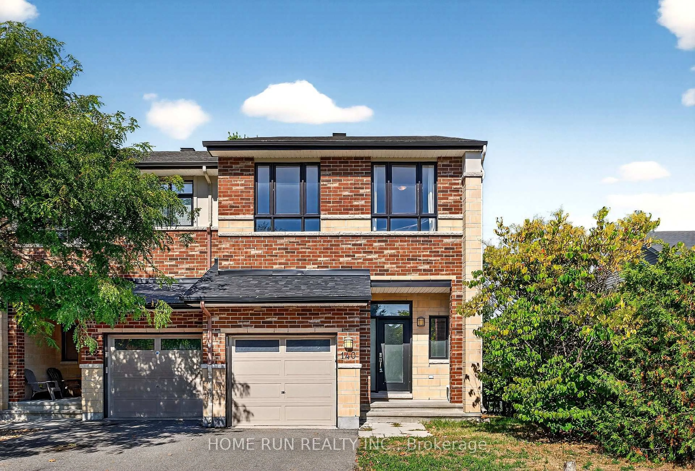Perfectly suited for those seeking an easy-care lifestyle combining comfort, convenience and tranquility, this bright and inviting bungalow with front porch is back directly onto the peaceful Halton Pond Park with NO REAR NEIGHBOURS, offering privacy and a natural view right from your windows. The thoughtful open-concept layout features 9-foot ceilings throughout the main living areas creating a wonderful sense of space and light, while the 10-foot ceiling breakfast area fills with morning sunshine and overlooks the lovely front yard - an ideal spot to start your day with a coffee. The living and dining areas flow together seamlessly, centered around a cozy gas fireplace that invites relaxation. The spacious kitchen with a center island is equipped with generous cabinetry, pot lights and new stainless-steel appliances (2025), making daily cooking both easy and enjoyable. The primary bedroom offers a peaceful retreat with its large ensuite featuring a separate tub and shower. The versatile den, overlooking the private backyard, can serve as a quiet office, reading room or potentially convert to a second bedroom. A convenient main-floor laundry room and inside access to the garage ensure effortless day-to-day living. Lovingly updated and move-in ready with many improvements including fresh paint (2025), new carpet in the bedroom and den (2025), new fridge, stove, dishwasher, and dryer (all 2025), backyard fence (2023), pot lights (2025), hood fan (2021). With easy access to walking trails, recreation centers, shops, transit. This is a rare opportunity to enjoy peaceful, park-side living in one of Kanata's desirable neighbourhoods.
Inclusions: Stove, Dryer, Washer, Refrigerator, Dishwasher, Hood Fan, Auto Garage Door Opener.
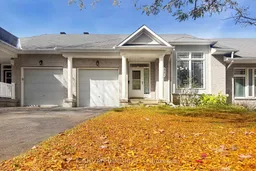 35
35

