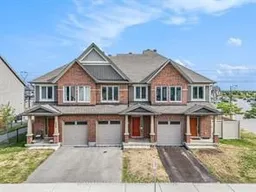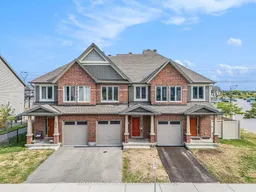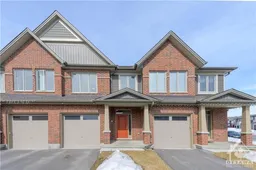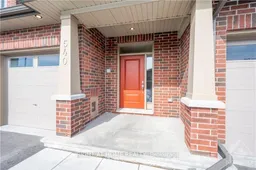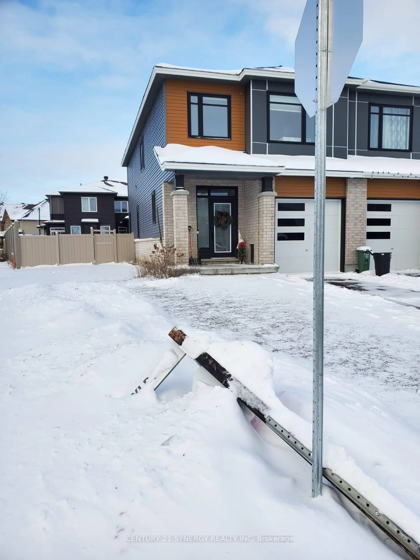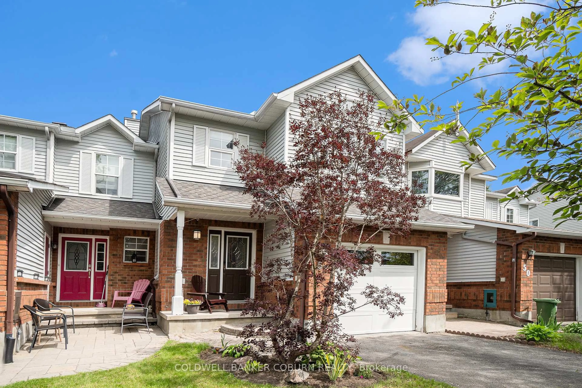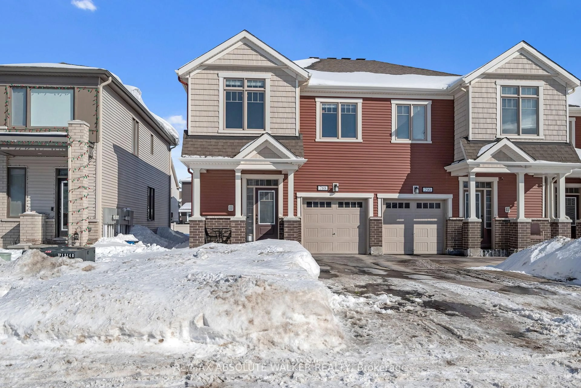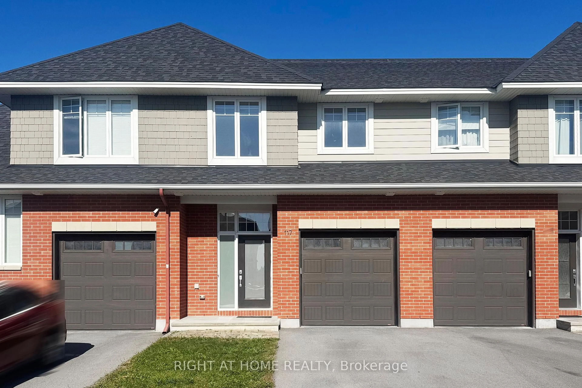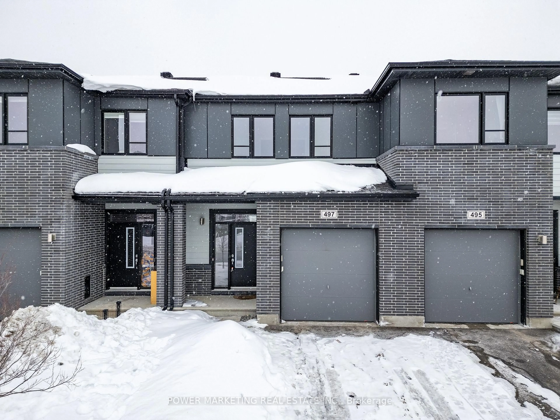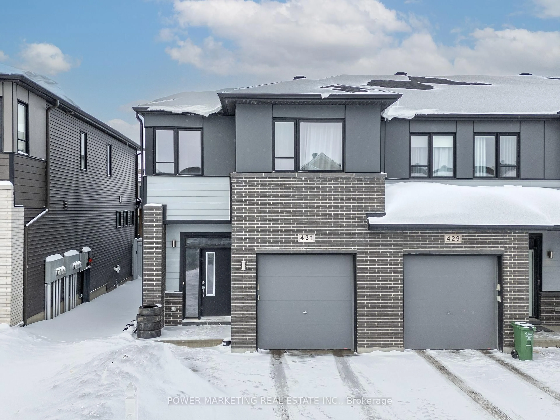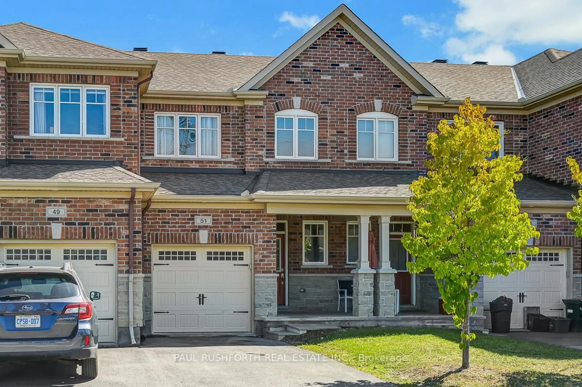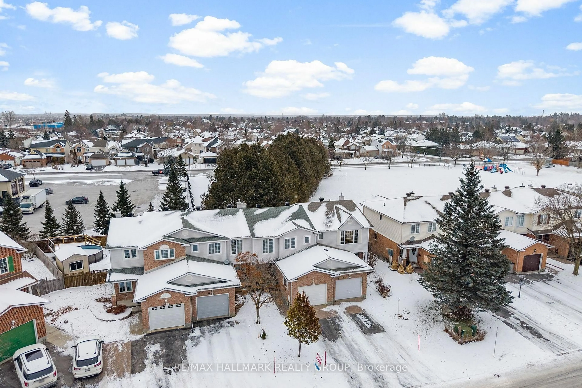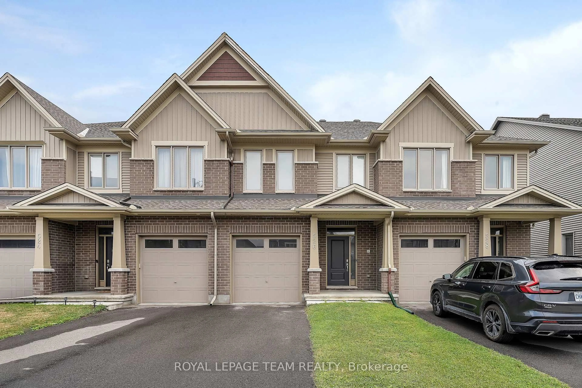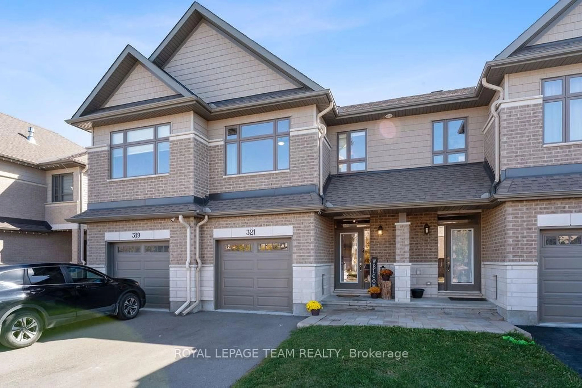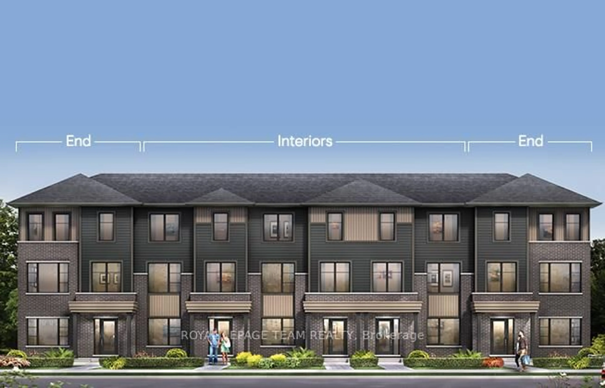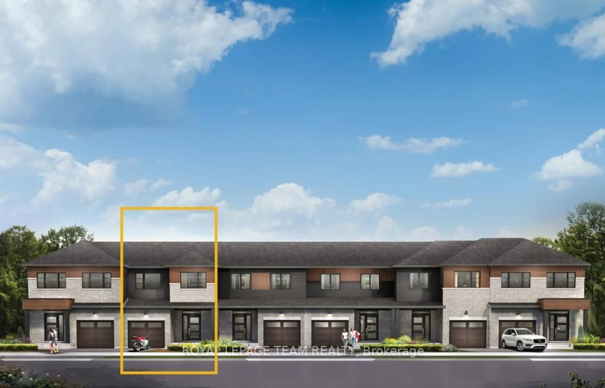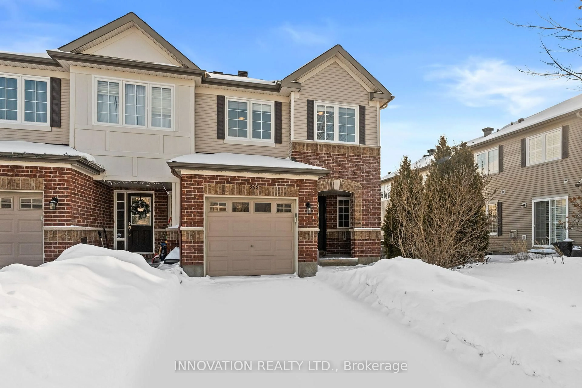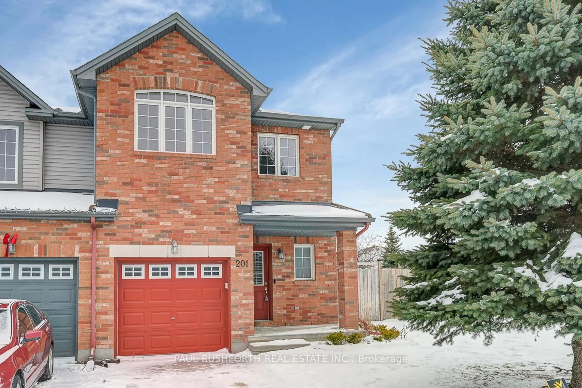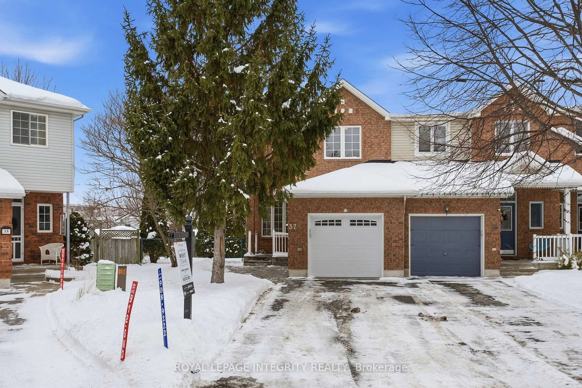Welcome Home to a 2020 Built Townhome w/1987 SF of Living Space & 15 K+ in Upgrades. Situated in the Quiet Edenwylde Community. Convenient Location Near Parks, Schools, Public Transit, Recreation and Shopping. Smoke & Pet-Free Home. Turnkey Property w/SS Kitchen Appliances, Washer/Dryer, A/C, Eavestroughs, and a Fully Fenced Private Backyard. Large Foyer Area. Main Level W/Hardwood Floors & Open-Concept Layout. Mudroom For Inside Access to Garage & Extra Closet Space. Beautiful Granite Counters in Main Bath, Ensuite, and Kitchen Which also Offers a Breakfast Bar, Pot lights, Under Cabinet LED Lights, Pull-Out Drawer for Garbage, and Ample Cabinet Space. Pot lights on 2nd floor Hallway. Primary Bedroom is Spacious, Providing the Perfect Retreat After a Long Day, And Features a Double Vanity, Custom Shelving, and Walk-In Closet. Finished Basement w/Gas Fireplace Adds a Layer of Warmth , rough in for your future bath & Plenty of Room to Entertain, Exercise, or Relax. Schedule a Tour Today!.
Inclusions: Stove ,Microwave hood , Fridge , Dishwasher , Washer , Dryer
