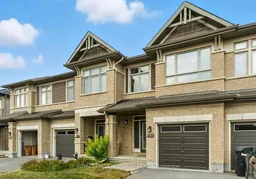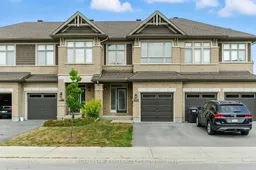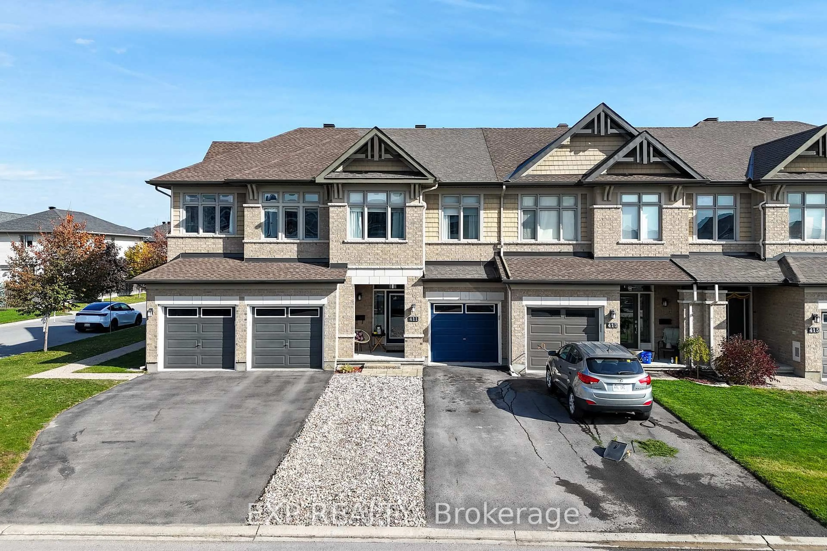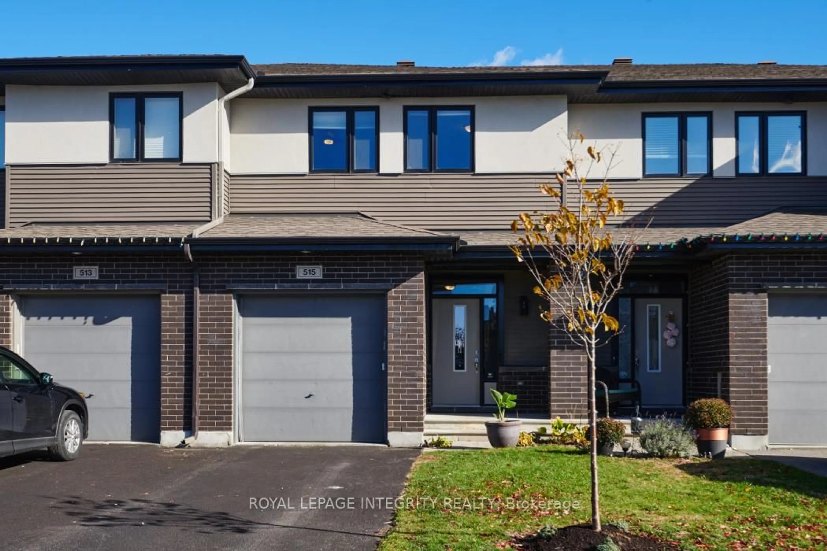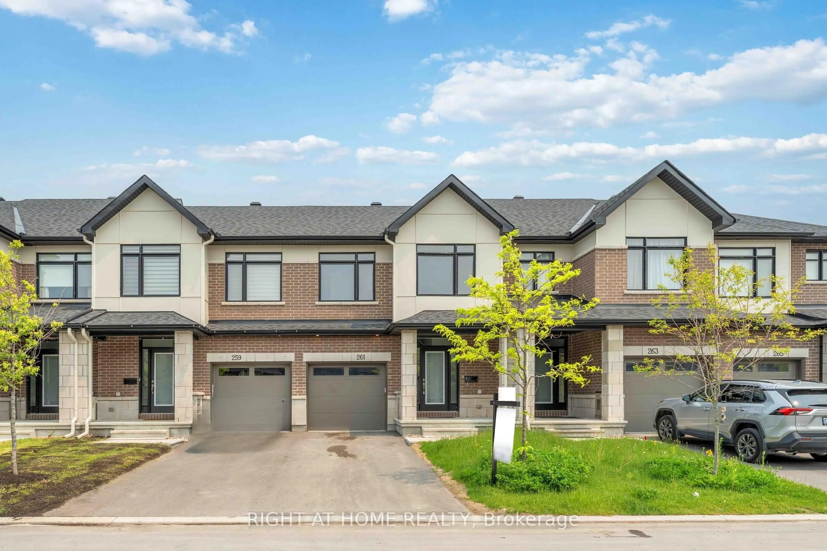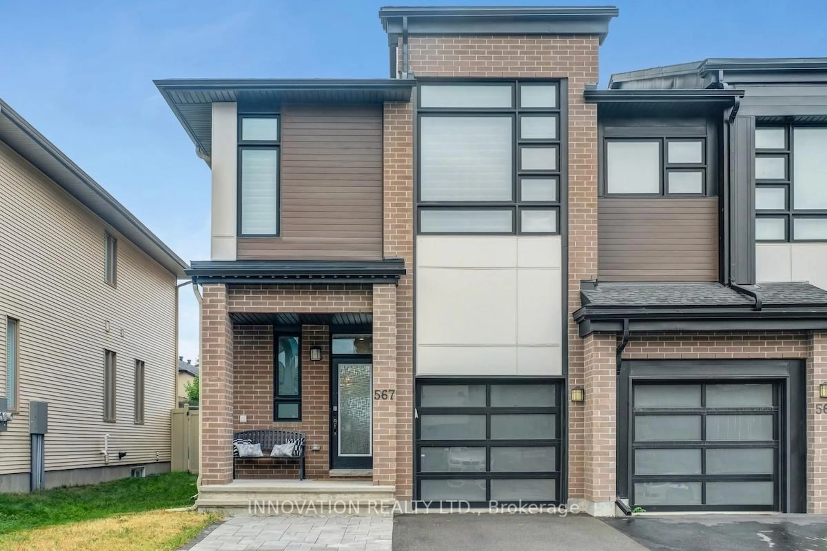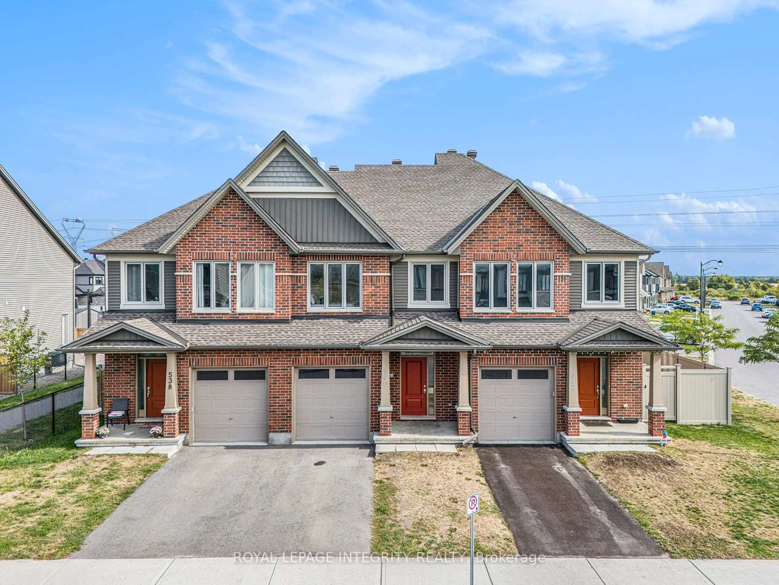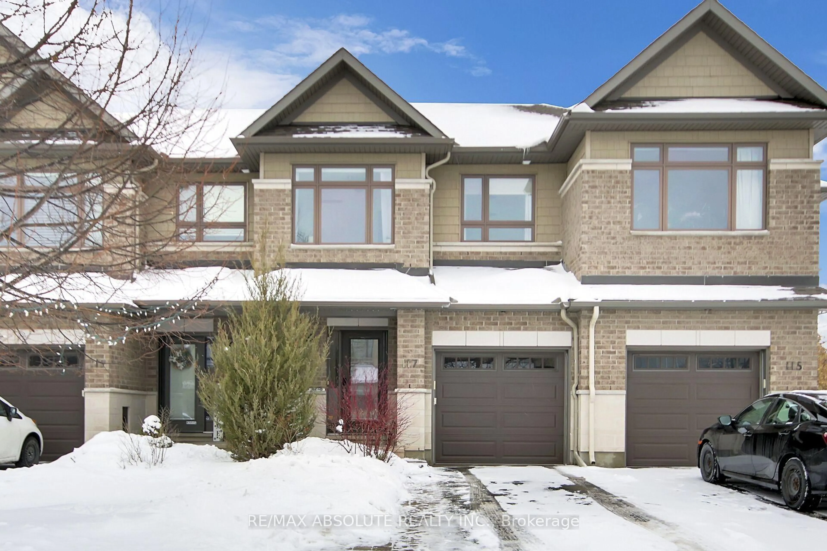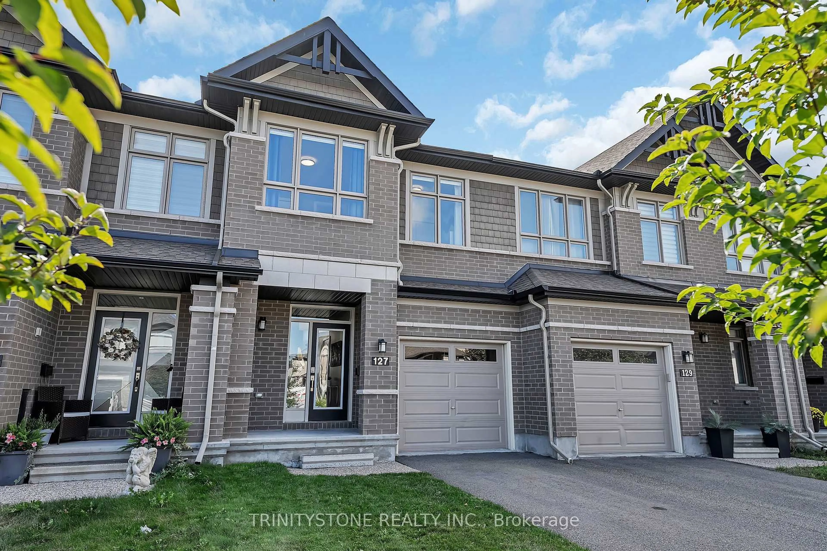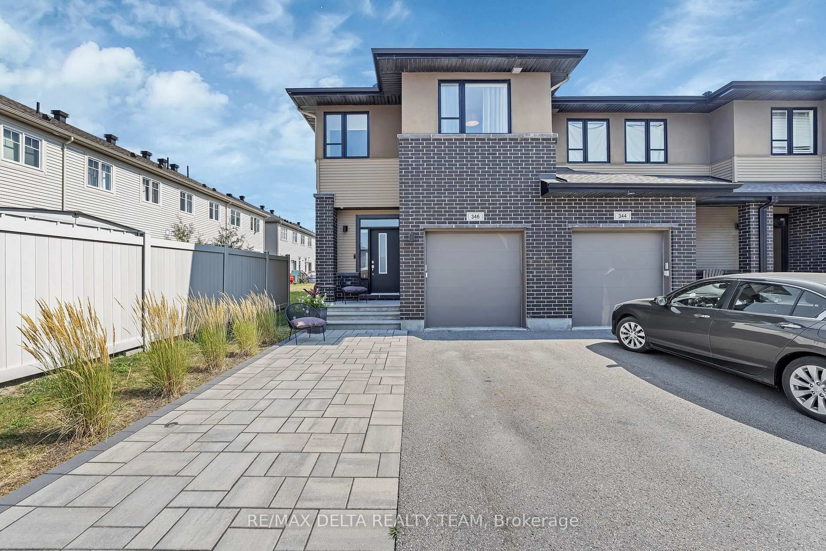The townhouse that proves you can really have it all: style, space, and zero yard work! Located just off Fernbank Road, this Pinterest-worthy 3-bedroom home features a sleek, modern kitchen with stainless steel appliances, a pantry, and a spacious island, flowing into a bright living room with large windows and a cozy gas fireplace. The zero-maintenance backyard includes a composite deck, patio furniture, and a storage box, all included for effortless entertaining (ask for full list of inclusions). Upstairs, the primary bedroom offers two walk-in closets and a spa-like ensuite with double sinks, while two additional bedrooms, a full bathroom, and convenient laundry complete the level. The finished basement adds a versatile rec room and ample storage. Recent renovations include all bathrooms updated with encased tile, LED mirrors, and modern wall panels (2024). Approximate monthly bills: Heating $77.81 | Hydro $92.56 | Water $172.45 (billed every two months) | Hot water tank $56.
Inclusions: Dishwasher, Dryer, Microwave, Refrigerator, Stove, Washer, Gazebo and Outdoor Patio Furniture, Backyard Storage Box, Two Built-In Shelving Units (One on the main floor and one in the basement).
