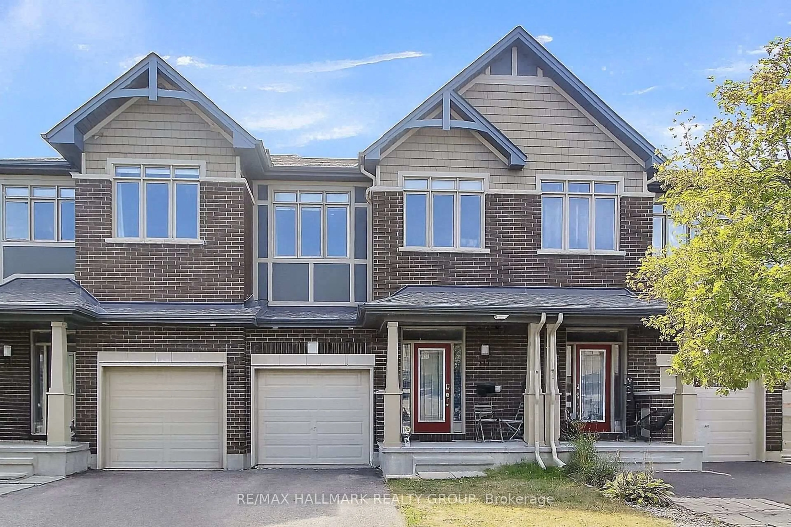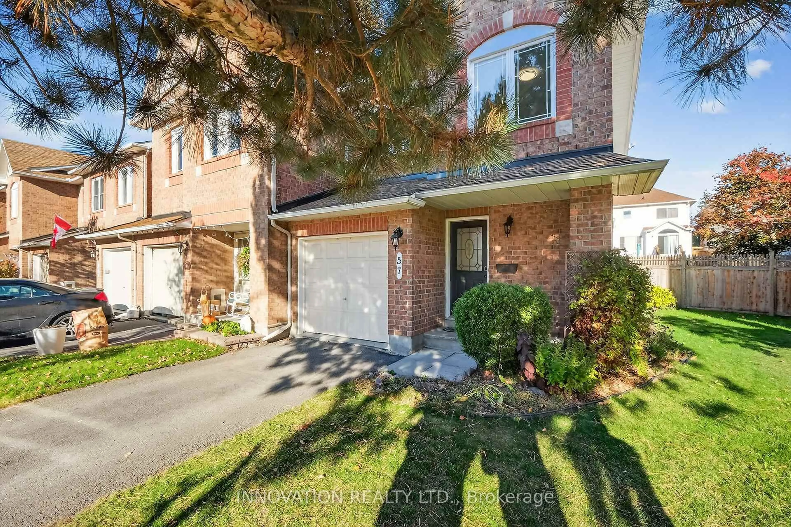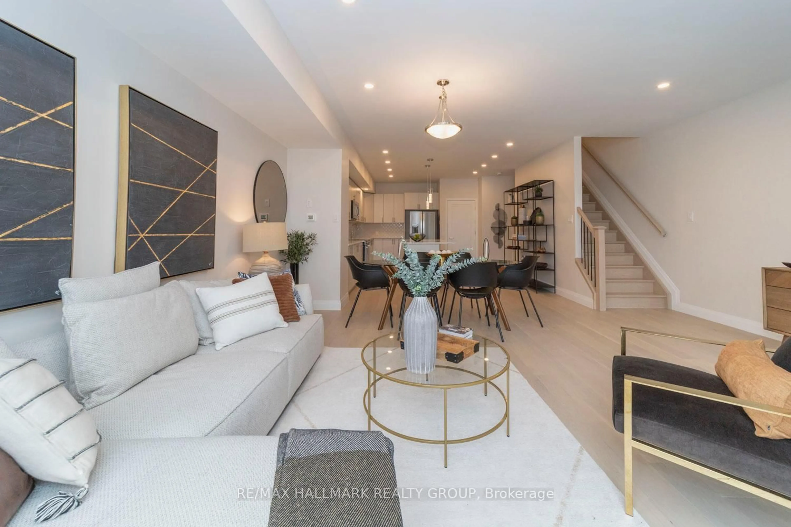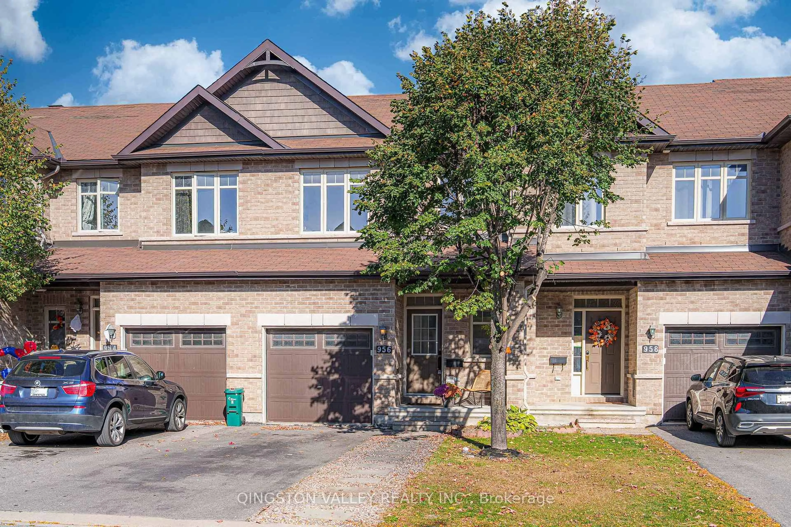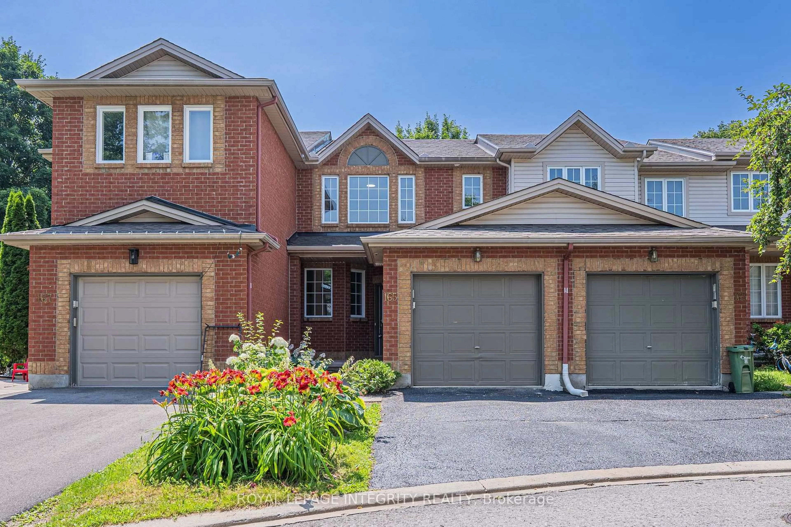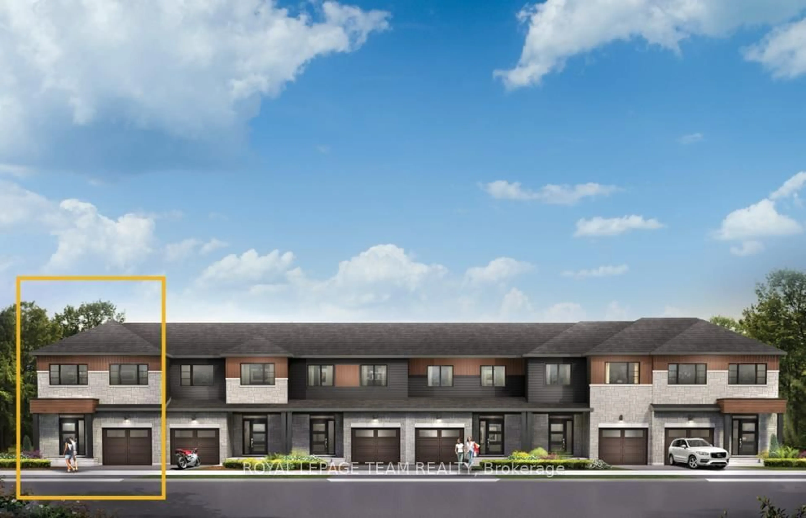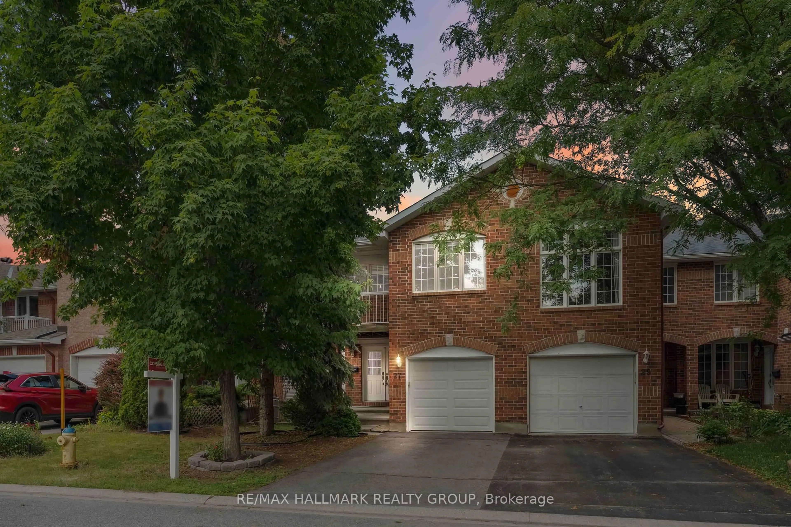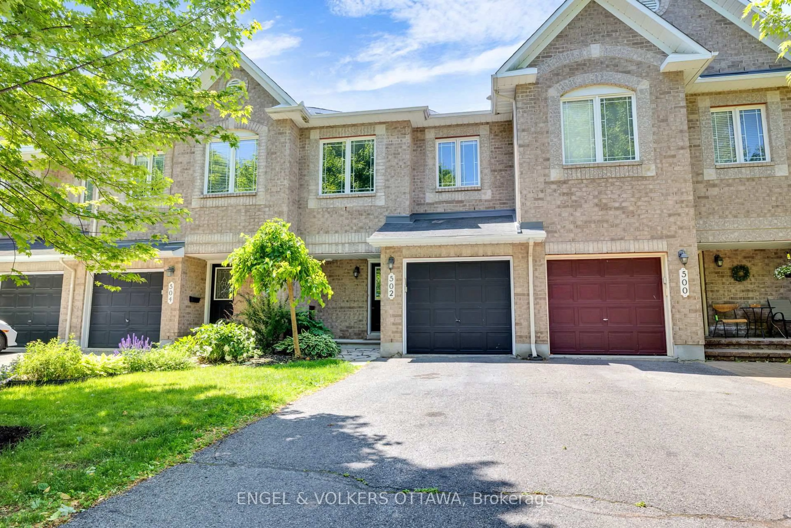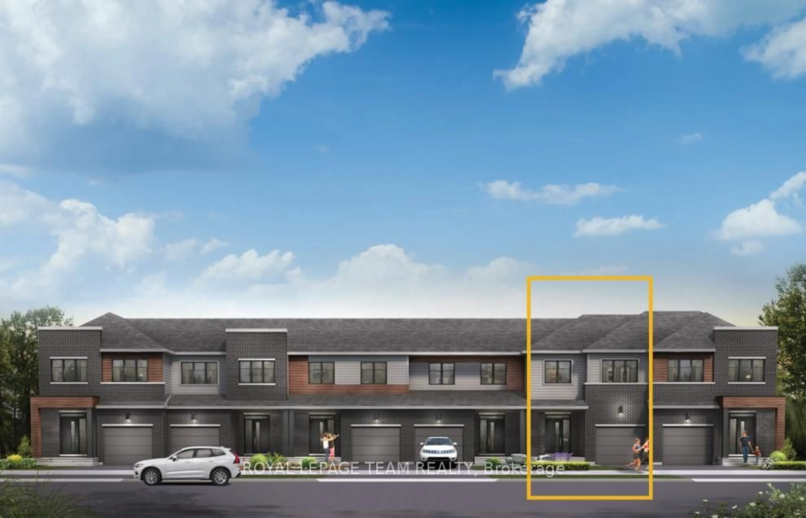Welcome to 214 Arrita Street - a beautifully maintained townhouse in the heart of Kanata, offering stylish, comfortable living in a peaceful, family-friendly setting. This 3-bedroom, 3-bathroom home is thoughtfully updated and truly move-in ready. The bright, open-concept main floor features gleaming hardwood floors and a spacious living and dining area perfect for relaxing or entertaining. The updated kitchen (2022) is a chefs delight, showcasing sleek cabinetry, stainless steel appliances (2022), a modern backsplash, and a convenient eat-in design with a patio door and transom window leading to the backyard. A powder room and direct garage access complete this level. Upstairs, you'll find a generous primary suite with a walk-in closet and a refreshed 3-piece ensuite featuring a luxurious walk-in shower. Two additional bedrooms and a spotless main bathroom offer plenty of space for family or guests. The finished lower level adds versatility with a comfortable rec room, ideal as a family room, home office, or gym, along with laundry and ample storage. Step outside to your fully fenced backyard, complete with a deck and gazebo, creating the perfect private retreat with no rear neighbors. Ideally located on a quiet street yet just minutes from parks, schools, shopping, transit, and easy access to the Queensway, this home truly checks all the boxes for comfort, style, and convenience.
Inclusions: Fridge, Stove, Hood Fan, Dishwasher, Washer, Dryer, Upright Freezer, Electric Fireplace, Gazebo, All Window Covering, Green Cabinets in Kitchen eat-in Area
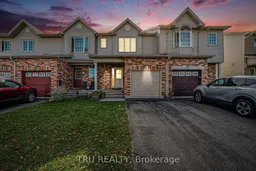 30
30

