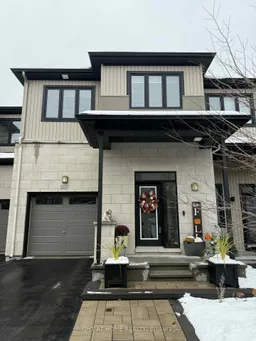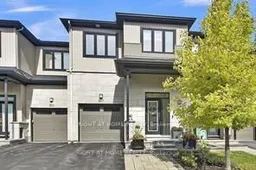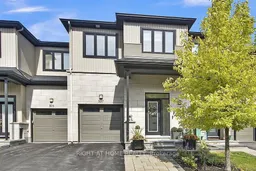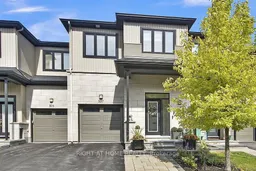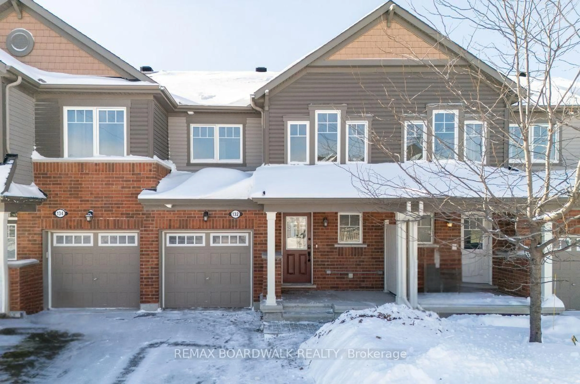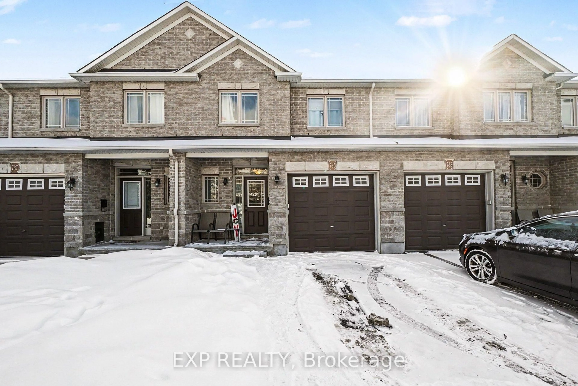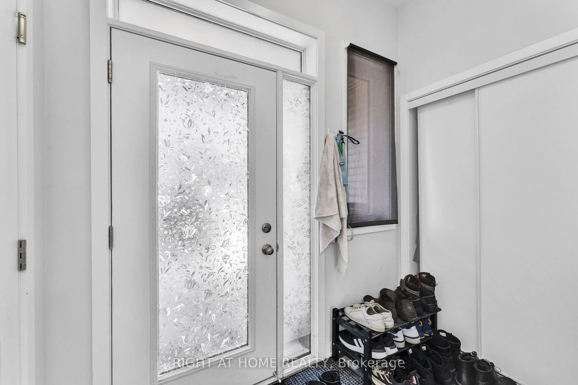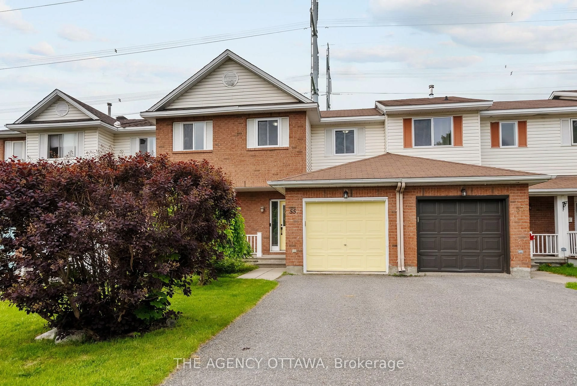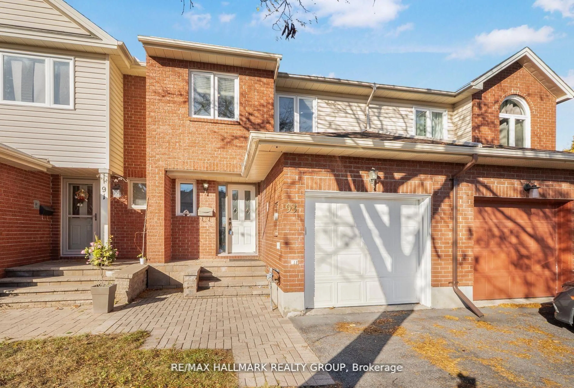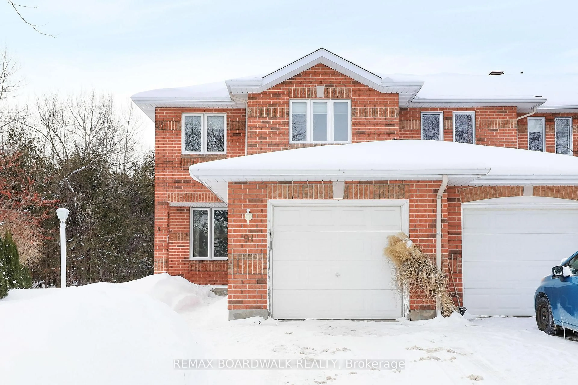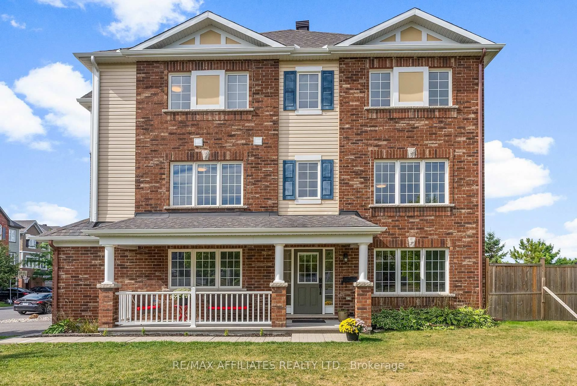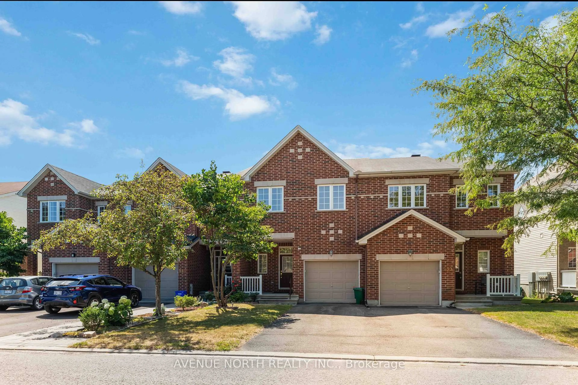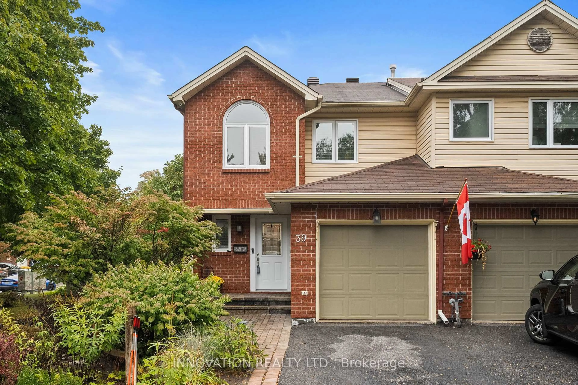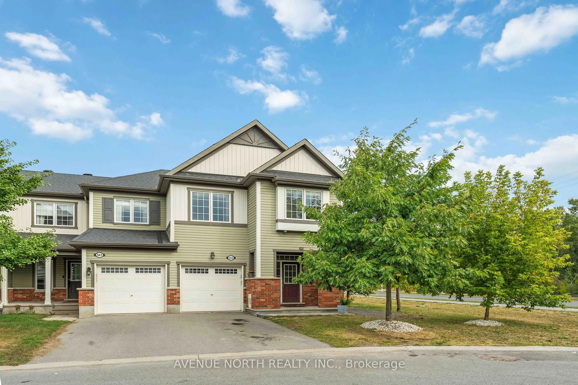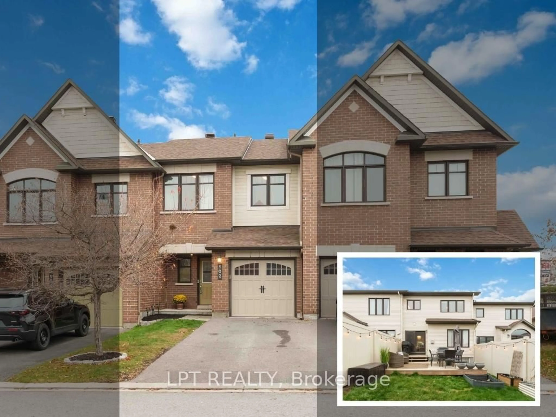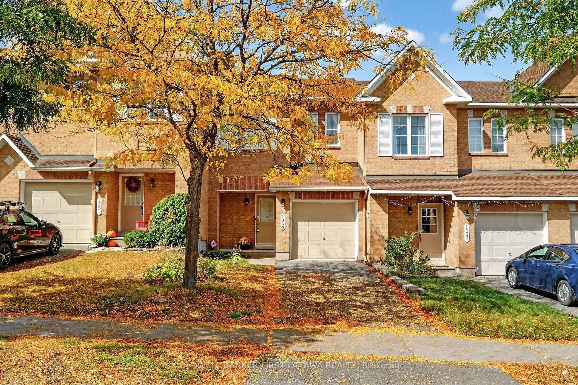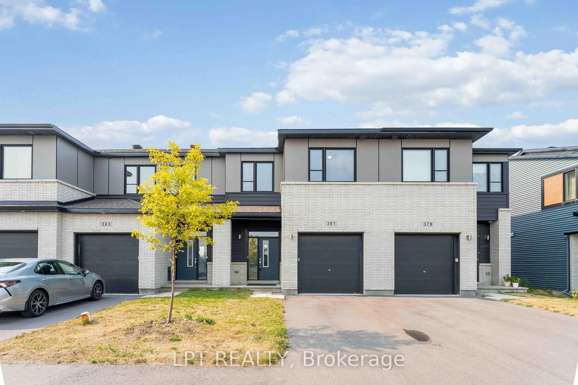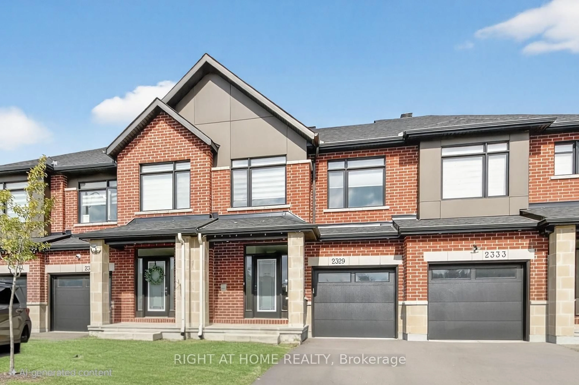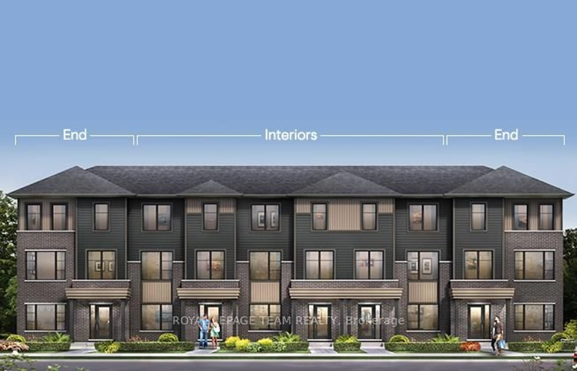This beautiful home with NO REAR NEIGHBOURS is just steps from a scenic pond surrounded by a walking trail! The Oakwood model by Glenview Homes, built in 2017, features 1,989 square feet of well-designed living space. This home has a large foyer with double entry closets and offers 9-foot ceilings and hardwood floors on the main level. The chef's kitchen features a peninsula layout and stainless steel appliances including a microwave hood fan and has plenty of cabinet space. The bright dining room accommodates a large table for family dinners and has extra cabinetry for storage. Enjoy the view from your spacious master suite getaway perfect for relaxing after a long day. There is room for a king size bed with room to spare! This primary suite also features an executive five-piece ensuite with double sinks, a spacious walk-in shower, separate soaker tub and a large walk-in closet. Two secondary bedrooms are generous in size, bright and spacious. There is also a loft on the second level, great for a working at home, a play area or working out! The finished basement has a large family room, separate laundry room and a large storage space. The backyard features a well thought out deck, perfect for entertaining and comes with a fully fenced yard. This house also features an extended interlock driveway, on demand hot water heater and a Unifi G4 Doorbell Pro. The low monthly maintenance fee covers snow removal and lawn maintenance of the shared spaces.
Inclusions: Stove, fridge, dishwasher, microwave hood fan, washer, dryer, two cabinets in dining room, freezer, deck box, electric garage door opener, blinds
