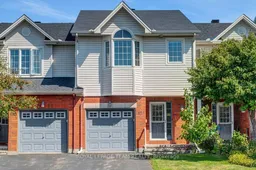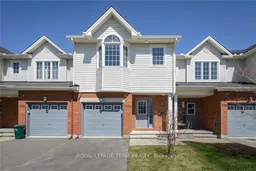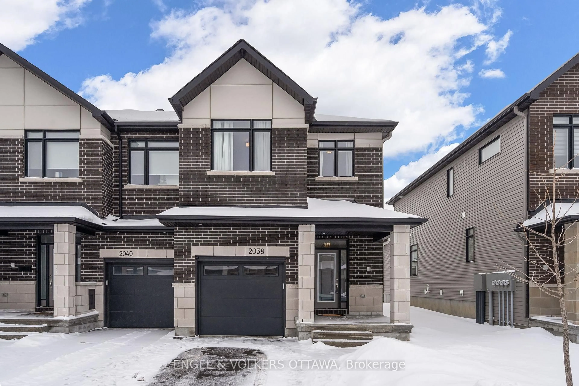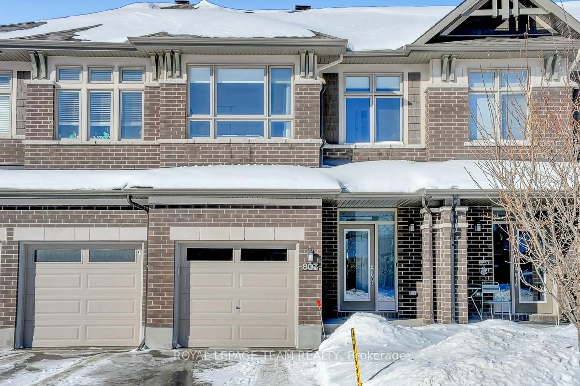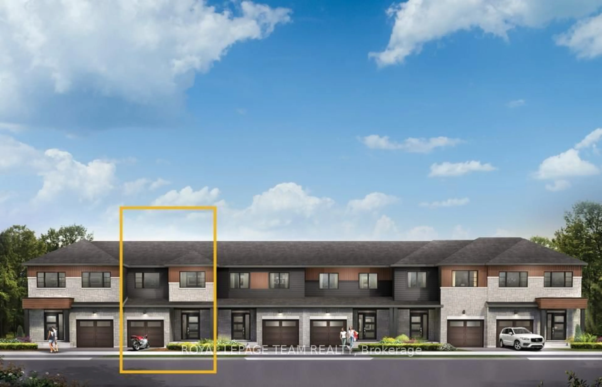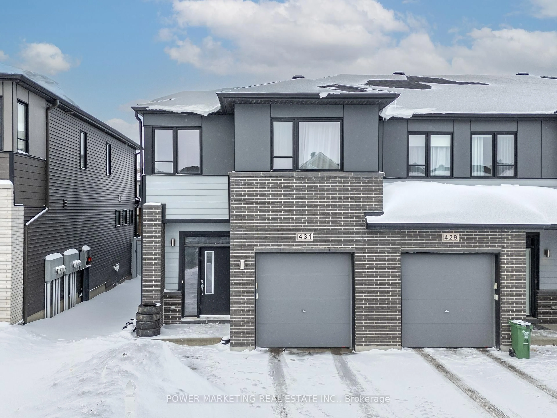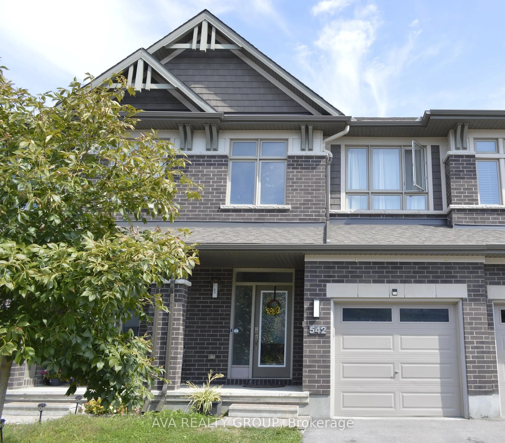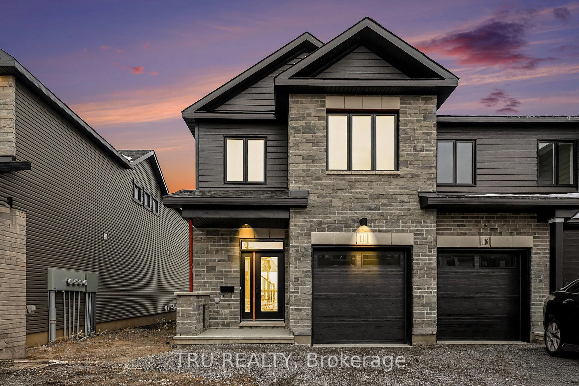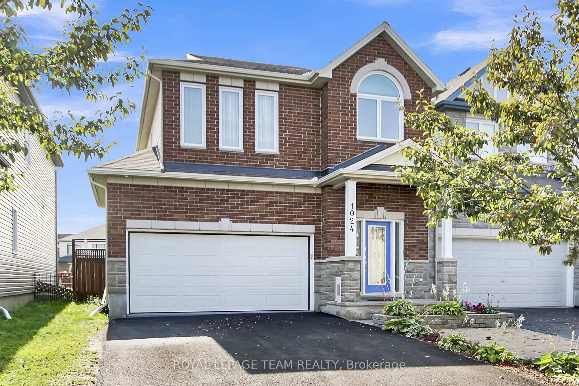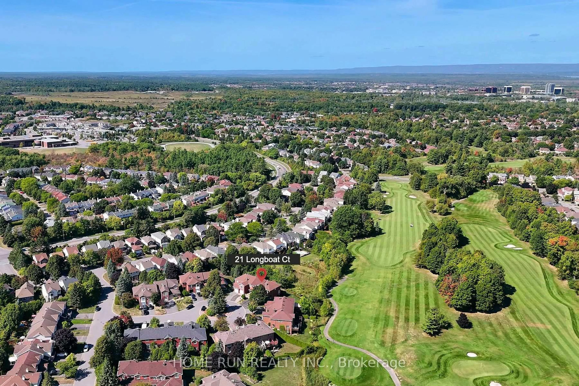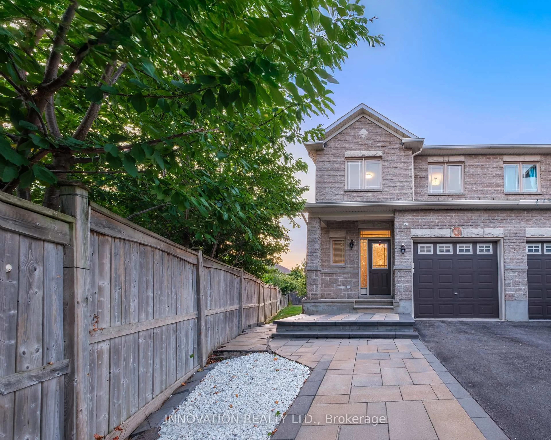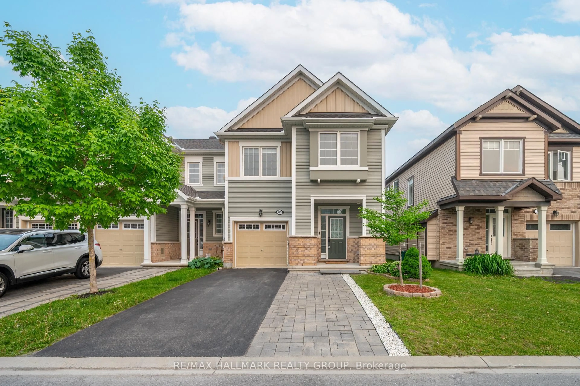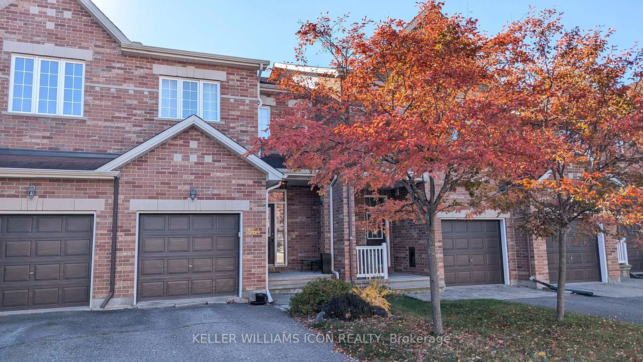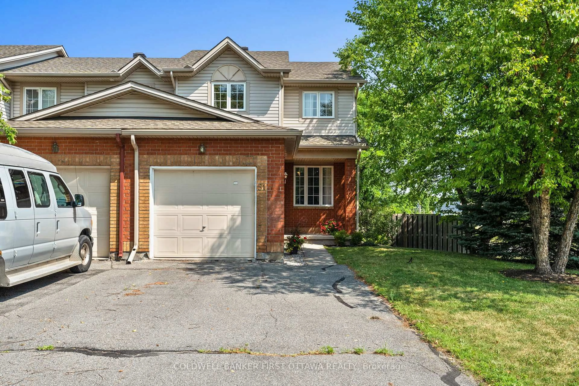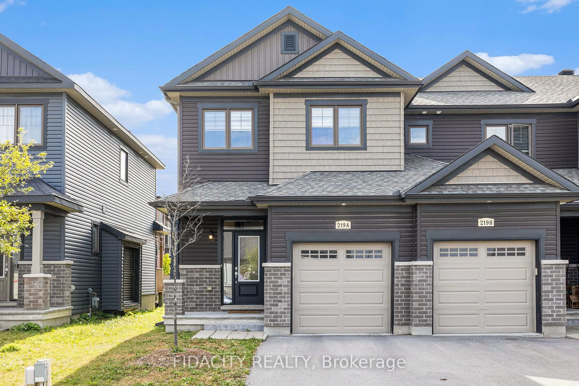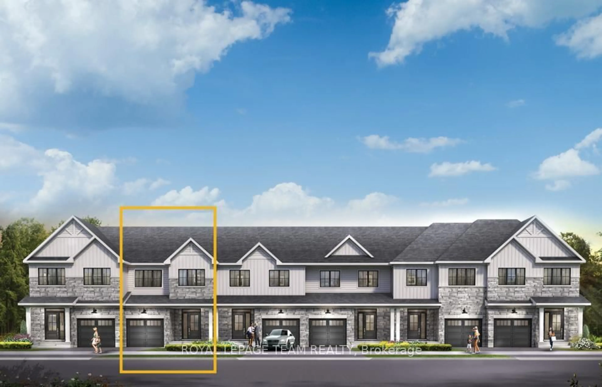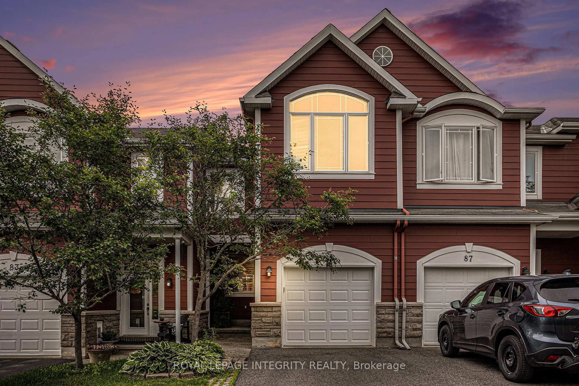Exceptionally well-maintained Kanata townhome offers a spacious, open-concept design with impressive living space on every level! Sunken foyer and curved staircase set an elegant tone upon entry, leading into the main level with dark hardwood floors and bright white walls creating a fresh, modern feel. Dining room flows naturally into the living room at back of the home, featuring a large window that fills the space with natural light and a gas fireplace that adds warmth and charm. Adjacent kitchen is thoughtfully laid out with efficient U-shaped counter/cooking area, extended cabinetry for ample storage, and the option for a small eat-in area. Upstairs, the primary bedroom is a spacious retreat with its vaulted ceiling, bay window, generous walk-in closet, and a private ensuite bathroom complete with a soaker tub and separate shower. Two additional bedrooms and a full bathroom provide comfortable accommodations for family or guests.The lower level is a highlight of the home, with an extra-wide finished basement with pushed back wall making it much larger than typical for this model. Large windows and wood-pattern flooring keep the space bright and inviting, offering endless flexibility for recreation, hobbies, or a home office. Outside, the fully fenced backyard combines a stone patio with a grassy area, creating the perfect spot for BBQ's, gatherings, or simply relaxing with minimal upkeep required. Popular Bridlewood location takes advantage of a setting that blends convenience & natural beauty. Steps away, Monahan Pond offers scenic walking paths along with excellent nearby parks and schools. Nestled quietly between Eagleson Rd. and Terry Fox Dr. quick commuting and easy access to endless shopping and dining options. Well connected to transit! Tenant occupied - 24 hours advance notice required for showings.
Inclusions: Refrigerator, stove, dishwasher, hoodfan, washer, dryer, all light fixtures, window blinds, bathroom mirrors, tall cabinets in bathroom and bedroom, automatic garage door opener & remote
