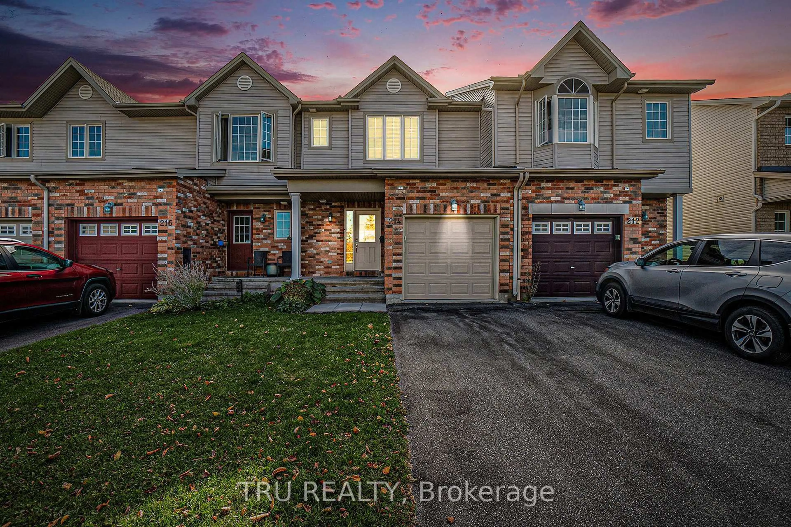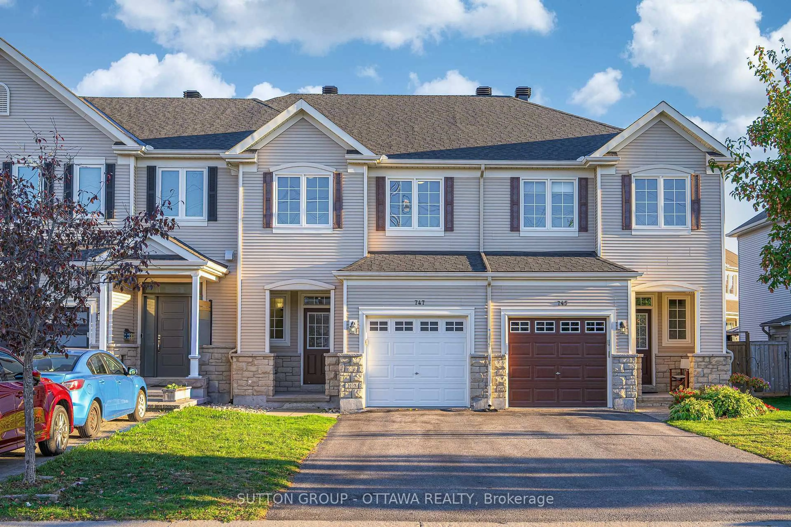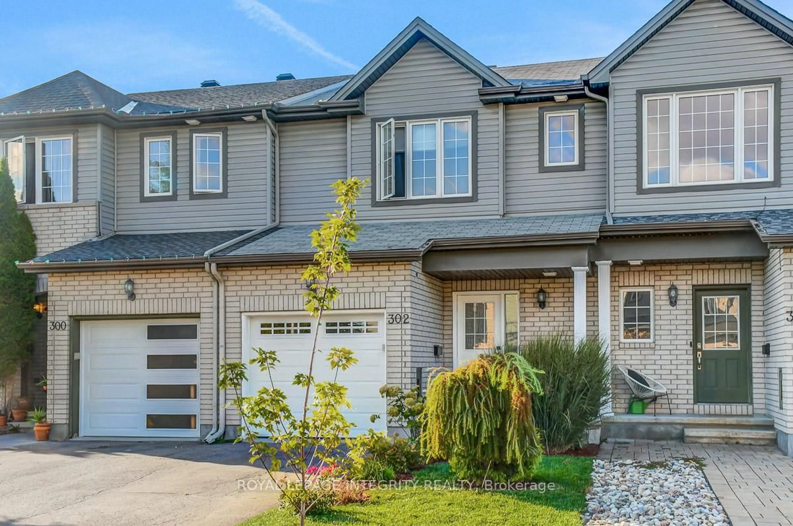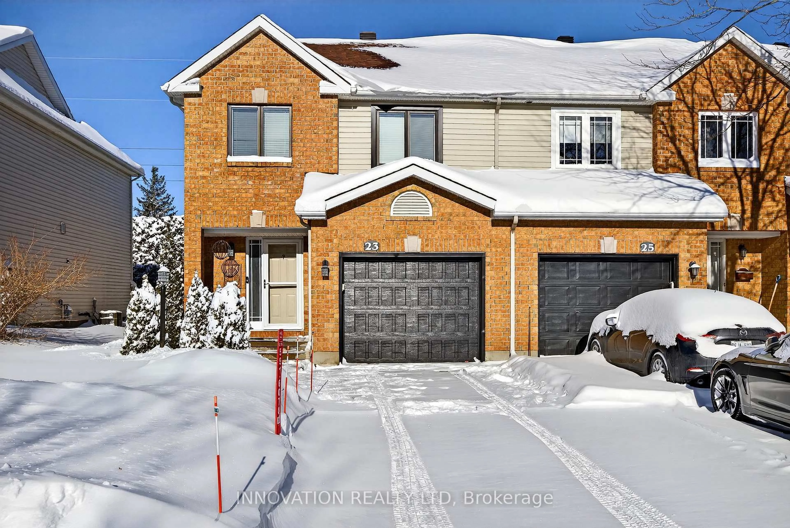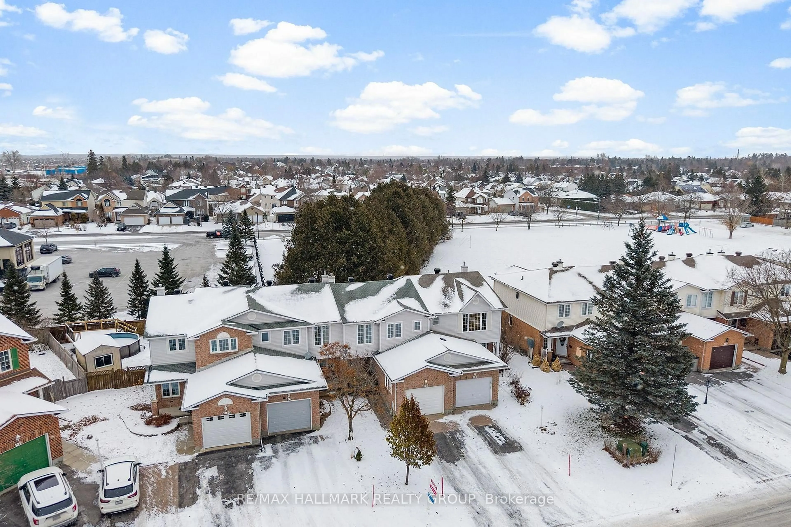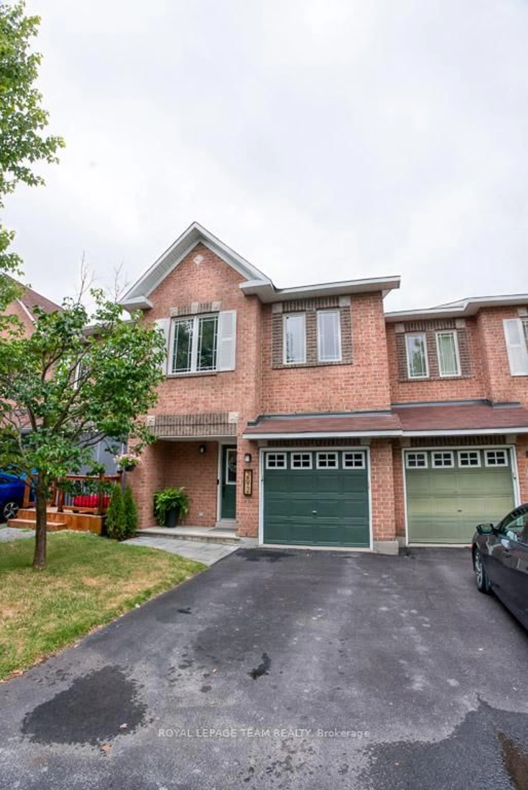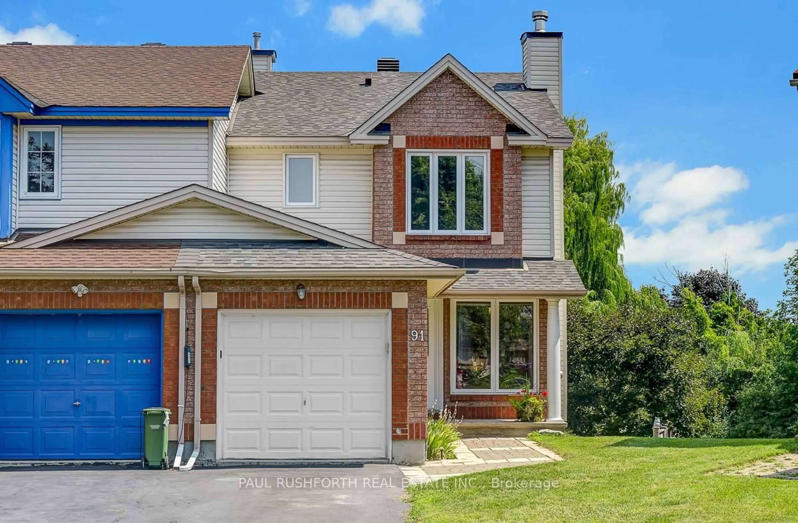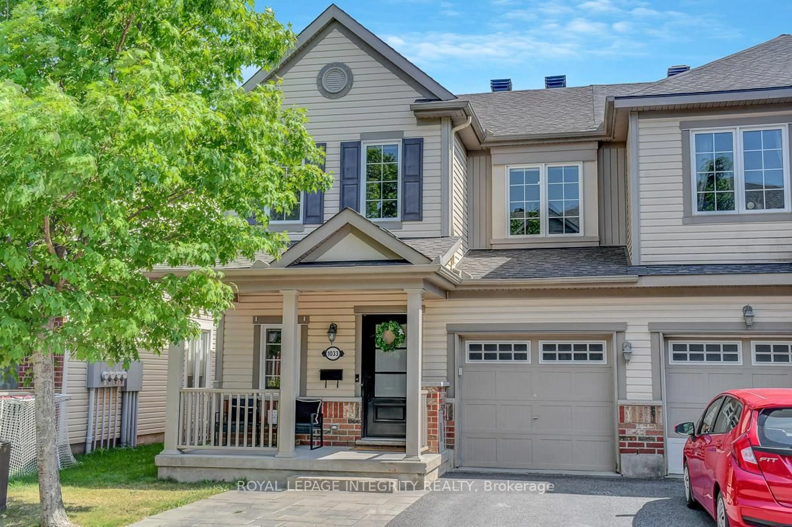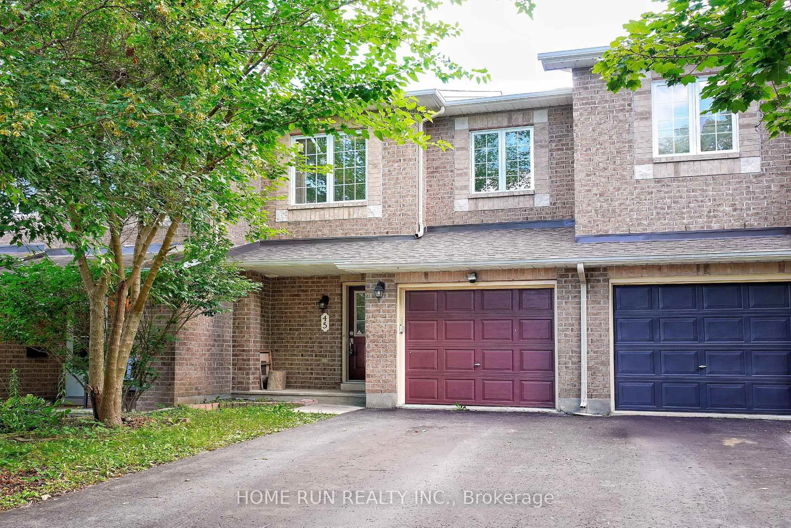PREPARE TO FALL IN LOVE! Welcome to 105 Romina Street, a former Claridge model home that has been meticulously maintained by the original owner. This exceptional townhouse combines thoughtful upgrades with timeless functionality; offering an ideal option for families, professionals, or investors. Step inside to a bright and inviting main level featuring an open living/dining space with a cozy gas fireplace and kitchen. Spacious kitchen offers lots of cupboard space, an eating area, and walkout access to the extra deep backyard! The upper level showcases three comfortable bedrooms, including a primary suite with 12' vaulted ceilings, oversized windows, a walk-in closet, and a spacious 4-piece ensuite! The lower level offers a FULLY FINISHED BASEMENT with 3 piece rough in for future use, ample storage, laundry and a versatile rec room space! Conveniently located close to shops, restaurants, top schools, transit, & highways! Upgrades include: New roof 2023, driveway sealed in 2024, Washer & Dryer 2022, Front parging 2023, HWT 2020.
Inclusions: Refrigerator, Stove, Dishwasher, Washer & Dryer, Microwave, Hood fan, TV wall-mount on second level, all window coverings, all light fixtures, auto garage door opener (sold as is)
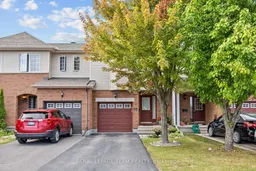 33
33

