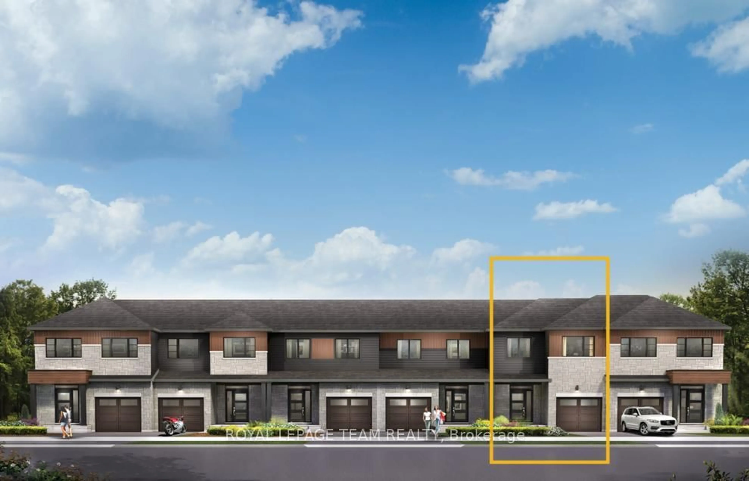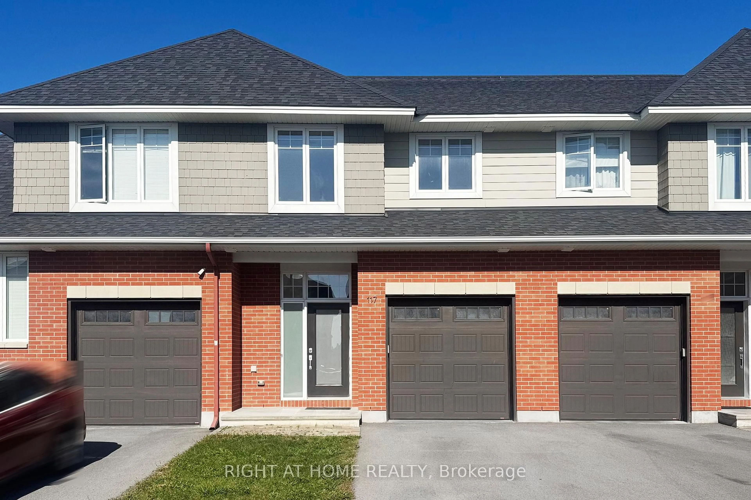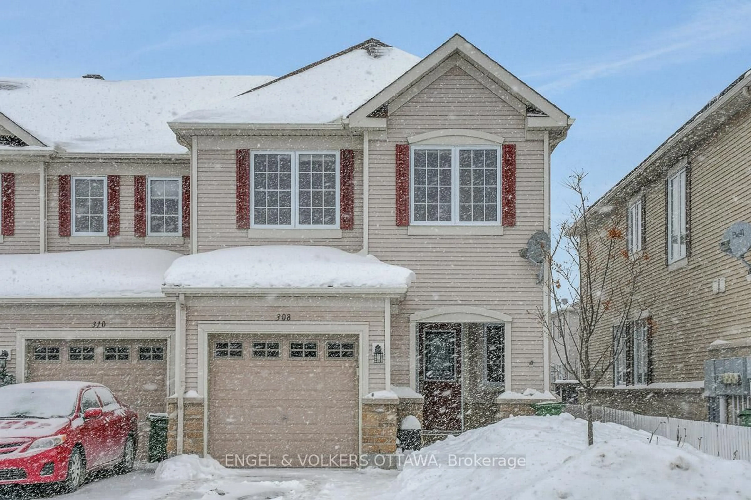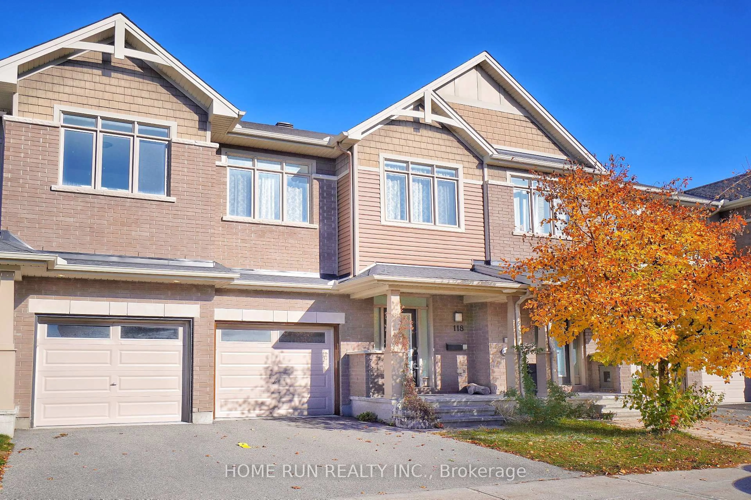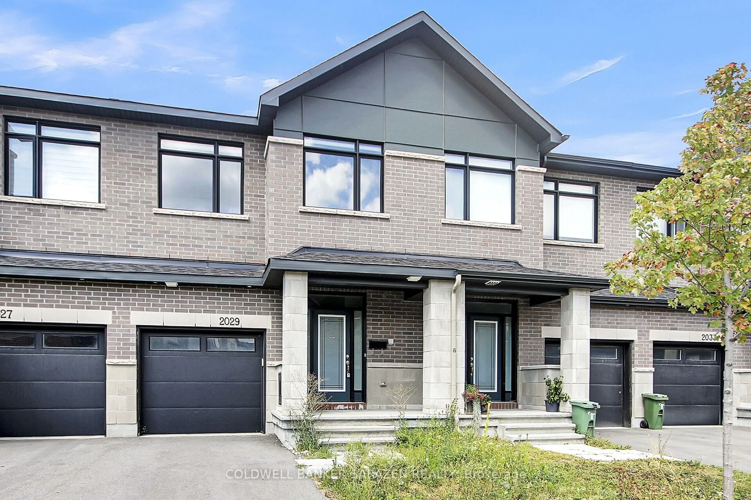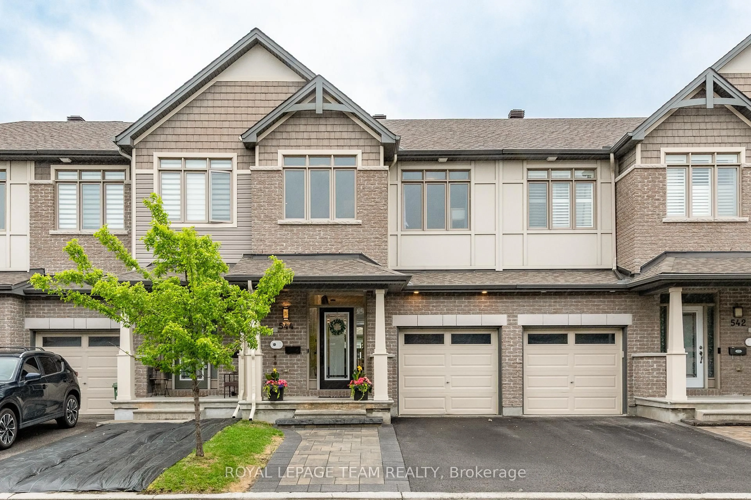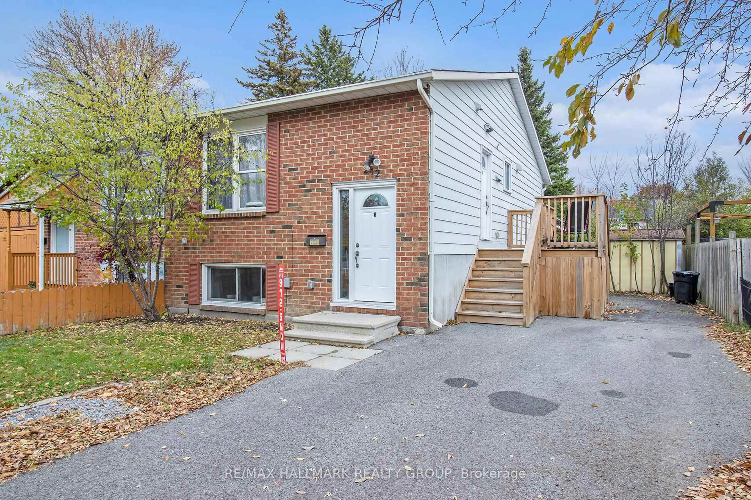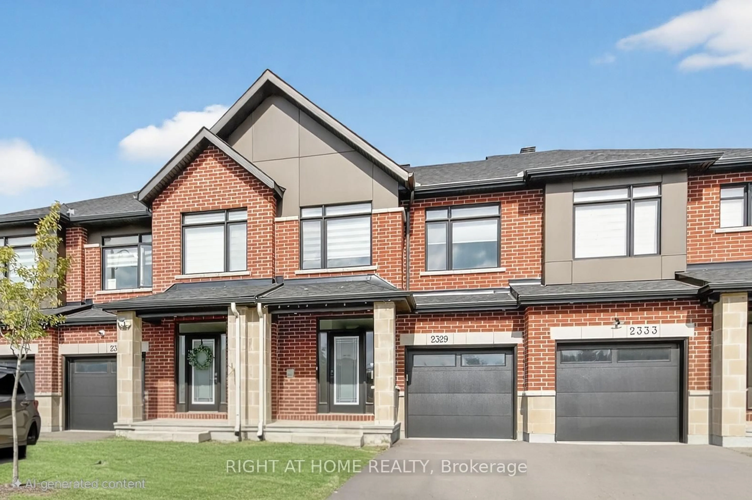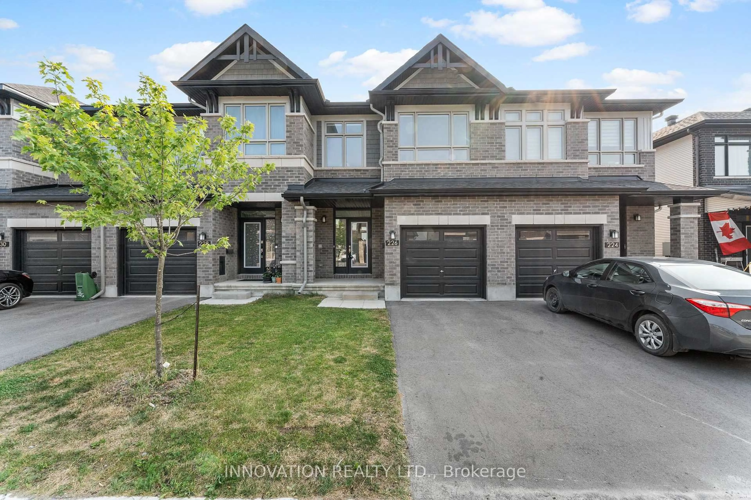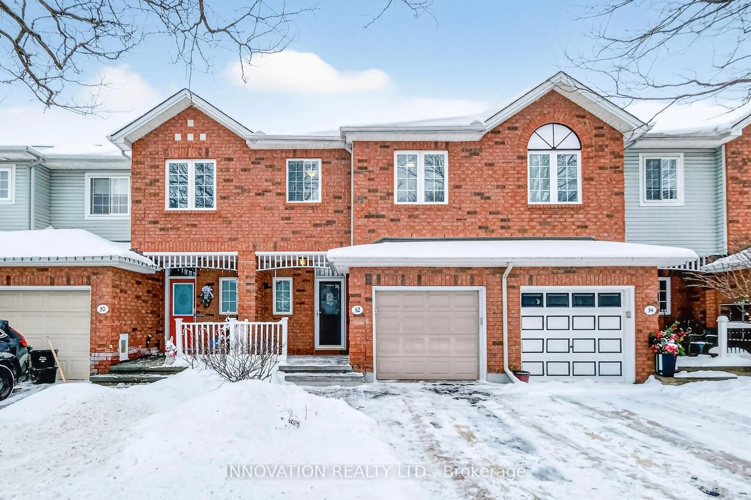Ready to move into, this lovely spacious townhome, built by Valecraft, has an open plan main level, 3 generous bedrooms, 3 baths plus a finished lower level. Located on a quiet street in the family friendly community of Bridlewood Trails, with Kristina Kiss Park & trails, schools, shops & amenities all close by. Front brick exterior with stone accents add to the homes curb appeal. Long driveway can accommodate two car parking. Hardwood & tile on the main level along with 9 ft ceilings, give an airiness to the rooms. Expansive windows in the living room bring in plenty of natural light. The dining room has room for a buffet, an updated modern chandelier & convenient entry to the kitchen. Enjoy the upgraded kitchen, fantastic for any chef & entertaining. Many cabinets, including pantry cabinets, a long peninsula with new quartz counters & double sink, breakfast bar, tile backsplash & S/S appliances included. Vaulted ceiling in eating area with updated chandelier & patio door to south oriented backyard. Elegant curved staircase to 2nd level. Primary bedroom has big walk-in closet & ensuite bath with roman tub & separate double shower. 2 more bedrooms each with double windows, overhead lights & double closets. Main bath has a combined tub & shower with tile surround. 2nd level laundry is handy. Lower level offers great space for play, movie nights & a home office. Cozy fireplace with mantel, overhead lighting & a deep window for natural light. There is also a separate room with a bath rough-in, utility room & storage room. South facing backyard brings light into the home & wonderful for play & gardening in the backyard. 24 hours irrevocable on all offers.
Inclusions: Fridge, Stove, Hoodfan, Dishwasher, Washer, Dryer, All light Fixtures, All Window Coverings, Central Air Conditioner, Auto garage door opener
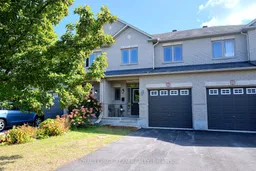 40
40

