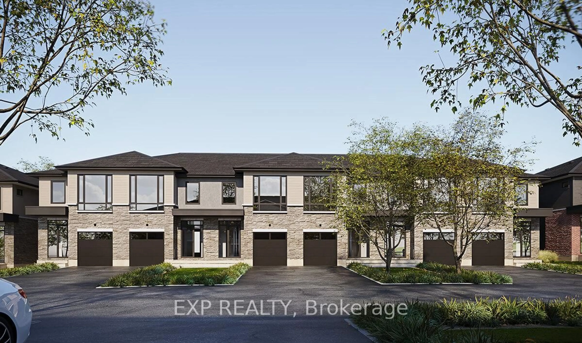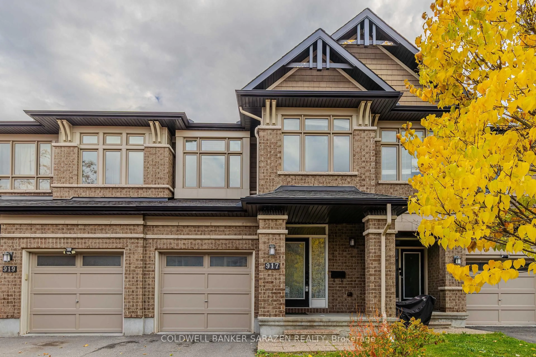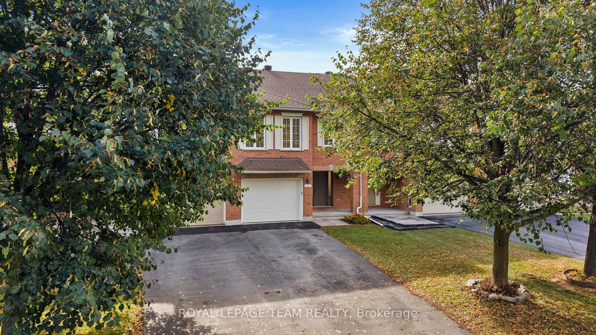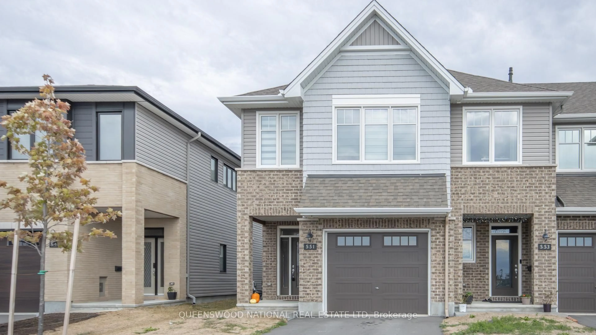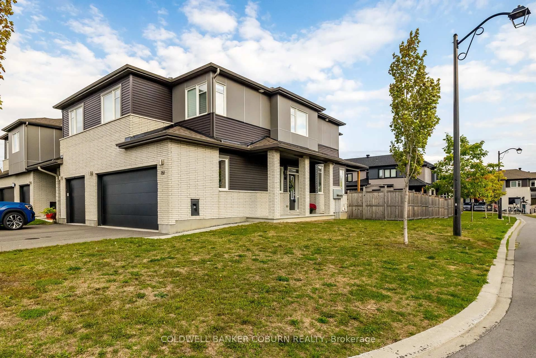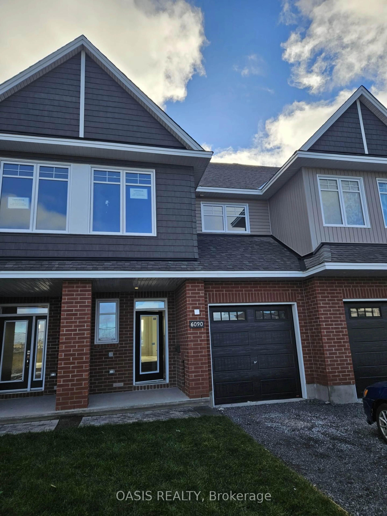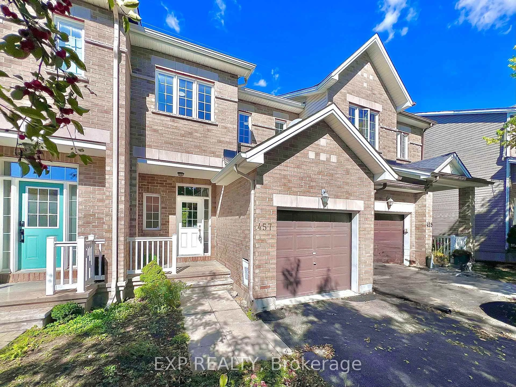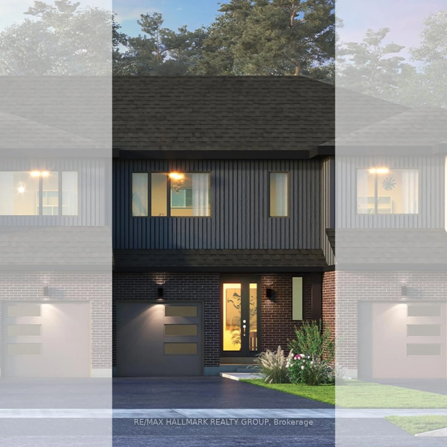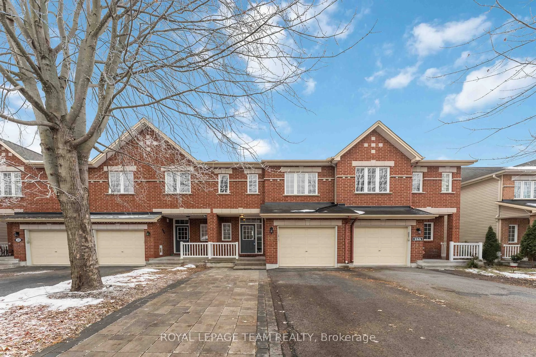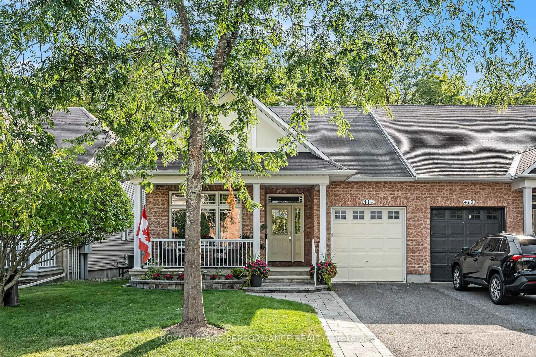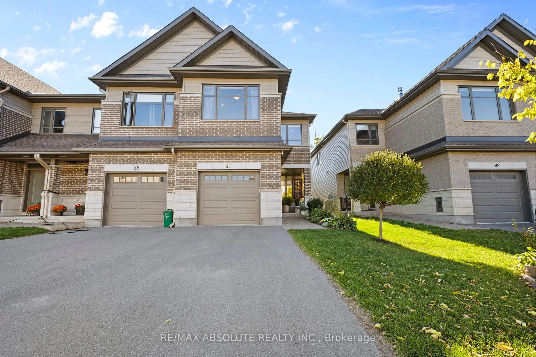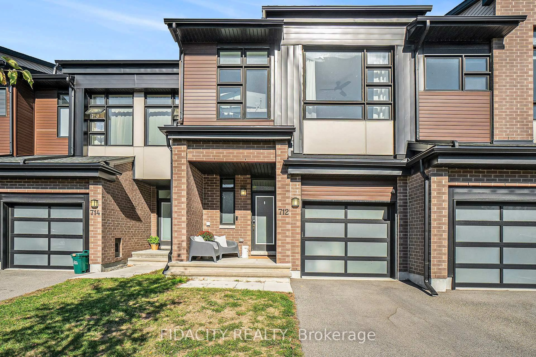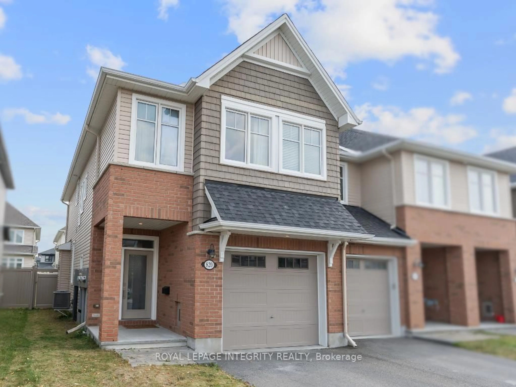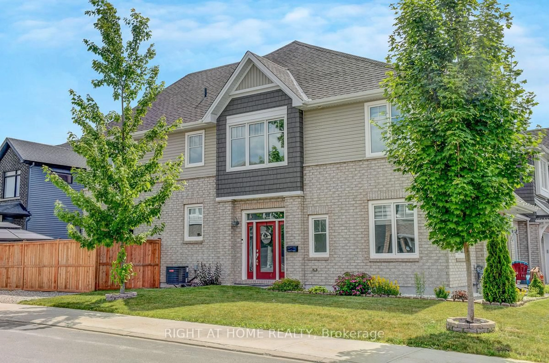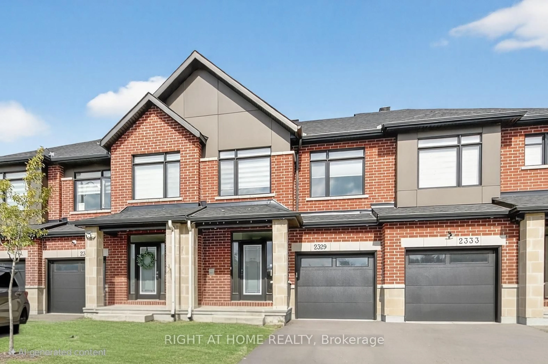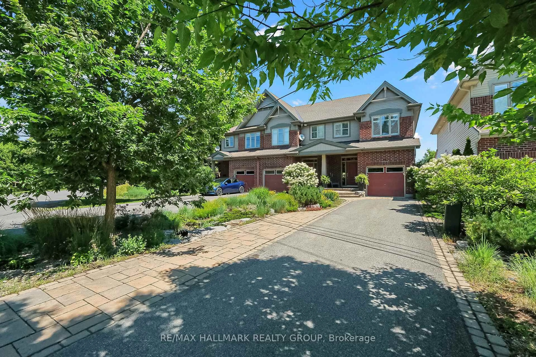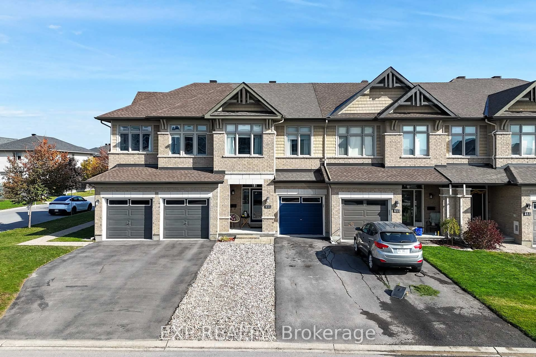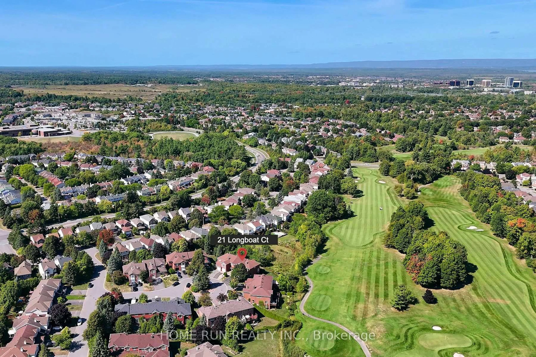Meticulously refreshed End-unit town-home in the coveted Kanata Lakes- it's practically Brand New! Move in Ready! Boasting 3 bedrooms, 3 full baths, and finished basement, this gem offers an enviable lifestyle. Recent updates elevate this home to a whole new level of luxury: Brand New Windows throughout; Fresh Paint throughout; Refined Solid Oak HW Floors gracing the main level; New Lighting throughout. Upstairs, Plush New Carpet invites you into ultimate comfort. The open-concept living and dining area is perfect for family entertainment by an elegant gas fireplace. The upgraded kitchen is a chef's dream, featuring quartz counter-tops, ample cabinetry, backslash, and a brand-new stove awaits your culinary creations. The breakfast bar offers stunning views of the lush surroundings. Sun-drenched primary bedroom w a reading nook/elegant crown moulding, you will enjoy a constantly shifting panorama of lush trees changing with the seasons. A spacious walk-in closet and a large en-suite bath, complete with new quartz counter-tops. Two more generously sized bedrooms share a main bathroom with new quartz counters. Downstairs, the fully finished basement offers a fantastic family room, perfect for cozy evenings or lively gatherings. A large laundry and ample storage space ensure practicality meets comfort. French doors lead seamlessly to the private patio, extending your living space outdoors, a private landscaped backyard, with a full fence. The driveway extended to 3 parking spots, convenience has never looked so good! Top school boundaries, including WEJ, Stephen Leacock, EOM, All Saints, and St. Gabriel, making it perfect for families. Parks, the Signature Center, and Kanata Centrum are all within easy walking distance, offering endless possibilities for recreation and convenience. It's the perfect blend of peaceful serenity and vibrant community living! Other updates Roof 2016, Furnace 2020, Front Interlock 2023, Backyard Interlock 2023.
Inclusions: Stove, Microwave, Dryer, Washer, Refrigerator, Dishwasher
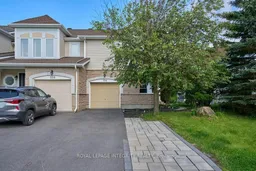 48
48

