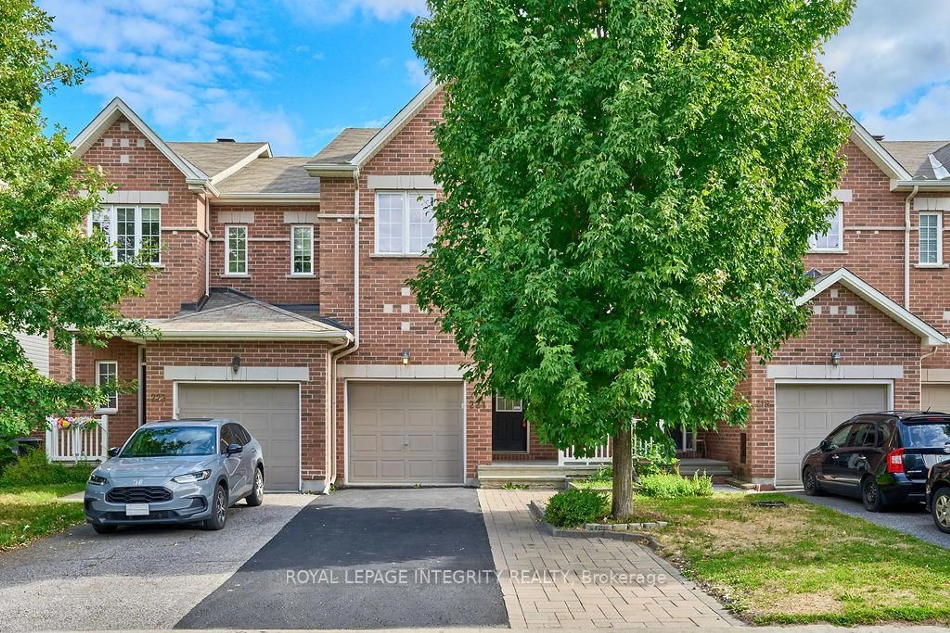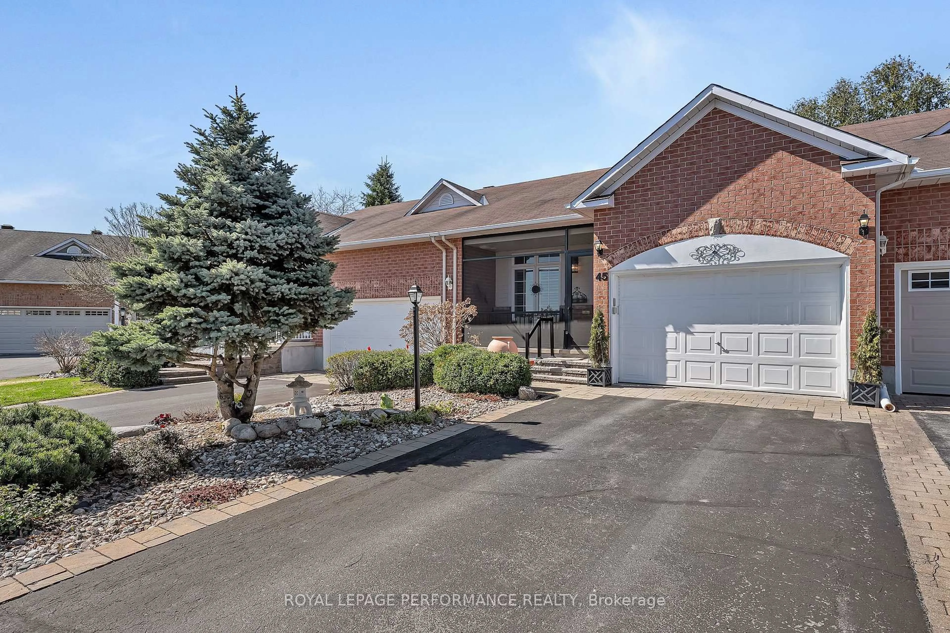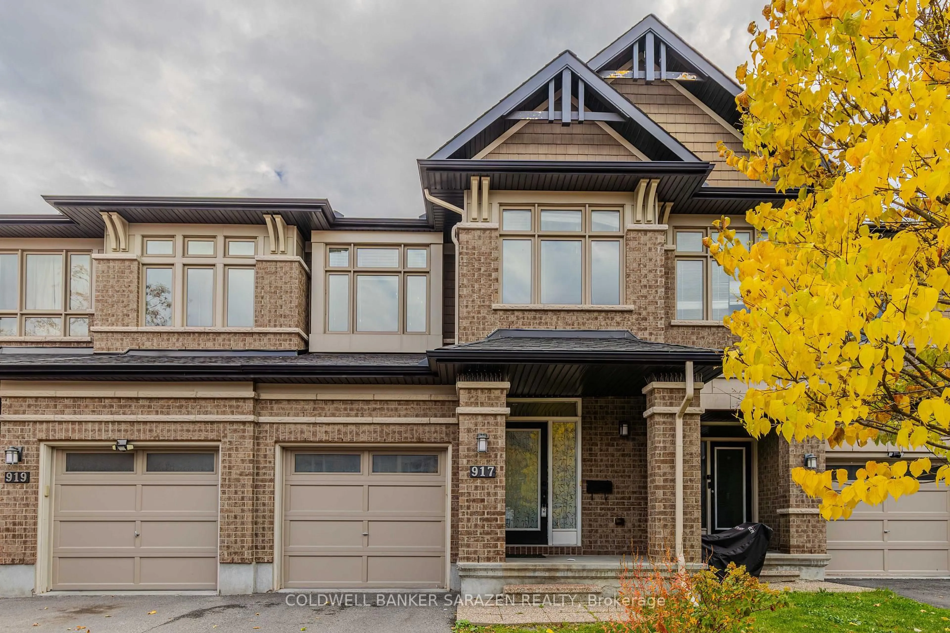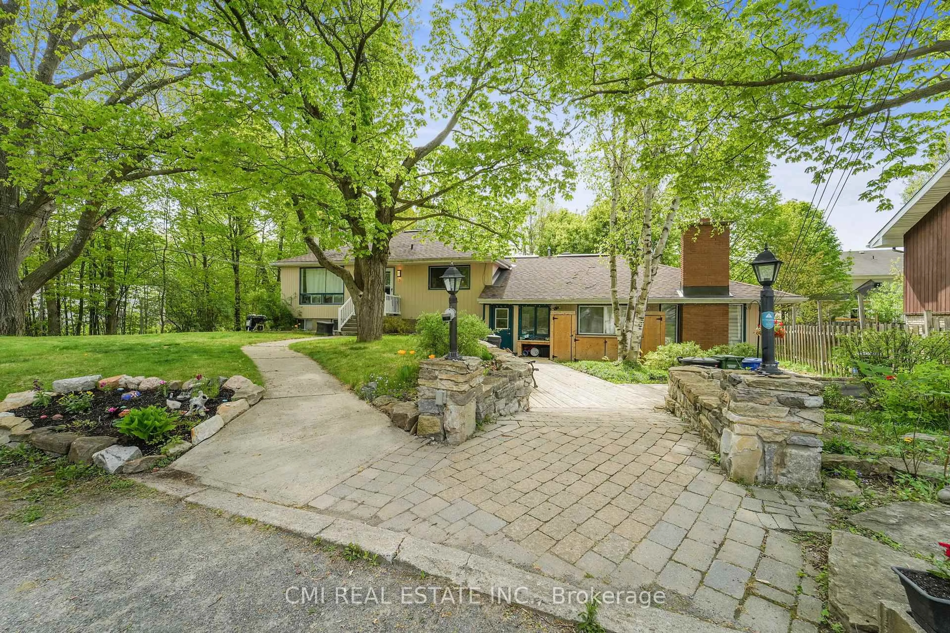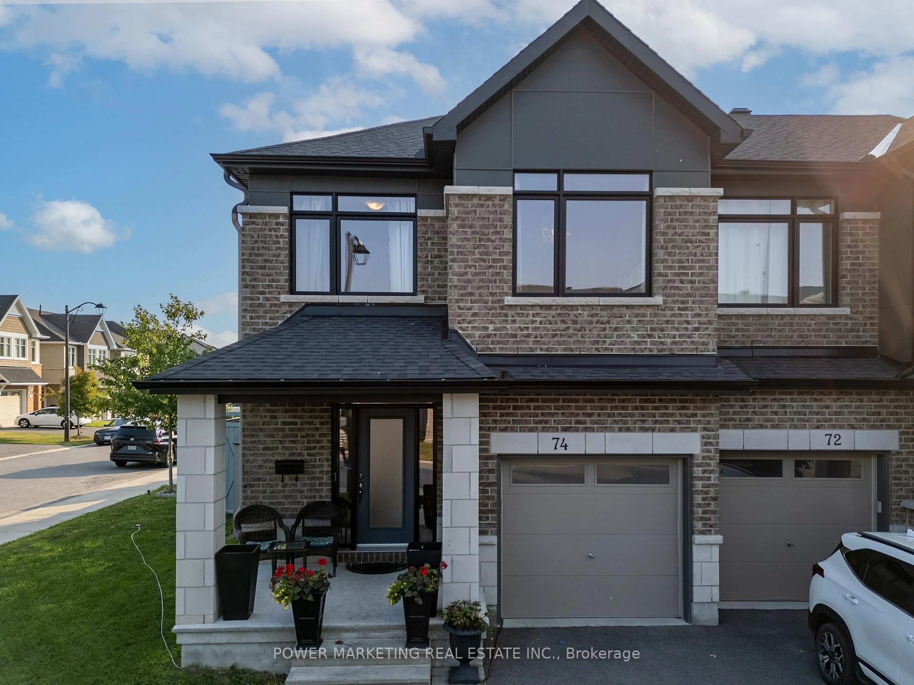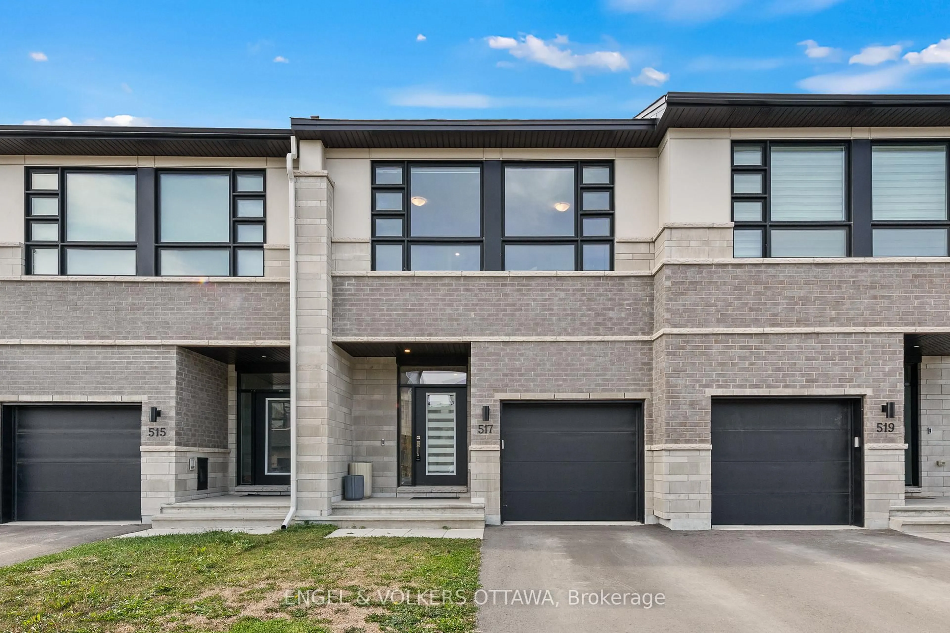The WOW factor is endless inside and out for this sophisticated Uniform built home. 3 bedroom/3 bath end unit -Lawrence Model with over $90,000 spent in luxurious upgrades- it is sure to please. 10 ft ceiling in the foyer introduce you to the open concept living space with gleaming hardwood floors throughout the main level. Ideal layout for family time and entertaining. Upgraded gourmet kitchen with stainless steel appliances, extended island with quartz countertops. The living room features a gas fireplace, expansive windows for natural light and overlooking the yard. Huge master suite with walk in closet & 4 piece ensuite including soaker tub & glass shower. Convenient 2nd floor laundry, a full bathroom and two additional spacious bedrooms complete the upstairs. The fully finished lower level provides a versatile living space, ideal for a home gym, play area, etc. with plenty of storage space. No expense was spared in the spacious backyard to make it private and inviting all year round! Water irrigation, cedar fence & deck (with built-in shed), custom pergola, stone path and flower beds turn urban living into outdoor relaxation. All this and in the heart of Kanata Lakes/Richardson Ridge neighbourhood. Close to shopping, parks, restaurants, HWY access and top rated schools! No conveyance of any offers without 24 hours irrevocable.
Inclusions: Stove, Fridge, Hood Fan, Dishwasher, Washer, Dryer, All light fixtures, Gazebo
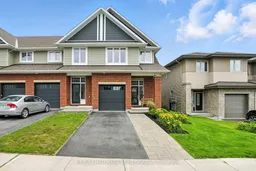 35
35

