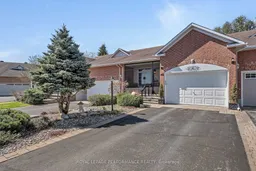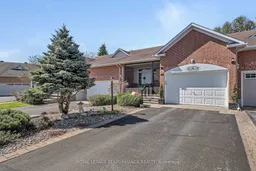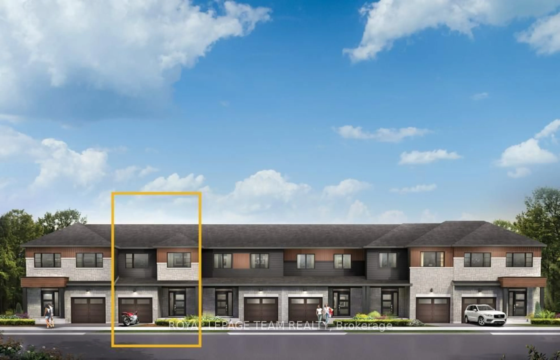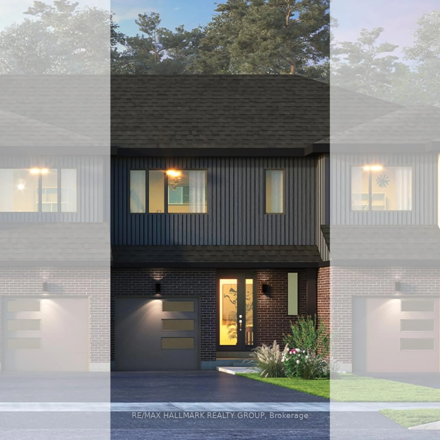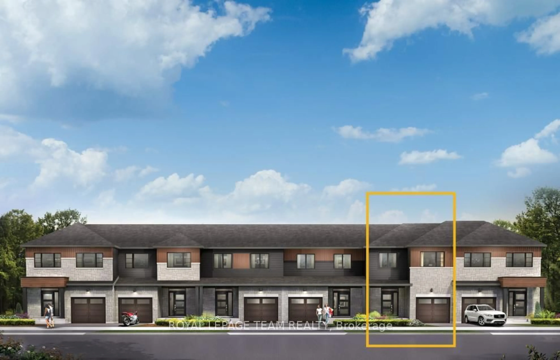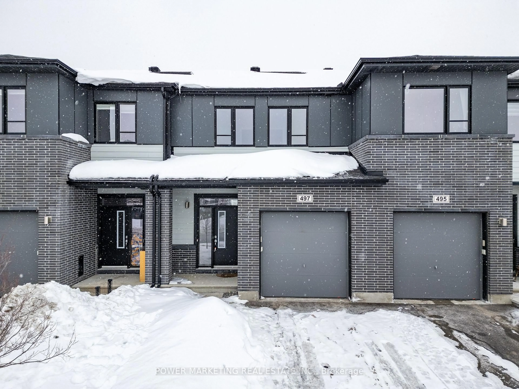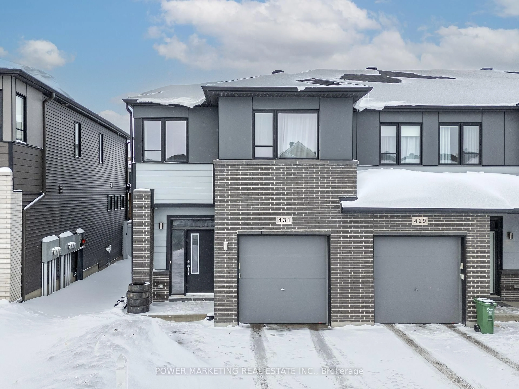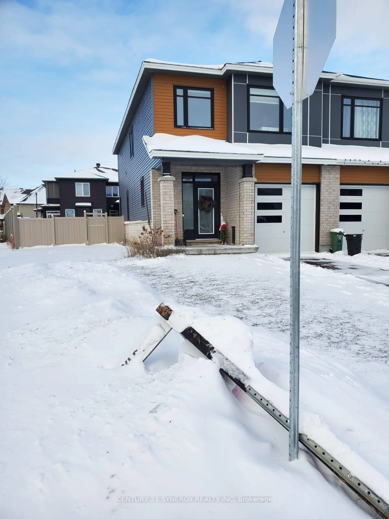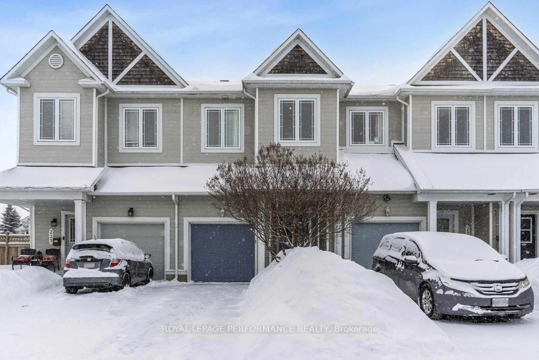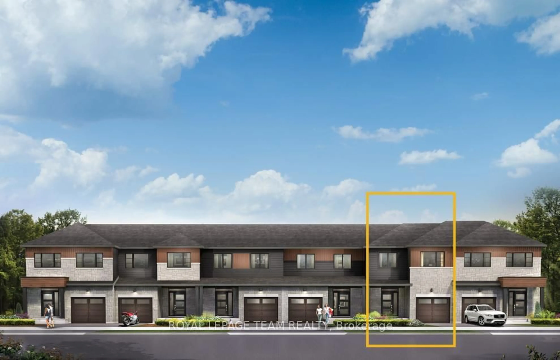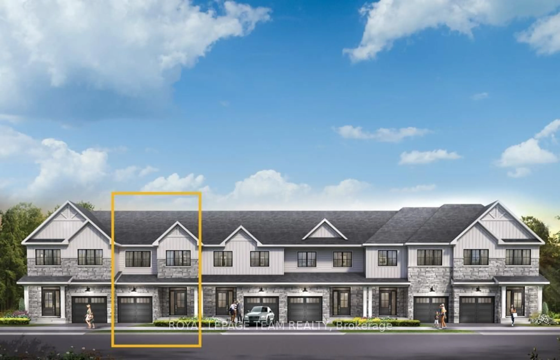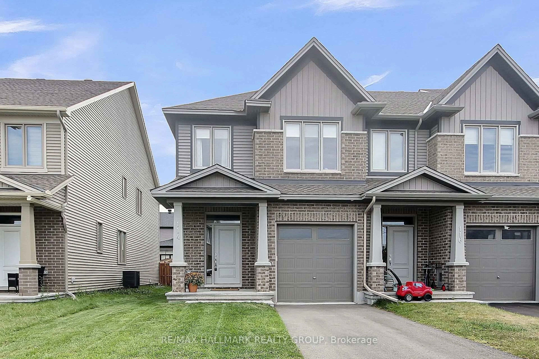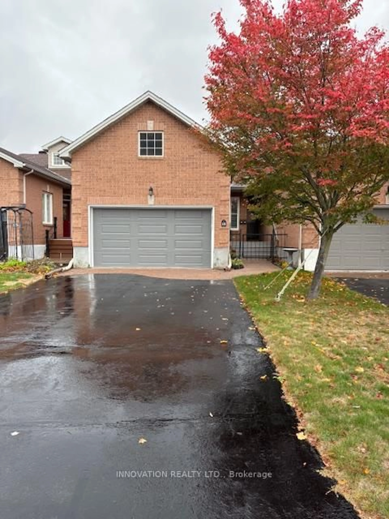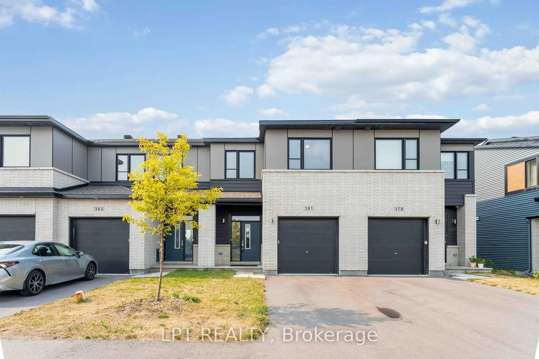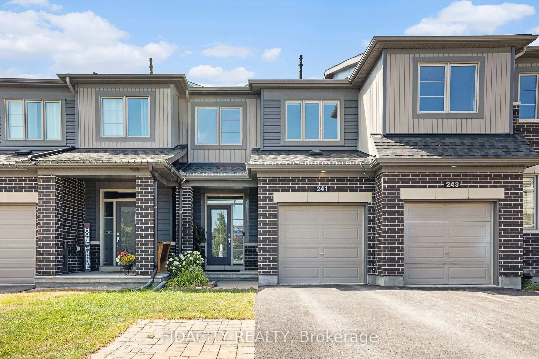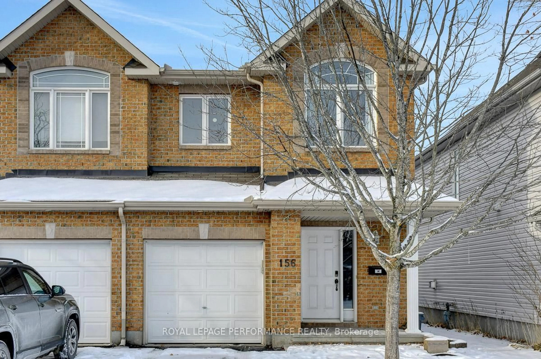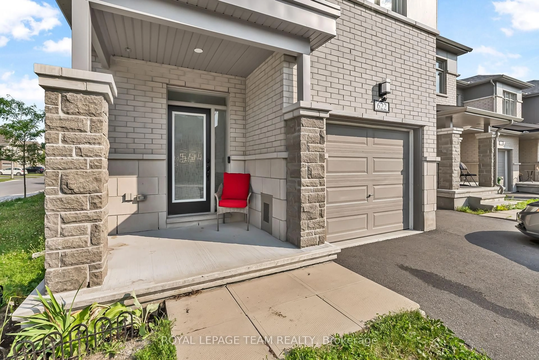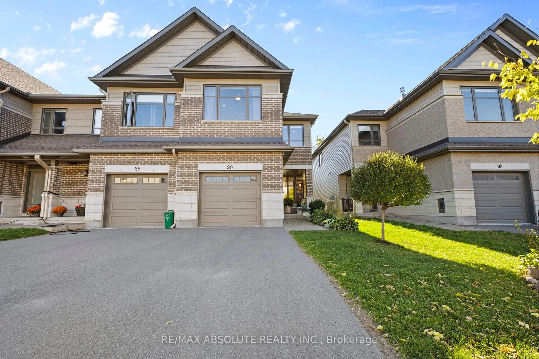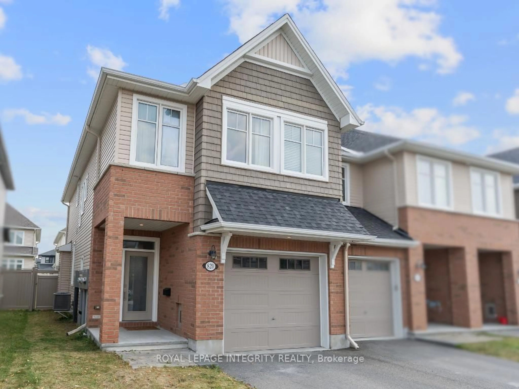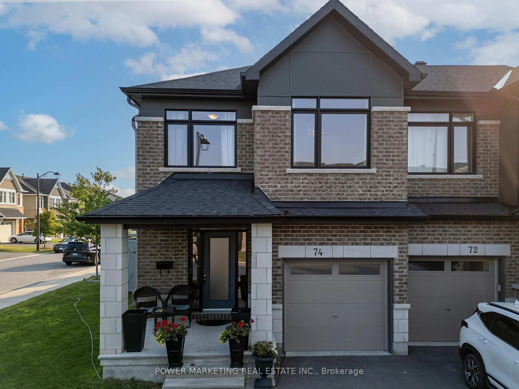Beautiful Adult Lifestyle Bungalow | Backing onto Parkland with Trail Access. Welcome to 45 Sable Run Drive--an impeccably maintained middle-unit row bungalow sits on a quiet court in a sought-after adult-oriented community. Offering low-maintenance living with no rear neighbours, this home backs directly onto parkland with access to walking trails and the Trans Canada Trail--ideal for year-round outdoor recreation. Surrounded by nature, yet just minutes from all amenities. A landscaped stone walkway leads to a screened front porch an inviting spot for your morning coffee. Inside, enjoy a thoughtfully designed, open-concept layout with elegant crown moulding, high ceilings, and hardwood flooring throughout the main hall, kitchen, dining area, and front bedroom/den. Two Solatube skylights subtly enhance the natural light. Off the foyer, the front bedroom easily serves as a den or office, located next to a 3-piece bath with walk-in accessible tub. The kitchen is both stylish and functional, with granite counters, white cabinetry, quality Maytag appliances including a gas stove and a breakfast bar. Open sightlines connect the kitchen to the dining area and the sunken living room with its soaring 10-foot ceilings and inviting gas fireplace framed by windows. A French door leads to the standout solarium bathed in natural light, with patio doors that open to a composite deck and a beautifully landscaped backyard oasis offering a seamless connection to the natural setting beyond. The spacious primary suite offers a walk-in closet and 4-piece ensuite with soaker tub and separate shower. Completing the main level is a laundry/mudroom with inside access to the garage. Downstairs features 9-ft ceilings, a family room, third bedroom/guest room, 4-piece bathroom, and an expansive storage room spanning the full length of the home. A rare blend of comfort, privacy, and natural beauty this is adult lifestyle living at its best.
Inclusions: Refrigerator, Gas Stove, Microwave/Hood Fan, Dishwasher, Washer, Dryer, Window Blinds including California Shutters
