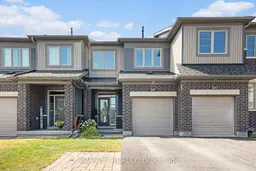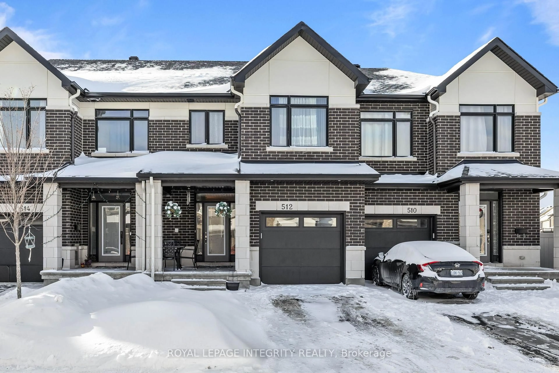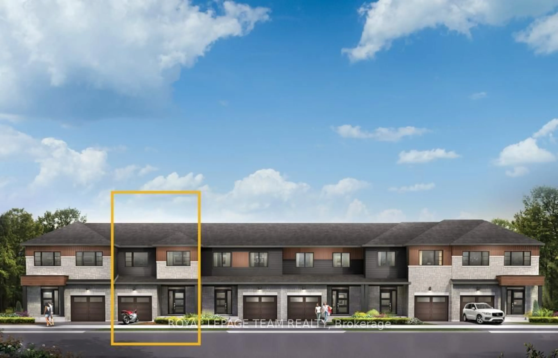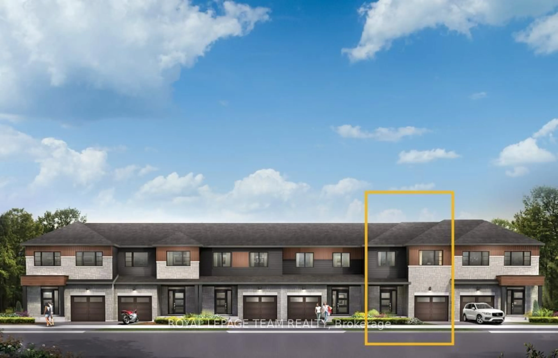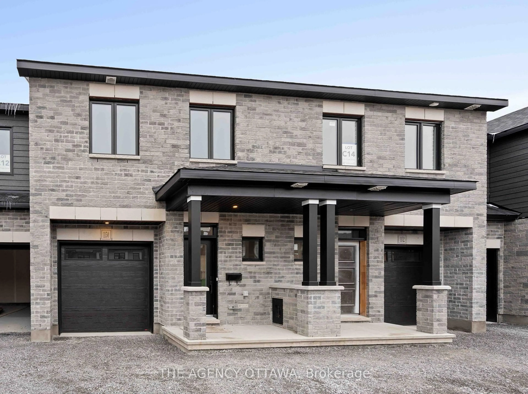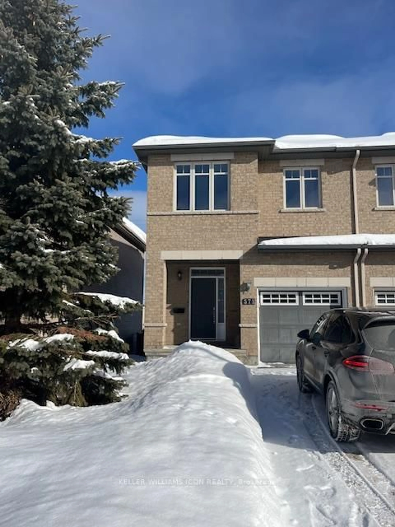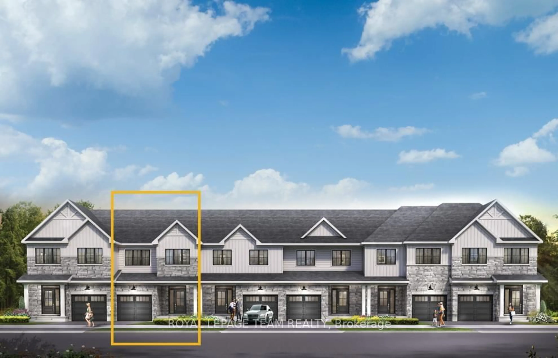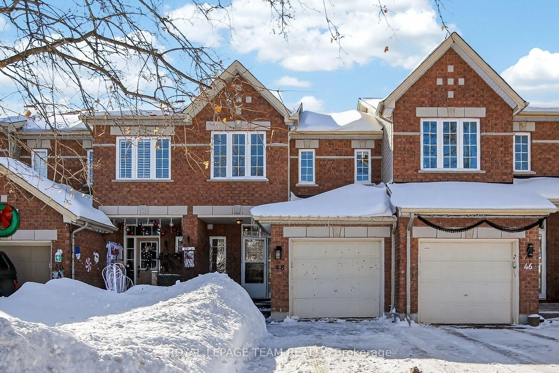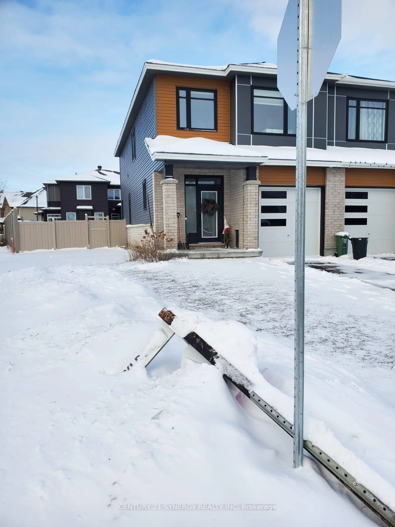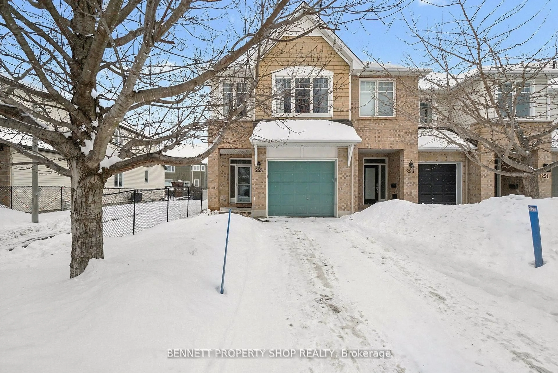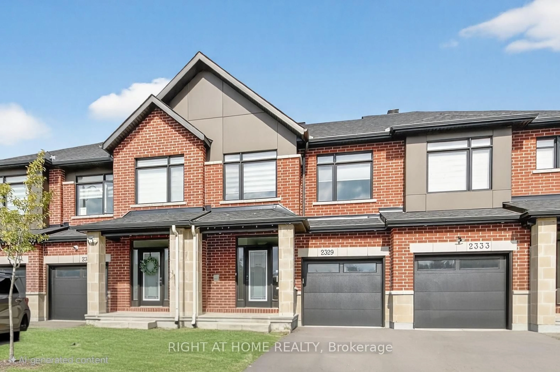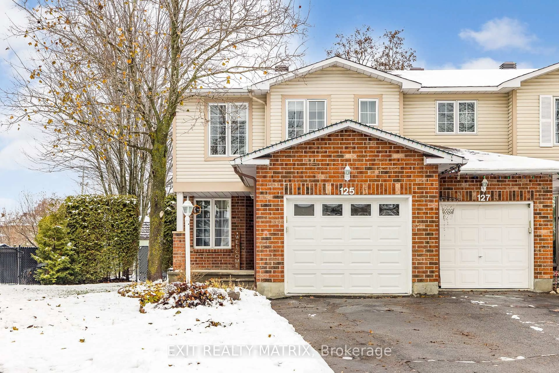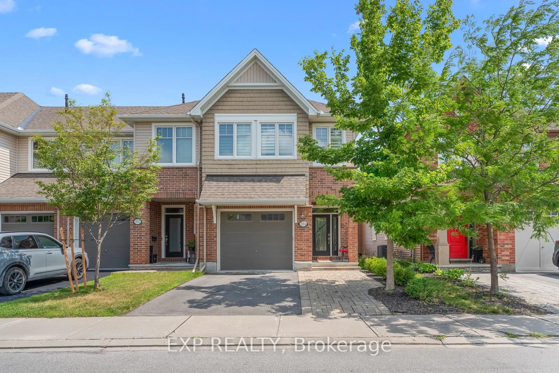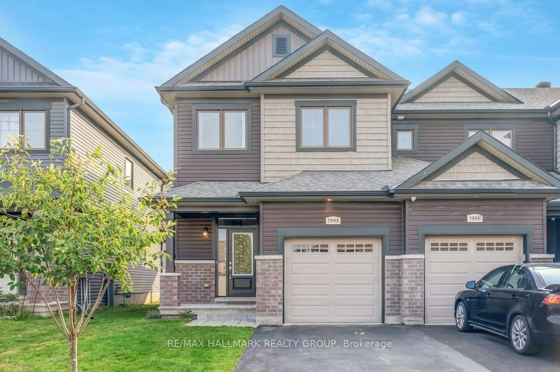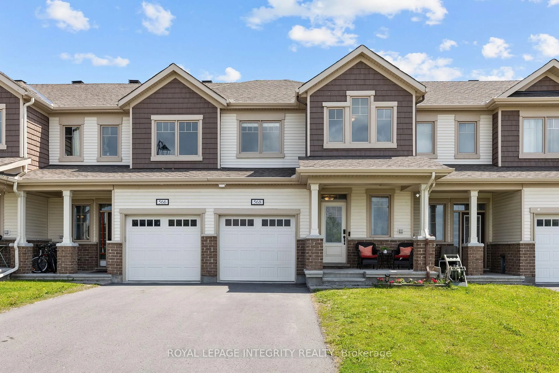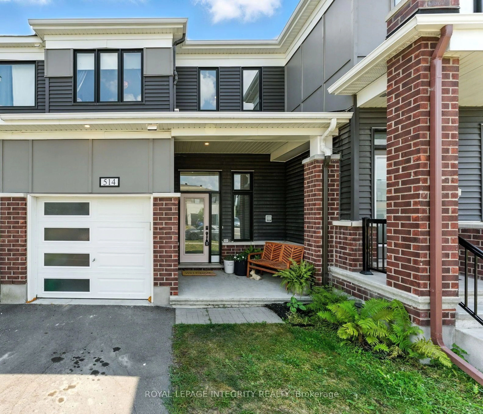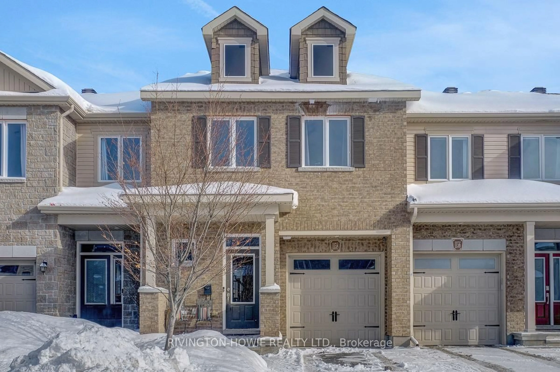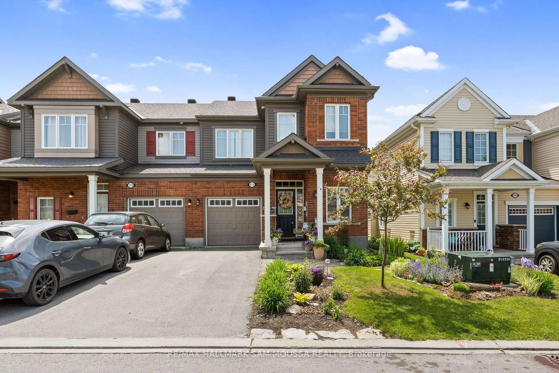Welcome to 241 Bandelier Way, a sun-filled home with an EastWest orientation that keeps every level bright throughout the day. With no direct front neighbours and a fully open-concept main floor, this home feels airy, spacious, and inviting from the moment you walk in. The living room showcases a shiplap-accented wall, pot lights, and a warm solid wood mantel. The kitchen blends style and function with an extended countertop, breakfast bar, built-in microwave nook, soft-close cabinets and drawers, and a pull-out pots and pans cabinet perfect for both everyday living and entertaining.Upstairs, the large primary suite offers a walk-in closet, blackout blinds, and a rustic-inspired ensuite with a 5-foot glass shower. Two additional bedrooms provide flexibility for family, guests, or a home office.The finished basement adds even more living space with a large window for natural light, dedicated storage, laundry area, and a bathroom rough-in ready for your future plans.Step outside to enjoy a fully fenced backyard with a mature red maple and plenty of space to relax, garden, or play (also hosts a Ginkgo and pear tree). Parking is easy with four total spaces, including an extra parking pad.. Garage has large built in shelf for extra storage. Meticulously maintained and move-in ready, this home combines warmth, functionality, and a sought-after Stittsville location close to top-rated schools, walking trails, parks, highway access, restaurants, and more.
Inclusions: Electric range, Refrigerator, Dishwasher, Washer, Dryer, Microwave oven, ecobee thermostat, garage door opener, custom window blinds, dining room chandelier, video doorbell, humidifier
